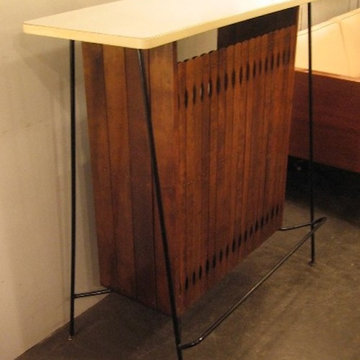Mid-Century Modern Concrete Floor Hallway Ideas
Refine by:
Budget
Sort by:Popular Today
21 - 40 of 63 photos
Item 1 of 3
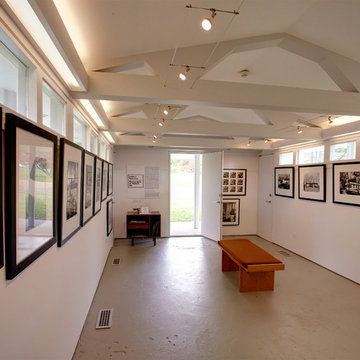
West Gallery
Example of a mid-sized mid-century modern concrete floor hallway design in New York with white walls
Example of a mid-sized mid-century modern concrete floor hallway design in New York with white walls
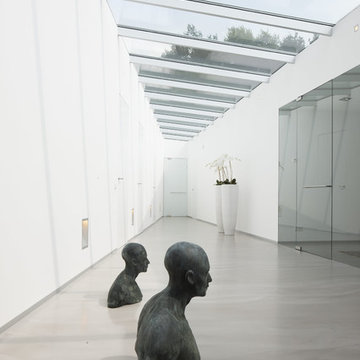
central gallery of the house to showcase art by owner
Large 1960s concrete floor hallway photo in Cincinnati with white walls
Large 1960s concrete floor hallway photo in Cincinnati with white walls
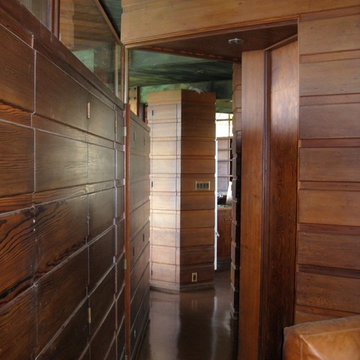
Example of a mid-sized 1960s concrete floor and brown floor hallway design in Los Angeles with brown walls
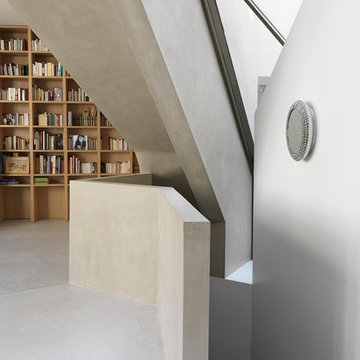
Hallway - mid-sized 1960s concrete floor hallway idea in New York with gray walls
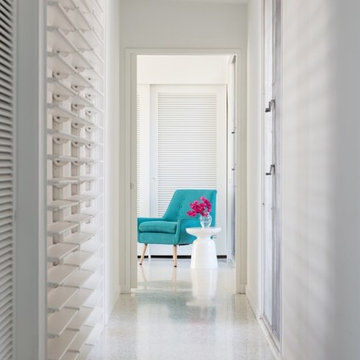
Mid-sized mid-century modern concrete floor and gray floor hallway photo in Tampa with white walls
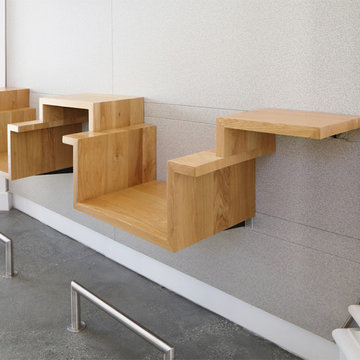
Example of a 1960s concrete floor and gray floor hallway design in Los Angeles with gray walls
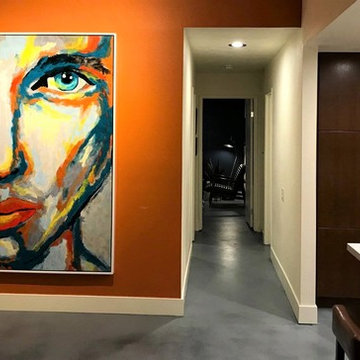
Hallway - 1960s concrete floor and gray floor hallway idea in Minneapolis with orange walls
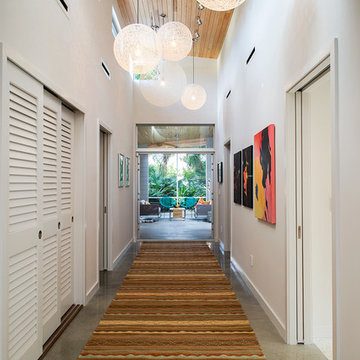
SRQ Magazine's Home of the Year 2015 Platinum Award for Best Bathroom, Best Kitchen, and Best Overall Renovation
Photo: Raif Fluker
Example of a 1960s concrete floor hallway design in Tampa with white walls
Example of a 1960s concrete floor hallway design in Tampa with white walls
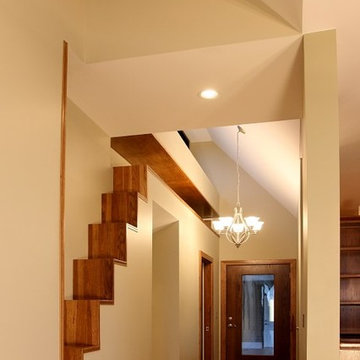
Cat Stair feature in main hall. Stair leads to a bridge over the dog trot/porte cochere that connects to the garage/workshop area.
Tyler Stephens
Example of a 1960s concrete floor hallway design in St Louis
Example of a 1960s concrete floor hallway design in St Louis
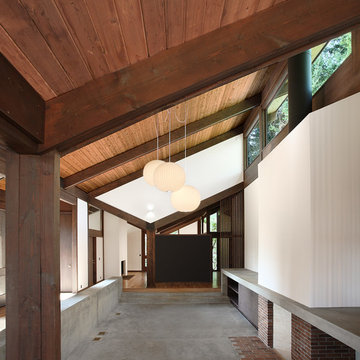
Hallway - large mid-century modern concrete floor hallway idea in Seattle with white walls
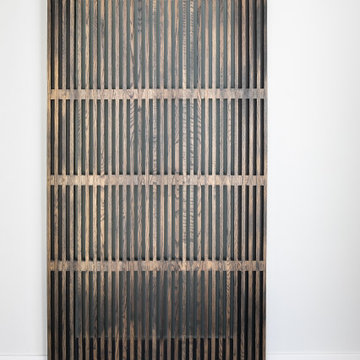
This passthrough entrance is a bold moment in this midcentury house. Designed by Kennedy Cole Interior Design
Hallway - small 1950s concrete floor and gray floor hallway idea in Orange County with white walls
Hallway - small 1950s concrete floor and gray floor hallway idea in Orange County with white walls

Entry hall view looking out front window wall which reinforce the horizontal lines of the home. Stained concrete floor with triangular grid on a 4' module. Exterior stone is also brought on the inside. Glimpse of kitchen is on the left side of photo.
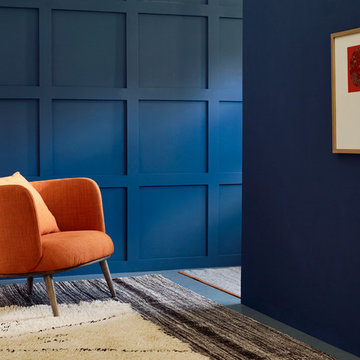
(Photography by Jake Curtis for Love Your Home)
Inspiration for a large 1960s concrete floor hallway remodel in Surrey with blue walls
Inspiration for a large 1960s concrete floor hallway remodel in Surrey with blue walls
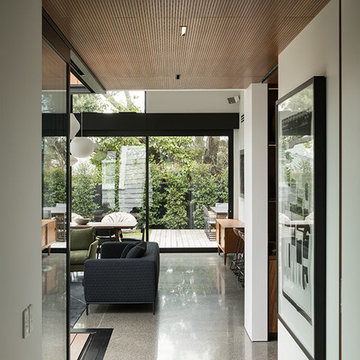
Simon Devitt
Inspiration for a small 1960s concrete floor hallway remodel in Auckland with white walls
Inspiration for a small 1960s concrete floor hallway remodel in Auckland with white walls
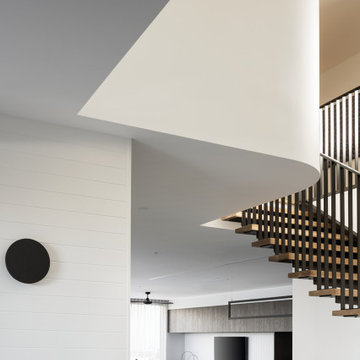
Curvered walls enhance the the mono stringer staircase as you look through to the kitchen & family area.
Example of a mid-sized 1950s concrete floor and shiplap wall hallway design in Brisbane with white walls
Example of a mid-sized 1950s concrete floor and shiplap wall hallway design in Brisbane with white walls
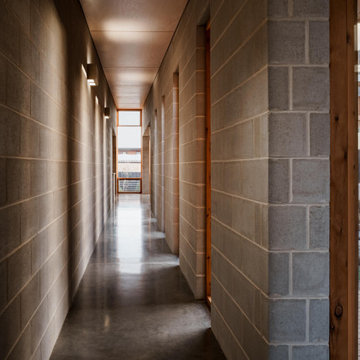
Corridor with integrated lights featured down the concrete block walls. Shafts of light provide glimpses to the courtyard as one journeys through the house
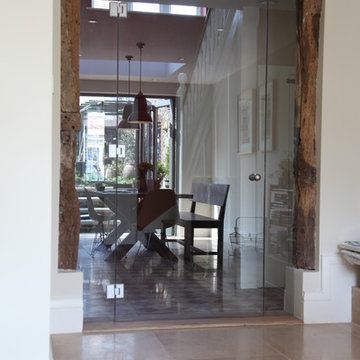
CDMS Architects - Gareth Thyer
Example of a mid-sized mid-century modern concrete floor hallway design in Sussex
Example of a mid-sized mid-century modern concrete floor hallway design in Sussex
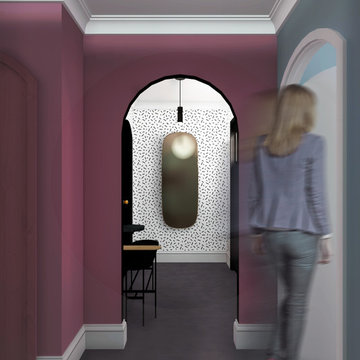
Vue sur l'entrée.
Hallway - small 1960s concrete floor and gray floor hallway idea in Amsterdam with pink walls
Hallway - small 1960s concrete floor and gray floor hallway idea in Amsterdam with pink walls
Mid-Century Modern Concrete Floor Hallway Ideas
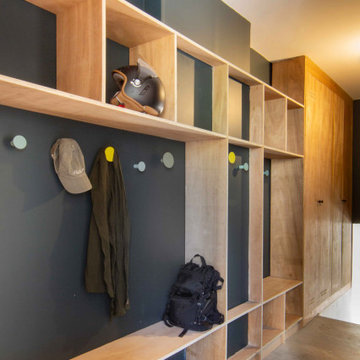
Le couloir d'accès à la cuisine à gauche de l'entrée intègre du mobilier spécialement dessiné et fabriqué en OSB pour ranger les casques, les chaussures, les manteaux .., et intégrant également des prises pour recharger les recharges des vélos électriques.
2






