All Ceiling Designs Mid-Century Modern Entryway Ideas
Refine by:
Budget
Sort by:Popular Today
121 - 140 of 210 photos
Item 1 of 3
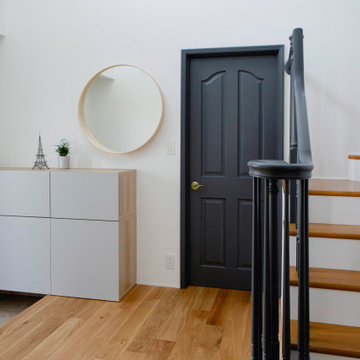
Large 1960s medium tone wood floor, white floor, wallpaper ceiling and wallpaper entryway photo in Other with white walls and a black front door
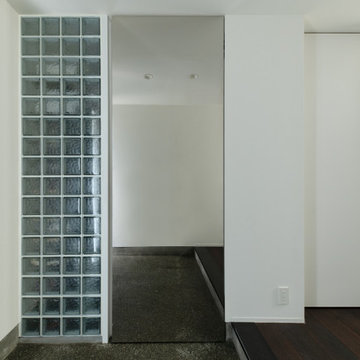
Mid-sized mid-century modern gray floor, shiplap ceiling and shiplap wall entryway photo in Tokyo with white walls

Pour une entrée avec style, un bleu foncé a été choisi pour faire une "boite".
Example of a small mid-century modern ceramic tile, gray floor, wallpaper ceiling and wallpaper entryway design in Strasbourg with blue walls and a light wood front door
Example of a small mid-century modern ceramic tile, gray floor, wallpaper ceiling and wallpaper entryway design in Strasbourg with blue walls and a light wood front door
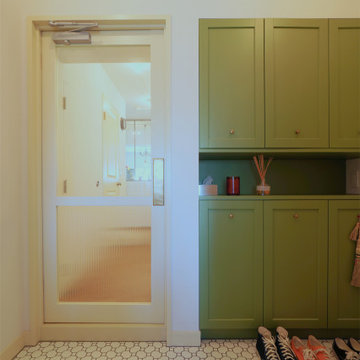
Example of a 1950s ceramic tile, white floor and exposed beam entry hall design in Tokyo Suburbs
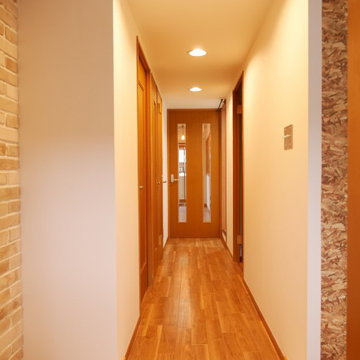
玄関から廊下の眺めです。
玄関の壁には本物のレンガを使用し、おしゃれな空間を演出しています。
廊下は、クロスと床ともにリビングと統一することで奥行きがあるように見せてくれます。
Entryway - small 1950s ceramic tile, white floor, wallpaper ceiling and brick wall entryway idea in Other with beige walls
Entryway - small 1950s ceramic tile, white floor, wallpaper ceiling and brick wall entryway idea in Other with beige walls

白い壁はこの旧家の背景として溶け込みます。土間は珪藻土の三和土(タタキ)でつくられた踏み台を設けました。
Example of a mid-sized 1960s gray floor and shiplap ceiling entryway design in Other with beige walls
Example of a mid-sized 1960s gray floor and shiplap ceiling entryway design in Other with beige walls
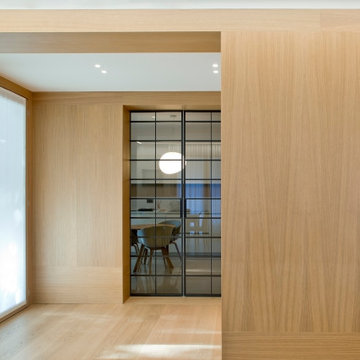
L'ingresso
Inspiration for a mid-sized mid-century modern medium tone wood floor, beige floor, wood ceiling and wainscoting entryway remodel in Venice with beige walls and a light wood front door
Inspiration for a mid-sized mid-century modern medium tone wood floor, beige floor, wood ceiling and wainscoting entryway remodel in Venice with beige walls and a light wood front door
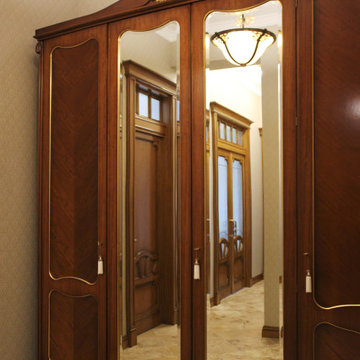
Прихожая в стиле русского модерна. Шкаф и зеркало итальянской фирмы Medea1905 Межкомнатные двери делались на заказ по моим эскизам на столярном производстве.
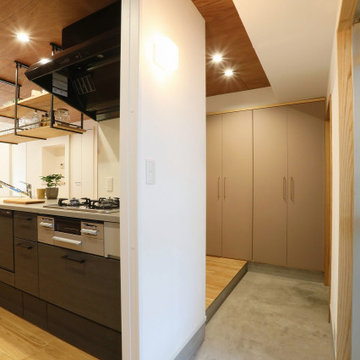
玄関の土間をキッチンまで広げました。
マンション内ですがキッチンに勝手口ができたようでゴミ出しや買い物帰りなどに便利です。
また、ガラス戸が北側の冷気の遮断にも役立ち、断熱効果が高くなりました。
Inspiration for a mid-sized 1960s concrete floor, gray floor and wood ceiling entryway remodel in Other with white walls and a medium wood front door
Inspiration for a mid-sized 1960s concrete floor, gray floor and wood ceiling entryway remodel in Other with white walls and a medium wood front door
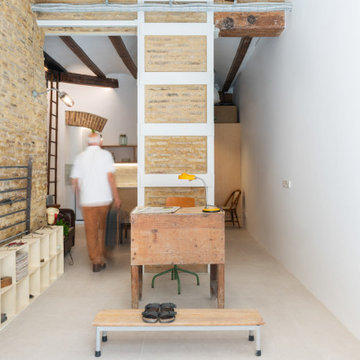
El espacio del acceso se ha limpiado y tratado para mantener la esencia de los materiales.
Bajo del suelo de porcelánico de grandes dimensiones, se ha aislado del frío y la humedad.y se ha dispuesto un suelo radiante eléctrico de Porcelanosa.

Ingresso signorile con soffitti alti decorati da profilo nero su fondo ocra rosato. Il pavimento in esagonette di cotto risaliva all'inizio del secolo scorso, come il palazzo degli anni '20 del 900. ricreare una decorazione raffinata ma che non stonasse è stata la priorità in questo progetto. Le porte erano in noce marrone e le abbiamo dipinte di nero opaco. il risultato finale è un ambiente ricercato e di carattere che si sposa perfettamente con le personalità marcate dei due colti Committenti.
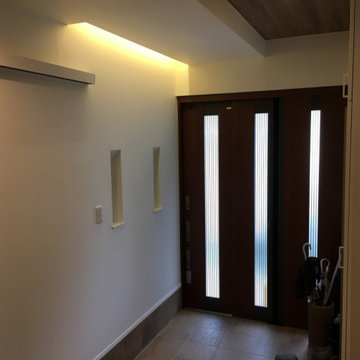
Example of a mid-sized 1950s terra-cotta tile, beige floor, wood ceiling and wallpaper entryway design in Other with white walls and a dark wood front door
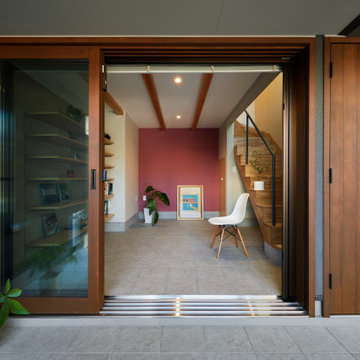
Example of a large 1960s porcelain tile, gray floor, wallpaper ceiling and wallpaper entryway design in Other with gray walls and a medium wood front door
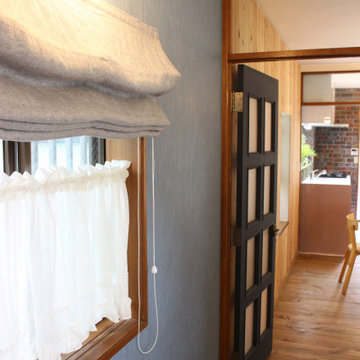
レトロクラッシックな玄関ホールです。
Entryway - small 1950s dark wood floor, brown floor, wallpaper ceiling and wallpaper entryway idea in Nagoya with blue walls and a black front door
Entryway - small 1950s dark wood floor, brown floor, wallpaper ceiling and wallpaper entryway idea in Nagoya with blue walls and a black front door
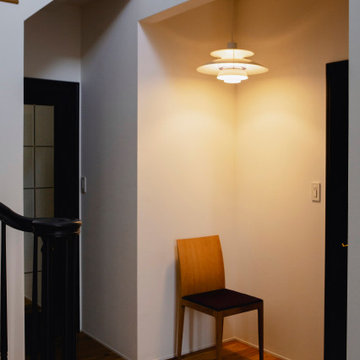
Entryway - large 1960s medium tone wood floor, white floor, wallpaper ceiling and wallpaper entryway idea in Other with white walls and a black front door
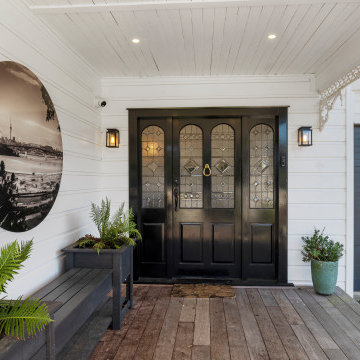
Renovating this former working man’s cottage from the 1900s, was a formidable challenge and now it displays a new layer of memories.
Entryway - large 1960s shiplap ceiling and wall paneling entryway idea in Auckland with white walls and a dark wood front door
Entryway - large 1960s shiplap ceiling and wall paneling entryway idea in Auckland with white walls and a dark wood front door
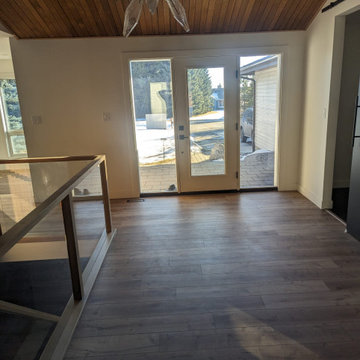
Mid-century modern front entry with glass paneled door, wood paneled ceiling, wood and glass stair railing, and vinyl plank flooring.
Inspiration for a large mid-century modern vinyl floor, brown floor and wood ceiling single front door remodel in Edmonton with white walls and a white front door
Inspiration for a large mid-century modern vinyl floor, brown floor and wood ceiling single front door remodel in Edmonton with white walls and a white front door
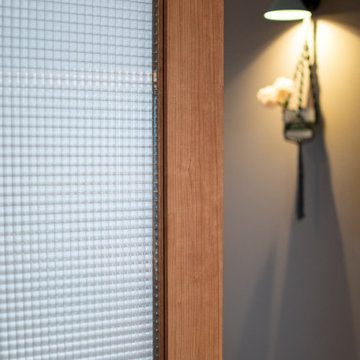
リビングドアのチェッカーガラスがレトロな雰囲気を醸し出します。
玄関ホールの壁紙は、チョークが使えます。
ウエルカムメッセージを書いたり、おもいおもいの絵を描いたり。
住んでから楽しめる工夫がたくさんあります。
Inspiration for a small 1950s plywood floor, brown floor, wallpaper ceiling and wallpaper entryway remodel in Other with gray walls and a light wood front door
Inspiration for a small 1950s plywood floor, brown floor, wallpaper ceiling and wallpaper entryway remodel in Other with gray walls and a light wood front door

The new owners of this 1974 Post and Beam home originally contacted us for help furnishing their main floor living spaces. But it wasn’t long before these delightfully open minded clients agreed to a much larger project, including a full kitchen renovation. They were looking to personalize their “forever home,” a place where they looked forward to spending time together entertaining friends and family.
In a bold move, we proposed teal cabinetry that tied in beautifully with their ocean and mountain views and suggested covering the original cedar plank ceilings with white shiplap to allow for improved lighting in the ceilings. We also added a full height panelled wall creating a proper front entrance and closing off part of the kitchen while still keeping the space open for entertaining. Finally, we curated a selection of custom designed wood and upholstered furniture for their open concept living spaces and moody home theatre room beyond.
This project is a Top 5 Finalist for Western Living Magazine's 2021 Home of the Year.
All Ceiling Designs Mid-Century Modern Entryway Ideas
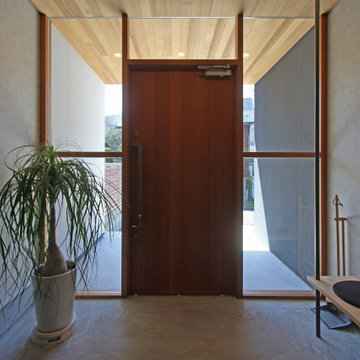
Inspiration for a mid-century modern ceramic tile, gray floor, shiplap ceiling and wallpaper single front door remodel in Other with gray walls and a medium wood front door
7





