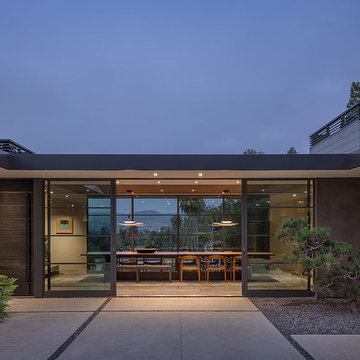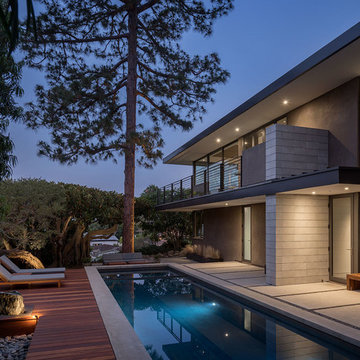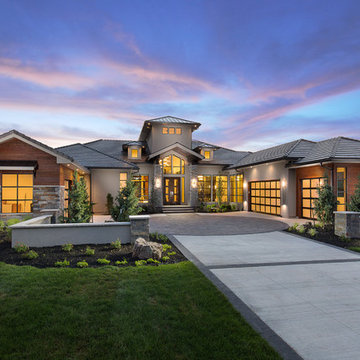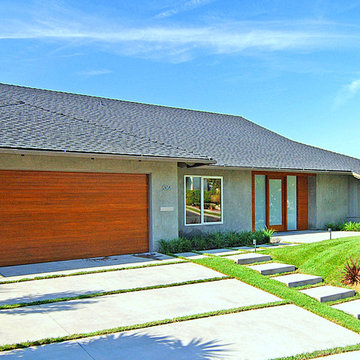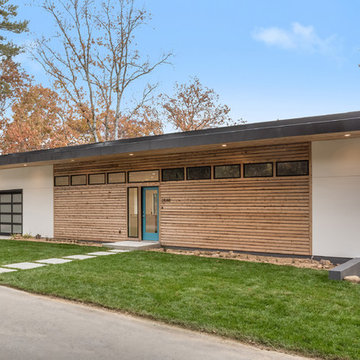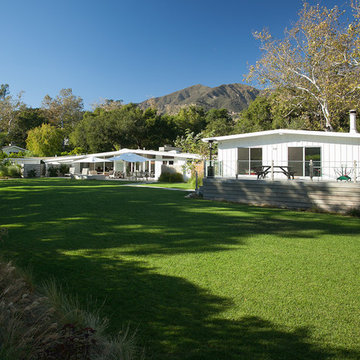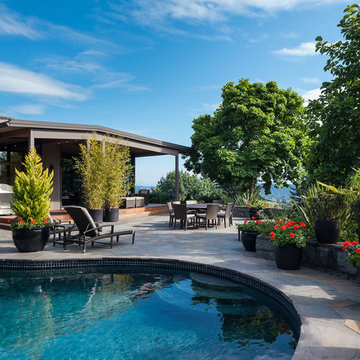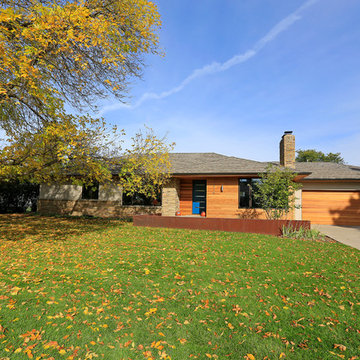Mid-Century Modern Exterior Home Ideas
Refine by:
Budget
Sort by:Popular Today
41 - 60 of 3,478 photos
Item 1 of 3
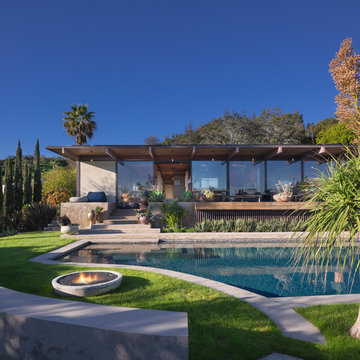
©Teague Hunziker.
Built in 1969. Architects Buff and Hensman
1960s one-story glass exterior home photo in Los Angeles
1960s one-story glass exterior home photo in Los Angeles
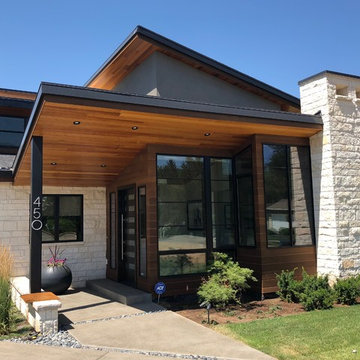
Inspiration for a large 1950s beige two-story mixed siding house exterior remodel in Salt Lake City with a shingle roof
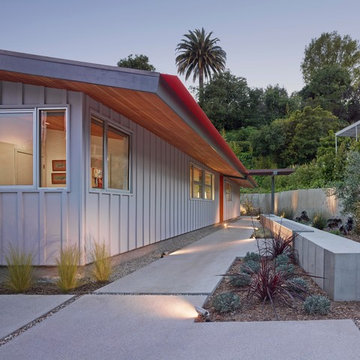
Fotoworks
Mid-sized 1960s gray one-story concrete fiberboard exterior home photo in Los Angeles with a shed roof
Mid-sized 1960s gray one-story concrete fiberboard exterior home photo in Los Angeles with a shed roof
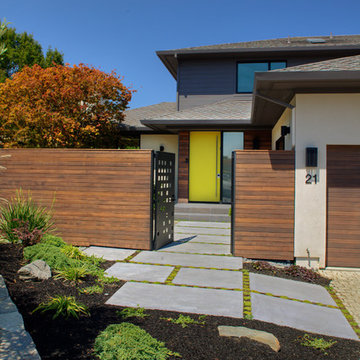
Inspiration for a large mid-century modern beige two-story stucco house exterior remodel in San Francisco with a hip roof and a shingle roof
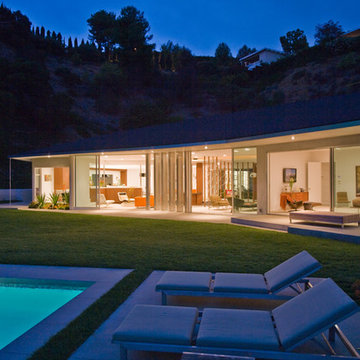
Michael Weschler Photography
Mid-century modern white one-story exterior home photo in Los Angeles
Mid-century modern white one-story exterior home photo in Los Angeles
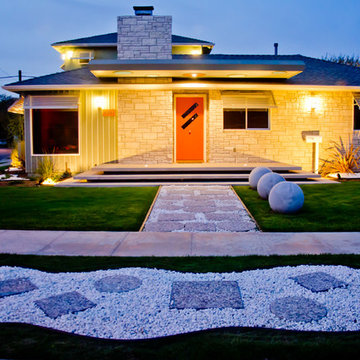
David Trotter - 8TRACKstudios - www.8trackstudios.com
Mid-century modern exterior home photo in Los Angeles
Mid-century modern exterior home photo in Los Angeles
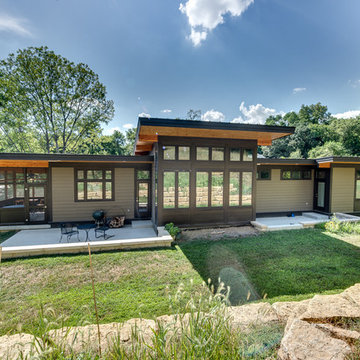
Rear view of house with patios and screened porch
Photo by Sarah Terranova
Inspiration for a mid-sized mid-century modern multicolored one-story mixed siding house exterior remodel in Kansas City with a shed roof and a metal roof
Inspiration for a mid-sized mid-century modern multicolored one-story mixed siding house exterior remodel in Kansas City with a shed roof and a metal roof
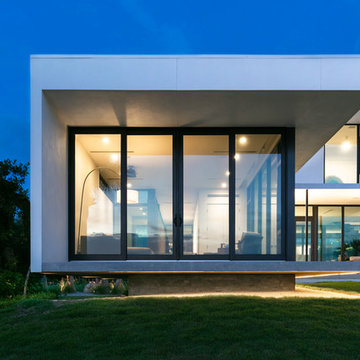
SeaThru is a new, waterfront, modern home. SeaThru was inspired by the mid-century modern homes from our area, known as the Sarasota School of Architecture.
This homes designed to offer more than the standard, ubiquitous rear-yard waterfront outdoor space. A central courtyard offer the residents a respite from the heat that accompanies west sun, and creates a gorgeous intermediate view fro guest staying in the semi-attached guest suite, who can actually SEE THROUGH the main living space and enjoy the bay views.
Noble materials such as stone cladding, oak floors, composite wood louver screens and generous amounts of glass lend to a relaxed, warm-contemporary feeling not typically common to these types of homes.
Photos by Ryan Gamma Photography
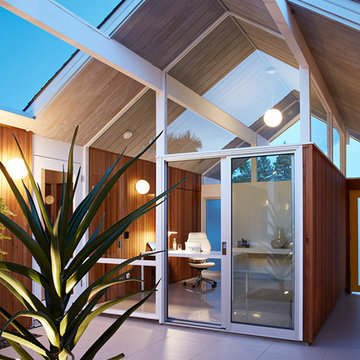
Klopf Architecture, Outer Space Landscape Architects, Sezen & Moon Structural Engineer and Flegels Construction updated a classic Eichler open, indoor-outdoor home.
Everyone loved the classic, original bones of this house, but it was in need of a major facelift both inside and out. The owners also wanted to remove the barriers between the kitchen and great room, and increase the size of the master bathroom as well as make other layout changes. No addition to the house was contemplated.
The owners worked with Klopf Architecture in part because of Klopf’s extensive mid-century modern / Eichler design portfolio, and in part because one of their neighbors who had worked with Klopf on their Eichler home remodel referred them. The Klopf team knew how to update the worn finishes to make a more sophisticated, higher quality home that both looks better and functions better.
In conjunction with the atrium and the landscaped rear yard / patio, the glassy living room feels open on both sides and allows an indoor / outdoor flow throughout. The new, natural wood exterior siding runs through the house from inside to outside to inside again, updating one of the classic design features of the Eichler homes.
Picking up on the wood siding, walnut vanities and cabinets offset the white walls. Gray porcelain tiles evoke the concrete slab floors and flow from interior to exterior to make the spaces appear to flow together. Similarly the ceiling decking has the same white-washed finish from inside to out. The continuity of materials and space enhances the sense of flow.
The large kitchen, perfect for entertaining, has a wall of built-ins and an oversized island. There’s plenty of storage and space for the whole group to prep and cook together.
One unique approach to the master bedroom is the bed wall. The head of the bed is tucked within a line of built-in wardrobes with a high window above. Replacing the master closet with this wall of wardrobes allowed for both a larger bathroom and a larger bedroom.
This 1,953 square foot, 4 bedroom, 2 bathroom Double Gable Eichler remodeled single-family house is located in Mountain View in the heart of the Silicon Valley.
Klopf Architecture Project Team: John Klopf, AIA, Klara Kevane, and Yegvenia Torres-Zavala
Landscape Architect: Outer Space Landscape Architects
Structural Engineer: Sezen & Moon
Contractor: Flegels Construction
Landscape Contractor: Roco's Gardening & Arroyo Vista Landscaping, Inc.
Photography ©2016 Mariko Reed
Location: Mountain View, CA
Year completed: 2015
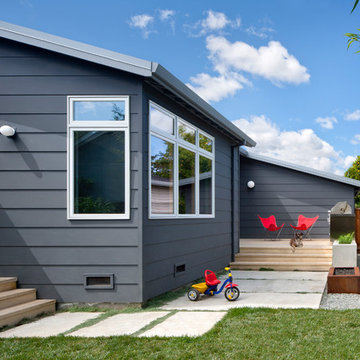
This side yard deck utilizes the nook created by the shape of the residence to create a small social space. Bamboo helps provide additional privacy from adjacent homes. (Photography by David Wakely)
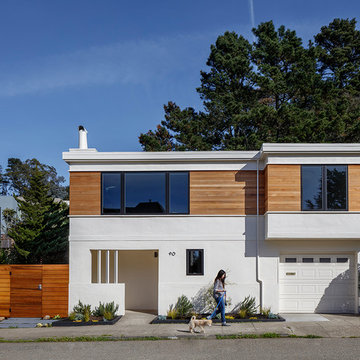
Eric Rorer
Example of a mid-century modern exterior home design in San Francisco
Example of a mid-century modern exterior home design in San Francisco
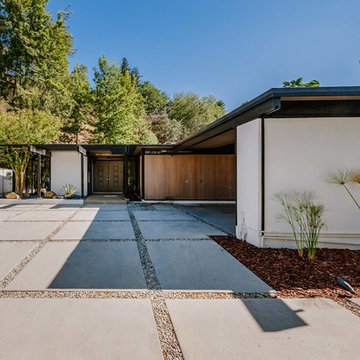
Inspiration for a large 1960s white one-story wood house exterior remodel in Los Angeles
Mid-Century Modern Exterior Home Ideas
3






