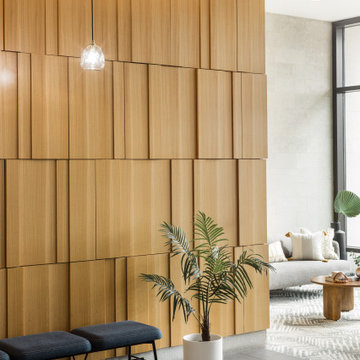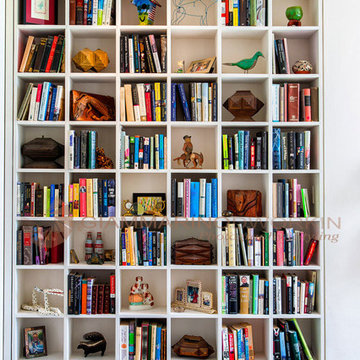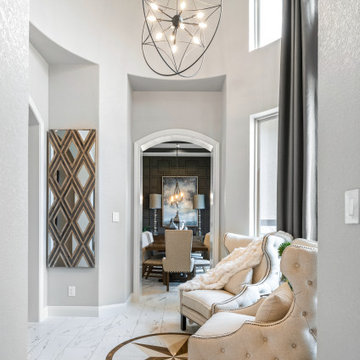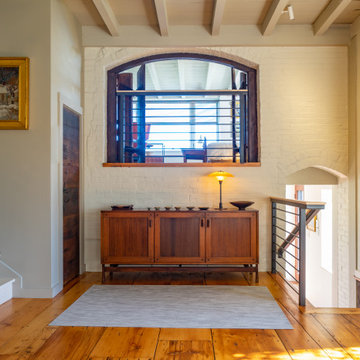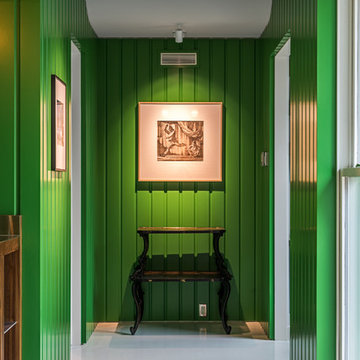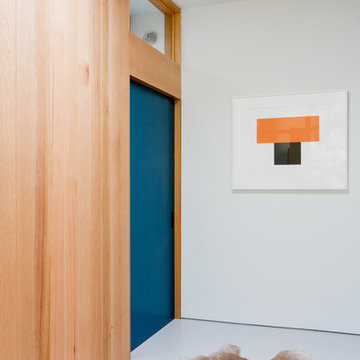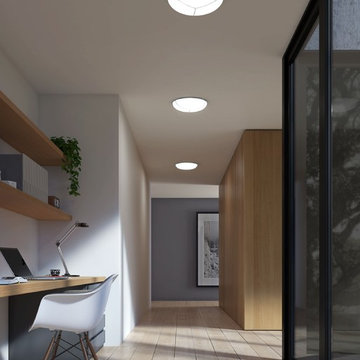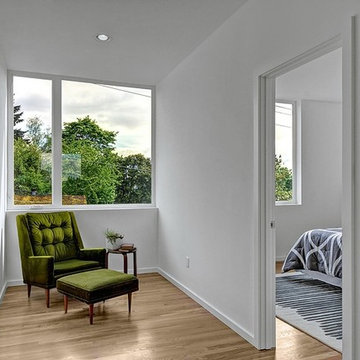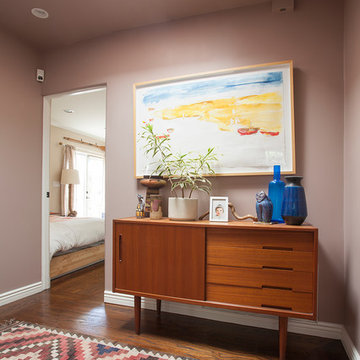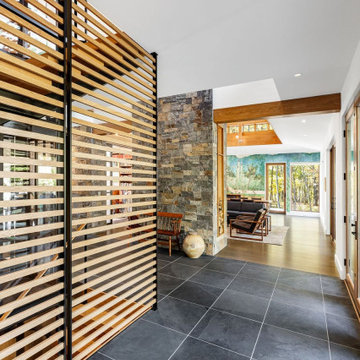Mid-Century Modern Hallway Ideas
Refine by:
Budget
Sort by:Popular Today
101 - 120 of 3,588 photos
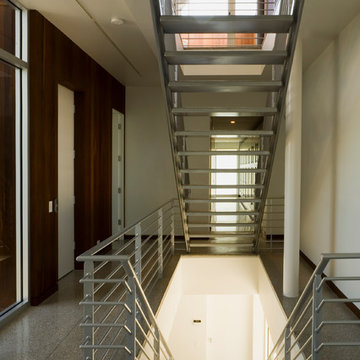
Steven Brooke Studios | Twitchell and Rudolph
Mid-century modern hallway photo in Tampa
Mid-century modern hallway photo in Tampa
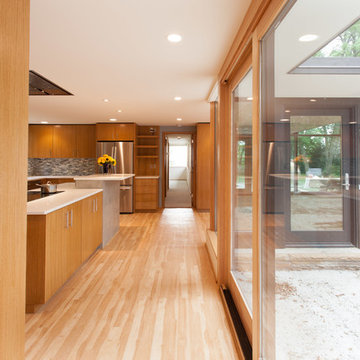
Ken Dahlin / Genesis Architecture
Mid-sized 1960s hallway photo in Milwaukee with white walls
Mid-sized 1960s hallway photo in Milwaukee with white walls
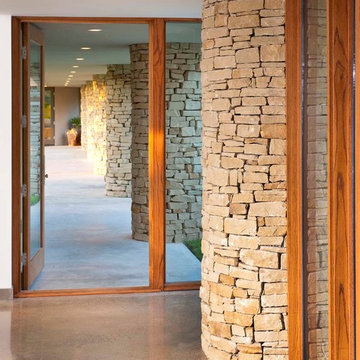
Danny Piassick
Example of a large mid-century modern concrete floor hallway design in Dallas with beige walls
Example of a large mid-century modern concrete floor hallway design in Dallas with beige walls
Find the right local pro for your project
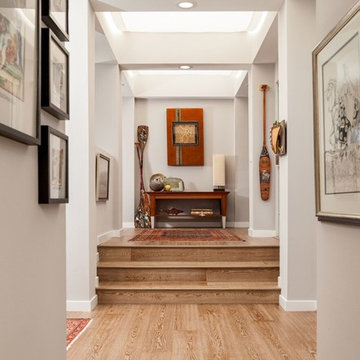
Jon Encarnacion
Hallway - mid-sized mid-century modern medium tone wood floor hallway idea in Los Angeles with gray walls
Hallway - mid-sized mid-century modern medium tone wood floor hallway idea in Los Angeles with gray walls
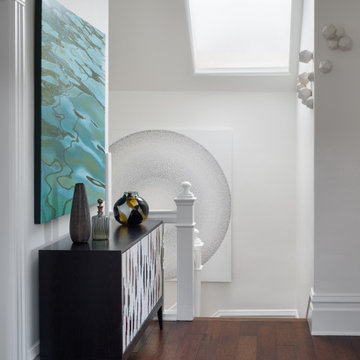
Art, art and more art. This client allowed me to do my thing in more ways than one. We installed really sumptuous furniture with super textured fabric in her public spaces and then she let me create a mini gallery leading up to her private ones. This is a great shot because it shows three of the pieces we installed – all different but very much working in concert.
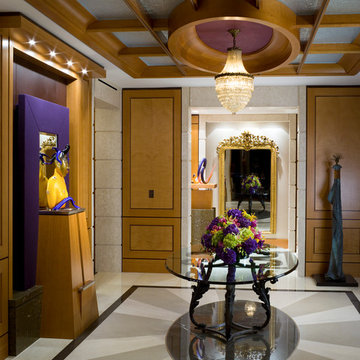
Bottocino Fiorito Lite Leather walls
Nouvelle Grey & Sauvage & Moca cream floor
Hallway - large 1950s marble floor hallway idea in Miami with beige walls
Hallway - large 1950s marble floor hallway idea in Miami with beige walls
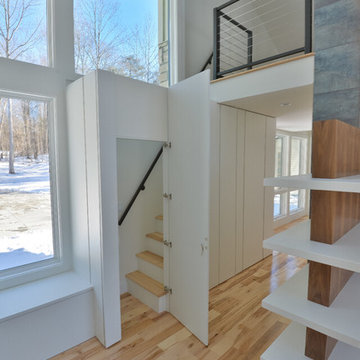
LouisvillePhotographer.com
1960s light wood floor hallway photo in Louisville with white walls
1960s light wood floor hallway photo in Louisville with white walls
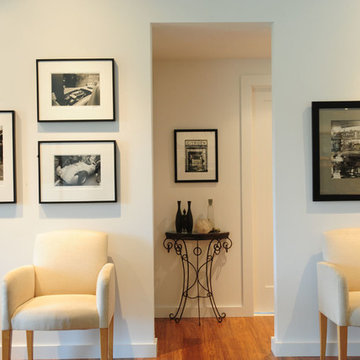
Barn Door feature
Inspiration for a mid-sized mid-century modern medium tone wood floor hallway remodel in Boston with white walls
Inspiration for a mid-sized mid-century modern medium tone wood floor hallway remodel in Boston with white walls
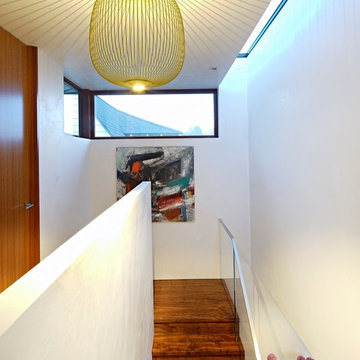
Example of a mid-sized mid-century modern dark wood floor and brown floor hallway design in San Francisco with white walls
Mid-Century Modern Hallway Ideas
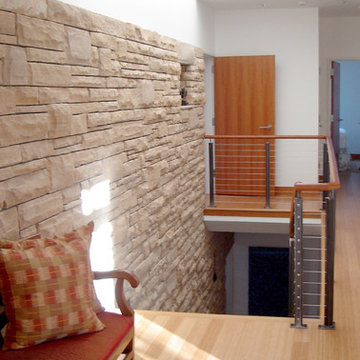
Rodwin Architecture and Skycastle Homes
Location: Boulder, CO, United States
This 4 bed/4 bath warm contemporary residence achieved LEED Platinum certification. Edge House is near-net zero [HERS 6] and utilizes a wide array of cutting edge green technologies: a 10kW PV system, ground source heat pump, solar thermal system, fiberglass Alpen windows, a Kalwall+Nanogel skylight, non-toxic construction, ICFs, a fully-integrated home automation system, super-insulated walls, 100% engineered lumber, FSC reclaimed cedar siding, and Boulder’s first permitted grey water system. Edge House is ADA-compliant, was awarded “2009 Green Home of the Year” by the Colorado Home Builder’s Association, was named the Grand Prize winner from the 2010 Colorado Sustainable Design Awards, and was the recipient of Mountain Living’s 2011 Responsible Development Award.
To view other projects by Rodwin Architecture visit www.rodwinarch.com.
6






