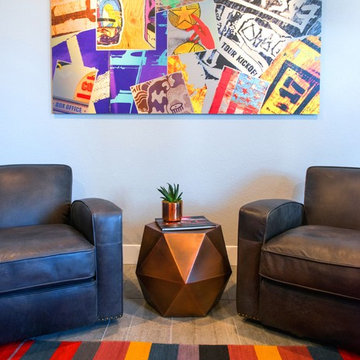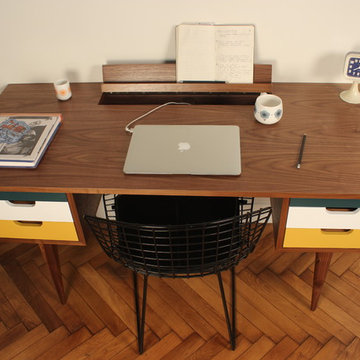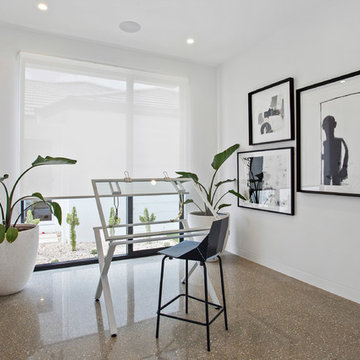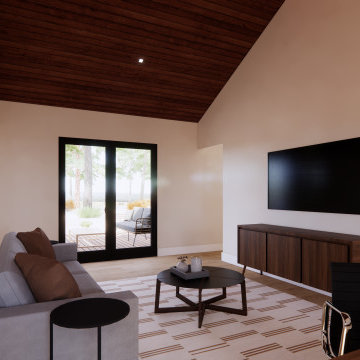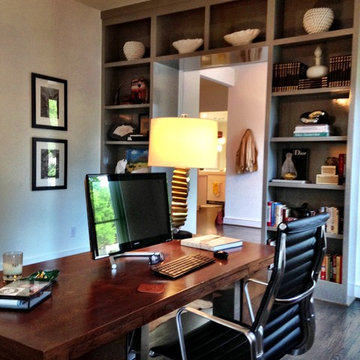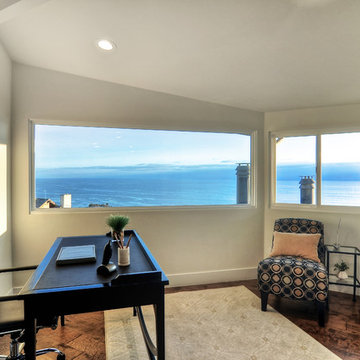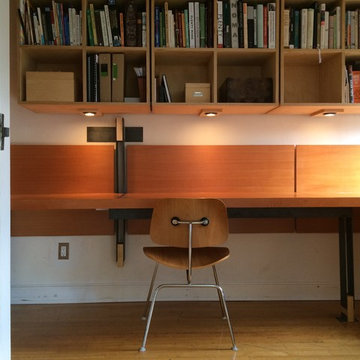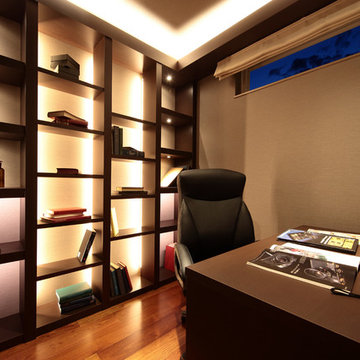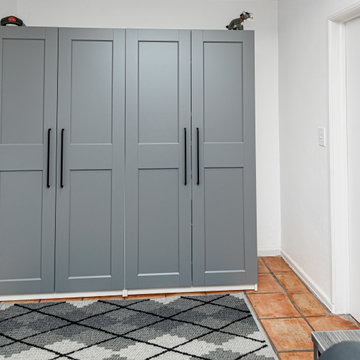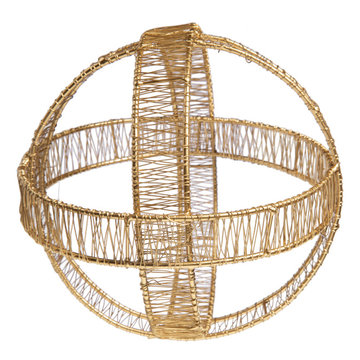Mid-Century Modern Home Office Ideas
Refine by:
Budget
Sort by:Popular Today
2521 - 2540 of 5,428 photos
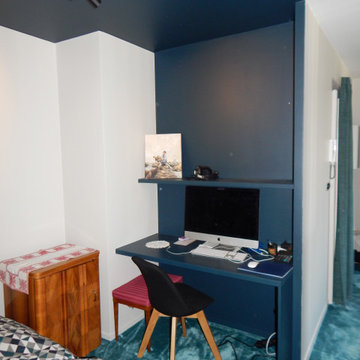
Un petit espace bureau aménagé dans l'espace qui servait de rangement, séparé du couloir par une porte.
Home office - small 1950s built-in desk carpeted and blue floor home office idea in Lyon with blue walls
Home office - small 1950s built-in desk carpeted and blue floor home office idea in Lyon with blue walls
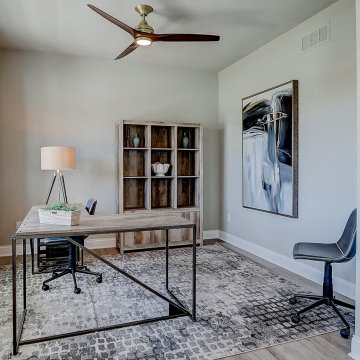
As you step inside the Glenwood Craftsman, you are greeted with an open concept floor plan that brings the kitchen, nook, great room, and sunroom together to create gathering places to cook, dine and lounge.
Interior design is focused on luxury fabrics, modern light fixtures and mixed metals, with gold hues. Light, subtle paint shades create a comfortable flow: creams, grays, khaki and gray-blue give the home a soothing mix of warm and cool. The décor is an eclectic concept, meant to match the modern family.
In the great room you will find an impressive paneled wall flanking a gas fireplace with stacked stone to the ceiling. The nook leads to the gorgeous sunroom with vaulted ceiling and three full walls of windows. The designer kitchen welcomes you with an oversized quartz topped island with snack bar. Staggered maple cabinets, undercabinet lighting, tile backsplash, and quartz countertops frame the perimeter. Luxurious slate appliances, gold cabinet hardware and a stylish faucet with a gold finish add warmth and sophistication to the room. Off the kitchen, a butler’s pantry with cabinets, quartz countertop and beverage refrigerator offer additional space for entertaining. The butler’s pantry conveniently leads to the beautiful dining room with decorative wainscoting. A study, powder room, and all-encompassing family command center with laundry, closet, cabinets, built-in desk and boot bench complete the first floor.
Located on the second floor, the master suite showcases an expansive bedroom with box up ceiling bordered with crown molding, walk-in tiled shower with bench and decorative niche, his-and-hers floating vanities with quartz countertops, separate commode room, tile flooring, and large custom walk-in closet. A princess suite with a full bath and two additional bedrooms connected by a jack and jill bath complete the second floor.
The finished lower level offers a rec room with a gaming focus, additional bedroom, and full bathroom perfect for guests.
Find the right local pro for your project
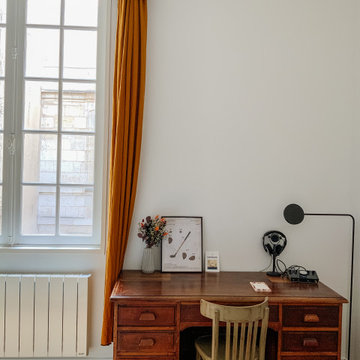
Il s’agit d’un bureau chiné avec deux colonnes de tiroirs. La lumière de la fin d’après-midi arrive de biais pour éclairer le poste de travail.
Study room - mid-sized mid-century modern built-in desk medium tone wood floor and brown floor study room idea in Bordeaux with white walls and no fireplace
Study room - mid-sized mid-century modern built-in desk medium tone wood floor and brown floor study room idea in Bordeaux with white walls and no fireplace
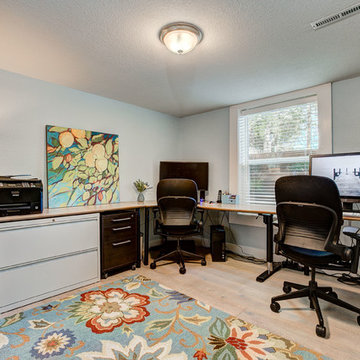
Emily Heinz, Downtown Real Estate Partners
Whitelight Images
Home office - 1960s home office idea in Denver
Home office - 1960s home office idea in Denver
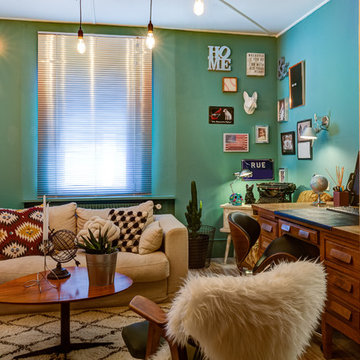
charlotte surleau décoration
Example of a mid-sized 1950s freestanding desk laminate floor and beige floor home office design in Other with blue walls and no fireplace
Example of a mid-sized 1950s freestanding desk laminate floor and beige floor home office design in Other with blue walls and no fireplace

リビングに設けられたワークスペースはダイニングテーブルからキッチンカウンターをはさんでひと続きとなっている。水平ラインを強調して部屋を広く見せている。
1950s built-in desk plywood floor and brown floor study room photo in Osaka with white walls
1950s built-in desk plywood floor and brown floor study room photo in Osaka with white walls
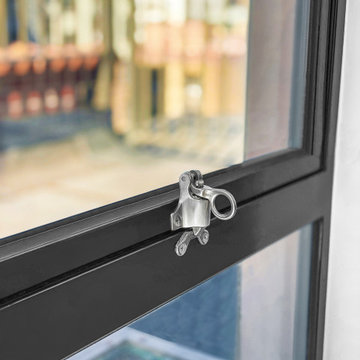
Shown here is our custom, narrow framed steel fire-rated windows that we furnished for this beautiful reading area located on a rooftop in NYC. The room also features a custom thermally broken steel door, motorized awnings, a wall garden, and a rustic iron spiral staircase.
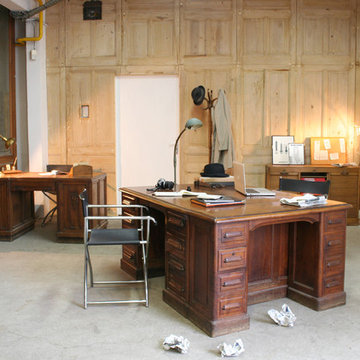
Un Oiseau rare
Mid-sized mid-century modern freestanding desk concrete floor study room photo in Lyon with no fireplace
Mid-sized mid-century modern freestanding desk concrete floor study room photo in Lyon with no fireplace
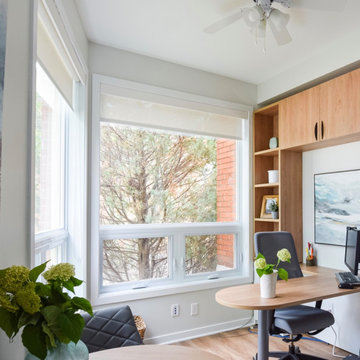
I had the pleasure of working on this office addition in a family services "house". The addition was angular and for offices and a lounge so the layout was challenging. All desks were custom made to fit their unique space.
Mid-Century Modern Home Office Ideas
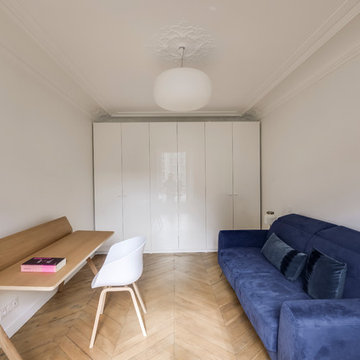
meero
Large 1960s freestanding desk light wood floor study room photo in Paris with white walls
Large 1960s freestanding desk light wood floor study room photo in Paris with white walls
127






