Mid-Century Modern Kitchen with Stainless Steel Appliances Ideas
Refine by:
Budget
Sort by:Popular Today
121 - 140 of 14,442 photos
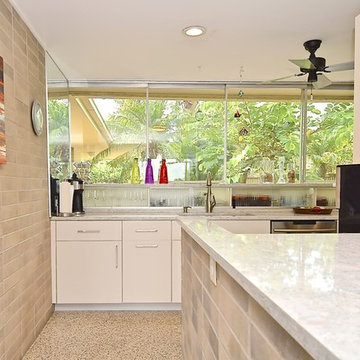
From the giant sliding glass door to the terrazzo floor and modern, geometric design—this home is the perfect example of Sarasota Modern. Thanks to Christie’s Kitchen & Bath for partnering with our team on this project.
Product Spotlight: Cambria's Montgomery Countertops
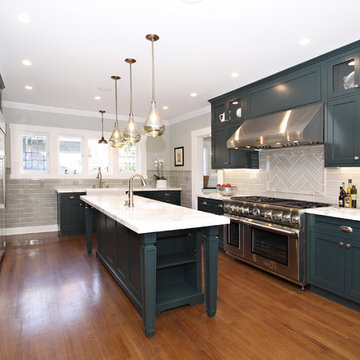
We completely overhauled the drab, sad and dark kitchen into this custom designed modern, yet traditional chef's kitchen. It is perfect for entertaining, hosting gatherings and cooking everything you have ever dreamed of.
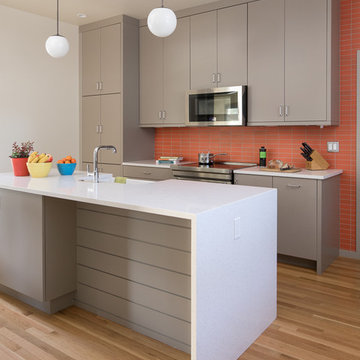
1960s galley light wood floor and beige floor kitchen photo in Portland with a farmhouse sink, flat-panel cabinets, gray cabinets, orange backsplash, stainless steel appliances, a peninsula and white countertops
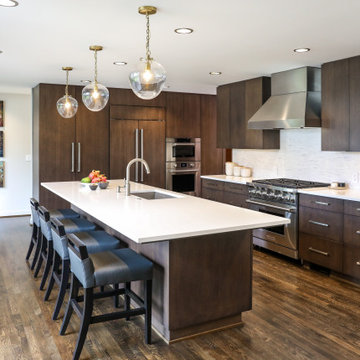
This was a full remodel of a classic Mid-Century home in the sought after Bridlemile neighborhood in Portland, OR. We specified updated yet timeless materials, finishes and custom furnishings respectful of the era and architecture of the home. The home was featured in House Beautiful in 1969 and Oregon Home in 2018, almost 50 years later. Be sure to take a look at the "before" photos to see the transformation.
For more photos of this project visit our website: https://wendyobrienid.com.
Photography by Valve Interactive: https://valveinteractive.com/
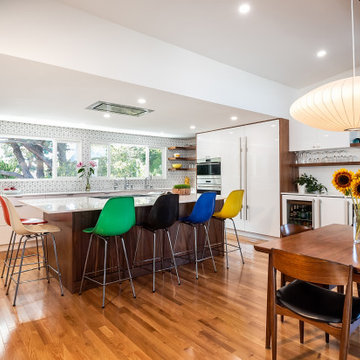
This Luxury Mid-Century Modern Kitchen Designed by Polly Nunes in collaboration with Rian & Alyssa's Heim features a combination of High gloss white and walnut veneer cabinets, a highly sophisticated color palette ! The Eames Molded fiberglass stool and Nelson Saucer Pendant add style and color to the space... Subzero appliances carry custom panels matching the cabinetry for a sleek look while the flushed ceiling hood maximizes the view to the family room and dining room area. This layout is perfect for Entertaining….
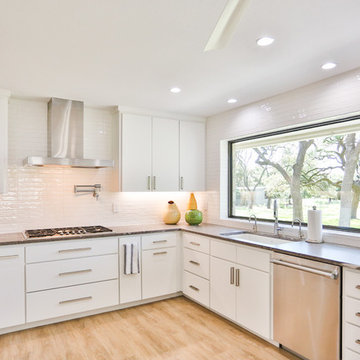
Hill Country Real Estate Photography
Example of a large 1950s u-shaped light wood floor and beige floor eat-in kitchen design in Austin with an undermount sink, flat-panel cabinets, white cabinets, quartz countertops, white backsplash, ceramic backsplash, stainless steel appliances, no island and brown countertops
Example of a large 1950s u-shaped light wood floor and beige floor eat-in kitchen design in Austin with an undermount sink, flat-panel cabinets, white cabinets, quartz countertops, white backsplash, ceramic backsplash, stainless steel appliances, no island and brown countertops
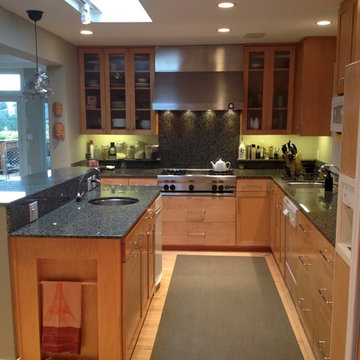
The kitchen opens up to the great room and is lit during the day with a skylight. Raised shelf flanks the stove and gets clutter off the counter.
Open concept kitchen - 1950s l-shaped open concept kitchen idea in San Francisco with an undermount sink, flat-panel cabinets, light wood cabinets, granite countertops, black backsplash, stone tile backsplash and stainless steel appliances
Open concept kitchen - 1950s l-shaped open concept kitchen idea in San Francisco with an undermount sink, flat-panel cabinets, light wood cabinets, granite countertops, black backsplash, stone tile backsplash and stainless steel appliances
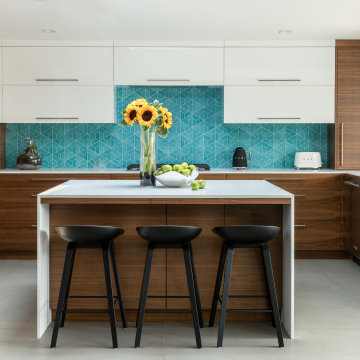
Kitchen - 1960s u-shaped concrete floor and gray floor kitchen idea in Sacramento with an undermount sink, flat-panel cabinets, white cabinets, blue backsplash, stainless steel appliances, an island and white countertops
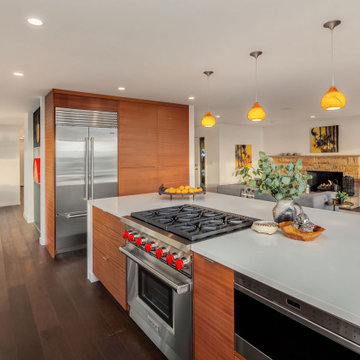
Inspiration for a 1950s u-shaped dark wood floor and brown floor open concept kitchen remodel in Seattle with a drop-in sink, flat-panel cabinets, medium tone wood cabinets, quartz countertops, white backsplash, marble backsplash, stainless steel appliances, an island and white countertops
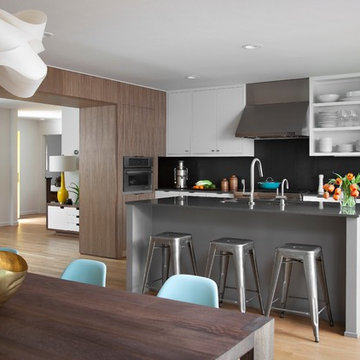
Ryann Ford Photography
Inspiration for a mid-century modern single-wall eat-in kitchen remodel in Austin with an undermount sink, flat-panel cabinets, white cabinets, quartz countertops, black backsplash, metal backsplash and stainless steel appliances
Inspiration for a mid-century modern single-wall eat-in kitchen remodel in Austin with an undermount sink, flat-panel cabinets, white cabinets, quartz countertops, black backsplash, metal backsplash and stainless steel appliances
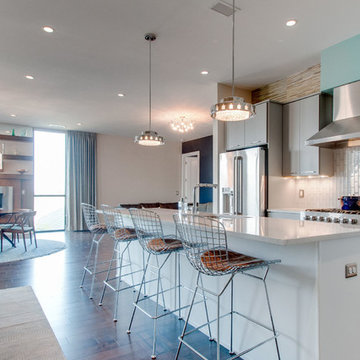
Eat-in kitchen - small 1950s single-wall brown floor eat-in kitchen idea in Nashville with an undermount sink, flat-panel cabinets, gray cabinets, white backsplash, ceramic backsplash, stainless steel appliances, an island and white countertops
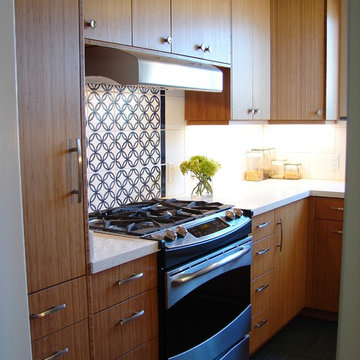
Eve Werner
Small 1960s enclosed kitchen photo in San Francisco with a drop-in sink, flat-panel cabinets, light wood cabinets, quartz countertops, blue backsplash, ceramic backsplash and stainless steel appliances
Small 1960s enclosed kitchen photo in San Francisco with a drop-in sink, flat-panel cabinets, light wood cabinets, quartz countertops, blue backsplash, ceramic backsplash and stainless steel appliances
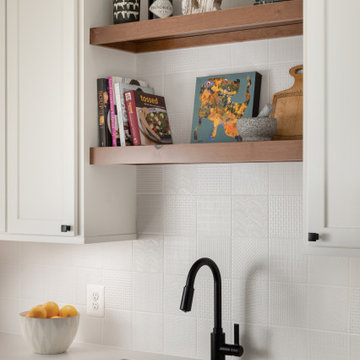
The kitchen was at the top of the list for a total overhaul – the worn oak cabinets, dated appliances, and clunky layout all had to go. Removing the decorative soffits allowed us to take the new cabinetry all the way to the ceiling, adding functional storage and visually extending the room’s height. We reconfigured the layout from a modified U to an L-shape which accomplished several things – it opened up the kitchen to the dining room, redirected circulation, and most importantly, created space for an island. A brand new pantry was created for overflow food storage, bulk items, occasional dishware and small appliances, ensuring that our client’s goal of uncluttered countertops was achievable.
The finish selections and clean lines give a nod to the home’s mid-century bones. The wood island provides warmth and the light quartz countertops, textured backsplash and white cabinets keep the kitchen feeling light and bright. We opted to install open shelving above the sink which provides display space and needed storage without the bulkiness of an overhead cabinet. The matte black faucet, hardware and decorative pendants add another level of visual interest to the modern kitchen. To unify the kitchen and dining room, we replaced the drab kitchen flooring with select red oak hardwoods that were expertly installed and refinished to match the gorgeous wood flooring throughout the home.
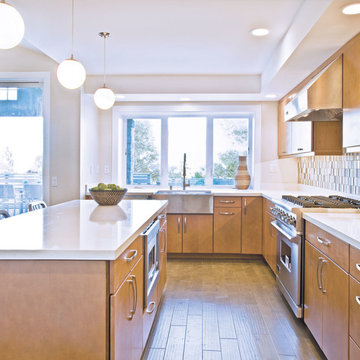
A view from the walk-in pantry, which was created to give the client ample storage space.
Open concept kitchen - mid-sized 1950s l-shaped medium tone wood floor open concept kitchen idea in San Diego with a farmhouse sink, flat-panel cabinets, medium tone wood cabinets, quartz countertops, multicolored backsplash, mosaic tile backsplash, stainless steel appliances and an island
Open concept kitchen - mid-sized 1950s l-shaped medium tone wood floor open concept kitchen idea in San Diego with a farmhouse sink, flat-panel cabinets, medium tone wood cabinets, quartz countertops, multicolored backsplash, mosaic tile backsplash, stainless steel appliances and an island
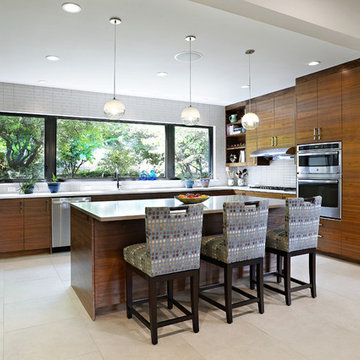
Example of a large 1950s u-shaped porcelain tile and white floor eat-in kitchen design in Dallas with a drop-in sink, flat-panel cabinets, medium tone wood cabinets, quartz countertops, white backsplash, subway tile backsplash, stainless steel appliances and an island
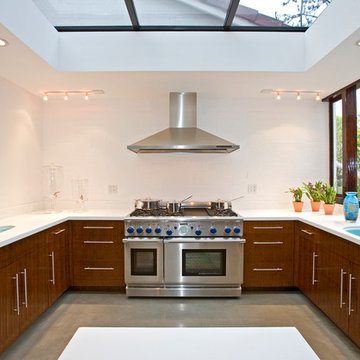
Simon Berlyn of Berlyn Photography
Enclosed kitchen - 1960s u-shaped enclosed kitchen idea in Los Angeles with an undermount sink, flat-panel cabinets, dark wood cabinets, white backsplash and stainless steel appliances
Enclosed kitchen - 1960s u-shaped enclosed kitchen idea in Los Angeles with an undermount sink, flat-panel cabinets, dark wood cabinets, white backsplash and stainless steel appliances
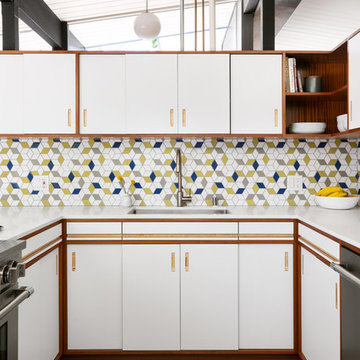
1960s u-shaped gray floor kitchen photo in San Francisco with an undermount sink, flat-panel cabinets, white cabinets, multicolored backsplash, mosaic tile backsplash, stainless steel appliances and white countertops
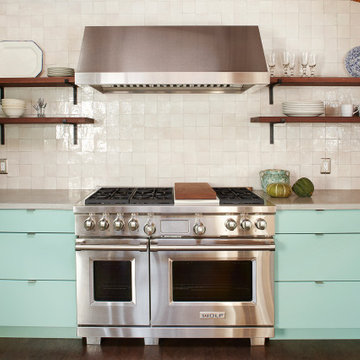
Kitchen - 1960s u-shaped dark wood floor kitchen idea in Boston with flat-panel cabinets, blue cabinets, beige backsplash, stainless steel appliances and gray countertops
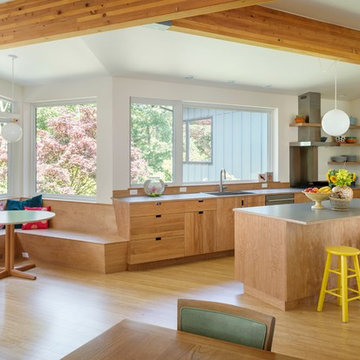
Aaron Leitz
Open concept kitchen - mid-century modern l-shaped medium tone wood floor open concept kitchen idea in Seattle with an island, flat-panel cabinets, medium tone wood cabinets, laminate countertops, stainless steel appliances and a drop-in sink
Open concept kitchen - mid-century modern l-shaped medium tone wood floor open concept kitchen idea in Seattle with an island, flat-panel cabinets, medium tone wood cabinets, laminate countertops, stainless steel appliances and a drop-in sink
Mid-Century Modern Kitchen with Stainless Steel Appliances Ideas
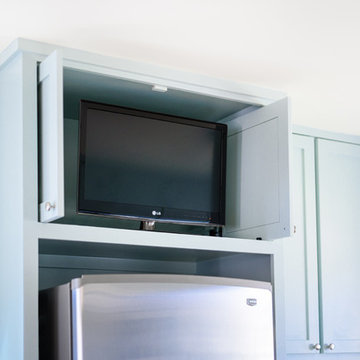
Carlos Barron Photography
Example of a mid-century modern u-shaped medium tone wood floor eat-in kitchen design in Austin with a farmhouse sink, shaker cabinets, blue cabinets, solid surface countertops, white backsplash, subway tile backsplash, stainless steel appliances and no island
Example of a mid-century modern u-shaped medium tone wood floor eat-in kitchen design in Austin with a farmhouse sink, shaker cabinets, blue cabinets, solid surface countertops, white backsplash, subway tile backsplash, stainless steel appliances and no island
7





