All Wall Treatments Mid-Century Modern Living Room Ideas
Refine by:
Budget
Sort by:Popular Today
1 - 20 of 758 photos
Item 1 of 3
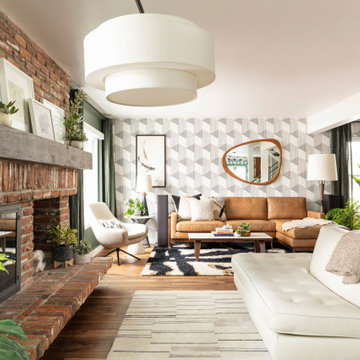
Large 1950s open concept medium tone wood floor, brown floor, tray ceiling and wallpaper living room photo in Denver with green walls, a standard fireplace and a brick fireplace

Living room library - mid-sized 1950s open concept medium tone wood floor, brown floor and wallpaper living room library idea in Detroit with white walls, a two-sided fireplace and a brick fireplace

Mid-Century Modern Restoration
Mid-sized 1950s open concept white floor, exposed beam and wood wall living room photo in Minneapolis with white walls, a corner fireplace and a brick fireplace
Mid-sized 1950s open concept white floor, exposed beam and wood wall living room photo in Minneapolis with white walls, a corner fireplace and a brick fireplace

This walnut screen wall seperates the guest wing from the public areas of the house. Adds a lot of personality without being distracting or busy.
Example of a huge mid-century modern open concept medium tone wood floor, vaulted ceiling and wood wall living room design in Portland with white walls, a standard fireplace, a brick fireplace and a wall-mounted tv
Example of a huge mid-century modern open concept medium tone wood floor, vaulted ceiling and wood wall living room design in Portland with white walls, a standard fireplace, a brick fireplace and a wall-mounted tv
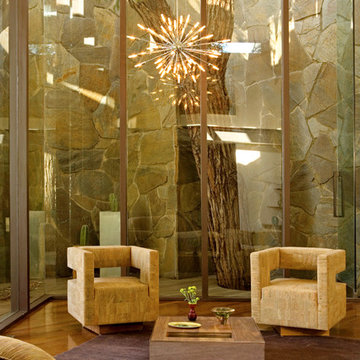
John Elkins
Inspiration for a mid-century modern medium tone wood floor living room remodel in Austin
Inspiration for a mid-century modern medium tone wood floor living room remodel in Austin
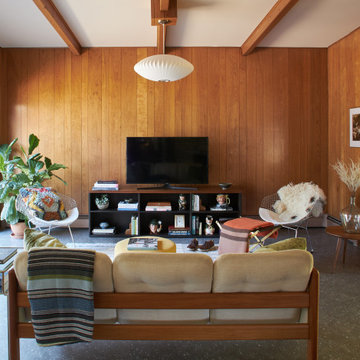
Mid-century modern gray floor, exposed beam and wood wall living room photo in Milwaukee with brown walls and no fireplace

Living room detail showing partial shots of the kitchen and dining room. Dark cabinetry makes the white marble countertop and backsplash pop against the white painted shiplap. The dining room features a mushroom board ceiling.
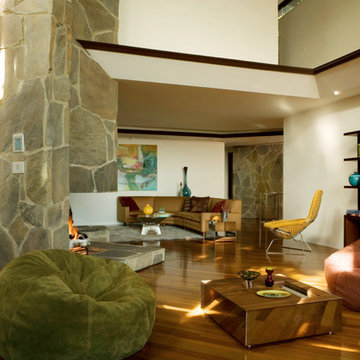
John Elkins
Inspiration for a 1960s open concept dark wood floor living room remodel in Austin with white walls
Inspiration for a 1960s open concept dark wood floor living room remodel in Austin with white walls

Example of a mid-century modern wood ceiling and wood wall living room design in Austin with a ribbon fireplace and a metal fireplace

1960s formal and open concept medium tone wood floor, brown floor and wood wall living room photo in Atlanta with brown walls, no fireplace and no tv

Example of a mid-century modern open concept concrete floor, gray floor, shiplap ceiling, vaulted ceiling and wood wall living room design in San Francisco with brown walls, a standard fireplace and a brick fireplace

Mid-sized 1960s gray floor, wood ceiling and wood wall living room photo in Denver with a wood stove and a tile fireplace
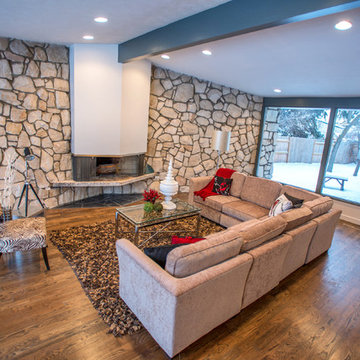
SKH Photography
Example of a large 1950s dark wood floor living room design in Salt Lake City
Example of a large 1950s dark wood floor living room design in Salt Lake City
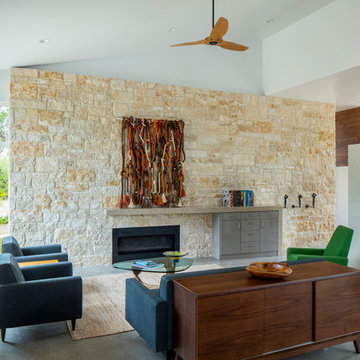
1950s formal concrete floor and gray floor living room photo in Austin with white walls, a ribbon fireplace and a stone fireplace
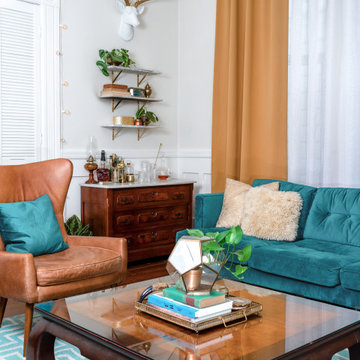
Small 1950s enclosed wainscoting living room photo in San Francisco with a bar and white walls
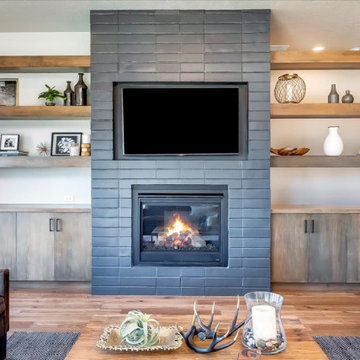
Designed for the young professional or retiring "Boomers" - the power of connectivity drives the design of the Blue Rock model with smart technology paired with open living spaces to elevate the sense of living "smart". The floor plan is a tidy one that packs all the punch of smart design and functionality. Modern, clean lines and elements grounded in iron hues, warm woods, and natural light is why the Blue Rock is everything it needs to be and nothing more.

Example of a mid-sized 1950s open concept concrete floor, gray floor, wood ceiling and wood wall living room design in San Francisco with a two-sided fireplace and a tile fireplace
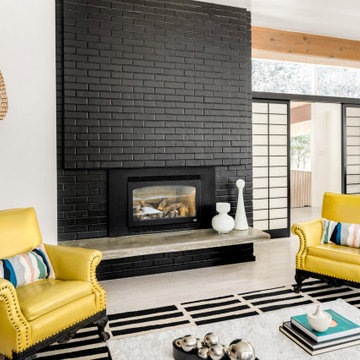
Living room - 1950s white floor and wall paneling living room idea in Seattle with white walls and a brick fireplace

Cozy living room with Malm gas fireplace, original windows/treatments, new shiplap, exposed doug fir beams
Example of a small 1960s open concept cork floor, white floor, exposed beam and shiplap wall living room design in Portland with white walls and a hanging fireplace
Example of a small 1960s open concept cork floor, white floor, exposed beam and shiplap wall living room design in Portland with white walls and a hanging fireplace
All Wall Treatments Mid-Century Modern Living Room Ideas
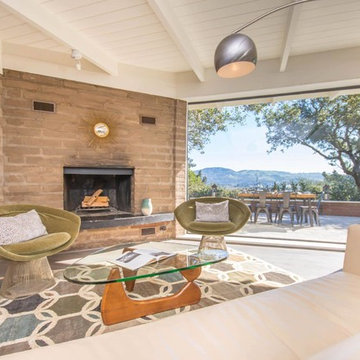
1960s light wood floor and beige floor living room photo in San Francisco with beige walls, a standard fireplace and a stone fireplace
1





