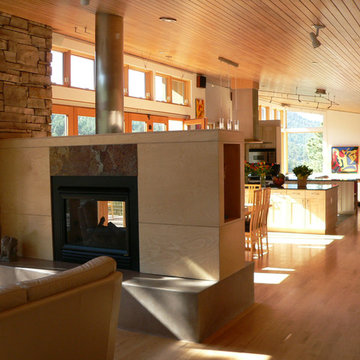All Wall Treatments Mid-Century Modern Living Room Ideas
Refine by:
Budget
Sort by:Popular Today
141 - 160 of 766 photos
Item 1 of 3
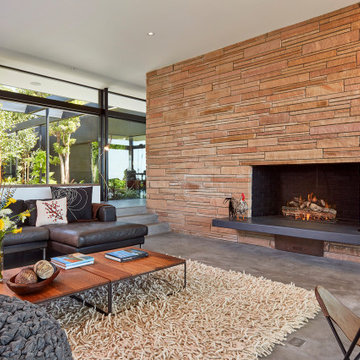
Living room - 1950s open concept concrete floor and gray floor living room idea in San Francisco with a standard fireplace and a stone fireplace

Living room - mid-century modern concrete floor, beige floor, exposed beam and wood wall living room idea in Boston with brown walls, a wood stove and a tile fireplace
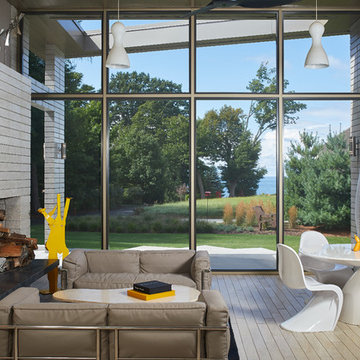
Inspiration for a 1960s open concept light wood floor, beige floor and brick wall living room remodel with gray walls, a standard fireplace, a brick fireplace and no tv
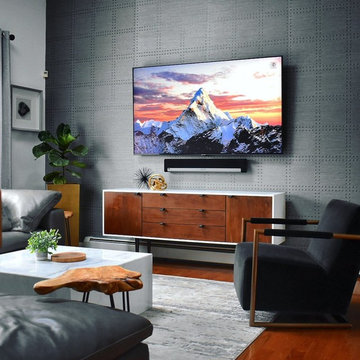
Example of a 1960s open concept medium tone wood floor, brown floor, vaulted ceiling and wallpaper living room design in New York with gray walls and a wall-mounted tv

Cedar Cove Modern benefits from its integration into the landscape. The house is set back from Lake Webster to preserve an existing stand of broadleaf trees that filter the low western sun that sets over the lake. Its split-level design follows the gentle grade of the surrounding slope. The L-shape of the house forms a protected garden entryway in the area of the house facing away from the lake while a two-story stone wall marks the entry and continues through the width of the house, leading the eye to a rear terrace. This terrace has a spectacular view aided by the structure’s smart positioning in relationship to Lake Webster.
The interior spaces are also organized to prioritize views of the lake. The living room looks out over the stone terrace at the rear of the house. The bisecting stone wall forms the fireplace in the living room and visually separates the two-story bedroom wing from the active spaces of the house. The screen porch, a staple of our modern house designs, flanks the terrace. Viewed from the lake, the house accentuates the contours of the land, while the clerestory window above the living room emits a soft glow through the canopy of preserved trees.
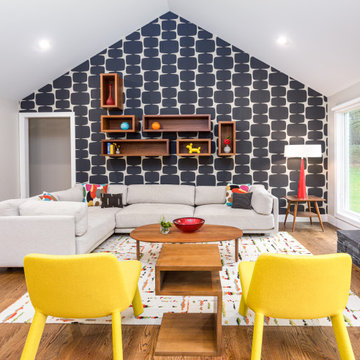
Inspiration for a large mid-century modern open concept medium tone wood floor, brown floor, vaulted ceiling and wallpaper living room remodel in Detroit with white walls, a standard fireplace, a stone fireplace and no tv
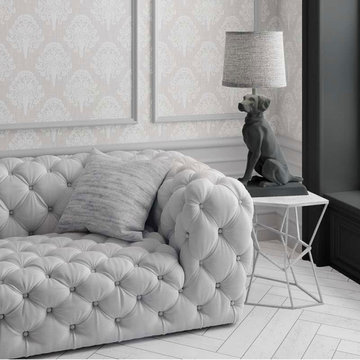
Mid-sized 1950s formal and enclosed light wood floor, gray floor, shiplap ceiling and wood wall living room photo in Other with gray walls and no tv
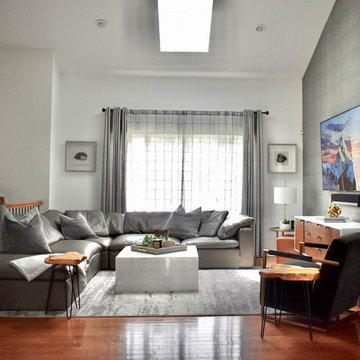
Living room - 1960s open concept medium tone wood floor, brown floor, vaulted ceiling and wallpaper living room idea in New York with gray walls and a wall-mounted tv
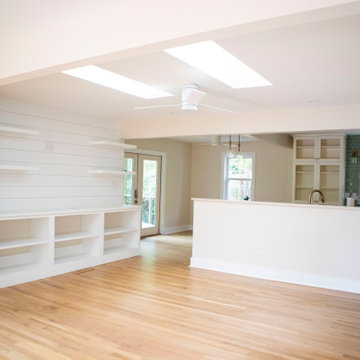
Inspiration for a mid-century modern open concept light wood floor, brown floor and shiplap wall living room remodel in Other with beige walls and a media wall

Inspiration for a huge 1950s open concept concrete floor, green floor, exposed beam, wood ceiling and shiplap wall living room remodel in San Francisco with white walls, a standard fireplace, a plaster fireplace and no tv

Open concept kitchen. Back of the fireplace upgraded with hand-made, custom wine hooks for wine gallery display. Vaulted ceiling with beam. Built-in open cabinets. Painted exposed brick throughout. Hardwood floors. Mid-century modern interior design
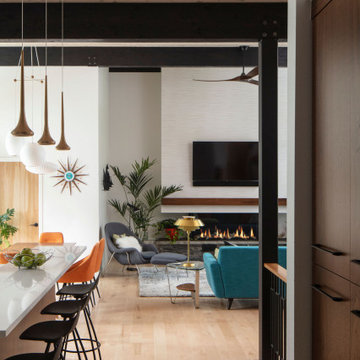
Mid-century modern open concept light wood floor, wood ceiling and wallpaper living room photo in Denver with white walls, a corner fireplace, a stone fireplace and a tv stand
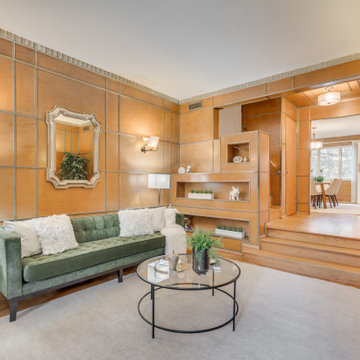
I can't tell you how much we enjoyed to work on this gem property in Washington DC!
Living room - mid-sized 1950s formal and enclosed medium tone wood floor and wall paneling living room idea in DC Metro with brown walls and a corner fireplace
Living room - mid-sized 1950s formal and enclosed medium tone wood floor and wall paneling living room idea in DC Metro with brown walls and a corner fireplace

Inspiration for a mid-sized 1950s formal and open concept laminate floor, brown floor and wood wall living room remodel in San Diego with green walls, a standard fireplace, a plaster fireplace and a corner tv
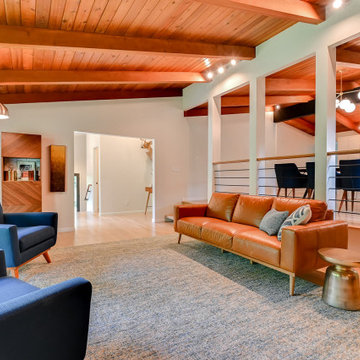
Home had extensive water damage. Rebuilt and replaced roof, rebuilt some rotting supports and completely refurbished the interiors.
Example of a mid-century modern wood ceiling and wood wall living room design in Minneapolis
Example of a mid-century modern wood ceiling and wood wall living room design in Minneapolis
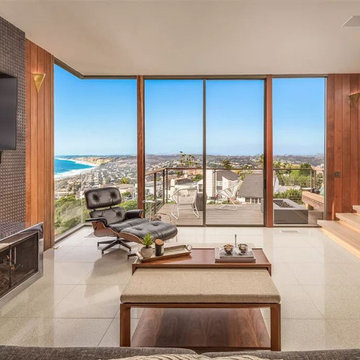
Example of a mid-sized 1960s open concept light wood floor, brown floor and wall paneling living room design in San Diego with a bar, brown walls, a wood stove, a metal fireplace and a wall-mounted tv
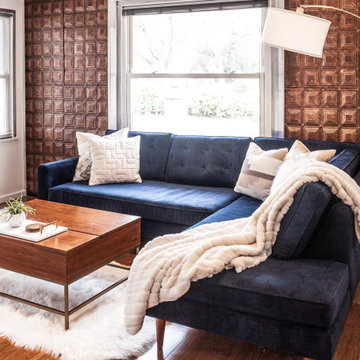
Inspiration for a mid-sized 1960s medium tone wood floor, brown floor and wall paneling living room remodel in Los Angeles with brown walls
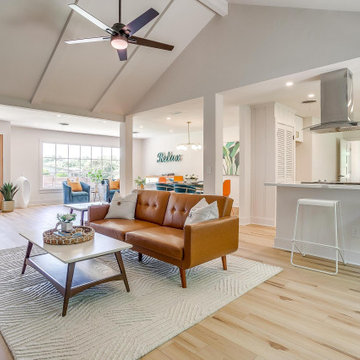
MCM living room with vaulted ceilings.
Example of a mid-sized mid-century modern formal and open concept beige floor, vaulted ceiling and wall paneling living room design in Dallas with white walls, a standard fireplace, a brick fireplace and no tv
Example of a mid-sized mid-century modern formal and open concept beige floor, vaulted ceiling and wall paneling living room design in Dallas with white walls, a standard fireplace, a brick fireplace and no tv
All Wall Treatments Mid-Century Modern Living Room Ideas
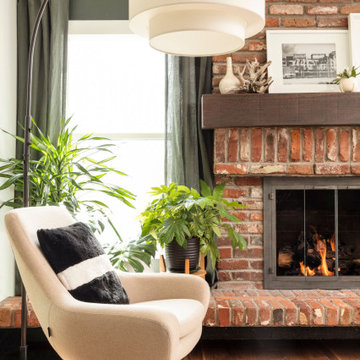
Inspiration for a large mid-century modern open concept medium tone wood floor, brown floor, tray ceiling and wallpaper living room remodel in Denver with green walls, a standard fireplace and a brick fireplace
8






