Mid-Century Modern Living Space Ideas
Refine by:
Budget
Sort by:Popular Today
1 - 20 of 168 photos
Item 1 of 3
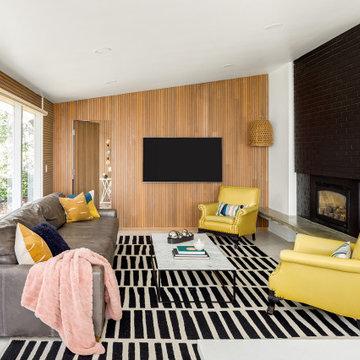
Example of a 1950s white floor and wall paneling family room design in Seattle with white walls and a brick fireplace
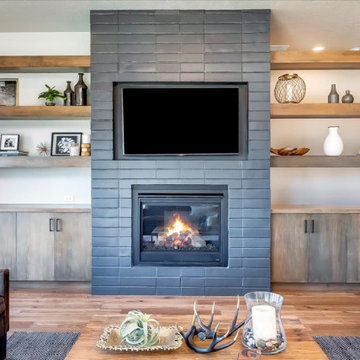
Designed for the young professional or retiring "Boomers" - the power of connectivity drives the design of the Blue Rock model with smart technology paired with open living spaces to elevate the sense of living "smart". The floor plan is a tidy one that packs all the punch of smart design and functionality. Modern, clean lines and elements grounded in iron hues, warm woods, and natural light is why the Blue Rock is everything it needs to be and nothing more.

Multifunctional space combines a sitting area, dining space and office niche. The vaulted ceiling adds to the spaciousness and the wall of windows streams in natural light. The natural wood materials adds warmth to the room and cozy atmosphere.
Photography by Norman Sizemore
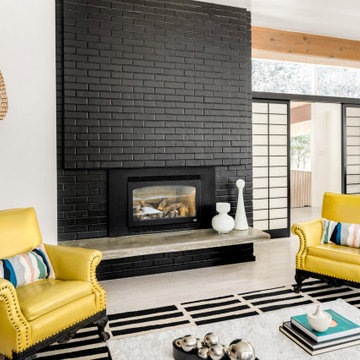
Living room - 1950s white floor and wall paneling living room idea in Seattle with white walls and a brick fireplace

Inspiration for a mid-sized 1950s enclosed light wood floor, brown floor, exposed beam and wall paneling family room remodel in Birmingham with a bar, white walls, a standard fireplace, a brick fireplace and a wall-mounted tv

Family room - mid-sized mid-century modern enclosed light wood floor, brown floor, exposed beam and wall paneling family room idea in Birmingham with a bar, white walls, a standard fireplace, a brick fireplace and a wall-mounted tv
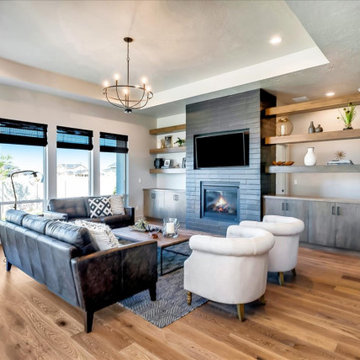
Designed for the young professional or retiring "Boomers" - the power of connectivity drives the design of the Blue Rock model with smart technology paired with open living spaces to elevate the sense of living "smart". The floor plan is a tidy one that packs all the punch of smart design and functionality. Modern, clean lines and elements grounded in iron hues, warm woods, and natural light is why the Blue Rock is everything it needs to be and nothing more.

© Lassiter Photography | ReVisionCharlotte.com
Inspiration for a mid-sized mid-century modern open concept medium tone wood floor, brown floor and wall paneling family room remodel in Charlotte with gray walls, a corner fireplace and a brick fireplace
Inspiration for a mid-sized mid-century modern open concept medium tone wood floor, brown floor and wall paneling family room remodel in Charlotte with gray walls, a corner fireplace and a brick fireplace

Open Living room off the entry. Kept the existing brick fireplace surround and added quartz floating hearth. Hemlock paneling on walls. New Aluminum sliding doors to replace the old

Mid-sized mid-century modern open concept porcelain tile, black floor, exposed beam and wall paneling living room photo in San Francisco with a two-sided fireplace, a brick fireplace and no tv
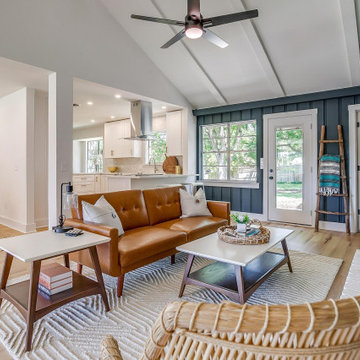
Home staging in an open concept MCM living room.
Mid-sized 1950s formal and open concept vaulted ceiling and wall paneling living room photo in Dallas with a standard fireplace, a brick fireplace and no tv
Mid-sized 1950s formal and open concept vaulted ceiling and wall paneling living room photo in Dallas with a standard fireplace, a brick fireplace and no tv
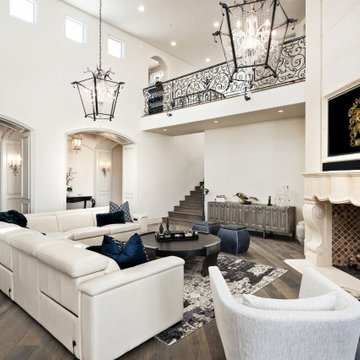
We can't get enough of this living room's arched entryways, the cast-stone fireplace, and the wood flooring.
Living room - huge 1950s formal and open concept medium tone wood floor, brown floor, tray ceiling and wall paneling living room idea in Phoenix with a standard fireplace, a media wall, white walls and a stone fireplace
Living room - huge 1950s formal and open concept medium tone wood floor, brown floor, tray ceiling and wall paneling living room idea in Phoenix with a standard fireplace, a media wall, white walls and a stone fireplace
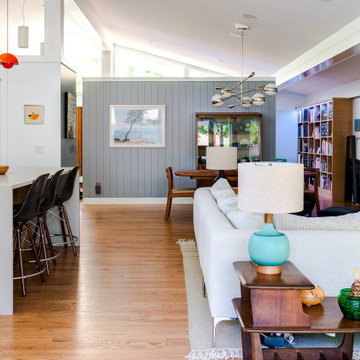
Renovation update and addition to a vintage 1960's suburban ranch house.
Bauen Group - Contractor
Rick Ricozzi - Photographer
Living room - mid-sized 1950s open concept medium tone wood floor, beige floor, vaulted ceiling and wall paneling living room idea in Other with white walls, a ribbon fireplace, a stone fireplace and a media wall
Living room - mid-sized 1950s open concept medium tone wood floor, beige floor, vaulted ceiling and wall paneling living room idea in Other with white walls, a ribbon fireplace, a stone fireplace and a media wall
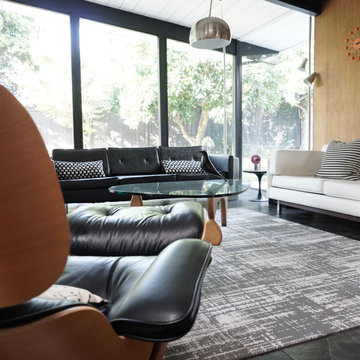
Living room - mid-sized 1960s open concept porcelain tile, black floor, exposed beam and wall paneling living room idea in San Francisco with a two-sided fireplace, a brick fireplace and no tv
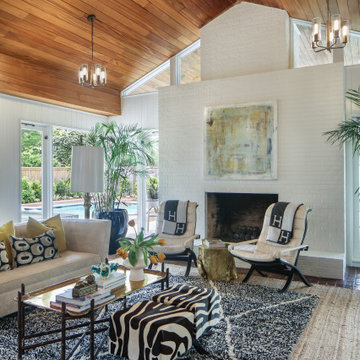
Example of a huge 1950s brick floor, wood ceiling and wall paneling living room design in New Orleans with white walls, a standard fireplace, a brick fireplace and a wall-mounted tv
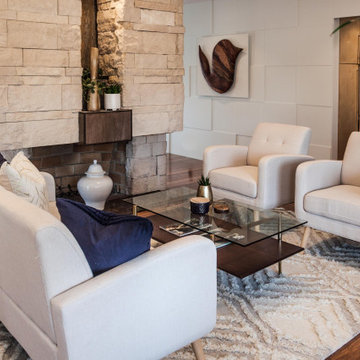
Inspiration for a mid-sized 1950s open concept medium tone wood floor, brown floor and wall paneling living room remodel in Los Angeles with white walls, a two-sided fireplace and a stacked stone fireplace
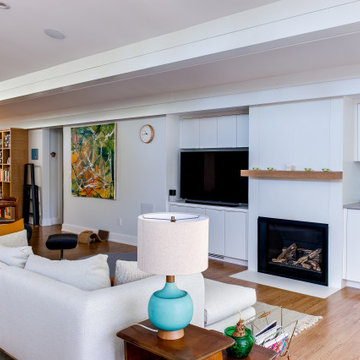
Renovation update and addition to a vintage 1960's suburban ranch house.
Bauen Group - Contractor
Rick Ricozzi - Photographer
Mid-sized mid-century modern open concept medium tone wood floor, beige floor, vaulted ceiling and wall paneling living room photo in Other with white walls, a ribbon fireplace, a stone fireplace and a media wall
Mid-sized mid-century modern open concept medium tone wood floor, beige floor, vaulted ceiling and wall paneling living room photo in Other with white walls, a ribbon fireplace, a stone fireplace and a media wall
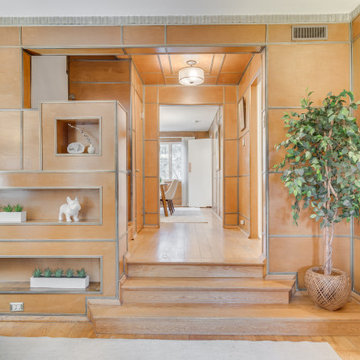
I can't tell you how much we enjoyed to work on this gem property in Washington DC!
Mid-sized mid-century modern formal and enclosed medium tone wood floor and wall paneling living room photo in DC Metro with brown walls and a corner fireplace
Mid-sized mid-century modern formal and enclosed medium tone wood floor and wall paneling living room photo in DC Metro with brown walls and a corner fireplace
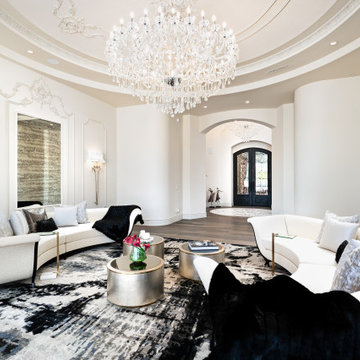
Luxury formal living room with a grand crystal chandelier, three coffee tables, two side tables, and custom pillows.
Example of a huge mid-century modern open concept medium tone wood floor, brown floor, tray ceiling and wall paneling living room design in Phoenix with no fireplace, no tv and white walls
Example of a huge mid-century modern open concept medium tone wood floor, brown floor, tray ceiling and wall paneling living room design in Phoenix with no fireplace, no tv and white walls
Mid-Century Modern Living Space Ideas
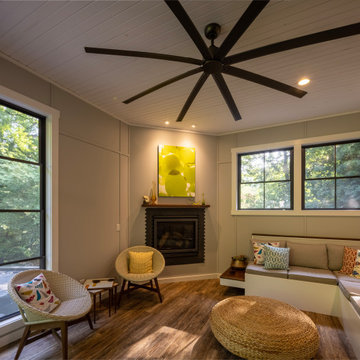
quinnpaskus.com (photographer)
Example of a mid-sized mid-century modern enclosed medium tone wood floor, shiplap ceiling and wall paneling family room design in Other with gray walls, a corner fireplace, a tile fireplace and no tv
Example of a mid-sized mid-century modern enclosed medium tone wood floor, shiplap ceiling and wall paneling family room design in Other with gray walls, a corner fireplace, a tile fireplace and no tv
1









