Mid-Century Modern Living Space Ideas
Refine by:
Budget
Sort by:Popular Today
1 - 20 of 44 photos
Item 1 of 3
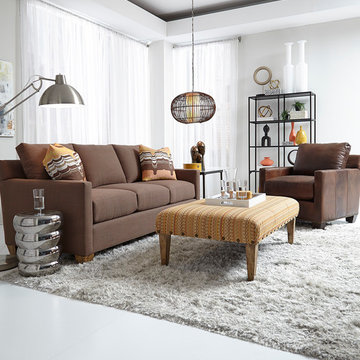
King Hickory Darby sofa
Living room - large mid-century modern formal and open concept linoleum floor and gray floor living room idea in Boston with white walls, no fireplace and no tv
Living room - large mid-century modern formal and open concept linoleum floor and gray floor living room idea in Boston with white walls, no fireplace and no tv
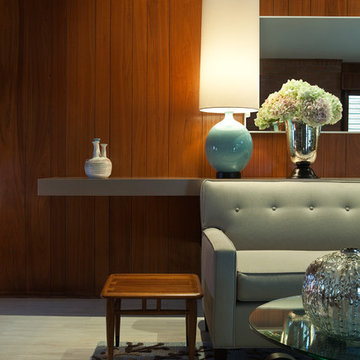
This home was built in 1960 and retains all of its original interiors. This photograph shows the den which was empty when the project began. The furniture, artwork, lamps, recessed lighting, custom wall mounted console behind the sofa, area rug and accessories shown were added. The pieces you see are a mix of vintage and new. The original walnut paneled walls, walnut cabinetry, and plank linoleum flooring was restored. photographs by rafterman.com

This home was built in 1960 and retains all of its original interiors. This photograph shows the den which was empty when the project began. The furniture, artwork, lamps, recessed lighting, custom wall mounted console behind the sofa, area rug and accessories shown were added. The pieces you see are a mix of vintage and new. The original walnut paneled walls, walnut cabinetry, and plank linoleum flooring was restored. photographs by rafterman.com
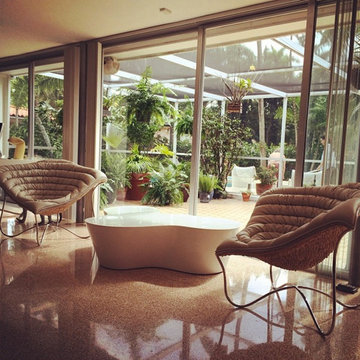
Living room - mid-sized 1960s formal and open concept linoleum floor living room idea in Miami with beige walls, no fireplace and no tv
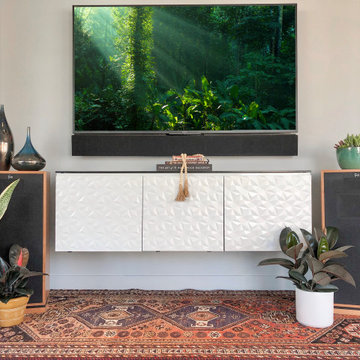
Living room - small 1960s open concept linoleum floor and gray floor living room idea in Los Angeles with a music area, gray walls and a wall-mounted tv
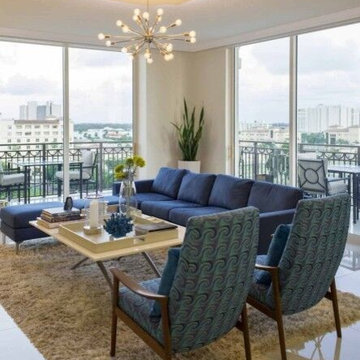
Example of a 1960s linoleum floor family room design in Philadelphia with beige walls and no tv
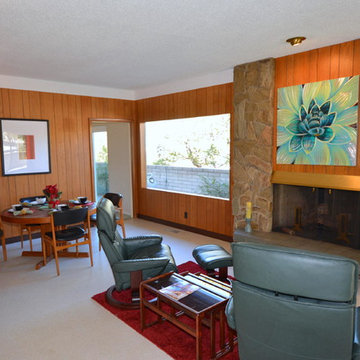
Mike Vhistadt
Inspiration for a large 1950s open concept linoleum floor family room remodel in Albuquerque with brown walls, a standard fireplace, a stone fireplace and no tv
Inspiration for a large 1950s open concept linoleum floor family room remodel in Albuquerque with brown walls, a standard fireplace, a stone fireplace and no tv
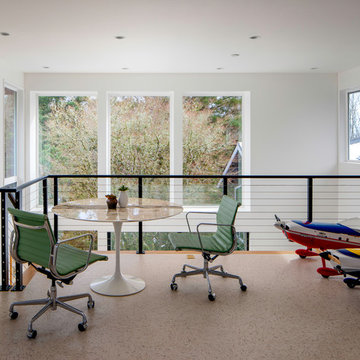
This extensive renovation brought a fresh and new look to a 1960s two level house and allowed the owners to remain in a neighborhood they love. The living spaces were reconfigured to be more open, light-filled and connected. This was achieved by opening walls, adding windows, and connecting the living and dining areas with a vaulted ceiling. The kitchen was given a new layout and lined with white oak cabinets. The entry and master suite were redesigned to be more inviting, functional, and serene. An indoor-outdoor sunroom and a second level workshop was added to the garage.
Finishes were refreshed throughout the house in a limited palette of white oak and black accents. The interiors were by Introspecs, and the builder was Hammer & Hand Construction.
Photo by Caleb Vandermeer Photography
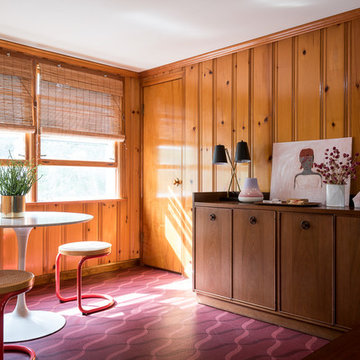
Dave Butterworth | EyeWasHere Photography
Inspiration for a mid-sized mid-century modern enclosed linoleum floor and red floor living room remodel in New York with yellow walls
Inspiration for a mid-sized mid-century modern enclosed linoleum floor and red floor living room remodel in New York with yellow walls
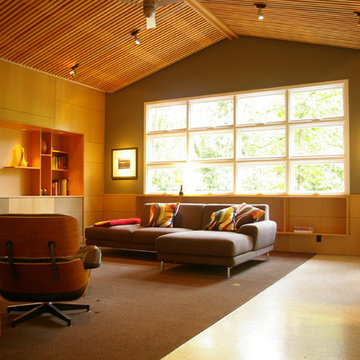
Renovation of existing family room, custom built-in cabinetry for TV, drop down movie screen and books. A new articulated ceiling along with wall panels, a bench and other storage was designed as well.
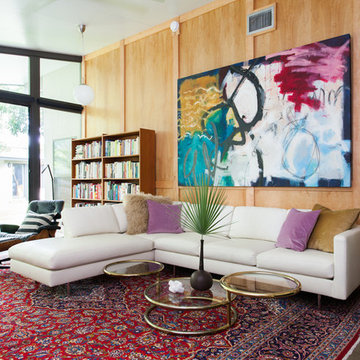
Interior Design by Sarah Stacey Interior Design, Photography by Erin Williamson, Art by Elisa Gomez
Example of a 1950s linoleum floor living room library design in Austin with brown walls, no fireplace and no tv
Example of a 1950s linoleum floor living room library design in Austin with brown walls, no fireplace and no tv
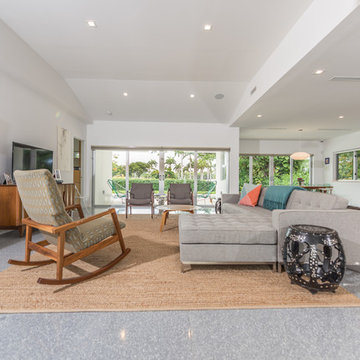
Inspiration for a mid-sized 1960s formal and open concept linoleum floor and gray floor living room remodel in Miami with white walls, no fireplace and a tv stand
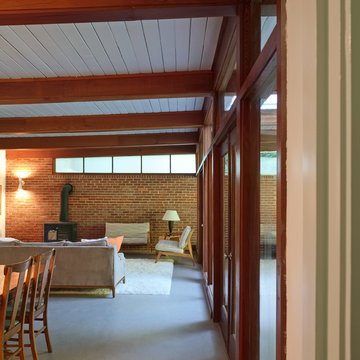
Matt Hall
Living room - mid-sized 1960s open concept linoleum floor living room idea in Atlanta with white walls, a wood stove and a brick fireplace
Living room - mid-sized 1960s open concept linoleum floor living room idea in Atlanta with white walls, a wood stove and a brick fireplace
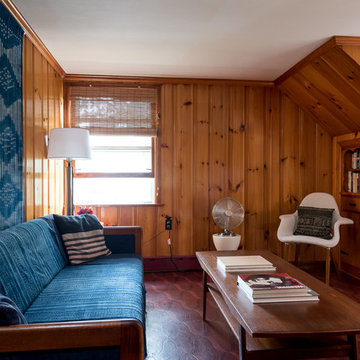
Dave Butterworth | EyeWasHere Photography
Example of a mid-sized mid-century modern enclosed linoleum floor and red floor living room design with yellow walls
Example of a mid-sized mid-century modern enclosed linoleum floor and red floor living room design with yellow walls
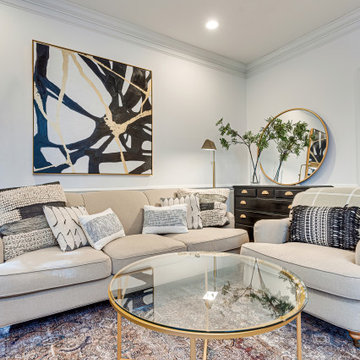
Living room with two armchairs, beige sofa, patterned rug, and black theme with gold details. The coffee table is gold with a glass top. The cushions add an air of comfort and warmth to the space. The black and gold frame, matching the rest of the furniture, brings a luxurious atmosphere to the room.
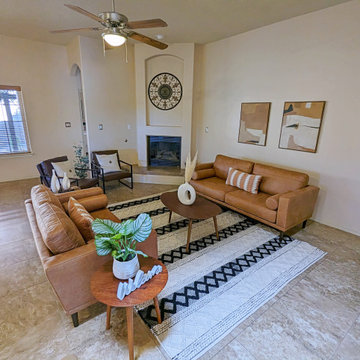
Example of a mid-sized mid-century modern open concept linoleum floor living room design in Albuquerque with beige walls and a corner fireplace
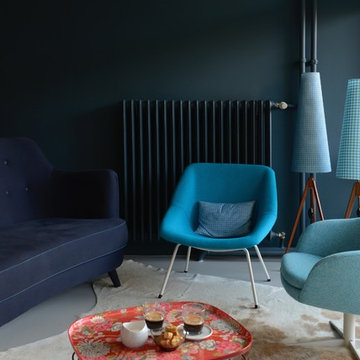
Foto: © Hanns Joosten (www.hannsjoosten.de)
Inspiration for a mid-sized mid-century modern open concept linoleum floor and white floor living room remodel in Berlin with blue walls, no fireplace and no tv
Inspiration for a mid-sized mid-century modern open concept linoleum floor and white floor living room remodel in Berlin with blue walls, no fireplace and no tv
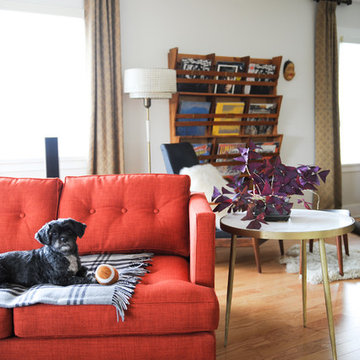
Inspiration for a large 1960s open concept linoleum floor living room remodel in Vancouver with a music area, white walls, a standard fireplace and a brick fireplace
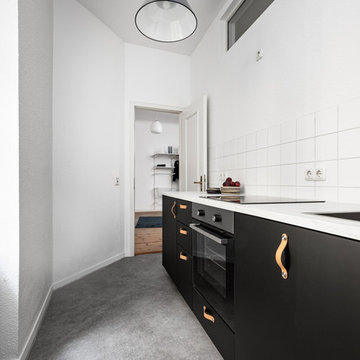
Vintage trifft Moderne – in einem gemütlichen 1-Zimmer-Apartment in Berlin. Mit zurückhaltenden Farben, die harmonisch von weiß, über grau ins blau übergehen, liegt der Fokus ganz auf den schönen mid-century Möbeln. Das Sideboard des Designers Jiří Jiroutek ist ein richtiger Eye-Catcher und gibt dem Wohnraum Wärme. Dagegen bestechen die Navrátil Stühle und der Tulip-Tisch durch ihre dezente Eleganz. Eingefasst in Blau verliert das Doppelbett seine Größe und verwandelt sich in eine gemütliche Schlafecke.
Die Küche wurde von uns komplett neugestaltet – modern und hell. Hier wurde die blaue Wandfarbe in Akzenten über den Regalen wieder aufgegriffen und bietet den perfekten Hintergrund für das eigene Lieblingsgeschirr. Ein neuer Linoleumboden mit feiner Struktur rundet das Gesamtbild ab.
In allen Räumen haben wir uns bei der Beleuchtung für vintage Einzelstücke entschieden. Ob Stehlampe oder Pendelleuchte, der besondere Charme ist sicher und vollendet das Design.
© VINTAGENCY | Photographer: R. Knobloch
Mid-Century Modern Living Space Ideas
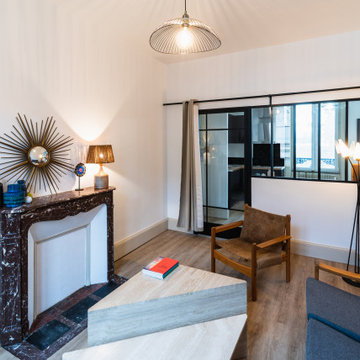
Example of a mid-sized 1950s enclosed linoleum floor and brown floor living room design in Reims with white walls, a standard fireplace, a stone fireplace and no tv
1









