Mid-Century Modern Living Space Ideas
Refine by:
Budget
Sort by:Popular Today
1 - 20 of 327 photos
Item 1 of 3

Living room - mid-sized 1950s open concept laminate floor and vaulted ceiling living room idea in Orange County with white walls, a corner fireplace and a shiplap fireplace
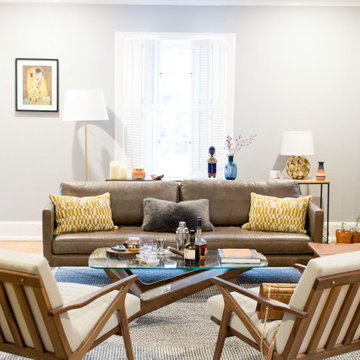
Mid-sized 1950s formal and enclosed laminate floor and brown floor living room photo in St Louis with gray walls, a standard fireplace, a brick fireplace and no tv
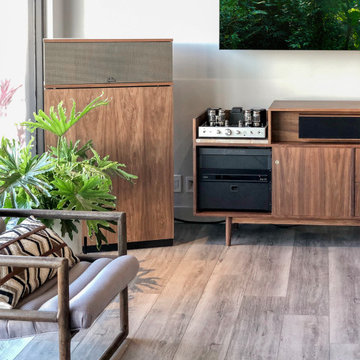
Inspiration for a mid-sized 1960s open concept laminate floor and gray floor family room remodel in Los Angeles with a music area, gray walls and a media wall
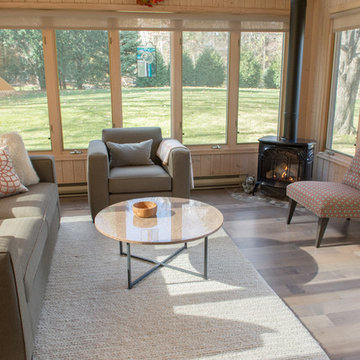
Inspiration for a mid-sized 1950s laminate floor and multicolored floor sunroom remodel in Minneapolis with a corner fireplace, a metal fireplace and a standard ceiling
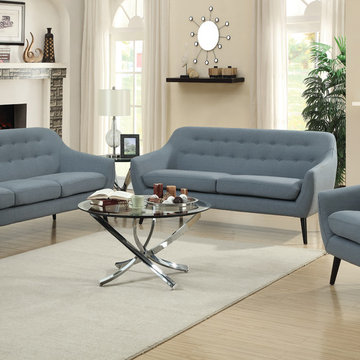
Example of a mid-sized 1960s laminate floor and beige floor living room design in Los Angeles with a standard fireplace and a wood fireplace surround
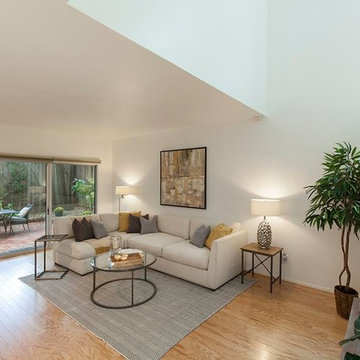
Living room - mid-sized mid-century modern laminate floor living room idea in Houston
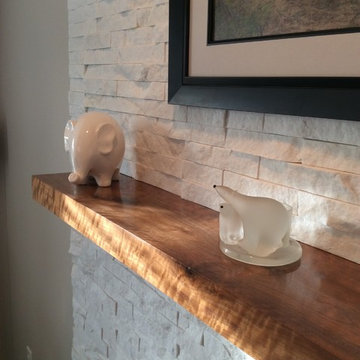
In January of 2017, I decided to remodel the entire 1st floor of my own home. I love midcentury modern style and wanted to change our tract home to a style I loved.
We removed the 3 types of flooring we had (carpet, hardwood and vinyl) and installed Coretec LVT XL Metropolis Oak throughout the 1st floor.
We chose to save money in the kitchen and paint out maple cabinetry that had yellowed, to Sherwin Williams Pure White and update all of the knobs to bar pulls. Our Formica countertops also had to go, and we replaced them with Silestone Royal Reef quartz with a square edge detail. An Artisan 16 guage undermount rectangle sink was added to complete the modern look I wanted. We additionally changed out the light fixtures in the living and dining rooms, and installed a new gas cooktop.
Our existing fireplace mantle was large and very traditional - not the style we wanted so we removed it and the tile surround and hearth. It was replaced with stacked stone to the ceiling with a curly walnut floating mantle we found on Etsy.
We have a small 1/2 bath on the 1st floor and we changed out the lighting to LED bulbs, added a new midcentury mirror and installed Coretec LVT flooring to replace the vinyl flooring.
This project took a month to complete and we love the transformation. We no longer have a home that looks like our neighbors - on the inside!
To complete the remodel we purchased a midcentury modern sofa and dining set.
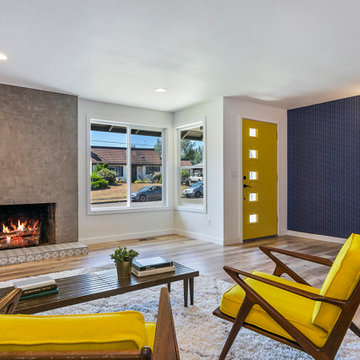
Newly remodeled living room. Custom concrete fireplace. New laminate flooring. Wall color is sherwin williams snowbound. Blue wallpaper is magnolia homes wallpaper.
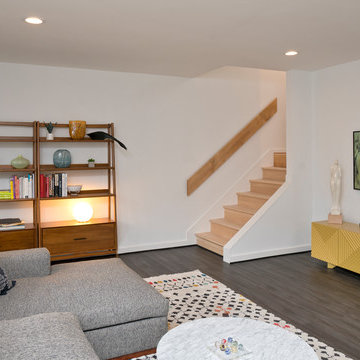
Ken Wyner
Mid-sized mid-century modern open concept laminate floor and gray floor family room library photo in DC Metro with white walls, no fireplace and a wall-mounted tv
Mid-sized mid-century modern open concept laminate floor and gray floor family room library photo in DC Metro with white walls, no fireplace and a wall-mounted tv
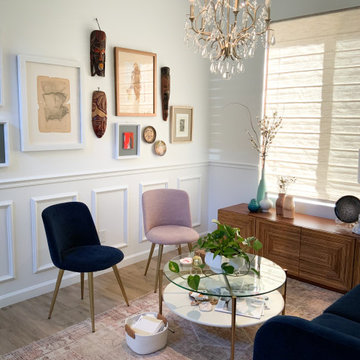
This small conversation area is separate from the main living room and have been designed for small casual and formal gatherings.
Example of a mid-sized mid-century modern laminate floor and gray floor living room design in San Diego with white walls
Example of a mid-sized mid-century modern laminate floor and gray floor living room design in San Diego with white walls
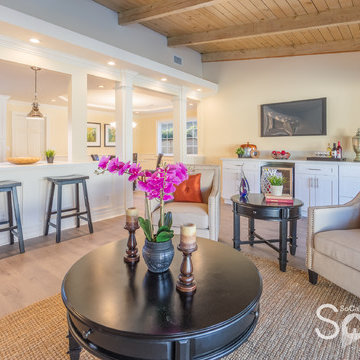
Michael J King
Large 1960s open concept laminate floor and beige floor living room photo in Los Angeles with a bar, beige walls, no fireplace and a wall-mounted tv
Large 1960s open concept laminate floor and beige floor living room photo in Los Angeles with a bar, beige walls, no fireplace and a wall-mounted tv
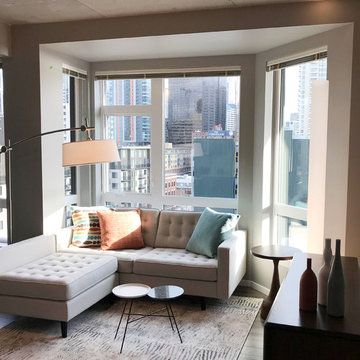
Accurate measurements were essential, as every square inch counts! This apartment size conversational sofa and chaise fit perfectly within the niche. Decorative pillows from DV Kap pull the room together with our Mid Century Modern color scheme of blue, orange and ivory. O2 Belltown - Model Room #803, Seattle, WA, Belltown Design, Photography by Paula McHugh
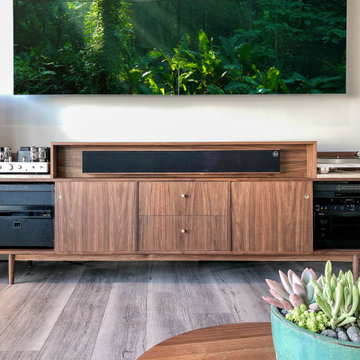
Inspiration for a mid-sized 1950s open concept laminate floor and gray floor family room remodel in Los Angeles with a music area, gray walls and a media wall
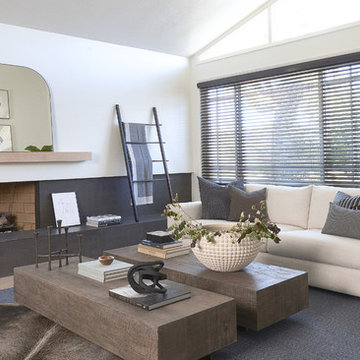
Mid-sized 1950s open concept laminate floor and beige floor living room photo in Los Angeles with white walls, a standard fireplace and a tile fireplace
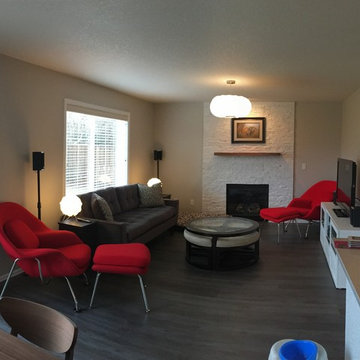
In January of 2017, I decided to remodel the entire 1st floor of my own home. I love midcentury modern style and wanted to change our tract home to a style I loved.
We removed the 3 types of flooring we had (carpet, hardwood and vinyl) and installed Coretec LVT XL Metropolis Oak throughout the 1st floor.
We chose to save money in the kitchen and paint out maple cabinetry that had yellowed, to Sherwin Williams Pure White and update all of the knobs to bar pulls. Our Formica countertops also had to go, and we replaced them with Silestone Royal Reef quartz with a square edge detail. An Artisan 16 guage undermount rectangle sink was added to complete the modern look I wanted. We additionally changed out the light fixtures in the living and dining rooms, and installed a new gas cooktop.
Our existing fireplace mantle was large and very traditional - not the style we wanted so we removed it and the tile surround and hearth. It was replaced with stacked stone to the ceiling with a curly walnut floating mantle we found on Etsy.
We have a small 1/2 bath on the 1st floor and we changed out the lighting to LED bulbs, added a new midcentury mirror and installed Coretec LVT flooring to replace the vinyl flooring.
This project took a month to complete and we love the transformation. We no longer have a home that looks like our neighbors - on the inside!
To complete the remodel we purchased a midcentury modern sofa and dining set.
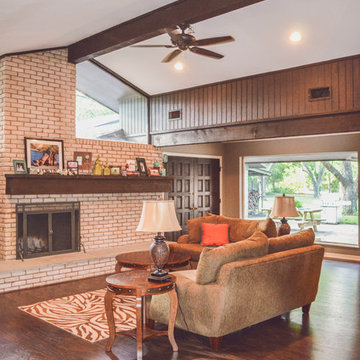
Living room - mid-sized mid-century modern open concept laminate floor living room idea in Dallas with gray walls, a corner fireplace and a brick fireplace
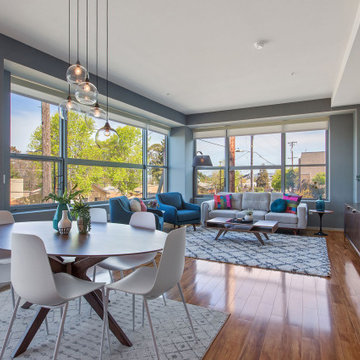
Large 1950s loft-style laminate floor and brown floor living room photo in San Francisco with gray walls
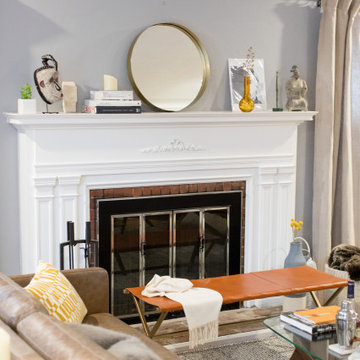
Inspiration for a mid-sized 1950s formal and enclosed laminate floor and brown floor living room remodel in St Louis with gray walls, a standard fireplace, a brick fireplace and no tv
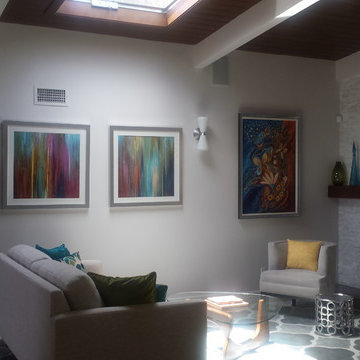
Inspiration for a 1950s open concept laminate floor living room remodel in San Diego with gray walls, a corner fireplace and a stone fireplace
Mid-Century Modern Living Space Ideas
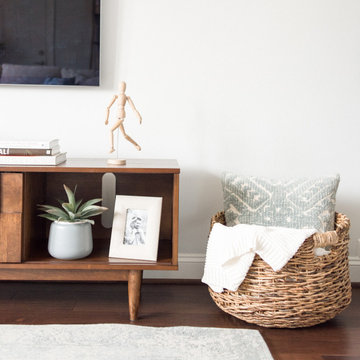
We truly believe in making the most of every space even when it is an investment property which is why loved working on this furnished rental Living & Dining Room project. We started with a fresh light gray backdrop and then completely flipped the layout to create a better flow and use of space. The new space plan allowed us to fit a small wall desk, and a more cozy area for relaxing and TV viewing. We then went to work selecting all of the furnishings and accessories to create an updated space that still worked with the existing flooring and kitchen. See the Before & Afters at the end of this gallery.
1









