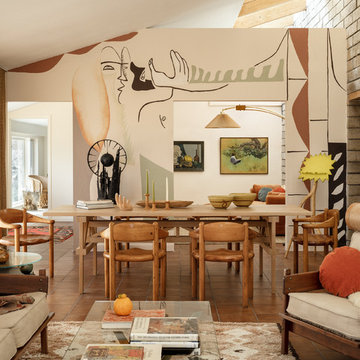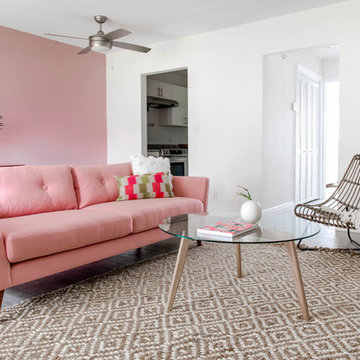Mid-Century Modern Living Space with Pink Walls Ideas
Refine by:
Budget
Sort by:Popular Today
1 - 20 of 95 photos
Item 1 of 3
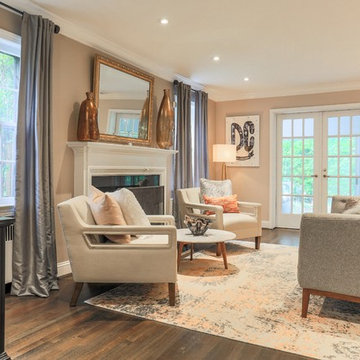
In the spring of 2017 the Kier Company team redesigned a dark open space desperately in need of some light, color, and a little whimsy and transformed it into a feminine retreat fit for a queen. Introducing New Castle.
Photography: Geoffrey Boggs
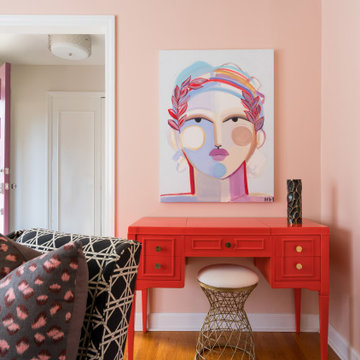
Ladies Lounge
Example of a mid-century modern medium tone wood floor and wallpaper ceiling living room design in Charlotte with pink walls
Example of a mid-century modern medium tone wood floor and wallpaper ceiling living room design in Charlotte with pink walls

The homeowner had previously updated their mid-century home to match their Prairie-style preferences - completing the Kitchen, Living and Dining Rooms. This project included a complete redesign of the Bedroom wing, including Master Bedroom Suite, guest Bedrooms, and 3 Baths; as well as the Office/Den and Dining Room, all to meld the mid-century exterior with expansive windows and a new Prairie-influenced interior. Large windows (existing and new to match ) let in ample daylight and views to their expansive gardens.
Photography by homeowner.
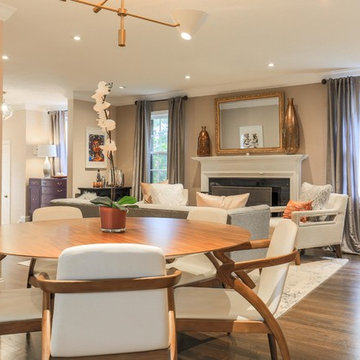
In the spring of 2017 the Kier Company team redesigned a dark open space desperately in need of some light, color, and a little whimsy and transformed it into a feminine retreat fit for a queen. Introducing New Castle.
Photography: Geoffrey Boggs
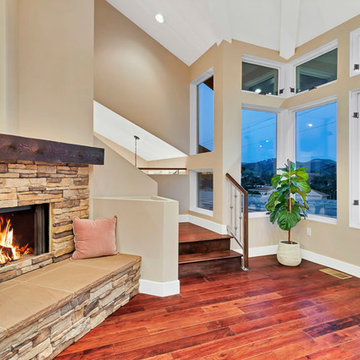
Inspiration for a large 1950s formal and open concept medium tone wood floor and brown floor living room remodel in Los Angeles with pink walls, a corner fireplace, a stone fireplace and a wall-mounted tv
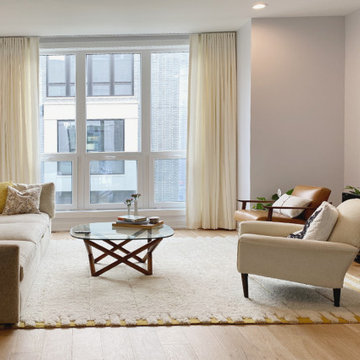
These beautiful floor to ceiling draperies cascade to the floor while letting plenty of light into the space.
Example of a small mid-century modern light wood floor living room design in Chicago with pink walls
Example of a small mid-century modern light wood floor living room design in Chicago with pink walls
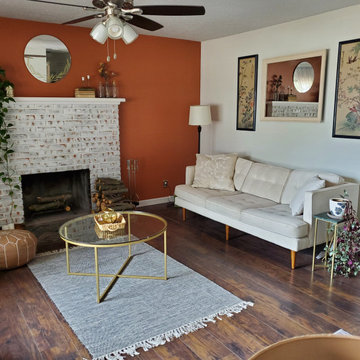
Living Room After Photo.
Example of a mid-sized mid-century modern formal and enclosed vinyl floor and brown floor living room design in Other with pink walls, a standard fireplace, a brick fireplace and no tv
Example of a mid-sized mid-century modern formal and enclosed vinyl floor and brown floor living room design in Other with pink walls, a standard fireplace, a brick fireplace and no tv
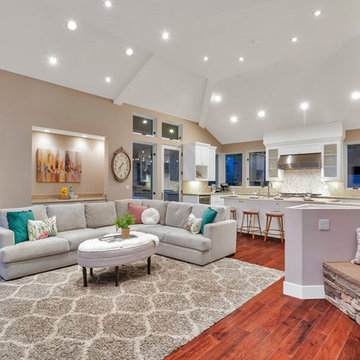
Living room - large 1960s formal and open concept medium tone wood floor and brown floor living room idea in Los Angeles with pink walls, a corner fireplace, a stone fireplace and a wall-mounted tv
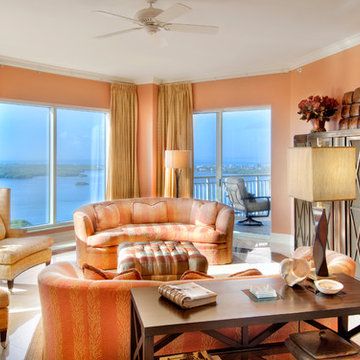
Living room - mid-sized 1960s formal and open concept beige floor living room idea in Miami with pink walls, no fireplace and a concealed tv
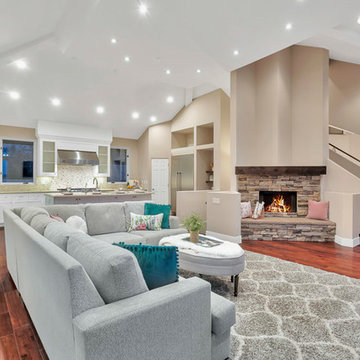
Example of a large 1960s formal and open concept medium tone wood floor and brown floor living room design in Los Angeles with pink walls, a corner fireplace, a stone fireplace and a wall-mounted tv
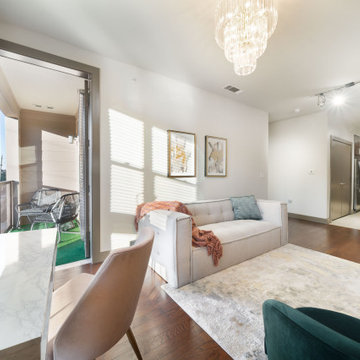
GREEN, GOLD & ROSE
Living room - small mid-century modern enclosed dark wood floor and brown floor living room idea in Houston with pink walls and a wall-mounted tv
Living room - small mid-century modern enclosed dark wood floor and brown floor living room idea in Houston with pink walls and a wall-mounted tv
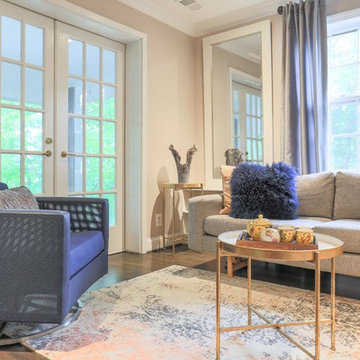
In the spring of 2017 the Kier Company team redesigned a dark open space desperately in need of some light, color, and a little whimsy and transformed it into a feminine retreat fit for a queen. Introducing New Castle.
Photography: Geoffrey Boggs
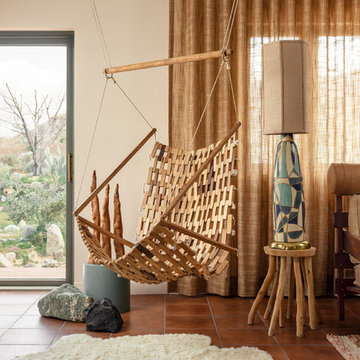
Living room - 1960s ceramic tile and brown floor living room idea in Los Angeles with pink walls
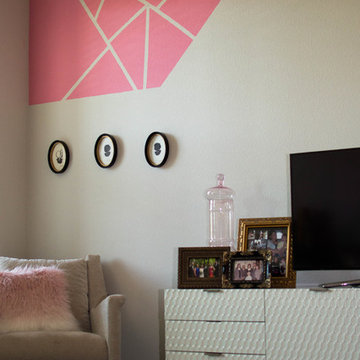
Scot Maitland
Inspiration for a small 1960s open concept laminate floor and brown floor living room remodel in Austin with pink walls and a tv stand
Inspiration for a small 1960s open concept laminate floor and brown floor living room remodel in Austin with pink walls and a tv stand
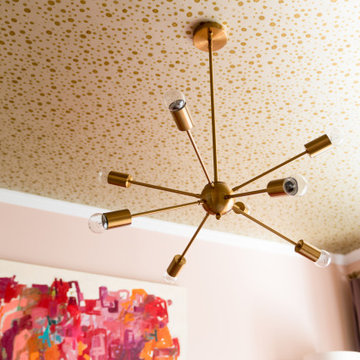
Ladies Lounge, ceiling detail
Mid-century modern medium tone wood floor and wallpaper ceiling living room photo in Charlotte with pink walls
Mid-century modern medium tone wood floor and wallpaper ceiling living room photo in Charlotte with pink walls
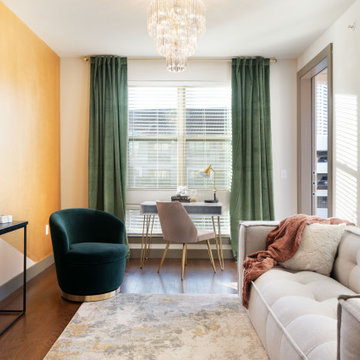
GREEN, GOLD & ROSE
Small 1960s enclosed dark wood floor and brown floor living room photo in Houston with pink walls and a wall-mounted tv
Small 1960s enclosed dark wood floor and brown floor living room photo in Houston with pink walls and a wall-mounted tv
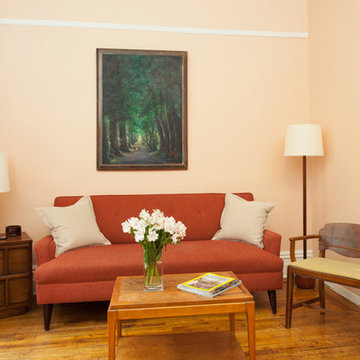
My client had some paintings her grandfather made in the 1960's, as well as a few midcentury furnishings. We decided to go with it. I was able to find her a new couch that had been custom made for someone to resemble a midcentury piece. It was made with environmentally friendly materials. We found it at Repop in Williamsburg. Photo by Julia Gillard
Mid-Century Modern Living Space with Pink Walls Ideas
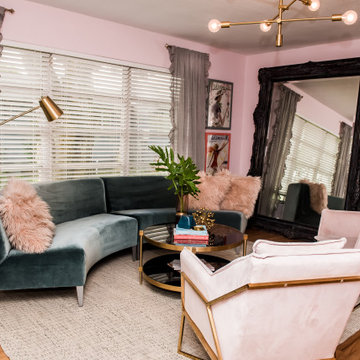
A touch of Paris was the inspiration for the design of our client's 1957 pool bungalow. Being a single female executive she was excited to have us to incorporate the right amount of femininity. Pink is on trend right now and we thought this was the perfect project to use soft hues and pair it with shades of gray and teal.
It was important to the client to preserve some of the history of the home. We loved the idea of doing this while coordinating it with modern, clean-line furniture and decor pieces.
The main living area needed to serve multiple purposes, from seating for entertaining and relaxing while watching TV alone. Selecting a curved sofa helped maximized seating while lending itself to the client's goal of creating a feminine space. The hardwood floors were refinished to bring back their original charm. The artwork and oversized French mirror were a nod to the Paris inspiration. While the large windows add great natural light to the room, they also created the design challenge for TV placement. To solve this, we chose a modern easel meant to hold a TV. Hints of brass and marble finish the room with a glitzy flare.
We encountered a second design challenge directly off the living room: a long, narrow room that served no real purpose. To create a more open floor-plan we removed a kitchen wall and incorporated a bar area for entertaining. We furnished the space with a refinished vintage art deco buffet converted to a bar. Room styling included vintage glasses and decanters as well as a touch of coastal art for the home's nearness to the beach. We accented the kitchen and bar area with stone countertops that held the perfect amount of pinks and grays in the veining.
Our client was committed to preserving the original pink tile in the home's bathroom. We achieved a more updated feel by pairing it with a beautiful, bold, floral-print wallpaper, a glamorous mirror, and modern brass sconces. This proves that demolition isn't always necessary for an outdated bathroom.
The homeowner now loves entertaining in her updated space
1










