Mid-Century Modern Open Concept Living Space Ideas
Refine by:
Budget
Sort by:Popular Today
81 - 100 of 9,693 photos

CJ South
Living room - small mid-century modern open concept concrete floor living room idea in Detroit with blue walls, a standard fireplace, a metal fireplace and no tv
Living room - small mid-century modern open concept concrete floor living room idea in Detroit with blue walls, a standard fireplace, a metal fireplace and no tv
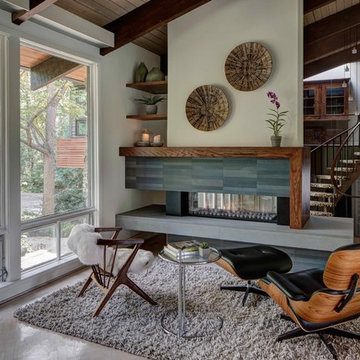
Living room - 1960s formal and open concept light wood floor and beige floor living room idea in Chicago with white walls, a ribbon fireplace and a metal fireplace
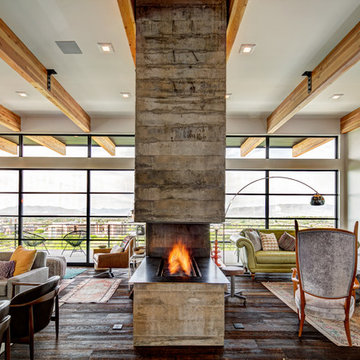
Living room - 1960s open concept dark wood floor living room idea in Salt Lake City with gray walls and a two-sided fireplace

mid century modern house locate north of san antonio texas
house designed by oscar e flores design studio
photos by lauren keller
Living room - mid-sized mid-century modern formal and open concept concrete floor and gray floor living room idea in Austin with white walls, a ribbon fireplace, a tile fireplace and a wall-mounted tv
Living room - mid-sized mid-century modern formal and open concept concrete floor and gray floor living room idea in Austin with white walls, a ribbon fireplace, a tile fireplace and a wall-mounted tv
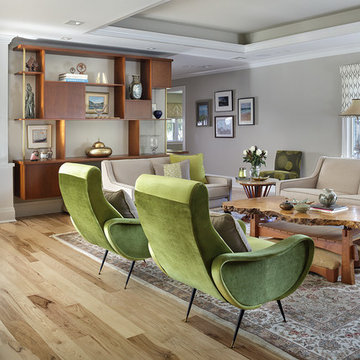
Inspiration for a mid-century modern open concept light wood floor and beige floor living room remodel in New York with gray walls
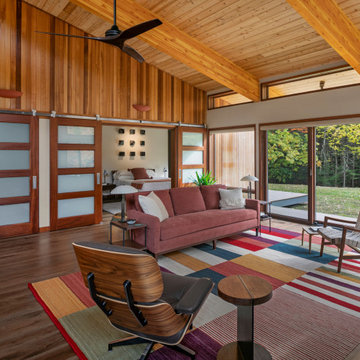
Living room - 1950s open concept dark wood floor and brown floor living room idea in Boston with white walls
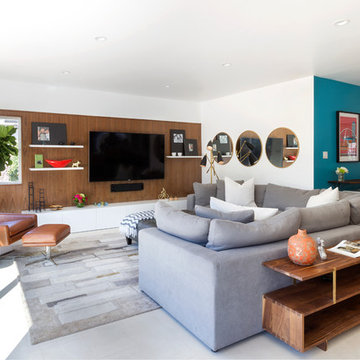
Jimmy Cohrssen Photography
Family room - mid-sized 1950s open concept limestone floor and beige floor family room idea in Los Angeles with white walls and a wall-mounted tv
Family room - mid-sized 1950s open concept limestone floor and beige floor family room idea in Los Angeles with white walls and a wall-mounted tv
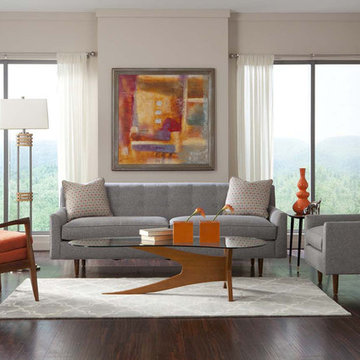
Capel
Example of a mid-sized 1960s formal and open concept dark wood floor and brown floor living room design in Houston with beige walls, no fireplace and no tv
Example of a mid-sized 1960s formal and open concept dark wood floor and brown floor living room design in Houston with beige walls, no fireplace and no tv
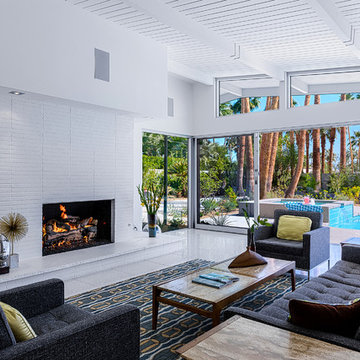
Patrick Ketchum
1960s open concept living room photo in Other with white walls, a standard fireplace, a brick fireplace and a concealed tv
1960s open concept living room photo in Other with white walls, a standard fireplace, a brick fireplace and a concealed tv
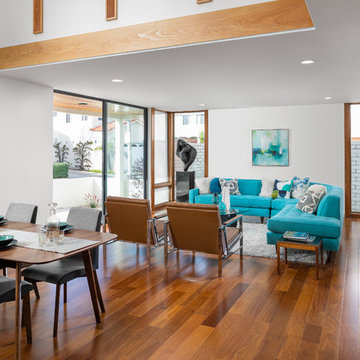
Photography by Tyler J Hogan www.tylerjhogan.com
Example of a large 1960s open concept brown floor living room design in Los Angeles with white walls
Example of a large 1960s open concept brown floor living room design in Los Angeles with white walls

Mark Woods
Inspiration for a large 1950s open concept light wood floor living room remodel in Seattle with a music area, brown walls, a two-sided fireplace, a stone fireplace and no tv
Inspiration for a large 1950s open concept light wood floor living room remodel in Seattle with a music area, brown walls, a two-sided fireplace, a stone fireplace and no tv
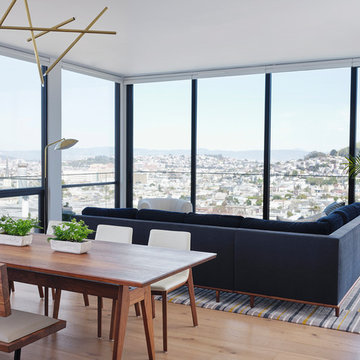
Inspiration for a mid-sized 1950s open concept light wood floor and beige floor living room remodel in San Francisco with white walls, no fireplace and no tv

1960s formal and open concept medium tone wood floor, brown floor and wood wall living room photo in Atlanta with brown walls, no fireplace and no tv
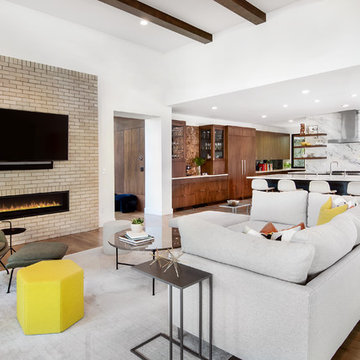
Example of a 1960s open concept medium tone wood floor family room design in Denver with white walls, a ribbon fireplace, a wall-mounted tv and a brick fireplace
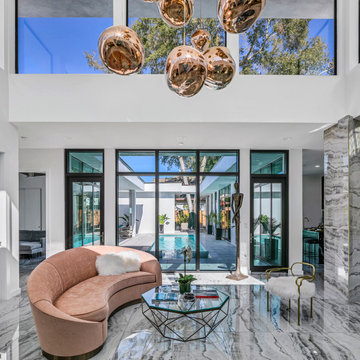
Charming Mid Century Modern with a Palm Springs Vibe
~Interiors by Debra Ackerbloom
~Architectural Design by Tommy Lamb
~Architectural Photography by Bill Horne
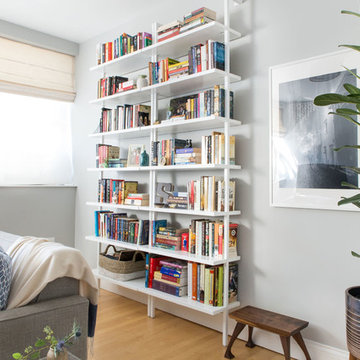
Photos: Kelsey Ann Rose
Inspiration for a mid-sized mid-century modern open concept light wood floor living room remodel in New York with gray walls
Inspiration for a mid-sized mid-century modern open concept light wood floor living room remodel in New York with gray walls
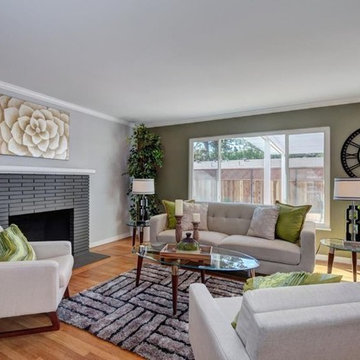
Mid-sized 1960s formal and open concept light wood floor and beige floor living room photo in San Francisco with gray walls, a standard fireplace, a tile fireplace and no tv

Living room - large 1960s open concept light wood floor and beige floor living room idea in Austin with white walls, a standard fireplace and a stone fireplace
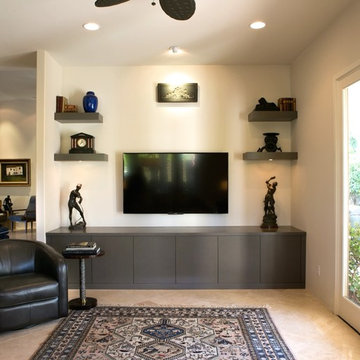
Raychelle Devilla Photography -
When we met these wonderful Palm Springs clients, they were overwhelmed with the task of downsizing their vast collection of fine art, antiques, and sculptures. The problem was it was an amazing collection so the task was not easy. What do we keep? What do we let go? Lockwood Interiors to the rescue! We realized that to really showcase these beautiful pieces, we needed to pick and choose the right ones and ensure they were showcased properly.
Lighting was improved throughout the home. We installed and updated recessed lights and cabinet lighting. Outdated ceiling fans and chandeliers were replaced. The walls were painted with a warm, soft ivory color and the moldings, door and windows also were given a complimentary fresh coat of paint. The overall impact was a clean bright room.
We replaced the outdated oak front doors with modern glass doors. The fireplace received a facelift with new tile, a custom mantle and crushed glass to replace the old fake logs. Custom draperies frame the views. The dining room was brought to life with recycled magazine grass cloth wallpaper on the ceiling, new red leather upholstery on the chairs, and a custom red paint treatment on the new chandelier to tie it all together. (The chandelier was actually powder-coated at an auto paint shop!)
Underutilized hall coat closets were removed and transformed with custom cabinetry to create art niches. We also designed a custom built-in media cabinet with "breathing room" to display more of their treasures. The new furniture was intentionally selected with modern lines to give the rooms layers and texture.
Our clients (and all of their friends) are amazed at the total transformation of this home and with how well it "fits" them. We love the results too. This home now tells a story through their beautiful life-long collections. The design may have a gallery look but the feeling is all comfort and style.
Mid-Century Modern Open Concept Living Space Ideas
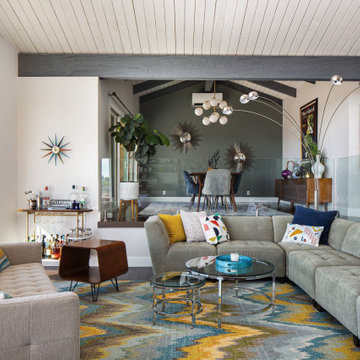
Mid century inspired design living room with a built-in cabinet system made out of Walnut wood.
Custom made to fit all the low-fi electronics and exact fit for speakers.
5









