Mid-Century Modern U-Shaped Kitchen Ideas
Refine by:
Budget
Sort by:Popular Today
21 - 40 of 5,478 photos

Example of a large mid-century modern u-shaped gray floor and cement tile floor kitchen design in Los Angeles with an undermount sink, flat-panel cabinets, blue backsplash, stainless steel appliances, an island, medium tone wood cabinets, quartzite countertops and glass tile backsplash
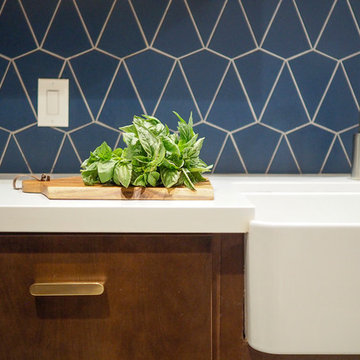
Example of a mid-sized 1950s u-shaped ceramic tile and beige floor enclosed kitchen design in San Francisco with a farmhouse sink, flat-panel cabinets, dark wood cabinets, blue backsplash, stainless steel appliances, no island and white countertops
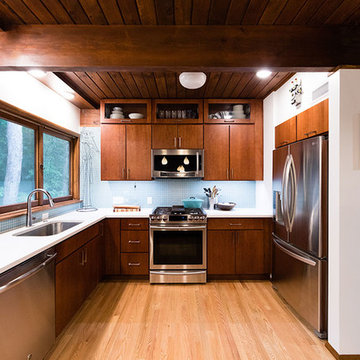
When our clients approached us with this kitchen renovation project, their wishes were to have an open, fluid space with more room for storage, upgraded appliances and modern amenities. It was also important to make sure the renovation matched the style and character of the home. Before the kitchen remodel, the kitchen was walled off from the rest of the living area. Riverside Construction knocked down a wall and opened up the space so that the homeowners could enjoy abundant natural light and the beautiful view outside their windows. Ensuring the home’s architectural integrity, we used Mid Century inspired materials that complimented the original wood color and style of the home, taking full advantage of the high ceilings to add more storage. Damaged wood in the kitchen was replaced with new unfinished hardwood that was expertly stained to match the existing hardwood in the nearby hallway. Other key features in this gorgeous kitchen remodel include a porcelain mosaic tile backsplash, Wellborn Milan cabinets in Cherry with light stain and new task and ambient lighting.

This mid-century modern home celebrates the beauty of nature, and this newly restored kitchen embraces the home's roots with materials to match.
Walnut cabinets with a slab front in a natural finish complement the rest of the home's paneling beautifully. A thick quartzite countertop on the island, and the same stone for the perimeter countertops and backsplash feature an elegant veining. The natural light and large windows above the sink further connect this kitchen to the outdoors, making it a true celebration of nature.\

Mark Compton
Eat-in kitchen - mid-sized 1950s u-shaped light wood floor and beige floor eat-in kitchen idea in San Francisco with flat-panel cabinets, blue cabinets, quartzite countertops, an island, white countertops, an undermount sink, white backsplash, subway tile backsplash and paneled appliances
Eat-in kitchen - mid-sized 1950s u-shaped light wood floor and beige floor eat-in kitchen idea in San Francisco with flat-panel cabinets, blue cabinets, quartzite countertops, an island, white countertops, an undermount sink, white backsplash, subway tile backsplash and paneled appliances
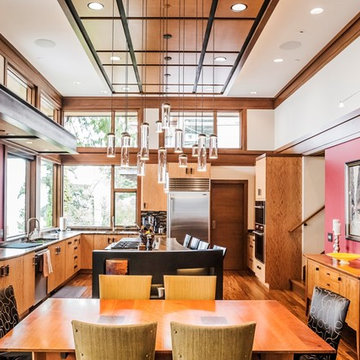
A Japan-inspired kitchen remodel.
Example of a mid-sized mid-century modern u-shaped medium tone wood floor and brown floor eat-in kitchen design in Seattle with a double-bowl sink, flat-panel cabinets, medium tone wood cabinets, wood countertops, stainless steel appliances and an island
Example of a mid-sized mid-century modern u-shaped medium tone wood floor and brown floor eat-in kitchen design in Seattle with a double-bowl sink, flat-panel cabinets, medium tone wood cabinets, wood countertops, stainless steel appliances and an island

In 1949, one of mid-century modern’s most famous NW architects, Paul Hayden Kirk, built this early “glass house” in Hawthorne Hills. Rather than flattening the rolling hills of the Northwest to accommodate his structures, Kirk sought to make the least impact possible on the building site by making use of it natural landscape. When we started this project, our goal was to pay attention to the original architecture--as well as designing the home around the client’s eclectic art collection and African artifacts. The home was completely gutted, since most of the home is glass, hardly any exterior walls remained. We kept the basic footprint of the home the same—opening the space between the kitchen and living room. The horizontal grain matched walnut cabinets creates a natural continuous movement. The sleek lines of the Fleetwood windows surrounding the home allow for the landscape and interior to seamlessly intertwine. In our effort to preserve as much of the design as possible, the original fireplace remains in the home and we made sure to work with the natural lines originally designed by Kirk.

Mid Century Kitchen
Enclosed kitchen - mid-sized 1960s u-shaped porcelain tile and gray floor enclosed kitchen idea in Los Angeles with an undermount sink, flat-panel cabinets, medium tone wood cabinets, quartz countertops, white backsplash, porcelain backsplash, stainless steel appliances, white countertops and no island
Enclosed kitchen - mid-sized 1960s u-shaped porcelain tile and gray floor enclosed kitchen idea in Los Angeles with an undermount sink, flat-panel cabinets, medium tone wood cabinets, quartz countertops, white backsplash, porcelain backsplash, stainless steel appliances, white countertops and no island
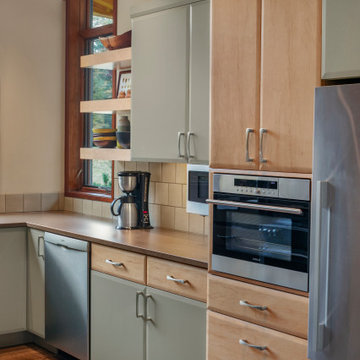
With a grand total of 1,247 square feet of living space, the Lincoln Deck House was designed to efficiently utilize every bit of its floor plan. This home features two bedrooms, two bathrooms, a two-car detached garage and boasts an impressive great room, whose soaring ceilings and walls of glass welcome the outside in to make the space feel one with nature.

Inspiration for a large mid-century modern u-shaped light wood floor and brown floor eat-in kitchen remodel in Detroit with an undermount sink, flat-panel cabinets, dark wood cabinets, quartz countertops, multicolored backsplash, ceramic backsplash, stainless steel appliances, an island and white countertops

Eat-in kitchen - large 1960s u-shaped porcelain tile and white floor eat-in kitchen idea in Dallas with a drop-in sink, flat-panel cabinets, medium tone wood cabinets, quartz countertops, white backsplash, subway tile backsplash, stainless steel appliances and an island
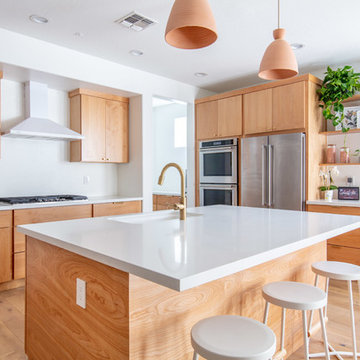
Shane Baker
Inspiration for a mid-sized mid-century modern u-shaped light wood floor and brown floor eat-in kitchen remodel in Phoenix with an undermount sink, flat-panel cabinets, light wood cabinets, quartz countertops, white backsplash, stainless steel appliances, an island and white countertops
Inspiration for a mid-sized mid-century modern u-shaped light wood floor and brown floor eat-in kitchen remodel in Phoenix with an undermount sink, flat-panel cabinets, light wood cabinets, quartz countertops, white backsplash, stainless steel appliances, an island and white countertops

Kitchen
Built Photo
Eat-in kitchen - large 1950s u-shaped concrete floor and gray floor eat-in kitchen idea in Portland with a double-bowl sink, flat-panel cabinets, dark wood cabinets, quartzite countertops, white backsplash, ceramic backsplash, stainless steel appliances and an island
Eat-in kitchen - large 1950s u-shaped concrete floor and gray floor eat-in kitchen idea in Portland with a double-bowl sink, flat-panel cabinets, dark wood cabinets, quartzite countertops, white backsplash, ceramic backsplash, stainless steel appliances and an island
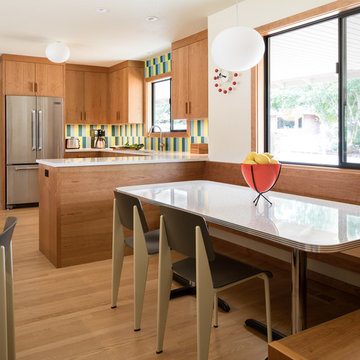
This midcentury-inspired kitchen, breakfast nook, dining + living room revamps a tired old '60s ranch for a family with three kids. A bright backsplash evokes Italian modernism and gives a playful vibe to a family-friendly space. Custom cherry cabinets match the living room built-ins and unify the spaces. An open, easy plan allows for free flow between rooms, and a view of the garden for the cook.

Example of a mid-sized 1960s u-shaped light wood floor, beige floor and exposed beam kitchen design in Other with a single-bowl sink, flat-panel cabinets, medium tone wood cabinets, quartzite countertops, green backsplash, porcelain backsplash, stainless steel appliances, an island and white countertops

Inspiration for a mid-sized mid-century modern u-shaped light wood floor and brown floor eat-in kitchen remodel in San Francisco with a single-bowl sink, shaker cabinets, blue cabinets, quartz countertops, white backsplash, quartz backsplash, stainless steel appliances, an island and white countertops
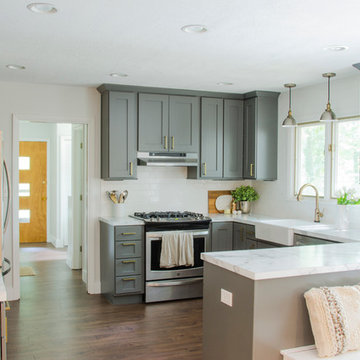
Taryn Schumacher
Eat-in kitchen - mid-sized mid-century modern u-shaped medium tone wood floor eat-in kitchen idea in Indianapolis with shaker cabinets, a peninsula, a farmhouse sink, gray cabinets, laminate countertops, white backsplash, subway tile backsplash and stainless steel appliances
Eat-in kitchen - mid-sized mid-century modern u-shaped medium tone wood floor eat-in kitchen idea in Indianapolis with shaker cabinets, a peninsula, a farmhouse sink, gray cabinets, laminate countertops, white backsplash, subway tile backsplash and stainless steel appliances

Natural walnut cabinetry, quartzite stone countertops and backsplash and a large picture window all make this mid-century modern kitchen a celebration of nature.
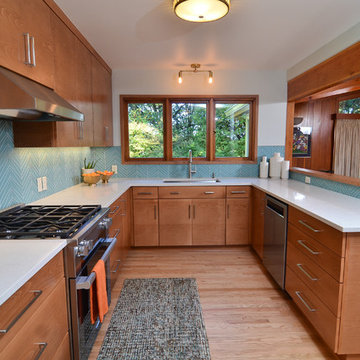
Mid century modern kitchen
Vern Uyetake Photography
Inspiration for a mid-sized 1960s u-shaped light wood floor eat-in kitchen remodel in Portland with an undermount sink, flat-panel cabinets, medium tone wood cabinets, quartz countertops, blue backsplash, glass tile backsplash, stainless steel appliances, a peninsula and white countertops
Inspiration for a mid-sized 1960s u-shaped light wood floor eat-in kitchen remodel in Portland with an undermount sink, flat-panel cabinets, medium tone wood cabinets, quartz countertops, blue backsplash, glass tile backsplash, stainless steel appliances, a peninsula and white countertops
Mid-Century Modern U-Shaped Kitchen Ideas
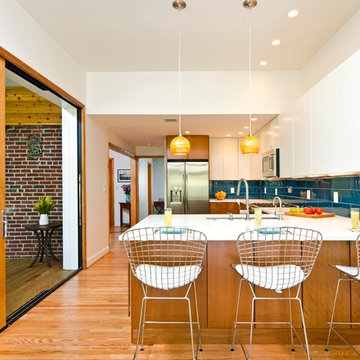
Darko Zagar
Inspiration for a mid-sized 1950s u-shaped light wood floor and brown floor kitchen remodel in DC Metro with a drop-in sink, flat-panel cabinets, quartzite countertops, blue backsplash, glass tile backsplash and stainless steel appliances
Inspiration for a mid-sized 1950s u-shaped light wood floor and brown floor kitchen remodel in DC Metro with a drop-in sink, flat-panel cabinets, quartzite countertops, blue backsplash, glass tile backsplash and stainless steel appliances
2





