Mid-Century Modern U-Shaped Kitchen Ideas
Refine by:
Budget
Sort by:Popular Today
121 - 140 of 5,478 photos
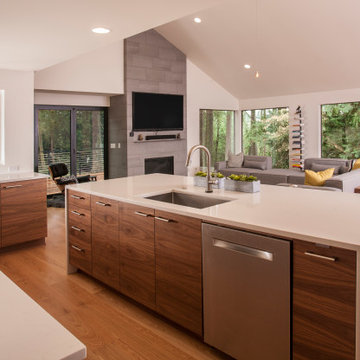
The Kitchen has slab walnut cabinets and an eye catching waterfall island. Paired with the geometric back-splash and organic wood finishes, the kitchen an important design aspect of this home.
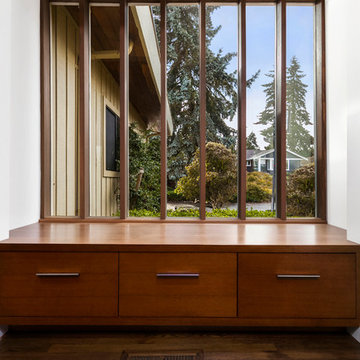
Large 1950s u-shaped medium tone wood floor open concept kitchen photo in Seattle with an undermount sink, flat-panel cabinets, light wood cabinets, quartz countertops, black backsplash, cement tile backsplash, stainless steel appliances and an island
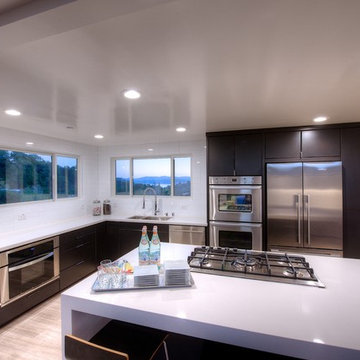
Inspiration for a large 1950s u-shaped light wood floor eat-in kitchen remodel in San Francisco with an undermount sink, flat-panel cabinets, dark wood cabinets, quartz countertops, white backsplash, subway tile backsplash, stainless steel appliances and an island
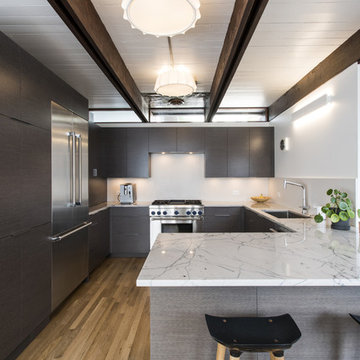
Photo by Andrew Hyslop
Mid-sized 1960s u-shaped medium tone wood floor kitchen photo in Louisville with flat-panel cabinets, gray cabinets, marble countertops, stone slab backsplash, stainless steel appliances and white countertops
Mid-sized 1960s u-shaped medium tone wood floor kitchen photo in Louisville with flat-panel cabinets, gray cabinets, marble countertops, stone slab backsplash, stainless steel appliances and white countertops
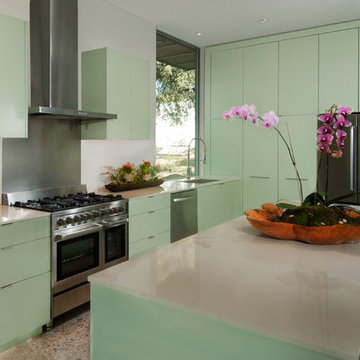
Red Pants Studios
Inspiration for a mid-sized 1950s u-shaped concrete floor enclosed kitchen remodel in Austin with an undermount sink, flat-panel cabinets, green cabinets, quartz countertops, white backsplash and stainless steel appliances
Inspiration for a mid-sized 1950s u-shaped concrete floor enclosed kitchen remodel in Austin with an undermount sink, flat-panel cabinets, green cabinets, quartz countertops, white backsplash and stainless steel appliances
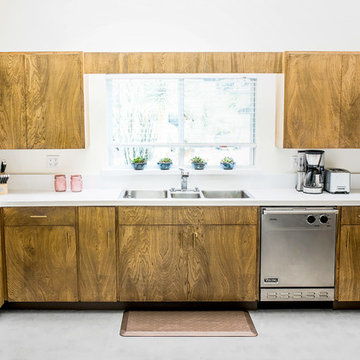
1960s u-shaped concrete floor and gray floor kitchen photo in Other with a triple-bowl sink, flat-panel cabinets, medium tone wood cabinets, stainless steel appliances and no island
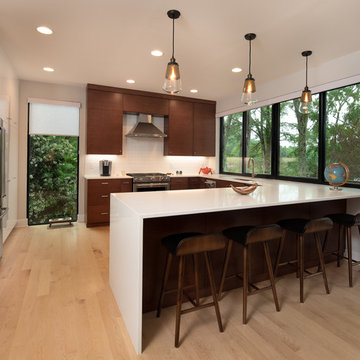
Mark Hoyle
Inspiration for a mid-sized 1960s u-shaped light wood floor and beige floor eat-in kitchen remodel in Other with an undermount sink, flat-panel cabinets, medium tone wood cabinets, quartz countertops, white backsplash, ceramic backsplash, stainless steel appliances, a peninsula and white countertops
Inspiration for a mid-sized 1960s u-shaped light wood floor and beige floor eat-in kitchen remodel in Other with an undermount sink, flat-panel cabinets, medium tone wood cabinets, quartz countertops, white backsplash, ceramic backsplash, stainless steel appliances, a peninsula and white countertops
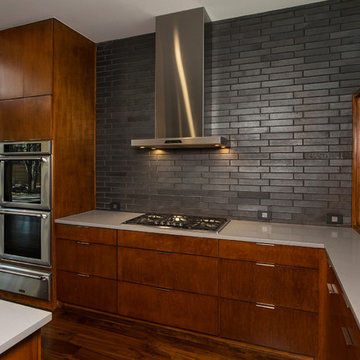
This complete remodel was crafted after the mid century modern and was an inspiration to photograph. The use of brick work, cedar, glass and metal on the outside was well thought out as its transition from the great room out flowed to make the interior and exterior seem as one. The home was built by Classic Urban Homes and photography by Vernon Wentz of Ad Imagery.
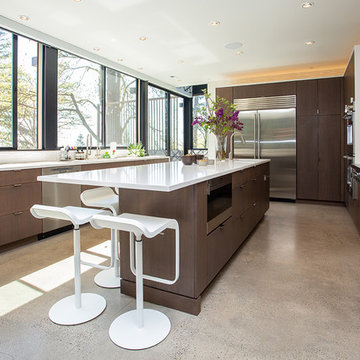
Modern custom kitchen with frameless cabinetry.
Example of a mid-sized mid-century modern u-shaped concrete floor and gray floor eat-in kitchen design in Portland with a drop-in sink, flat-panel cabinets, dark wood cabinets, paneled appliances, an island and white countertops
Example of a mid-sized mid-century modern u-shaped concrete floor and gray floor eat-in kitchen design in Portland with a drop-in sink, flat-panel cabinets, dark wood cabinets, paneled appliances, an island and white countertops
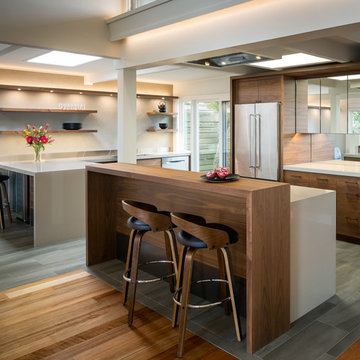
1960s u-shaped porcelain tile and gray floor eat-in kitchen photo in San Francisco with an undermount sink, flat-panel cabinets, dark wood cabinets, solid surface countertops, gray backsplash, mirror backsplash, stainless steel appliances, an island and beige countertops
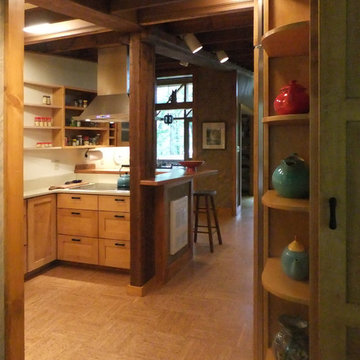
Ben Nicholson
Open concept kitchen - mid-sized mid-century modern u-shaped cork floor open concept kitchen idea in Philadelphia with a farmhouse sink, flat-panel cabinets, light wood cabinets, quartz countertops, green backsplash, ceramic backsplash, paneled appliances and a peninsula
Open concept kitchen - mid-sized mid-century modern u-shaped cork floor open concept kitchen idea in Philadelphia with a farmhouse sink, flat-panel cabinets, light wood cabinets, quartz countertops, green backsplash, ceramic backsplash, paneled appliances and a peninsula
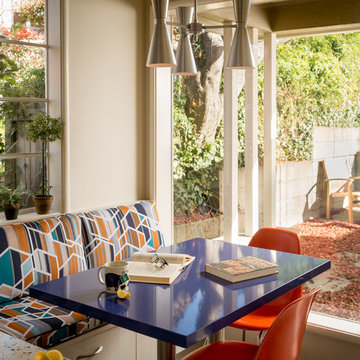
Scott Hargis
Example of a mid-sized 1960s u-shaped porcelain tile enclosed kitchen design in San Francisco with a farmhouse sink, flat-panel cabinets, beige cabinets, quartz countertops, multicolored backsplash, ceramic backsplash, colored appliances and a peninsula
Example of a mid-sized 1960s u-shaped porcelain tile enclosed kitchen design in San Francisco with a farmhouse sink, flat-panel cabinets, beige cabinets, quartz countertops, multicolored backsplash, ceramic backsplash, colored appliances and a peninsula
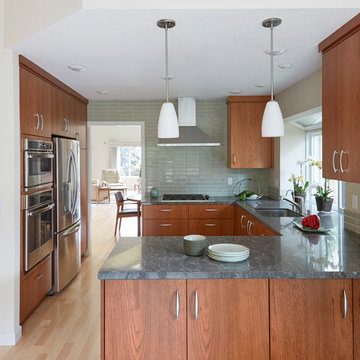
Mike Kaskel
Example of a large 1950s u-shaped light wood floor open concept kitchen design in San Francisco with flat-panel cabinets, medium tone wood cabinets, green backsplash, stainless steel appliances, a peninsula, an undermount sink, quartz countertops and ceramic backsplash
Example of a large 1950s u-shaped light wood floor open concept kitchen design in San Francisco with flat-panel cabinets, medium tone wood cabinets, green backsplash, stainless steel appliances, a peninsula, an undermount sink, quartz countertops and ceramic backsplash
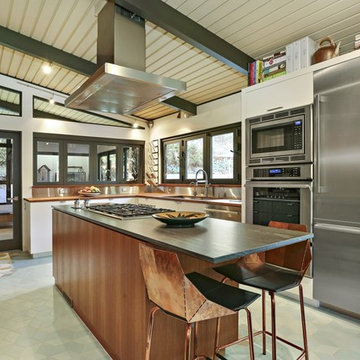
1960s u-shaped green floor kitchen photo in Los Angeles with an undermount sink, flat-panel cabinets, medium tone wood cabinets, gray backsplash, metal backsplash, stainless steel appliances, an island and black countertops
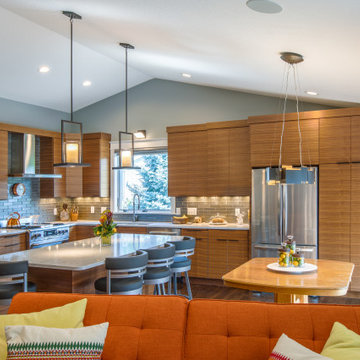
Eat-in kitchen - mid-sized 1950s u-shaped medium tone wood floor and beige floor eat-in kitchen idea in Minneapolis with an undermount sink, flat-panel cabinets, medium tone wood cabinets, quartz countertops, gray backsplash, subway tile backsplash, stainless steel appliances, an island and white countertops
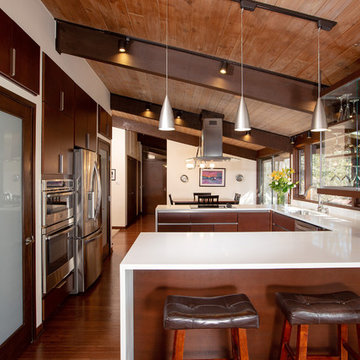
Example of a mid-sized 1950s u-shaped dark wood floor and brown floor kitchen design in DC Metro with flat-panel cabinets, dark wood cabinets, quartzite countertops, stainless steel appliances, white countertops, an undermount sink, window backsplash and a peninsula
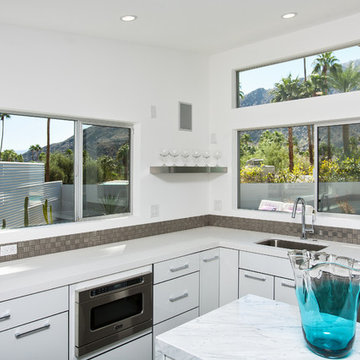
Kitchen
Lance Gerber, Nuvue Interactive, LLC
Inspiration for a large 1950s u-shaped porcelain tile open concept kitchen remodel in Other with an undermount sink, flat-panel cabinets, white cabinets, quartz countertops, metallic backsplash, metal backsplash, stainless steel appliances and an island
Inspiration for a large 1950s u-shaped porcelain tile open concept kitchen remodel in Other with an undermount sink, flat-panel cabinets, white cabinets, quartz countertops, metallic backsplash, metal backsplash, stainless steel appliances and an island
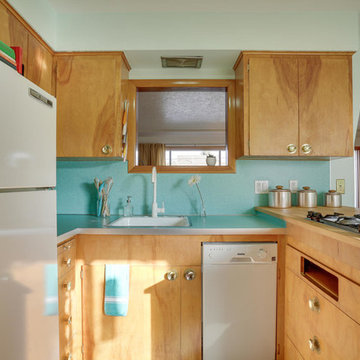
REpixs.com
Example of a mid-sized mid-century modern u-shaped linoleum floor and turquoise floor eat-in kitchen design in Portland with a drop-in sink, flat-panel cabinets, light wood cabinets, laminate countertops, blue backsplash, white appliances and a peninsula
Example of a mid-sized mid-century modern u-shaped linoleum floor and turquoise floor eat-in kitchen design in Portland with a drop-in sink, flat-panel cabinets, light wood cabinets, laminate countertops, blue backsplash, white appliances and a peninsula
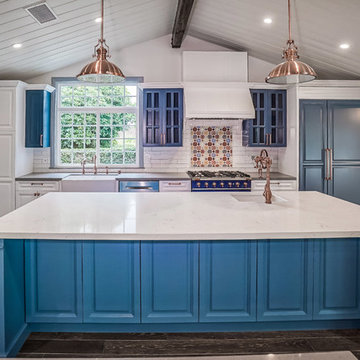
blue and white cabinets, open to family room, complete custom cabinets
Inspiration for a large 1960s u-shaped dark wood floor and brown floor open concept kitchen remodel in Los Angeles with a farmhouse sink, raised-panel cabinets, white cabinets, quartz countertops, white backsplash, subway tile backsplash, colored appliances and an island
Inspiration for a large 1960s u-shaped dark wood floor and brown floor open concept kitchen remodel in Los Angeles with a farmhouse sink, raised-panel cabinets, white cabinets, quartz countertops, white backsplash, subway tile backsplash, colored appliances and an island
Mid-Century Modern U-Shaped Kitchen Ideas
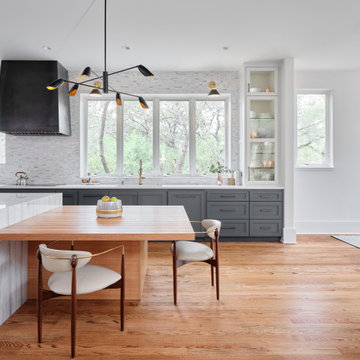
We completely transformed the original small Kitchen into a space twice as large. The homeowner's love to cook and this new Kitchen is designed with both beauty and high function in mind with plenty of well designed storage, generous amount of counterspace and unique design features such as the quartersawn white oak table end of the island which intersects the beautiful white macabus quartzite waterfall edge. The two tone perimeter cabinets bring subtle interest to the space.
7





