Mid-Sized Blue Laundry Room Ideas
Refine by:
Budget
Sort by:Popular Today
1 - 20 of 230 photos
Item 1 of 3

Bright laundry room with custom blue cabinetry, brass hardware, Rohl sink, deck mounted brass faucet, custom floating shelves, ceramic backsplash and decorative floor tiles.

Fresh, light, and stylish laundry room. Almost enough to make us actually WANT to do laundry! Almost. The shelf over the washer/dryer is also removable. Photo credit Kristen Mayfield
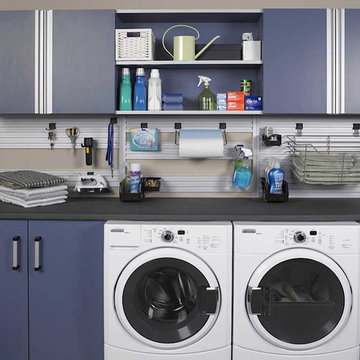
Dedicated laundry room - mid-sized contemporary single-wall dedicated laundry room idea in Tampa with flat-panel cabinets, blue cabinets, quartz countertops, beige walls and a side-by-side washer/dryer

Black and white cement floor tile paired with navy cabinets and white countertops keeps this mudroom and laundry room interesting. The low maintenance materials keep this hard working space clean.
© Lassiter Photography **Any product tags listed as “related,” “similar,” or “sponsored” are done so by Houzz and are not the actual products specified. They have not been approved by, nor are they endorsed by ReVision Design/Remodeling.**

Dedicated laundry room - mid-sized coastal single-wall porcelain tile and beige floor dedicated laundry room idea in Miami with an undermount sink, shaker cabinets, white cabinets, quartz countertops, gray walls, a side-by-side washer/dryer and white countertops
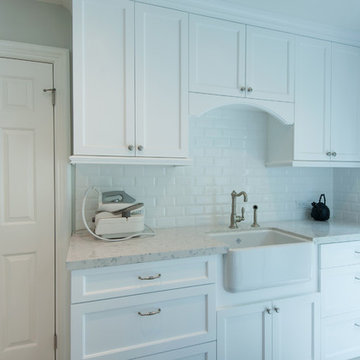
Dedicated laundry room - mid-sized traditional galley porcelain tile dedicated laundry room idea in Los Angeles with a farmhouse sink, shaker cabinets, white cabinets, quartz countertops, gray walls and a side-by-side washer/dryer
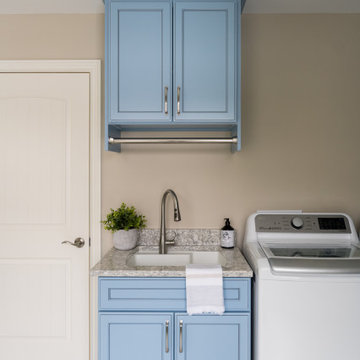
Our studio reconfigured our client’s space to enhance its functionality. We moved a small laundry room upstairs, using part of a large loft area, creating a spacious new room with soft blue cabinets and patterned tiles. We also added a stylish guest bathroom with blue cabinets and antique gold fittings, still allowing for a large lounging area. Downstairs, we used the space from the relocated laundry room to open up the mudroom and add a cheerful dog wash area, conveniently close to the back door.
---
Project completed by Wendy Langston's Everything Home interior design firm, which serves Carmel, Zionsville, Fishers, Westfield, Noblesville, and Indianapolis.
For more about Everything Home, click here: https://everythinghomedesigns.com/
To learn more about this project, click here:
https://everythinghomedesigns.com/portfolio/luxury-function-noblesville/

Don Kadair
Dedicated laundry room - mid-sized transitional galley brick floor and brown floor dedicated laundry room idea in New Orleans with an undermount sink, raised-panel cabinets, blue cabinets, quartz countertops, white walls, a side-by-side washer/dryer and white countertops
Dedicated laundry room - mid-sized transitional galley brick floor and brown floor dedicated laundry room idea in New Orleans with an undermount sink, raised-panel cabinets, blue cabinets, quartz countertops, white walls, a side-by-side washer/dryer and white countertops
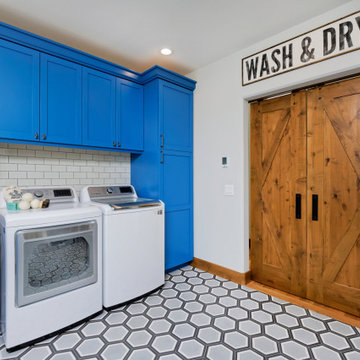
The first thing you notice about this property is the stunning views of the mountains, and our clients wanted to showcase this. We selected pieces that complement and highlight the scenery. Our clients were in love with their brown leather couches, so we knew we wanted to keep them from the beginning. This was the focal point for the selections in the living room, and we were able to create a cohesive, rustic, mountain-chic space. The home office was another critical part of the project as both clients work from home. We repurposed a handmade table that was made by the client’s family and used it as a double-sided desk. We painted the fireplace in a gorgeous green accent to make it pop.
Finding the balance between statement pieces and statement views made this project a unique and incredibly rewarding experience.
Project designed by Montecito interior designer Margarita Bravo. She serves Montecito as well as surrounding areas such as Hope Ranch, Summerland, Santa Barbara, Isla Vista, Mission Canyon, Carpinteria, Goleta, Ojai, Los Olivos, and Solvang.
---
For more about MARGARITA BRAVO, click here: https://www.margaritabravo.com/
To learn more about this project, click here: https://www.margaritabravo.com/portfolio/mountain-chic-modern-rustic-home-denver/
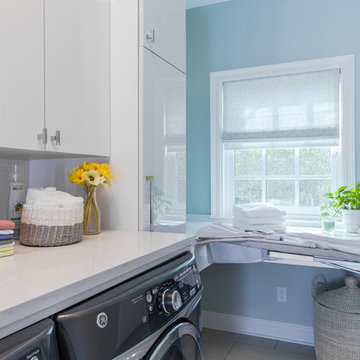
Our clients had a spacious laundry room that was poorly designed and felt stuck in the ‘90s. We added storage, updated the space, and created a laundry oasis. Now they can look forward to ironing and folding!
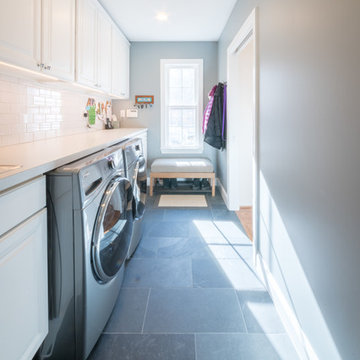
Example of a mid-sized transitional single-wall ceramic tile and black floor dedicated laundry room design in DC Metro with an undermount sink, raised-panel cabinets, white cabinets, laminate countertops, green walls and a side-by-side washer/dryer

Mid-sized minimalist galley vinyl floor dedicated laundry room photo in Burlington with flat-panel cabinets, white cabinets, white walls, a side-by-side washer/dryer and gray countertops

We closed off the open formal dining room, so it became a den with artistic barn doors, which created a more private entrance/foyer. We removed the wall between the kitchen and living room, including the fireplace, to create a great room. We also closed off an open staircase to build a wall with a dual focal point — it accommodates the TV and fireplace. We added a double-wide slider to the sunroom turning it into a happy play space that connects indoor and outdoor living areas.
We reduced the size of the entrance to the powder room to create mudroom lockers. The kitchen was given a double island to fit the family’s cooking and entertaining needs, and we used a balance of warm (e.g., beautiful blue cabinetry in the kitchen) and cool colors to add a happy vibe to the space. Our design studio chose all the furnishing and finishes for each room to enhance the space's final look.
Builder Partner – Parsetich Custom Homes
Photographer - Sarah Shields
---
Project completed by Wendy Langston's Everything Home interior design firm, which serves Carmel, Zionsville, Fishers, Westfield, Noblesville, and Indianapolis.
For more about Everything Home, click here: https://everythinghomedesigns.com/
To learn more about this project, click here:
https://everythinghomedesigns.com/portfolio/hard-working-haven/
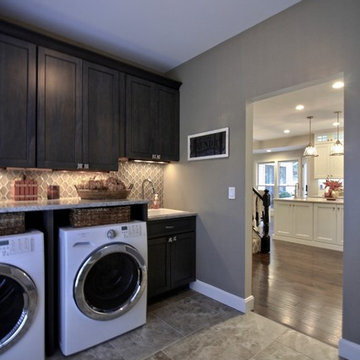
As you enter from the garage you're now greeted with this clean, functional mudroom. The cabinetry matches the bar, and new tile floor provides durability.

Mid-sized elegant galley limestone floor and gray floor utility room photo in Cincinnati with shaker cabinets, white cabinets, granite countertops and gray walls
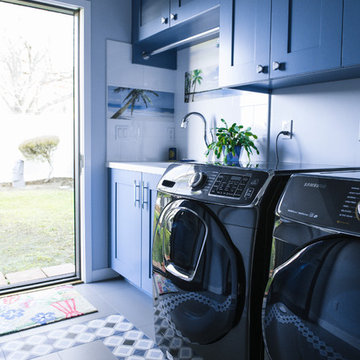
Detailed geometric patterned tiles add playfulness to this laundry room
Inspiration for a mid-sized contemporary galley ceramic tile and multicolored floor dedicated laundry room remodel in San Diego with an undermount sink, shaker cabinets, blue cabinets and blue walls
Inspiration for a mid-sized contemporary galley ceramic tile and multicolored floor dedicated laundry room remodel in San Diego with an undermount sink, shaker cabinets, blue cabinets and blue walls

Example of a mid-sized farmhouse u-shaped ceramic tile and white floor utility room design in Atlanta with a drop-in sink, shaker cabinets, blue cabinets, laminate countertops, white walls, a side-by-side washer/dryer and white countertops
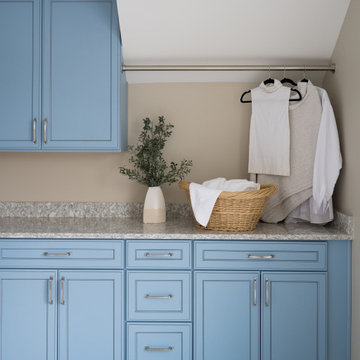
Our studio reconfigured our client’s space to enhance its functionality. We moved a small laundry room upstairs, using part of a large loft area, creating a spacious new room with soft blue cabinets and patterned tiles. We also added a stylish guest bathroom with blue cabinets and antique gold fittings, still allowing for a large lounging area. Downstairs, we used the space from the relocated laundry room to open up the mudroom and add a cheerful dog wash area, conveniently close to the back door.
---
Project completed by Wendy Langston's Everything Home interior design firm, which serves Carmel, Zionsville, Fishers, Westfield, Noblesville, and Indianapolis.
For more about Everything Home, click here: https://everythinghomedesigns.com/
To learn more about this project, click here:
https://everythinghomedesigns.com/portfolio/luxury-function-noblesville/
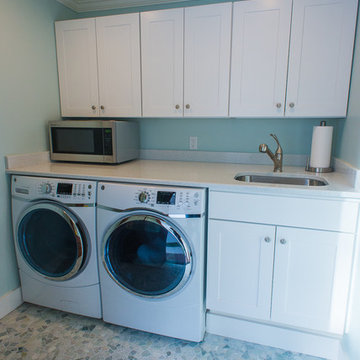
Laundry Room: Wolf cabinetry, Dartmouth white.
Quartz counter top with under mount sink.
Example of a mid-sized beach style single-wall ceramic tile utility room design in Providence with an undermount sink, shaker cabinets, white cabinets, quartz countertops, blue walls and a side-by-side washer/dryer
Example of a mid-sized beach style single-wall ceramic tile utility room design in Providence with an undermount sink, shaker cabinets, white cabinets, quartz countertops, blue walls and a side-by-side washer/dryer
Mid-Sized Blue Laundry Room Ideas
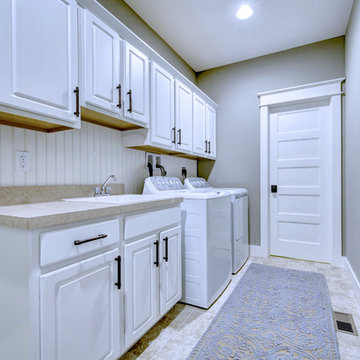
Inspiration for a mid-sized transitional single-wall ceramic tile and beige floor dedicated laundry room remodel in Other with a drop-in sink, raised-panel cabinets, white cabinets, laminate countertops, gray walls, a side-by-side washer/dryer and beige countertops
1





