Exterior Photos
Refine by:
Budget
Sort by:Popular Today
21 - 40 of 594 photos
Item 1 of 3
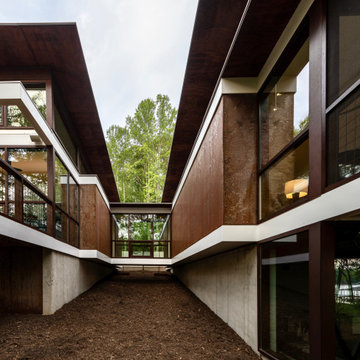
Holly Hill, a retirement home, whose owner's hobbies are gardening and restoration of classic cars, is nestled into the site contours to maximize views of the lake and minimize impact on the site.
Holly Hill is comprised of three wings joined by bridges: A wing facing a master garden to the east, another wing with workshop and a central activity, living, dining wing. Similar to a radiator the design increases the amount of exterior wall maximizing opportunities for natural ventilation during temperate months.
Other passive solar design features will include extensive eaves, sheltering porches and high-albedo roofs, as strategies for considerably reducing solar heat gain.
Daylighting with clerestories and solar tubes reduce daytime lighting requirements. Ground source geothermal heat pumps and superior to code insulation ensure minimal space conditioning costs. Corten steel siding and concrete foundation walls satisfy client requirements for low maintenance and durability. All light fixtures are LEDs.
Open and screened porches are strategically located to allow pleasant outdoor use at any time of day, particular season or, if necessary, insect challenge. Dramatic cantilevers allow the porches to project into the site’s beautiful mixed hardwood tree canopy without damaging root systems.
Guest arrive by vehicle with glimpses of the house and grounds through penetrations in the concrete wall enclosing the garden. One parked they are led through a garden composed of pavers, a fountain, benches, sculpture and plants. Views of the lake can be seen through and below the bridges.
Primary client goals were a sustainable low-maintenance house, primarily single floor living, orientation to views, natural light to interiors, maximization of individual privacy, creation of a formal outdoor space for gardening, incorporation of a full workshop for cars, generous indoor and outdoor social space for guests and parties.
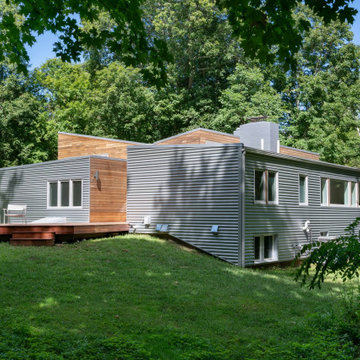
The addition has a butterfly roof that wraps 2 sides of the back yard. The existing portion of the house has low sloping roofs facing different directions. The entire house was re-clad with a continuous layer of exterior insulation over walls and roof.
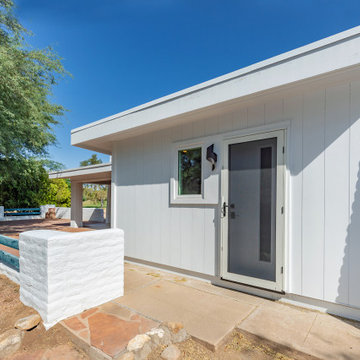
Tucked behind a slump block wall is the new Laundry/Mudroom/Pantry. This space, located off the Kitchen, provides access to the patios and the side yard.

This clean crisp look is the Bermudian style that fits in every coastal community. An elevated covered entry with a multi-hip roof design makes for perfect curb appeal.
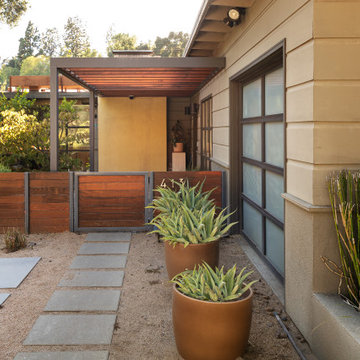
A Modern home that wished for more warmth...
An addition and reconstruction of approx. 750sq. area.
That included new kitchen, office, family room and back patio cover area.
The floors are polished concrete in a dark brown finish to inject additional warmth vs. the standard concrete gray most of us familiar with.
A huge 16' multi sliding door by La Cantina was installed, this door is aluminum clad (wood finish on the interior of the door).
The vaulted ceiling allowed us to incorporate an additional 3 picture windows above the sliding door for more afternoon light to penetrate the space.
Notice the hidden door to the office on the left, the SASS hardware (hidden interior hinges) and the lack of molding around the door makes it almost invisible.
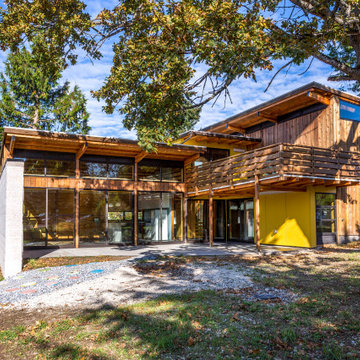
Mid-century modern inspired, passive solar house. An exclusive post-and-beam construction system was developed and used to create a beautiful, flexible, and affordable home.
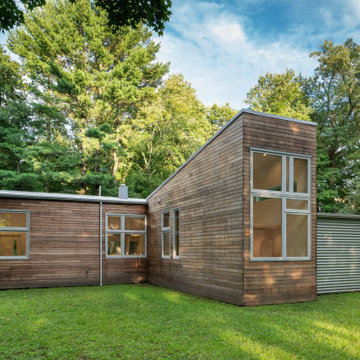
A modest mid-century modern house gets a 21st century makeover. We added about 500 sqft to this 1100 sqft house creating flowing open spaces with loft-like ceilings. Thermally-modified poplar siding on the addition is a v-groove shiplap profile.
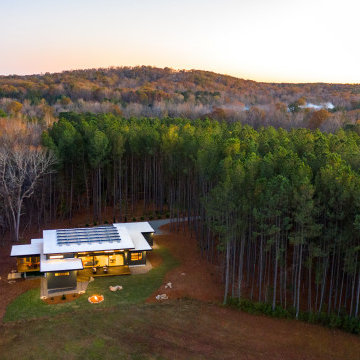
Mid-sized minimalist gray one-story mixed siding house exterior photo in Raleigh with a white roof

View from the top of the hill.
Inspiration for a mid-sized modern white two-story concrete fiberboard exterior home remodel in Seattle with a white roof
Inspiration for a mid-sized modern white two-story concrete fiberboard exterior home remodel in Seattle with a white roof
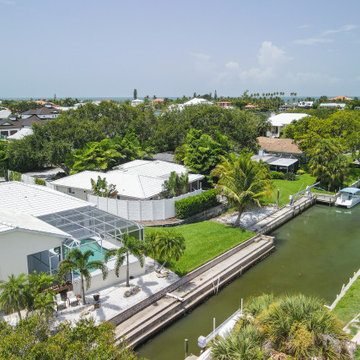
90's renovation project in the Bayshore Road Revitalization area
Example of a mid-sized beach style white one-story stucco house exterior design in Tampa with a hip roof, a tile roof and a white roof
Example of a mid-sized beach style white one-story stucco house exterior design in Tampa with a hip roof, a tile roof and a white roof
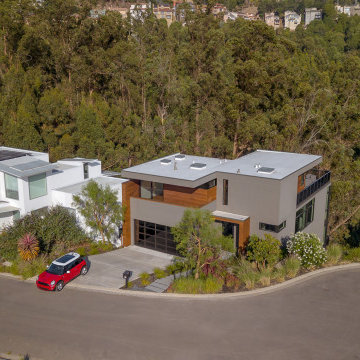
Mid-sized modern gray three-story mixed siding exterior home idea in San Francisco with a white roof
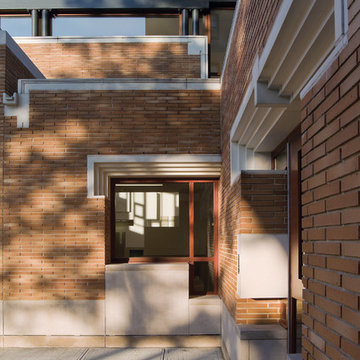
A stunning courtyard view of the Saratoga Avenue Community Center, designed by George Ranalli Architect, showcases the masterfully crafted custom mahogany wood window and cast window frame, adding a touch of elegance and sophistication to the space. The thoughtful design of the window and frame, paired with the iron spot brick elements, create an inviting atmosphere for visitors to enjoy.
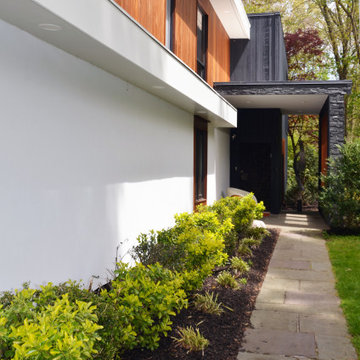
This is an exterior makeover of an old house where the entire facade was changed and became modern architecture. This had not only increased the house value but also fit into Port Washington's contemporary residential scene.
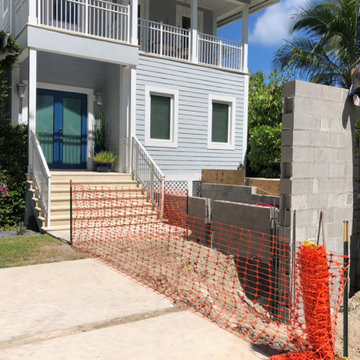
Mid-sized trendy gray one-story stucco house exterior photo in Miami with a white roof
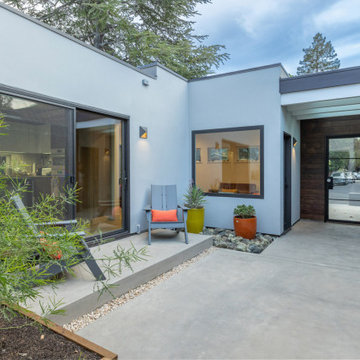
Inspiration for a mid-sized mid-century modern white one-story stucco house exterior remodel in San Francisco with a shed roof and a white roof
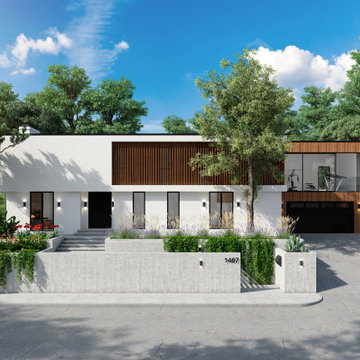
Inspiration for a mid-sized modern white two-story stucco exterior home remodel in Los Angeles with a white roof

Holly Hill, a retirement home, whose owner's hobbies are gardening and restoration of classic cars, is nestled into the site contours to maximize views of the lake and minimize impact on the site.
Holly Hill is comprised of three wings joined by bridges: A wing facing a master garden to the east, another wing with workshop and a central activity, living, dining wing. Similar to a radiator the design increases the amount of exterior wall maximizing opportunities for natural ventilation during temperate months.
Other passive solar design features will include extensive eaves, sheltering porches and high-albedo roofs, as strategies for considerably reducing solar heat gain.
Daylighting with clerestories and solar tubes reduce daytime lighting requirements. Ground source geothermal heat pumps and superior to code insulation ensure minimal space conditioning costs. Corten steel siding and concrete foundation walls satisfy client requirements for low maintenance and durability. All light fixtures are LEDs.
Open and screened porches are strategically located to allow pleasant outdoor use at any time of day, particular season or, if necessary, insect challenge. Dramatic cantilevers allow the porches to project into the site’s beautiful mixed hardwood tree canopy without damaging root systems.
Guest arrive by vehicle with glimpses of the house and grounds through penetrations in the concrete wall enclosing the garden. One parked they are led through a garden composed of pavers, a fountain, benches, sculpture and plants. Views of the lake can be seen through and below the bridges.
Primary client goals were a sustainable low-maintenance house, primarily single floor living, orientation to views, natural light to interiors, maximization of individual privacy, creation of a formal outdoor space for gardening, incorporation of a full workshop for cars, generous indoor and outdoor social space for guests and parties.
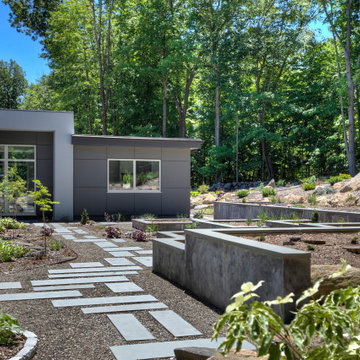
This luxury modern new two-bedroom, two full bathroom green custom home sits on a lightly wooded lot in Pound Ridge, NY. The home is sustainable, net-zero energy, healthy, zero energy ready home certified,
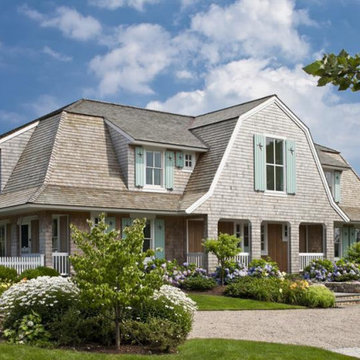
Cape Cod white cedar shake home with white trim and sea foam colored shutters. This home has a Gambrel roof line with white cedar shakes and 5 dormers as well as a fence and 2 covered porches.
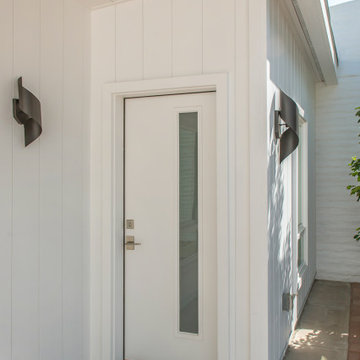
At the far end of the Entry Patio, an addition was tucked under the renovated roofline to provide an interior connection from the Garage to the house. The new vertical siding of the Entry patio continues along the walls of the addition.
2





