Mid-Sized Home Bar with Blue Backsplash Ideas
Refine by:
Budget
Sort by:Popular Today
1 - 20 of 310 photos
Item 1 of 3

Martin King Photography
Mid-sized beach style u-shaped porcelain tile and beige floor seated home bar photo in Orange County with an undermount sink, shaker cabinets, blue cabinets, quartz countertops, blue backsplash, multicolored countertops and subway tile backsplash
Mid-sized beach style u-shaped porcelain tile and beige floor seated home bar photo in Orange County with an undermount sink, shaker cabinets, blue cabinets, quartz countertops, blue backsplash, multicolored countertops and subway tile backsplash

Wet bar - mid-sized transitional single-wall wet bar idea in San Francisco with a drop-in sink, glass-front cabinets, blue cabinets, wood countertops, blue backsplash and brown countertops

Todd Tully Danner
Mid-sized beach style galley slate floor and gray floor wet bar photo in Other with an undermount sink, shaker cabinets, blue cabinets, wood countertops, blue backsplash and wood backsplash
Mid-sized beach style galley slate floor and gray floor wet bar photo in Other with an undermount sink, shaker cabinets, blue cabinets, wood countertops, blue backsplash and wood backsplash

Vartanian custom built cabinet with inset doors and decorative glass doors
Glass tile backsplash
Counter top is LG Hausys Quartz “Viatera®”
Under counter Sub Zero fridge
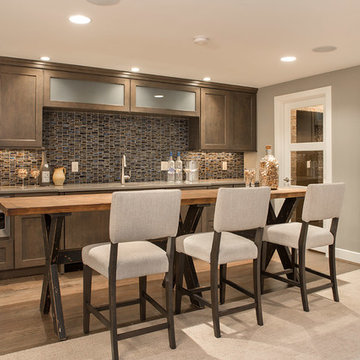
Grep Gruepenhof
Example of a mid-sized transitional single-wall ceramic tile wet bar design in Cincinnati with dark wood cabinets, granite countertops, blue backsplash, glass tile backsplash and shaker cabinets
Example of a mid-sized transitional single-wall ceramic tile wet bar design in Cincinnati with dark wood cabinets, granite countertops, blue backsplash, glass tile backsplash and shaker cabinets
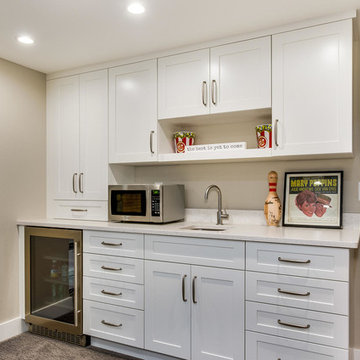
Orchestrated Light Photography
Wet bar - mid-sized transitional galley medium tone wood floor and gray floor wet bar idea in Denver with an undermount sink, shaker cabinets, white cabinets, quartzite countertops and blue backsplash
Wet bar - mid-sized transitional galley medium tone wood floor and gray floor wet bar idea in Denver with an undermount sink, shaker cabinets, white cabinets, quartzite countertops and blue backsplash

View of new bar and kitchen in old music room location.
This was a major remodel to an existing 1970 building. It was approximately 2300 sq. ft. but it was dated in style and function. The access was by a wood stair up to the street, with no garage and tight small rooms. The remodel and addition created a two car garage with storage and a dramatic entry with grand stair descending down to the existing living room area. Spaces where moved and changed to create a open plan living environment with a new kitchen, master suite, guest suite, and remodeling and adding to the lower level bedrooms with new baths on suite. The mechanical system was replaced and air conditioning was added as well as air treatment.
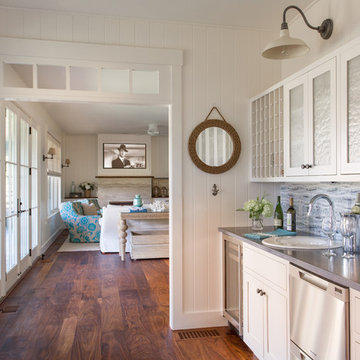
Eric Roth Photography
Mid-sized transitional single-wall dark wood floor and brown floor wet bar photo in Boston with a drop-in sink, shaker cabinets, white cabinets, concrete countertops, blue backsplash, stone slab backsplash and gray countertops
Mid-sized transitional single-wall dark wood floor and brown floor wet bar photo in Boston with a drop-in sink, shaker cabinets, white cabinets, concrete countertops, blue backsplash, stone slab backsplash and gray countertops

Example of a mid-sized transitional single-wall travertine floor and beige floor home bar design in Phoenix with an undermount sink, recessed-panel cabinets, white cabinets, quartz countertops, blue backsplash, porcelain backsplash and white countertops
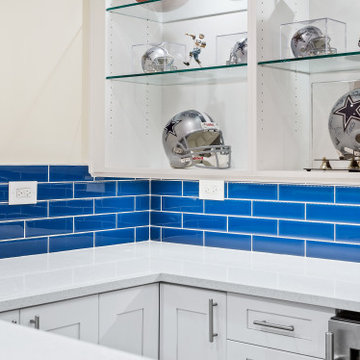
A wet bar, gym, theater, and a full luxury bathroom — this Barrington, IL basement adds great utility and value to the home.
Project designed by Skokie renovation firm, Chi Renovation & Design - general contractors, kitchen and bath remodelers, and design & build company. They serve the Chicago area, and its surrounding suburbs, with an emphasis on the North Side and North Shore. You'll find their work from the Loop through Lincoln Park, Skokie, Evanston, Wilmette, and all the way up to Lake Forest.
For more about Chi Renovation & Design, click here: https://www.chirenovation.com/
To learn more about this project, click here: https://www.chirenovation.com/galleries/basement-renovations-living-attics/#barrington-basement-remodel-bar-theater-gym
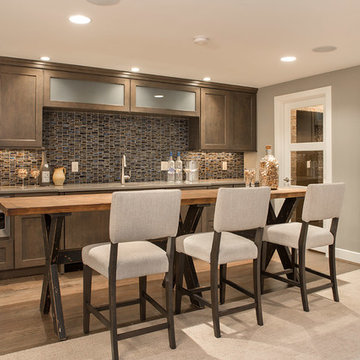
Greg Grupenhof
Inspiration for a mid-sized single-wall medium tone wood floor seated home bar remodel in Cincinnati with flat-panel cabinets, dark wood cabinets, quartz countertops, blue backsplash and glass tile backsplash
Inspiration for a mid-sized single-wall medium tone wood floor seated home bar remodel in Cincinnati with flat-panel cabinets, dark wood cabinets, quartz countertops, blue backsplash and glass tile backsplash
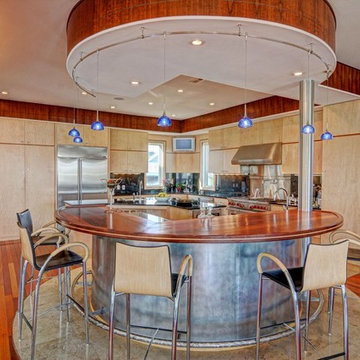
Example of a mid-sized trendy u-shaped travertine floor seated home bar design in Wilmington with dark wood cabinets, wood countertops, an undermount sink, blue backsplash and stone slab backsplash
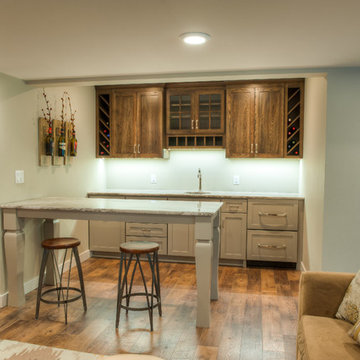
Wet bar - mid-sized contemporary single-wall medium tone wood floor wet bar idea in Other with recessed-panel cabinets, quartzite countertops, an undermount sink, beige cabinets and blue backsplash
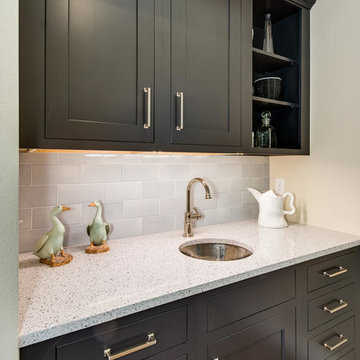
Orchestrated Light Photography
Inspiration for a mid-sized transitional u-shaped medium tone wood floor and gray floor wet bar remodel in Denver with shaker cabinets, blue cabinets, quartzite countertops and blue backsplash
Inspiration for a mid-sized transitional u-shaped medium tone wood floor and gray floor wet bar remodel in Denver with shaker cabinets, blue cabinets, quartzite countertops and blue backsplash
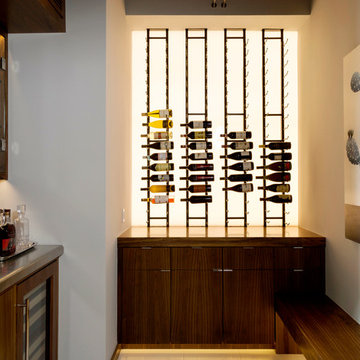
Inspiration for a mid-sized contemporary l-shaped porcelain tile wet bar remodel in Houston with flat-panel cabinets, medium tone wood cabinets, stainless steel countertops, blue backsplash and porcelain backsplash
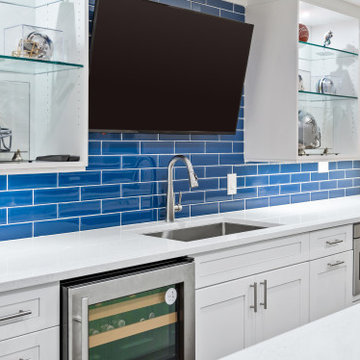
A wet bar, gym, theater, and a full luxury bathroom — this Barrington, IL basement adds great utility and value to the home.
Project designed by Skokie renovation firm, Chi Renovation & Design - general contractors, kitchen and bath remodelers, and design & build company. They serve the Chicago area, and its surrounding suburbs, with an emphasis on the North Side and North Shore. You'll find their work from the Loop through Lincoln Park, Skokie, Evanston, Wilmette, and all the way up to Lake Forest.
For more about Chi Renovation & Design, click here: https://www.chirenovation.com/
To learn more about this project, click here: https://www.chirenovation.com/galleries/basement-renovations-living-attics/#barrington-basement-remodel-bar-theater-gym
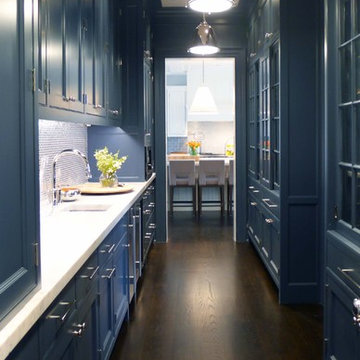
Project featured in TownVibe Fairfield Magazine, "In this home, a growing family found a way to marry all their New York City sophistication with subtle hints of coastal Connecticut charm. This isn’t a Nantucket-style beach house for it is much too grand. Yet it is in no way too formal for the pitter-patter of little feet and four-legged friends. Despite its grandeur, the house is warm, and inviting—apparent from the very moment you walk in the front door. Designed by Southport’s own award-winning Mark P. Finlay Architects, with interiors by Megan Downing and Sarah Barrett of New York City’s Elemental Interiors, the ultimate dream house comes to life."
Read more here > http://www.townvibe.com/Fairfield/July-August-2015/A-SoHo-Twist/
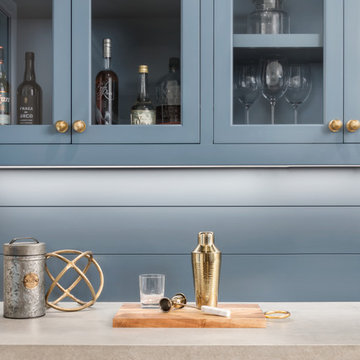
With an elegant bar on one side and a cozy fireplace on the other, this sitting room is sure to keep guests happy and entertained. Custom cabinetry and mantel, Neolith counter top and fireplace surround, and shiplap accents finish this room.
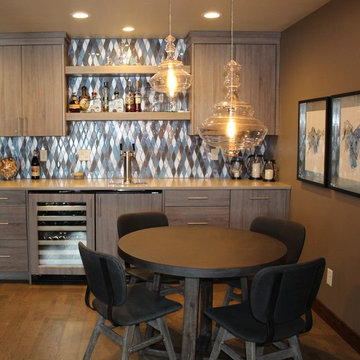
Cabinets, Countertops, Back splash, Flooring and Lighting done by Bridget's Room. Wall art, bar table and chairs furnished by Bridget's Room.
Wet bar - mid-sized transitional single-wall wet bar idea in Other with flat-panel cabinets, medium tone wood cabinets, blue backsplash and glass tile backsplash
Wet bar - mid-sized transitional single-wall wet bar idea in Other with flat-panel cabinets, medium tone wood cabinets, blue backsplash and glass tile backsplash
Mid-Sized Home Bar with Blue Backsplash Ideas
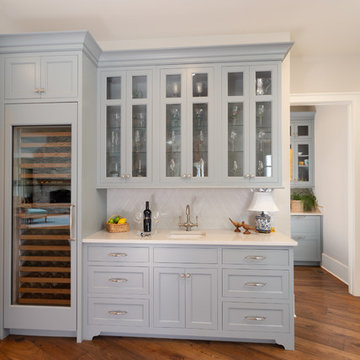
Adjacent to the kitchen is the wine cooler and bar with cabinetry flowing into the pantry area.
Photo by Jason Brooks - cameraeyephoto.com
Mid-sized elegant single-wall dark wood floor and brown floor wet bar photo in Atlanta with an undermount sink, recessed-panel cabinets, blue cabinets, quartz countertops, blue backsplash, ceramic backsplash and white countertops
Mid-sized elegant single-wall dark wood floor and brown floor wet bar photo in Atlanta with an undermount sink, recessed-panel cabinets, blue cabinets, quartz countertops, blue backsplash, ceramic backsplash and white countertops
1





