Mid-Sized Home Bar with Blue Backsplash Ideas
Refine by:
Budget
Sort by:Popular Today
21 - 40 of 318 photos
Item 1 of 3
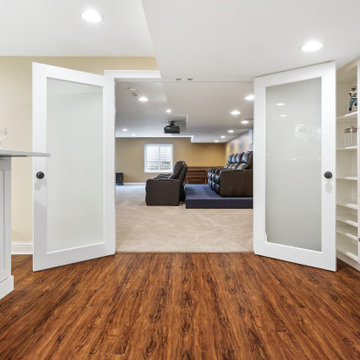
A wet bar, gym, theater, and a full luxury bathroom — this Barrington, IL basement adds great utility and value to the home.
Project designed by Skokie renovation firm, Chi Renovation & Design - general contractors, kitchen and bath remodelers, and design & build company. They serve the Chicago area, and its surrounding suburbs, with an emphasis on the North Side and North Shore. You'll find their work from the Loop through Lincoln Park, Skokie, Evanston, Wilmette, and all the way up to Lake Forest.
For more about Chi Renovation & Design, click here: https://www.chirenovation.com/
To learn more about this project, click here: https://www.chirenovation.com/galleries/basement-renovations-living-attics/#barrington-basement-remodel-bar-theater-gym
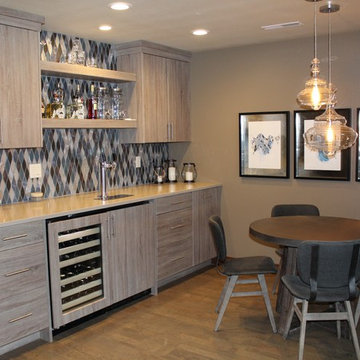
Cabinets, Countertops, Back splash, Flooring and Lighting done by Bridget's Room. Wall art, bar table and chairs furnished by Bridget's Room.
Mid-sized transitional single-wall wet bar photo in Other with flat-panel cabinets, medium tone wood cabinets, blue backsplash and glass tile backsplash
Mid-sized transitional single-wall wet bar photo in Other with flat-panel cabinets, medium tone wood cabinets, blue backsplash and glass tile backsplash
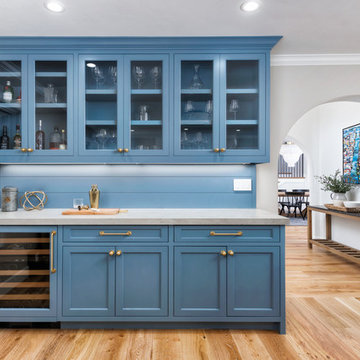
With an elegant bar on one side and a cozy fireplace on the other, this sitting room is sure to keep guests happy and entertained. Custom cabinetry and mantel, Neolith counter top and fireplace surround, and shiplap accents finish this room.
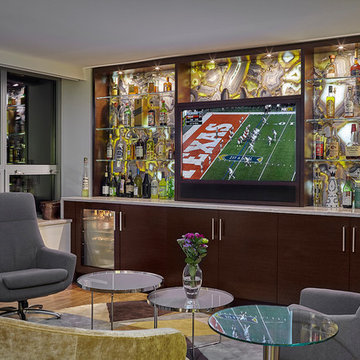
Marcel Page Photography
Mid-sized trendy u-shaped dark wood floor seated home bar photo in Chicago with no sink, flat-panel cabinets, brown cabinets, granite countertops, blue backsplash and stone slab backsplash
Mid-sized trendy u-shaped dark wood floor seated home bar photo in Chicago with no sink, flat-panel cabinets, brown cabinets, granite countertops, blue backsplash and stone slab backsplash
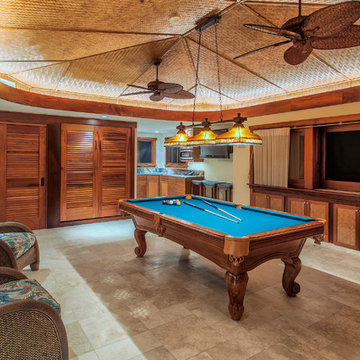
Spacious game room with adjacent kitchen. Ceiling is lined with woven matting, as well as custom cabinet inserts, Limestone flooring and mahogany stained wood trim and cabinetry.
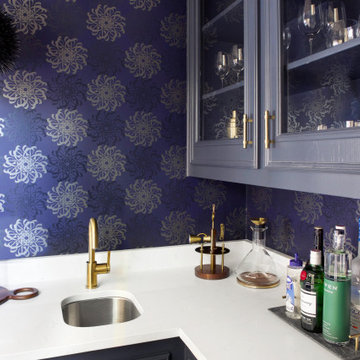
Mid-sized eclectic u-shaped wet bar photo in Dallas with an undermount sink, blue cabinets, quartz countertops, blue backsplash and white countertops

This symmetrical Bar divides the space between the banquette and the family room, allowing easy access to both. The quartzite slab continues on the backsplash to differentiate this area.
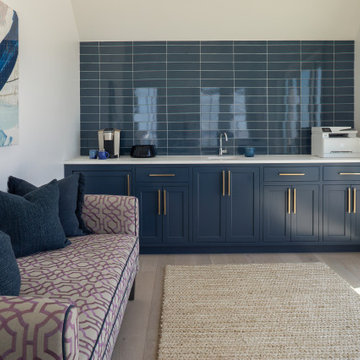
Mid-sized beach style single-wall light wood floor and beige floor wet bar photo in Other with recessed-panel cabinets, blue cabinets, blue backsplash and white countertops
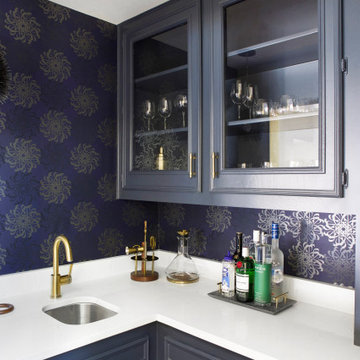
Wet bar - mid-sized eclectic u-shaped wet bar idea in Dallas with an undermount sink, blue cabinets, quartz countertops, blue backsplash and white countertops
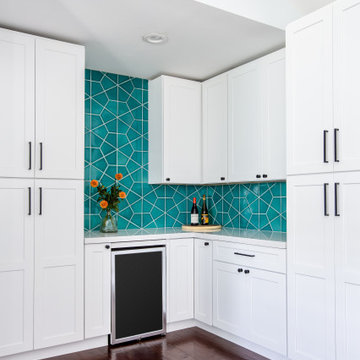
Looking for wet bar backsplash ideas? Make it stand out with dreamy blue hex tile. Surrounded by a sea of white cabinetry, this geometric tile backsplash in watery Naples Blue carves out a corner of paradise.
TILE SHOWN
Hexite in Naples Blue
DESIGN
Blythe Interiors
PHOTOS
Natalia Robert Photography
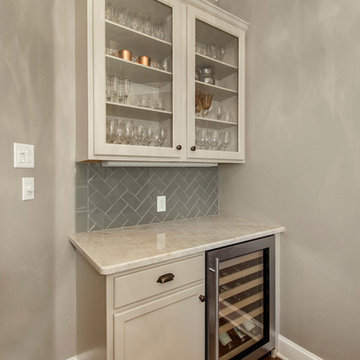
This light and bright kitchen got a major refresh! We painted, put in new counter tops & back splash, wood floors and sink/faucet. It was dark before and is now bright and updated! Design by Hatfield Builders & Remodelers | Photography by Versatile Imaging
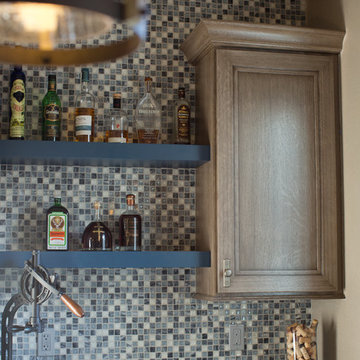
Our team partnered with a local interior designer to select material for this rich and comfortable family entertainment space.
Flooring | Cabinet Design | Countertops | Tile
Photography by Murray Photography
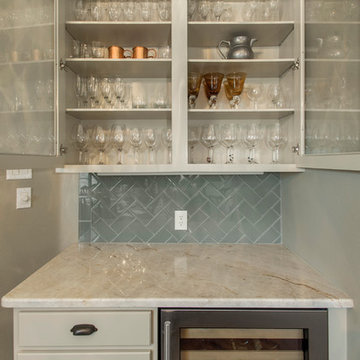
This light and bright kitchen got a major refresh! We painted, put in new counter tops & back splash, wood floors and sink/faucet. It was dark before and is now bright and updated! Design by Hatfield Builders & Remodelers | Photography by Versatile Imaging
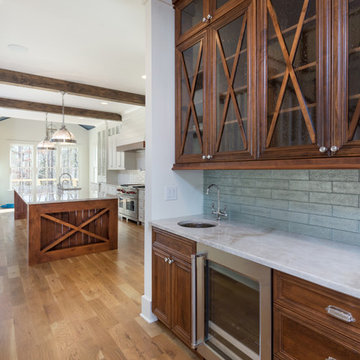
Trademark Building Company, Wet bar
Wet bar - mid-sized farmhouse galley light wood floor wet bar idea in Atlanta with an undermount sink, glass-front cabinets, medium tone wood cabinets, quartzite countertops, blue backsplash and glass tile backsplash
Wet bar - mid-sized farmhouse galley light wood floor wet bar idea in Atlanta with an undermount sink, glass-front cabinets, medium tone wood cabinets, quartzite countertops, blue backsplash and glass tile backsplash
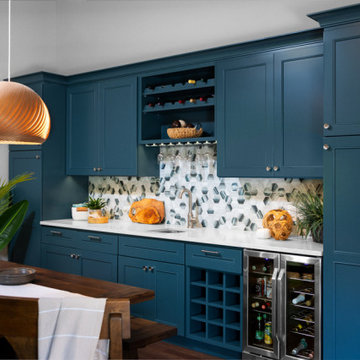
Wet bar - mid-sized transitional single-wall wet bar idea in San Francisco with an undermount sink, recessed-panel cabinets, blue cabinets, solid surface countertops, blue backsplash, ceramic backsplash and white countertops
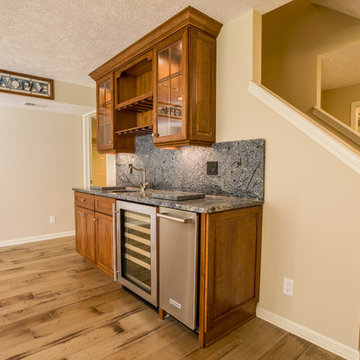
Wet bar - mid-sized transitional single-wall light wood floor wet bar idea in Detroit with an undermount sink, shaker cabinets, medium tone wood cabinets, granite countertops and blue backsplash
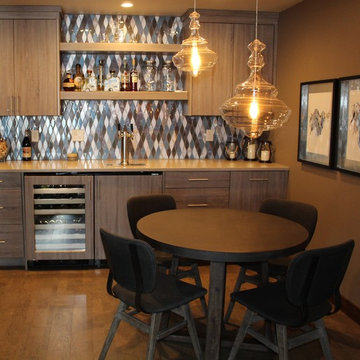
Cabinets, Countertops, Back splash, Flooring and Lighting done by Bridget's Room. Wall art, bar table and chairs furnished by Bridget's Room.
Mid-sized transitional single-wall wet bar photo in Other with flat-panel cabinets, medium tone wood cabinets, blue backsplash and glass tile backsplash
Mid-sized transitional single-wall wet bar photo in Other with flat-panel cabinets, medium tone wood cabinets, blue backsplash and glass tile backsplash
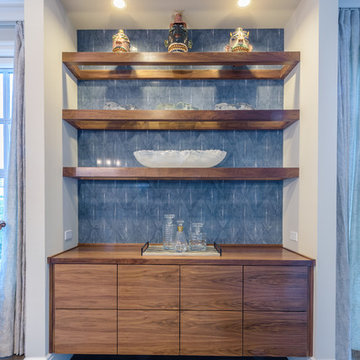
Design/Build: RPCD, Inc.
All Photos © Mike Healey Photography
Mid-sized transitional single-wall medium tone wood floor and brown floor home bar photo in Dallas with no sink, flat-panel cabinets, medium tone wood cabinets, wood countertops, blue backsplash, ceramic backsplash and brown countertops
Mid-sized transitional single-wall medium tone wood floor and brown floor home bar photo in Dallas with no sink, flat-panel cabinets, medium tone wood cabinets, wood countertops, blue backsplash, ceramic backsplash and brown countertops
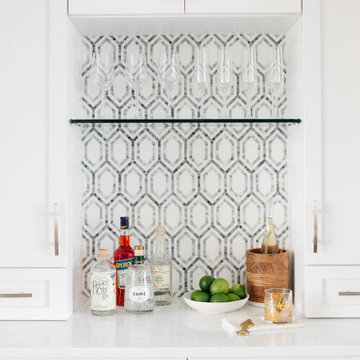
Mid-sized beach style single-wall home bar photo in Other with shaker cabinets, white cabinets, quartz countertops, blue backsplash, stone tile backsplash and white countertops
Mid-Sized Home Bar with Blue Backsplash Ideas
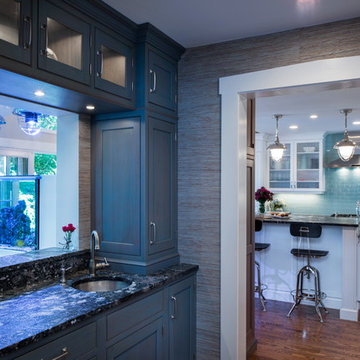
Ilir Rizaj
Mid-sized transitional galley medium tone wood floor wet bar photo in New York with an undermount sink, shaker cabinets, granite countertops and blue backsplash
Mid-sized transitional galley medium tone wood floor wet bar photo in New York with an undermount sink, shaker cabinets, granite countertops and blue backsplash
2





