Mid-Sized Living Space Ideas
Refine by:
Budget
Sort by:Popular Today
1 - 20 of 1,655 photos
Item 1 of 3
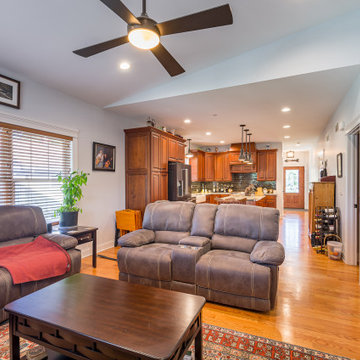
Example of a mid-sized arts and crafts enclosed medium tone wood floor, brown floor, wallpaper ceiling and wallpaper family room design in Chicago with a music area, blue walls, no fireplace and a tv stand
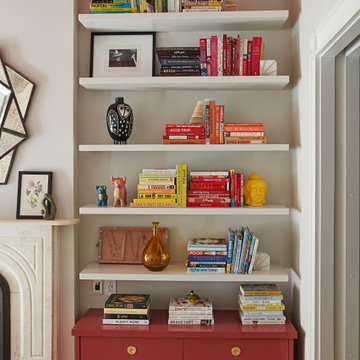
Photography by Jessica Antola
Example of a mid-sized eclectic enclosed carpeted, white floor and wallpaper ceiling living room design in New York with white walls, a standard fireplace and a stone fireplace
Example of a mid-sized eclectic enclosed carpeted, white floor and wallpaper ceiling living room design in New York with white walls, a standard fireplace and a stone fireplace

The family room is the primary living space in the home, with beautifully detailed fireplace and built-in shelving surround, as well as a complete window wall to the lush back yard. The stained glass windows and panels were designed and made by the homeowner.
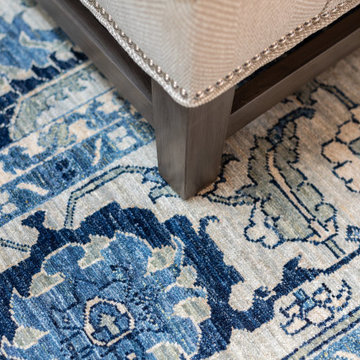
As in most homes, the family room and kitchen is the hub of the home. Walls and ceiling are papered with a look like grass cloth vinyl, offering just a bit of texture and interest. Flanking custom Kravet sofas provide a comfortable place to talk to the cook! The game table expands for additional players or a large puzzle. The mural depicts the over 50 acres of ponds, rolling hills and two covered bridges built by the home owner.

Interior Desing Rendering: open concept living room with an amazing natural lighting
Inspiration for a mid-sized modern open concept dark wood floor, brown floor, wallpaper ceiling and wallpaper family room remodel with multicolored walls
Inspiration for a mid-sized modern open concept dark wood floor, brown floor, wallpaper ceiling and wallpaper family room remodel with multicolored walls

The family room is the primary living space in the home, with beautifully detailed fireplace and built-in shelving surround, as well as a complete window wall to the lush back yard. The stained glass windows and panels were designed and made by the homeowner.
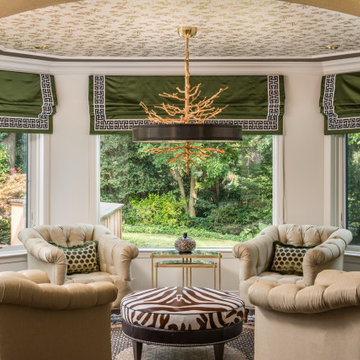
This glamorous sitting room area is the perfect spot for intimate gatherings. It is a blend of the homeowner's furnishings - the four club chairs and the oriental rug - with a variety of new pieces.
I spiced things up by introducing a deep leaf green color in the opulent faux silk roman shades, as well as in the custom designed throw pillows. A bold zebra print and leather circular ottoman together with gold metal nesting tables and bar cart have been added.
Above the bar cart, black and white classic photography gives the space a chic and retro feel. The crowning glory is the organic branches chandelier, which casts a beautiful warm glow in the evenings, adding to the inviting mood of the space.
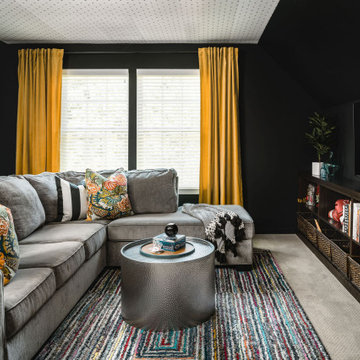
Mid-sized transitional enclosed carpeted, gray floor and wallpaper ceiling family room photo in Charlotte with black walls and a wall-mounted tv

Picture sitting back in a chair reading a book to some slow jazz. You take a deep breathe and look up and this is your view. As you walk up with the matches you notice the plated wall with contemporary art lighted for your enjoyment. You light the fire with your knee pressed against a blue-toned marble. Then you slowly walk back to your chair over a dark Harwood floor. This is your Reading Room.
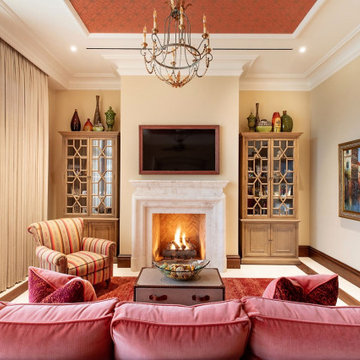
Master Bedroom Suite
Inspiration for a mid-sized rustic white floor and wallpaper ceiling living room remodel in Miami with a standard fireplace, a stone fireplace and a wall-mounted tv
Inspiration for a mid-sized rustic white floor and wallpaper ceiling living room remodel in Miami with a standard fireplace, a stone fireplace and a wall-mounted tv
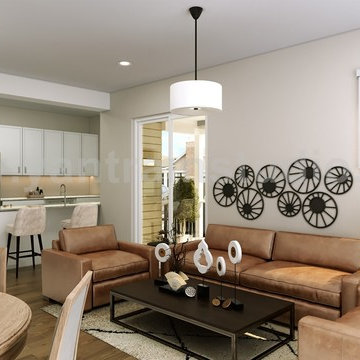
Yantram 3D Interior Designers provides your ideas to decorate a modern house, which makes you feel cool with a pool view of the house, add in the parking area, exterior view, modern house with 3d interior designers, exterior, clubhouse, rendering, view, architectural, beautiful, building, concrete, construction, drawing, driveway, empty, estate, garden, grass, green, holiday by Architectural Animation Companies, Sydney—Australia
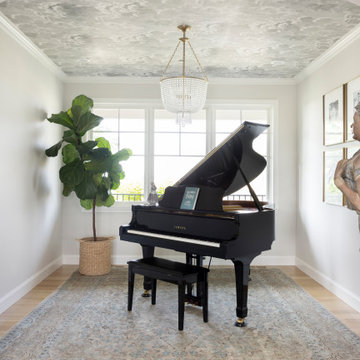
Inspiration for a mid-sized transitional light wood floor and wallpaper ceiling living room remodel in Phoenix with a music area, white walls, no fireplace and no tv
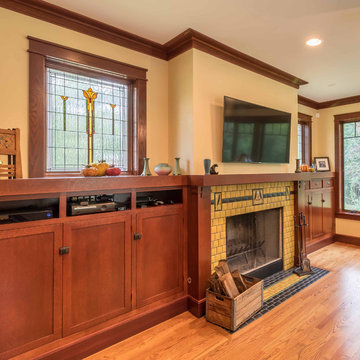
The family room is the primary living space in the home, with beautifully detailed fireplace and built-in shelving surround, as well as a complete window wall to the lush back yard. The stained glass windows and panels were designed and made by the homeowner.
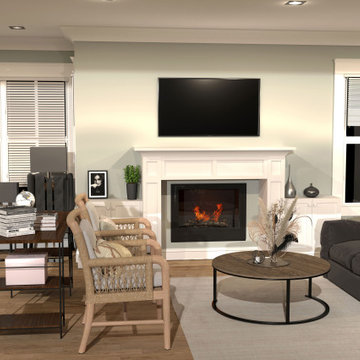
REMODELLING THE PORTION OF THE LIVING-ROOM & FAMILY-ROOM AREA. CREATING THE BEAUTIFULLY MADE MOULDING SYSTEM WITH CABINET (OPT.01) WITHOUT CABINET (OPT.02) NEXT TO THE MOULDING WITH THE FIREPLACE.
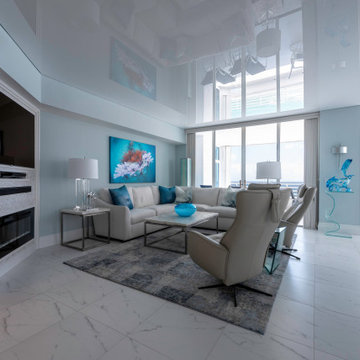
We chose High Gloss stretch ceilings for this seafront property!
Living room - mid-sized contemporary open concept ceramic tile, gray floor and wallpaper ceiling living room idea in Miami with blue walls and no tv
Living room - mid-sized contemporary open concept ceramic tile, gray floor and wallpaper ceiling living room idea in Miami with blue walls and no tv
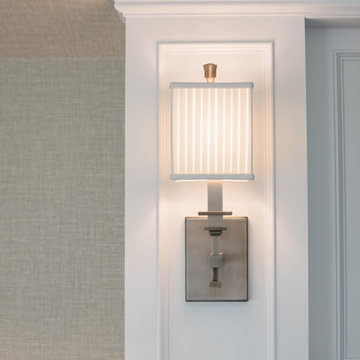
As in most homes, the family room and kitchen is the hub of the home. Walls and ceiling are papered with a look like grass cloth vinyl, offering just a bit of texture and interest. Flanking custom Kravet sofas provide a comfortable place to talk to the cook! The game table expands for additional players or a large puzzle. The mural depicts the over 50 acres of ponds, rolling hills and two covered bridges built by the home owner.
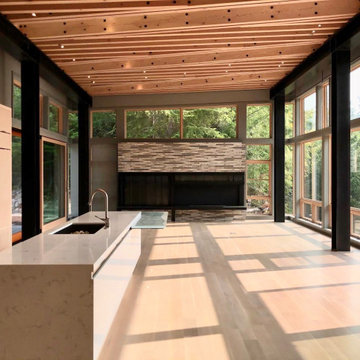
a living/dining/kitchen flooded with natural light
Example of a mid-sized minimalist open concept wallpaper ceiling living room design in Seattle with brown walls, a standard fireplace, a brick fireplace and a concealed tv
Example of a mid-sized minimalist open concept wallpaper ceiling living room design in Seattle with brown walls, a standard fireplace, a brick fireplace and a concealed tv
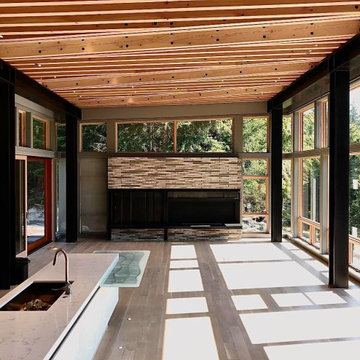
a living/dining/kitchen flooded with natural light
Inspiration for a mid-sized modern open concept wallpaper ceiling living room remodel in Seattle with brown walls, a standard fireplace, a brick fireplace and a concealed tv
Inspiration for a mid-sized modern open concept wallpaper ceiling living room remodel in Seattle with brown walls, a standard fireplace, a brick fireplace and a concealed tv
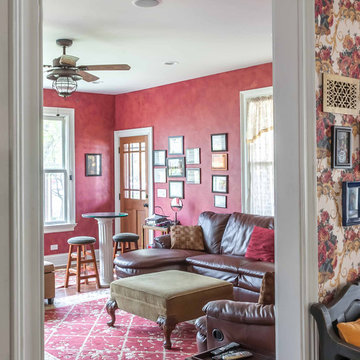
2-story addition to this historic 1894 Princess Anne Victorian. Family room, new full bath, relocated half bath, expanded kitchen and dining room, with Laundry, Master closet and bathroom above. Wrap-around porch with gazebo.
Photos by 12/12 Architects and Robert McKendrick Photography.
Mid-Sized Living Space Ideas
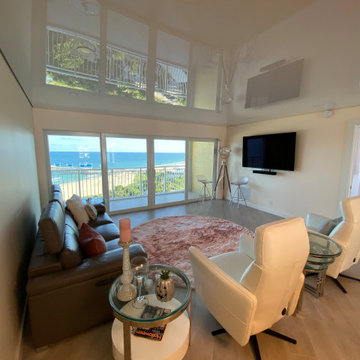
Stretch ceilings are sheets of PVC ceiling that are stretched over alumium railing. Check them out on our website!
Mid-sized trendy open concept plywood floor, brown floor and wallpaper ceiling living room photo in Miami with white walls and a wall-mounted tv
Mid-sized trendy open concept plywood floor, brown floor and wallpaper ceiling living room photo in Miami with white walls and a wall-mounted tv
1









