Mid-Sized Living Space Ideas
Refine by:
Budget
Sort by:Popular Today
1 - 20 of 7,435 photos
Item 1 of 3

Living room - mid-sized 1950s open concept laminate floor and vaulted ceiling living room idea in Orange County with white walls, a corner fireplace and a shiplap fireplace

This modern farmhouse living room features a custom shiplap fireplace by Stonegate Builders, with custom-painted cabinetry by Carver Junk Company. The large rug pattern is mirrored in the handcrafted coffee and end tables, made just for this space.

This modern farmhouse living room features a custom shiplap fireplace by Stonegate Builders, with custom-painted cabinetry by Carver Junk Company. The large rug pattern is mirrored in the handcrafted coffee and end tables, made just for this space.
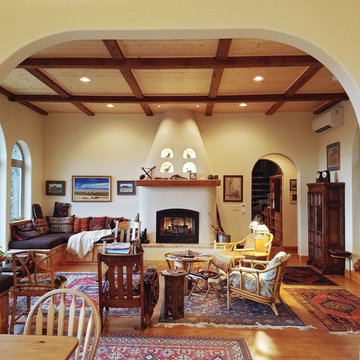
Centered on the 11' high living room wall is a propane fireplace with a rounded and tapered fireplace surround. Pine planks and faux beams give the ceiling a warm, rustic presence. Photo by V. Wooster.
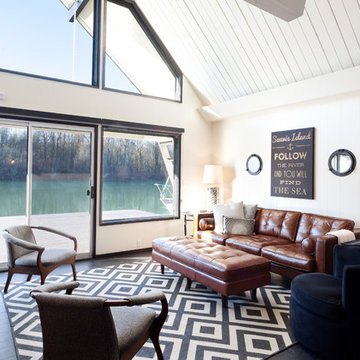
IDS (Interior Design Society) Designer of the Year - National Competition - 3rd Place award winning Living Space ($30,000 & Under category)
Photo by: Shawn St. Peter Photography -
What designer could pass on the opportunity to buy a floating home like the one featured in the movie Sleepless in Seattle? Well, not this one! When I purchased this floating home from my aunt and uncle, I undertook a huge out-of-state remodel. Up for the challenge, I grabbed my water wings, sketchpad, & measuring tape. It was sink or swim for Patricia Lockwood to finish before the end of 2014. The big reveal for the finished houseboat on Sauvie Island will be in the summer of 2015 - so stay tuned.
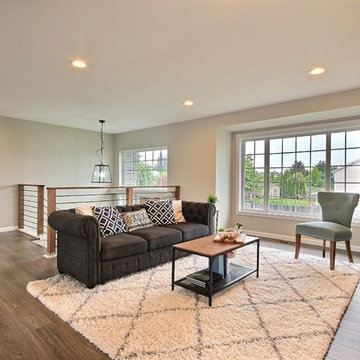
Another shot of this split level's open floor plan.
Living room - mid-sized country open concept laminate floor and gray floor living room idea in Seattle with gray walls, a standard fireplace and a tile fireplace
Living room - mid-sized country open concept laminate floor and gray floor living room idea in Seattle with gray walls, a standard fireplace and a tile fireplace
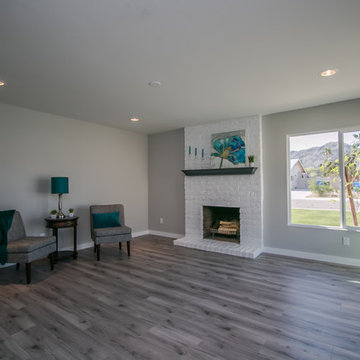
This house will definitely be raising the comps in the area! Remodeled from the ground up, starting with our Urbania Engineered Hardwood Floors. Designed for the discerning wood flooring consumer who demands both uncompromising form and functionality.
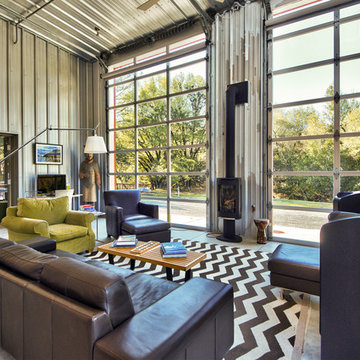
C. Peterson
Example of a mid-sized urban open concept laminate floor and gray floor living room design in San Francisco with gray walls and a ribbon fireplace
Example of a mid-sized urban open concept laminate floor and gray floor living room design in San Francisco with gray walls and a ribbon fireplace
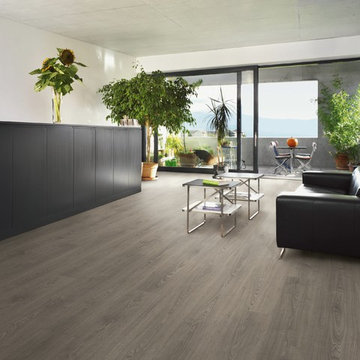
Mid-sized mountain style enclosed laminate floor living room photo in San Francisco with white walls, no fireplace and no tv
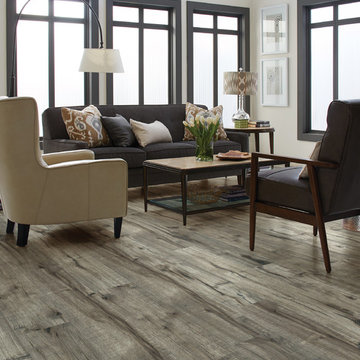
Inspiration for a mid-sized transitional formal and enclosed gray floor and laminate floor living room remodel in Orange County with white walls, no fireplace and no tv
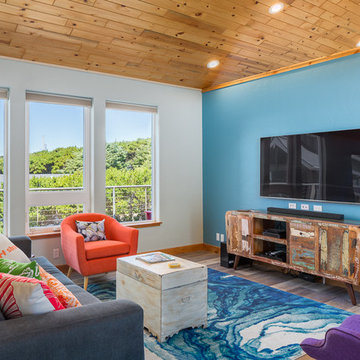
ReDesign space above garage. Now guest suites for VRBO in Waldport, Oregon. Media, living space, bathroom, two bedrooms, pull out sleepers, and kitchen with ocean front view.
Cody Cha Photography. VRBO # 255539
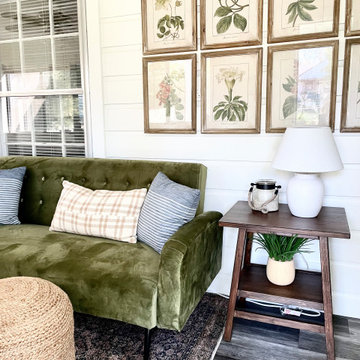
enclosed sun room
Inspiration for a mid-sized laminate floor and gray floor sunroom remodel in Austin with no fireplace and a standard ceiling
Inspiration for a mid-sized laminate floor and gray floor sunroom remodel in Austin with no fireplace and a standard ceiling
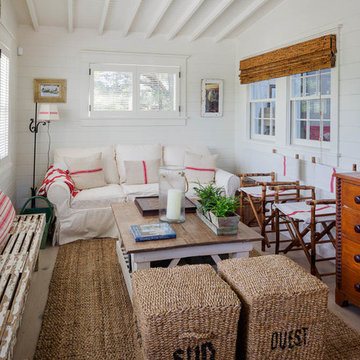
This quaint beach cottage is nestled on the coastal shores of Martha's Vineyard.
Inspiration for a mid-sized coastal laminate floor family room remodel in Boston with white walls, no fireplace and a wall-mounted tv
Inspiration for a mid-sized coastal laminate floor family room remodel in Boston with white walls, no fireplace and a wall-mounted tv
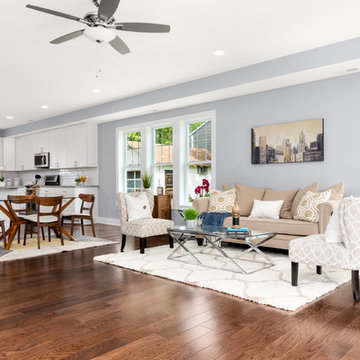
Open Concept Living Room, Dining Room & Kitchen Area
Example of a mid-sized transitional open concept laminate floor and brown floor living room design in Baltimore with gray walls
Example of a mid-sized transitional open concept laminate floor and brown floor living room design in Baltimore with gray walls
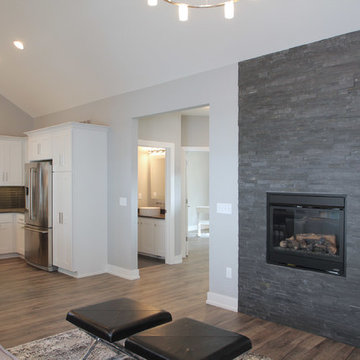
Modern Living Room
Inspiration for a mid-sized contemporary formal and open concept laminate floor living room remodel in Cedar Rapids with gray walls, a standard fireplace and a stone fireplace
Inspiration for a mid-sized contemporary formal and open concept laminate floor living room remodel in Cedar Rapids with gray walls, a standard fireplace and a stone fireplace
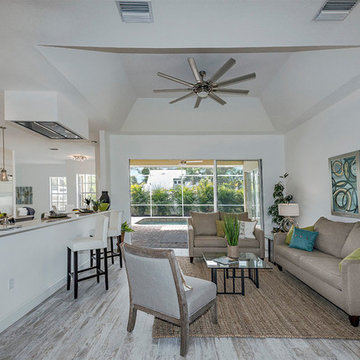
NonStop Staging Living Room, Photography by Christina Cook Lee
Example of a mid-sized transitional enclosed laminate floor and gray floor living room design in Tampa with white walls, no fireplace and no tv
Example of a mid-sized transitional enclosed laminate floor and gray floor living room design in Tampa with white walls, no fireplace and no tv
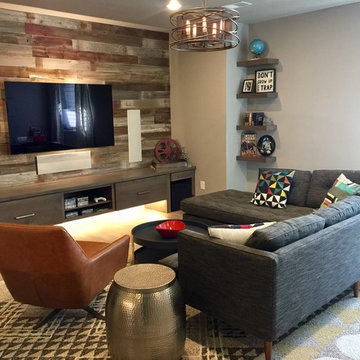
Example of a mid-sized transitional laminate floor and brown floor home theater design in Denver with a wall-mounted tv
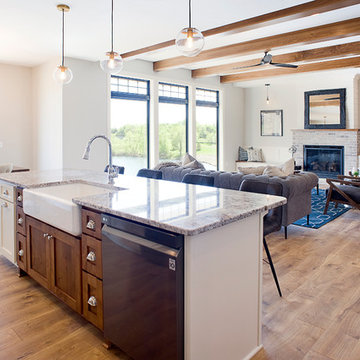
Living room - mid-sized transitional open concept laminate floor and brown floor living room idea in Other with gray walls, a standard fireplace, a brick fireplace and a wall-mounted tv
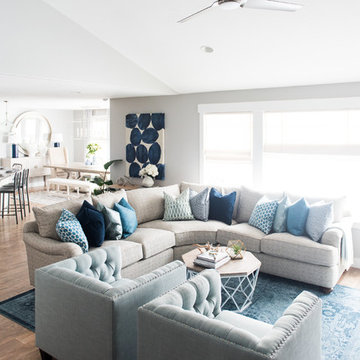
Jessica White Photography
Example of a mid-sized transitional open concept laminate floor family room design in Salt Lake City with gray walls, a standard fireplace and a tile fireplace
Example of a mid-sized transitional open concept laminate floor family room design in Salt Lake City with gray walls, a standard fireplace and a tile fireplace
Mid-Sized Living Space Ideas
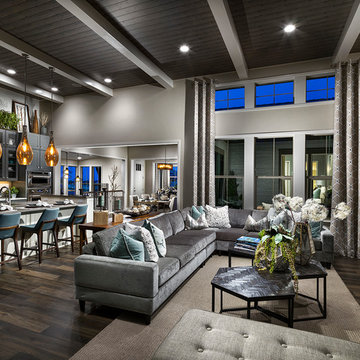
Living room - mid-sized contemporary open concept laminate floor living room idea in Denver with beige walls, a standard fireplace, a stone fireplace and a wall-mounted tv
1









