Mid-Sized Living Space with a Music Area Ideas
Refine by:
Budget
Sort by:Popular Today
161 - 180 of 4,404 photos
Item 1 of 3
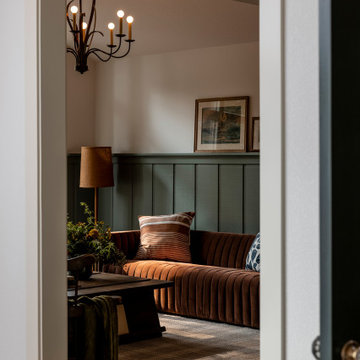
Cabin inspired living room with stone fireplace, dark olive green wainscoting walls, a brown velvet couch, twin blue floral oversized chairs, plaid rug, a dark wood coffee table, and antique chandelier lighting.
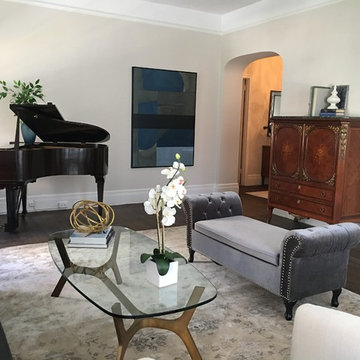
Example of a mid-sized transitional enclosed dark wood floor and brown floor living room design in New York with a music area, beige walls, no fireplace and no tv
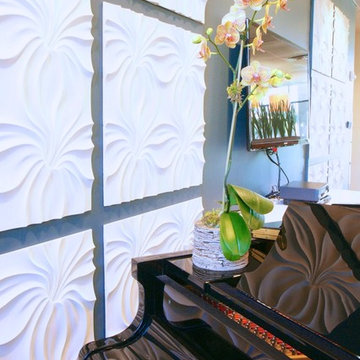
Example of a mid-sized mid-century modern enclosed family room design in Houston with a music area, gray walls and a wall-mounted tv
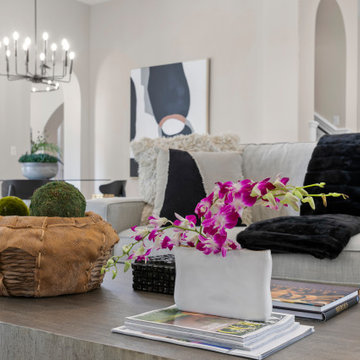
For the spacious living room, we ensured plenty of comfortable seating with luxe furnishings for the sophisticated appeal. We added two elegant leather chairs with muted brass accents and a beautiful center table in similar accents to complement the chairs. A tribal artwork strategically placed above the fireplace makes for a great conversation starter at family gatherings. In the large dining area, we chose a wooden dining table with modern chairs and a statement lighting fixture that creates a sharp focal point. A beautiful round mirror on the rear wall creates an illusion of vastness in the dining area. The kitchen has a beautiful island with stunning countertops and plenty of work area to prepare delicious meals for the whole family. Built-in appliances and a cooking range add a sophisticated appeal to the kitchen. The home office is designed to be a space that ensures plenty of productivity and positive energy. We added a rust-colored office chair, a sleek glass table, muted golden decor accents, and natural greenery to create a beautiful, earthy space.
---
Project designed by interior design studio Home Frosting. They serve the entire Tampa Bay area including South Tampa, Clearwater, Belleair, and St. Petersburg.
For more about Home Frosting, see here: https://homefrosting.com/
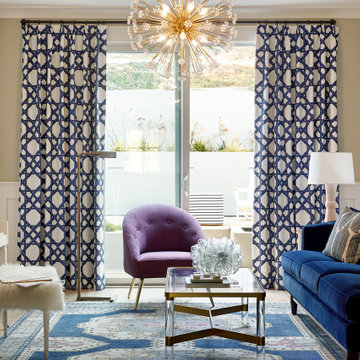
Example of a mid-sized transitional wainscoting living room design in San Francisco with a music area, gray walls and no tv
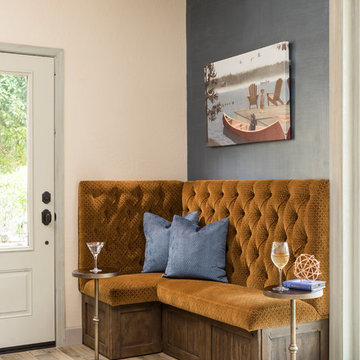
Chandler, AZ
A lake-side guest house is designed to transition from everyday living to hot-spot entertaining. The eclectic environment accommodates jam sessions, friendly gatherings, wine clubs and relaxed evenings watching the sunset while perched at the wine bar.
Shown in this photo: guest house, wine bar, man cave, tufted banquette, custom banquette, martini table, custom pillows, wood plank floor, clients accessories, finishing touches designed by LMOH Home. | Photography Joshua Caldwell.
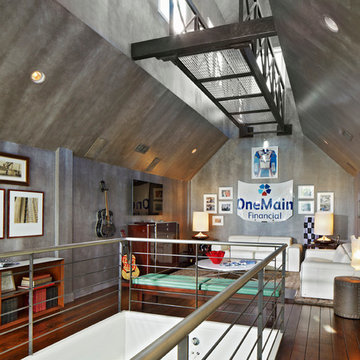
Euro Design Build is the premier design and home remodeling company servicing Dallas and the greater Dallas region. We specialize in kitchen remodeling, bathroom remodeling, interior remodeling, home additions, custom cabinetry, exterior remodeling, and many other services.
Ken Vaughan
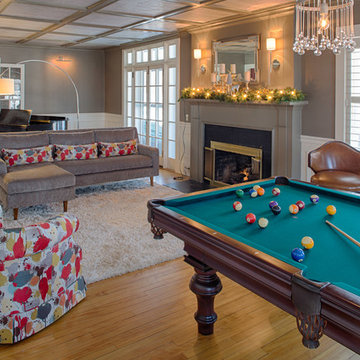
Example of a mid-sized country enclosed light wood floor and brown floor living room design in New York with a music area, gray walls, a standard fireplace, a stone fireplace and no tv
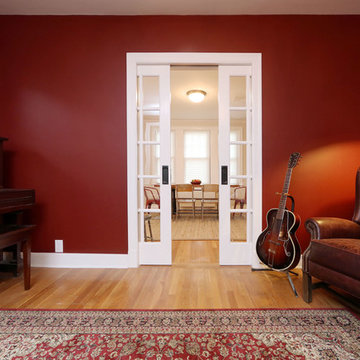
This sophisticated and warm music room opens up to the dining area through a recessed pocket door, which is a new entry to help redirect the flow of traffic through this Brighton home.
Photography by OnSite Studios: Jay@onsitestudios.com
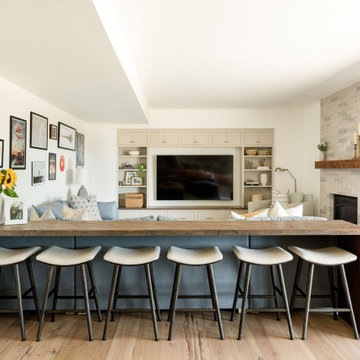
Our Seattle studio designed this stunning 5,000+ square foot Snohomish home to make it comfortable and fun for a wonderful family of six.
On the main level, our clients wanted a mudroom. So we removed an unused hall closet and converted the large full bathroom into a powder room. This allowed for a nice landing space off the garage entrance. We also decided to close off the formal dining room and convert it into a hidden butler's pantry. In the beautiful kitchen, we created a bright, airy, lively vibe with beautiful tones of blue, white, and wood. Elegant backsplash tiles, stunning lighting, and sleek countertops complete the lively atmosphere in this kitchen.
On the second level, we created stunning bedrooms for each member of the family. In the primary bedroom, we used neutral grasscloth wallpaper that adds texture, warmth, and a bit of sophistication to the space creating a relaxing retreat for the couple. We used rustic wood shiplap and deep navy tones to define the boys' rooms, while soft pinks, peaches, and purples were used to make a pretty, idyllic little girls' room.
In the basement, we added a large entertainment area with a show-stopping wet bar, a large plush sectional, and beautifully painted built-ins. We also managed to squeeze in an additional bedroom and a full bathroom to create the perfect retreat for overnight guests.
For the decor, we blended in some farmhouse elements to feel connected to the beautiful Snohomish landscape. We achieved this by using a muted earth-tone color palette, warm wood tones, and modern elements. The home is reminiscent of its spectacular views – tones of blue in the kitchen, primary bathroom, boys' rooms, and basement; eucalyptus green in the kids' flex space; and accents of browns and rust throughout.
---Project designed by interior design studio Kimberlee Marie Interiors. They serve the Seattle metro area including Seattle, Bellevue, Kirkland, Medina, Clyde Hill, and Hunts Point.
For more about Kimberlee Marie Interiors, see here: https://www.kimberleemarie.com/
To learn more about this project, see here:
https://www.kimberleemarie.com/modern-luxury-home-remodel-snohomish
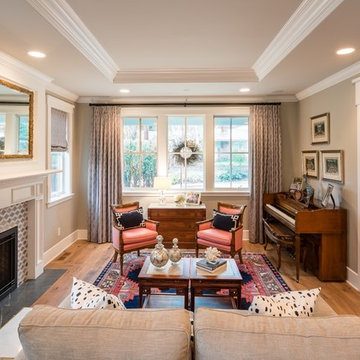
Paul Keitz Photography, UMK Architecture
Inspiration for a mid-sized transitional enclosed light wood floor living room remodel in San Francisco with a music area, gray walls, a standard fireplace and a stone fireplace
Inspiration for a mid-sized transitional enclosed light wood floor living room remodel in San Francisco with a music area, gray walls, a standard fireplace and a stone fireplace
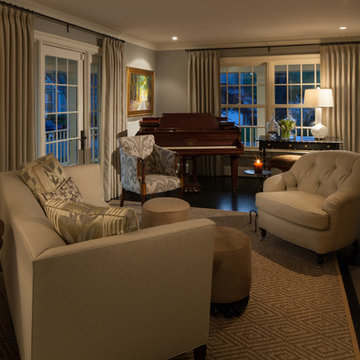
Kravet Lommel in Stone area rug, Samuel & Sons Ajoutee Tiered Glass Fringe in Sand and Cambridge Strie Braid in Jade, Schumacher Amalfi Damask in Greige sofa fabric, Sloan Miyasato Serpentine Andirons ironware, Townsend Leather Toro Hair on Cowhide in Prarie Dust on Christopher Guy Ottoman, American Eye Lee Chair, American Eye Lee Ottoman, Curry & Co. Altair Table Lamp, Yesterday Table Lamp, and Olbia Table Lamp, Baker Archetype Sofa, Hickory Chair Regency Bambook Writing Table, Hines Pablo chair, Christopher Guy hand carved ottoman, Hickory White Vineyard Display Cabinet,
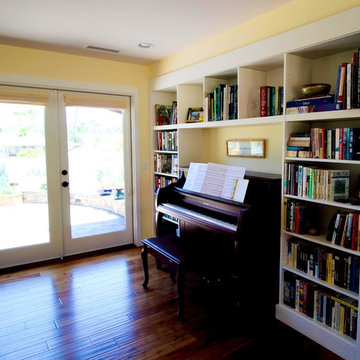
The integrated piano area that blends well with the living room and dining room. Photo: Marisa Smith
Mid-sized elegant open concept medium tone wood floor family room photo in San Diego with a music area, yellow walls, no fireplace and no tv
Mid-sized elegant open concept medium tone wood floor family room photo in San Diego with a music area, yellow walls, no fireplace and no tv
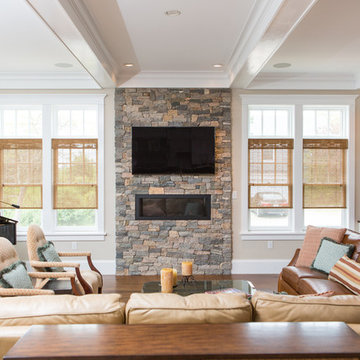
Gas fireplace with access panel hidden behind natural stone.
Stone: STONEYARD® Boston Blend Ledgestone
Living room - mid-sized transitional open concept medium tone wood floor and brown floor living room idea in Boston with a stone fireplace, a music area, beige walls, a ribbon fireplace and a wall-mounted tv
Living room - mid-sized transitional open concept medium tone wood floor and brown floor living room idea in Boston with a stone fireplace, a music area, beige walls, a ribbon fireplace and a wall-mounted tv
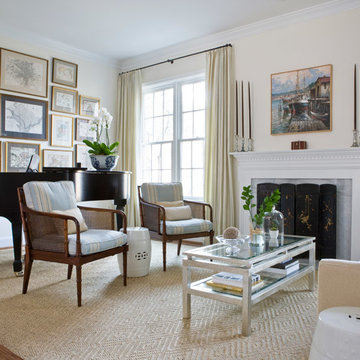
A wall of antique maps balances custom millwork in this historic Georgetown home.
Mid-sized elegant open concept dark wood floor living room photo in DC Metro with a music area, beige walls, a standard fireplace and a stone fireplace
Mid-sized elegant open concept dark wood floor living room photo in DC Metro with a music area, beige walls, a standard fireplace and a stone fireplace
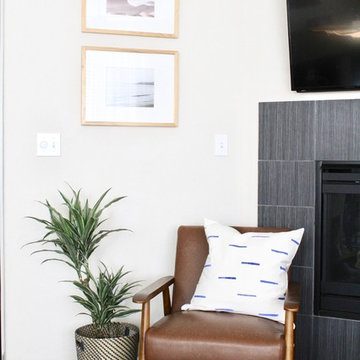
Example of a mid-sized mid-century modern open concept dark wood floor and brown floor living room design in Sacramento with a music area, beige walls, a standard fireplace, a tile fireplace and no tv
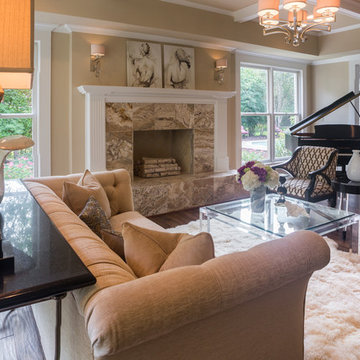
Ruda Anderson Photography
Example of a mid-sized classic loft-style medium tone wood floor and brown floor living room design in Dallas with a music area, beige walls, a standard fireplace and a tile fireplace
Example of a mid-sized classic loft-style medium tone wood floor and brown floor living room design in Dallas with a music area, beige walls, a standard fireplace and a tile fireplace
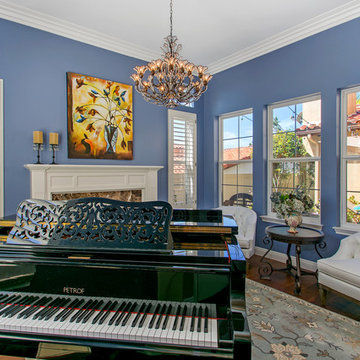
Preview First
Example of a mid-sized transitional open concept medium tone wood floor living room design in San Diego with a music area, blue walls, a standard fireplace and a stone fireplace
Example of a mid-sized transitional open concept medium tone wood floor living room design in San Diego with a music area, blue walls, a standard fireplace and a stone fireplace
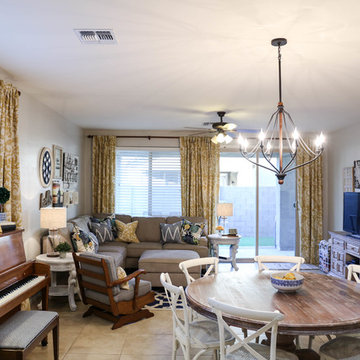
Example of a mid-sized transitional open concept ceramic tile and beige floor family room design in Phoenix with a music area, beige walls, no fireplace and a tv stand
Mid-Sized Living Space with a Music Area Ideas
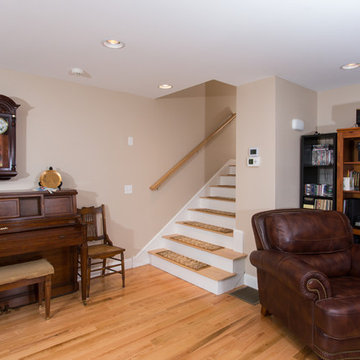
Example of a mid-sized classic open concept light wood floor family room design in Boston with a music area, beige walls and no fireplace
9









