Mid-Sized Modern Home Office Ideas
Refine by:
Budget
Sort by:Popular Today
41 - 60 of 4,481 photos
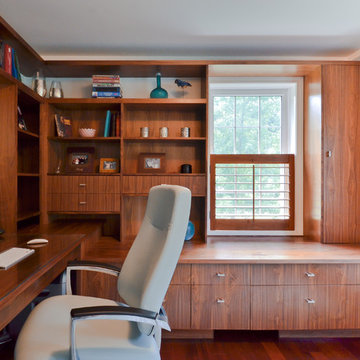
chase thuente
Example of a mid-sized minimalist built-in desk dark wood floor home office design in Boston with gray walls
Example of a mid-sized minimalist built-in desk dark wood floor home office design in Boston with gray walls
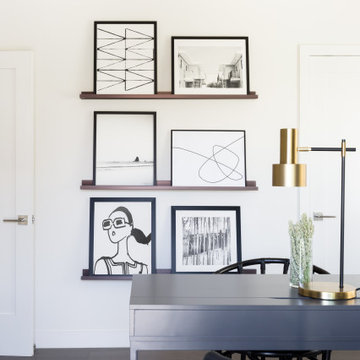
Inspiration for a mid-sized modern freestanding desk medium tone wood floor and gray floor home office remodel in Los Angeles with white walls and no fireplace
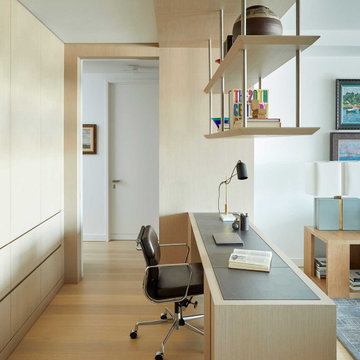
On this project, a bright and modern apartment on central park west, we were fortunate enough to have already established a strong working relationship with the architect. having collaborated on a number of projects in the past, we were already acquainted with working as a team, which allowed us to hit the ground running.
Our interior design service area is all of New York City including the Upper East Side and Upper West Side, as well as the Hamptons, Scarsdale, Mamaroneck, Rye, Rye City, Edgemont, Harrison, Bronxville, and Greenwich CT.
For more about Darci Hether, click here: https://darcihether.com/
To learn more about this project, click here: https://darcihether.com/portfolio/bespoke-interior-design-central-park-west-nyc/
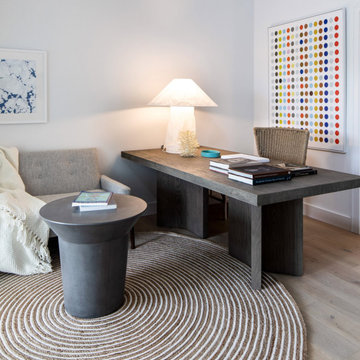
Our Long Island studio designed the interiors for these newly constructed, full-service townhomes that feature modern furniture, colorful art, bright palettes, and functional layouts.
---
Project designed by Long Island interior design studio Annette Jaffe Interiors. They serve Long Island including the Hamptons, as well as NYC, the tri-state area, and Boca Raton, FL.
For more about Annette Jaffe Interiors, click here:
https://annettejaffeinteriors.com/
To learn more about this project, click here:
https://annettejaffeinteriors.com/commercial-portfolio/hampton-boathouses
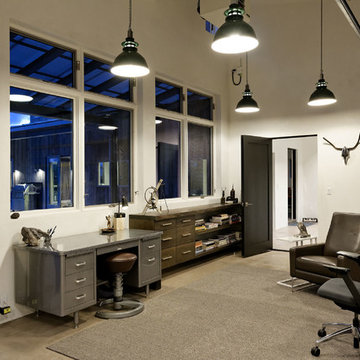
PHOTOS: Mountain Home Photo
CONTRACTOR: 3C Construction
Main level living: 1455 sq ft
Upper level Living: 1015 sq ft
Guest Wing / Office: 520 sq ft
Total Living: 2990 sq ft
Studio Space: 1520 sq ft
2 Car Garage : 575 sq ft
General Contractor: 3C Construction: Steve Lee
The client, a sculpture artist, and his wife came to J.P.A. only wanting a studio next to their home. During the design process it grew to having a living space above the studio, which grew to having a small house attached to the studio forming a compound. At this point it became clear to the client; the project was outgrowing the neighborhood. After re-evaluating the project, the live / work compound is currently sited in a natural protected nest with post card views of Mount Sopris & the Roaring Fork Valley. The courtyard compound consist of the central south facing piece being the studio flanked by a simple 2500 sq ft 2 bedroom, 2 story house one the west side, and a multi purpose guest wing /studio on the east side. The evolution of this compound came to include the desire to have the building blend into the surrounding landscape, and at the same time become the backdrop to create and display his sculpture.
“Jess has been our architect on several projects over the past ten years. He is easy to work with, and his designs are interesting and thoughtful. He always carefully listens to our ideas and is able to create a plan that meets our needs both as individuals and as a family. We highly recommend Jess Pedersen Architecture”.
- Client
“As a general contractor, I can highly recommend Jess. His designs are very pleasing with a lot of thought put in to how they are lived in. He is a real team player, adding greatly to collaborative efforts and making the process smoother for all involved. Further, he gets information out on or ahead of schedule. Really been a pleasure working with Jess and hope to do more together in the future!”
Steve Lee - 3C Construction
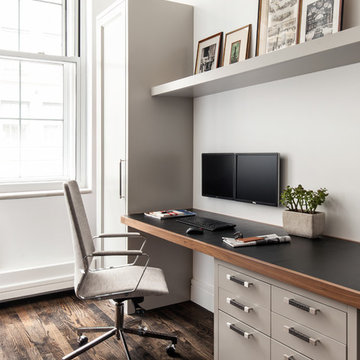
Regan Wood Photography
Home office - mid-sized modern built-in desk dark wood floor home office idea in New York with white walls
Home office - mid-sized modern built-in desk dark wood floor home office idea in New York with white walls
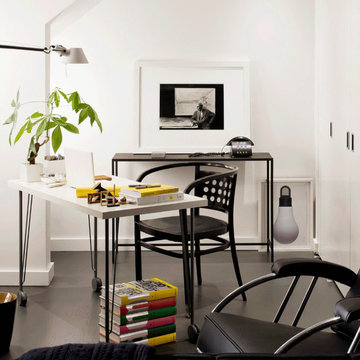
Photographer: Paul Warchol
Inspiration for a mid-sized modern freestanding desk study room remodel in Other with white walls
Inspiration for a mid-sized modern freestanding desk study room remodel in Other with white walls
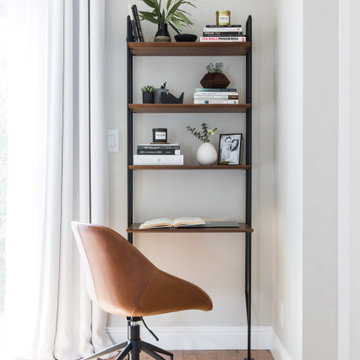
Having moved from a smaller home into a much larger space, our clients needed help picking out finishes like flooring, paint colors and lighting. We then went on to furnish and accessorize all their main living spaces and bedrooms in a style that was both modern yet timeless. We incorporated the work of independent local artists to create a layered home that represented our clients and their style. We are so proud of the haven we’ve created!
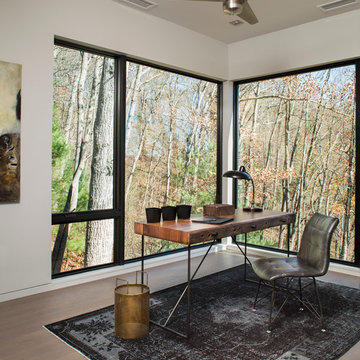
The Bedroom/Home Office of the Ciel Lot 10 house, a Dramatic, Dynamic, Modern Custom Home designed by Jason Weil of Retro+Fit Design. Built by Bellwether Design-Build, Interior Design by Talli Roberts of Allard Roberts, photos by David Dietrich.
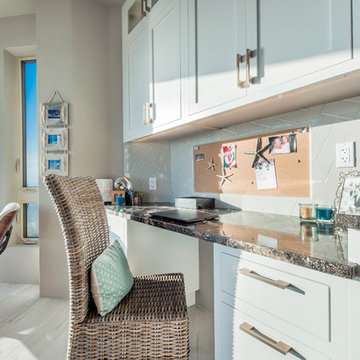
A 1990's beachfront condo was given a much needed makeover by Hochuli Design and Remodeling Team. The remodel made this former rental feel like home to the homeowners.
Photos by:
Brad Anderson
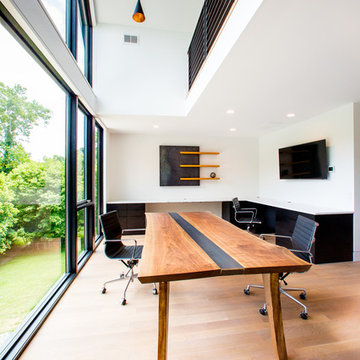
Shawn Lortie Photography
Inspiration for a mid-sized modern built-in desk light wood floor and brown floor home office remodel in DC Metro with white walls and no fireplace
Inspiration for a mid-sized modern built-in desk light wood floor and brown floor home office remodel in DC Metro with white walls and no fireplace
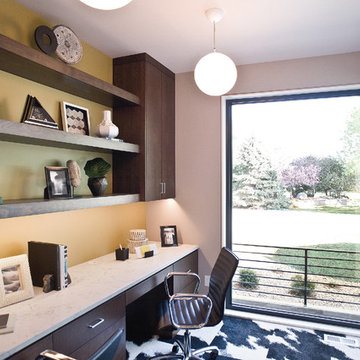
Example of a mid-sized minimalist built-in desk carpeted home office design with beige walls
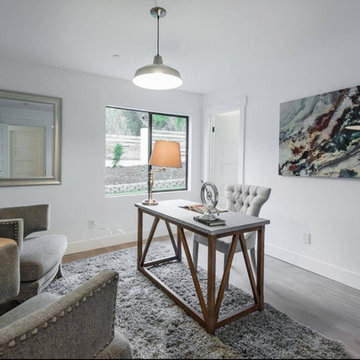
Home office - mid-sized modern freestanding desk laminate floor and gray floor home office idea in Los Angeles with white walls and no fireplace
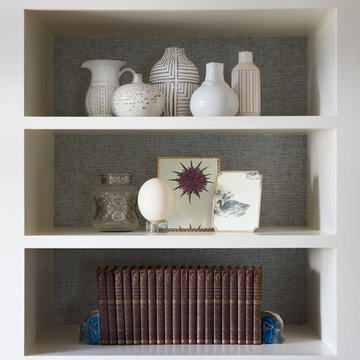
Home studio - mid-sized modern wallpaper home studio idea in San Francisco with white walls
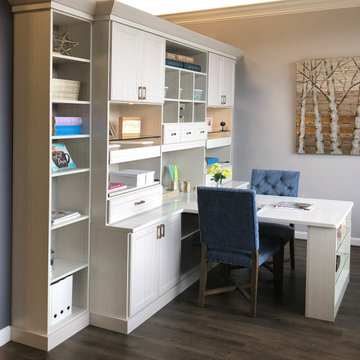
Home office NovaCloset Solutions
Mid-sized minimalist freestanding desk dark wood floor and brown floor home studio photo in Other with white walls
Mid-sized minimalist freestanding desk dark wood floor and brown floor home studio photo in Other with white walls
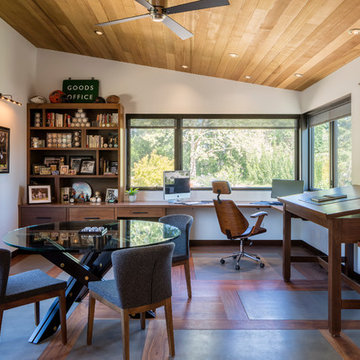
Lots of light and open space in this home office keeps our client relaxed, inspired and organized. The Mondrian inspired cement and walnut inlay floors are reflected in the custom bookshelves.
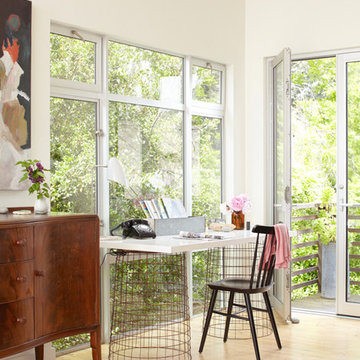
Example of a mid-sized minimalist freestanding desk light wood floor and brown floor home office design in San Francisco with white walls and no fireplace
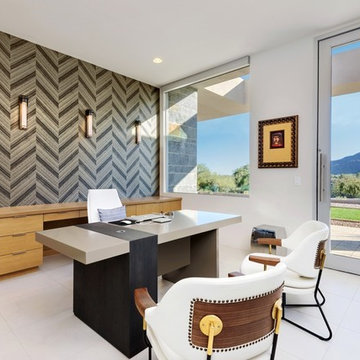
The unique opportunity and challenge for the Joshua Tree project was to enable the architecture to prioritize views. Set in the valley between Mummy and Camelback mountains, two iconic landforms located in Paradise Valley, Arizona, this lot “has it all” regarding views. The challenge was answered with what we refer to as the desert pavilion.
This highly penetrated piece of architecture carefully maintains a one-room deep composition. This allows each space to leverage the majestic mountain views. The material palette is executed in a panelized massing composition. The home, spawned from mid-century modern DNA, opens seamlessly to exterior living spaces providing for the ultimate in indoor/outdoor living.
Project Details:
Architecture: Drewett Works, Scottsdale, AZ // C.P. Drewett, AIA, NCARB // www.drewettworks.com
Builder: Bedbrock Developers, Paradise Valley, AZ // http://www.bedbrock.com
Interior Designer: Est Est, Scottsdale, AZ // http://www.estestinc.com
Photographer: Michael Duerinckx, Phoenix, AZ // www.inckx.com
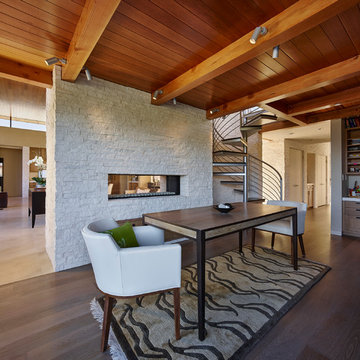
Adrian Gregorutti
Example of a mid-sized minimalist built-in desk light wood floor study room design in San Francisco with beige walls, a ribbon fireplace and a stone fireplace
Example of a mid-sized minimalist built-in desk light wood floor study room design in San Francisco with beige walls, a ribbon fireplace and a stone fireplace
Mid-Sized Modern Home Office Ideas
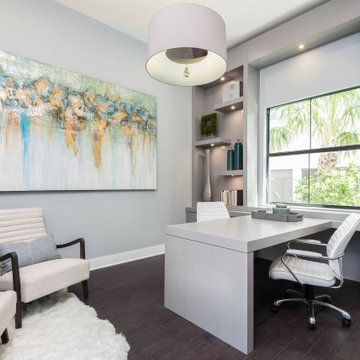
A home office doesn't have to be stuffy - in fact, it should be the exact opposite - inviting and comfortable. This home office features a built-in partners desk with a relaxing seating group in the corner.
3





