Mid-Sized Porcelain Tile Basement Ideas
Refine by:
Budget
Sort by:Popular Today
1 - 20 of 613 photos
Item 1 of 3

Linda McManus Images
Basement - mid-sized modern underground porcelain tile and gray floor basement idea in Philadelphia with gray walls and no fireplace
Basement - mid-sized modern underground porcelain tile and gray floor basement idea in Philadelphia with gray walls and no fireplace

This used to be a completely unfinished basement with concrete floors, cinder block walls, and exposed floor joists above. The homeowners wanted to finish the space to include a wet bar, powder room, separate play room for their daughters, bar seating for watching tv and entertaining, as well as a finished living space with a television with hidden surround sound speakers throughout the space. They also requested some unfinished spaces; one for exercise equipment, and one for HVAC, water heater, and extra storage. With those requests in mind, I designed the basement with the above required spaces, while working with the contractor on what components needed to be moved. The homeowner also loved the idea of sliding barn doors, which we were able to use as at the opening to the unfinished storage/HVAC area.

Phoenix Photographic
Inspiration for a mid-sized contemporary look-out porcelain tile and beige floor basement remodel in Detroit with beige walls, a ribbon fireplace and a stone fireplace
Inspiration for a mid-sized contemporary look-out porcelain tile and beige floor basement remodel in Detroit with beige walls, a ribbon fireplace and a stone fireplace
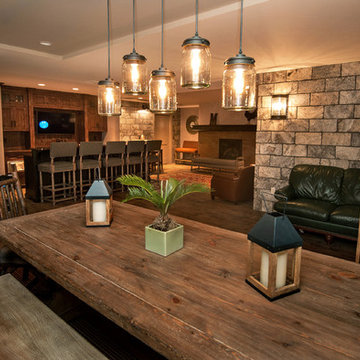
Robin Denoma
Inspiration for a mid-sized rustic walk-out porcelain tile and brown floor basement remodel in Other with a standard fireplace and brown walls
Inspiration for a mid-sized rustic walk-out porcelain tile and brown floor basement remodel in Other with a standard fireplace and brown walls
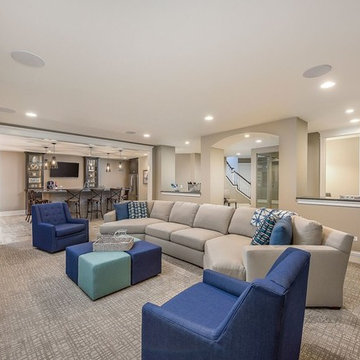
Mariana Sorm P
Basement - mid-sized contemporary underground porcelain tile and beige floor basement idea in Chicago with beige walls
Basement - mid-sized contemporary underground porcelain tile and beige floor basement idea in Chicago with beige walls
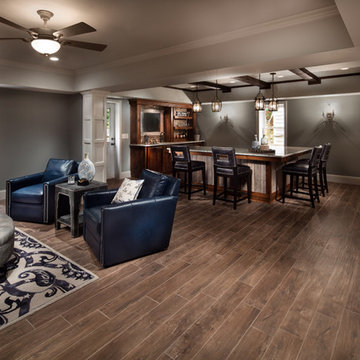
Approx. 1800 square foot basement where client wanted to break away from their more formal main level. Requirements included a TV area, bar, game room, guest bedroom and bath. Having previously remolded the main level of this home; Home Expressions Interiors was contracted to design and build a space that is kid friendly and equally comfortable for adult entertaining. Mercury glass pendant fixtures coupled with rustic beams and gray stained wood planks are the highlights of the bar area. Heavily grouted brick walls add character and warmth to the back bar and media area. Gray walls with lighter hued ceilings along with simple craftsman inspired columns painted crisp white maintain a fresh and airy feel. Wood look porcelain tile helps complete a space that is durable and ready for family fun.
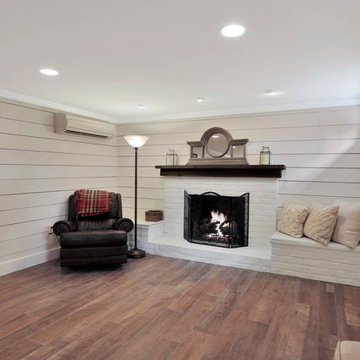
Example of a mid-sized country underground porcelain tile and brown floor basement design in Richmond with gray walls and no fireplace
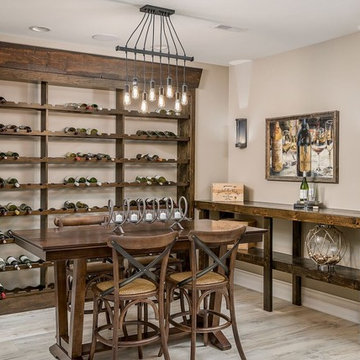
Mid-sized mountain style underground porcelain tile and beige floor basement photo in Chicago with beige walls
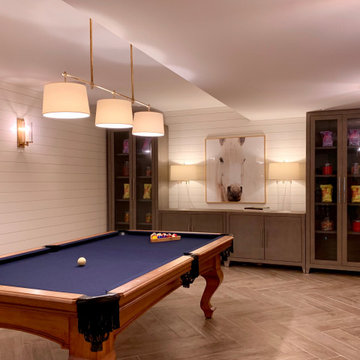
www.lowellcustomhomes.com - This beautiful home was in need of a few updates on a tight schedule. Under the watchful eye of Superintendent Dennis www.LowellCustomHomes.com Retractable screens, invisible glass panels, indoor outdoor living area porch. Levine we made the deadline with stunning results. We think you'll be impressed with this remodel that included a makeover of the main living areas including the entry, great room, kitchen, bedrooms, baths, porch, lower level and more!
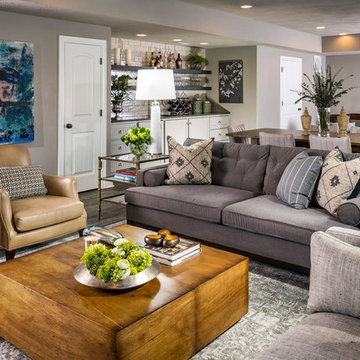
Example of a mid-sized transitional walk-out porcelain tile basement design in Other with gray walls, a standard fireplace and a stone fireplace
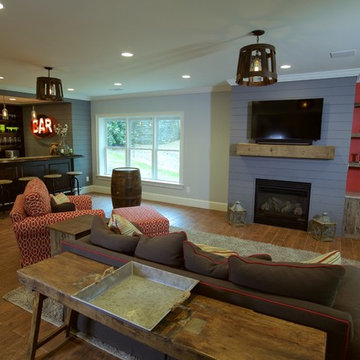
Design and installation by Addhouse in collaboration with Intown Revival. Photo by Monkey boy productions
Basement - mid-sized traditional walk-out porcelain tile basement idea in Atlanta with gray walls and a standard fireplace
Basement - mid-sized traditional walk-out porcelain tile basement idea in Atlanta with gray walls and a standard fireplace
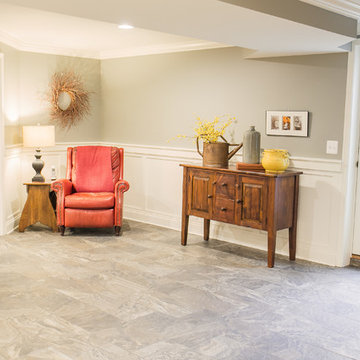
Basement - mid-sized farmhouse walk-out porcelain tile basement idea in Baltimore with gray walls
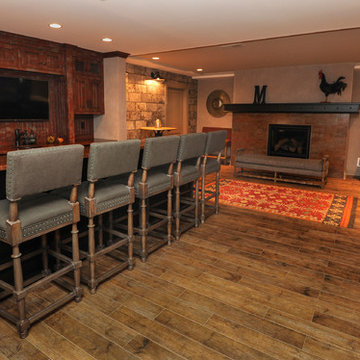
Robin Denoma
Basement - mid-sized rustic underground porcelain tile and brown floor basement idea in Other with a standard fireplace, a tile fireplace and brown walls
Basement - mid-sized rustic underground porcelain tile and brown floor basement idea in Other with a standard fireplace, a tile fireplace and brown walls
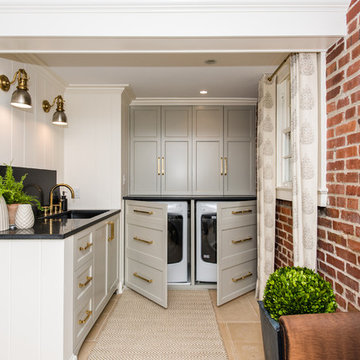
Finecraft Contractors, Inc.
Susie Soleimanie Photography
William Feeney Architect
Basement - mid-sized contemporary walk-out porcelain tile basement idea in DC Metro with beige walls
Basement - mid-sized contemporary walk-out porcelain tile basement idea in DC Metro with beige walls
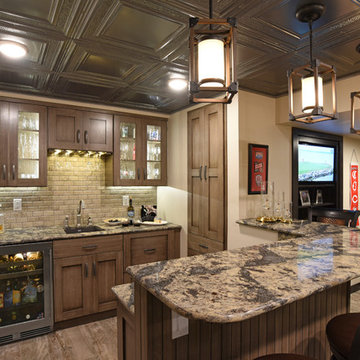
©2016 Daniel Feldkamp, Visual Edge Imaging Studios
Inspiration for a mid-sized timeless underground porcelain tile and gray floor basement remodel in Other with beige walls
Inspiration for a mid-sized timeless underground porcelain tile and gray floor basement remodel in Other with beige walls
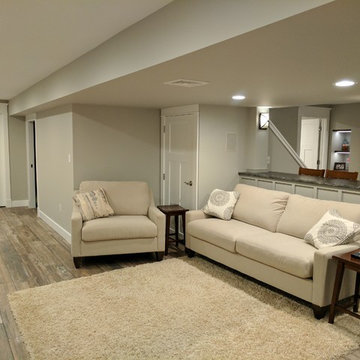
This used to be a completely unfinished basement with concrete floors, cinder block walls, and exposed floor joists above. The homeowners wanted to finish the space to include a wet bar, powder room, separate play room for their daughters, bar seating for watching tv and entertaining, as well as a finished living space with a television with hidden surround sound speakers throughout the space. They also requested some unfinished spaces; one for exercise equipment, and one for HVAC, water heater, and extra storage. With those requests in mind, I designed the basement with the above required spaces, while working with the contractor on what components needed to be moved. The homeowner also loved the idea of sliding barn doors, which we were able to use as at the opening to the unfinished storage/HVAC area.
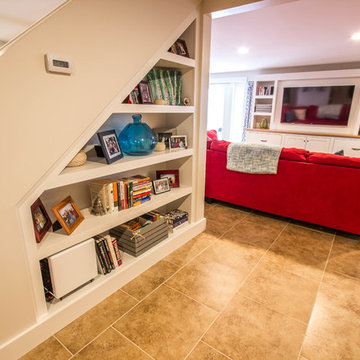
Chris Walker Photograpy
Chris Casey - C. Casey Building Co LLC
Ben Cheney - Construct
Mid-sized transitional walk-out porcelain tile basement photo in Burlington with gray walls
Mid-sized transitional walk-out porcelain tile basement photo in Burlington with gray walls
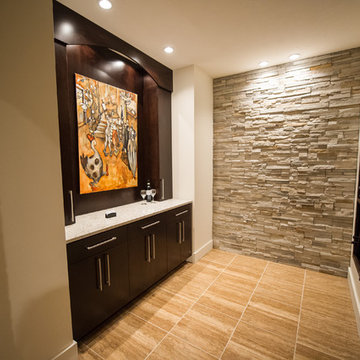
Inspiration for a mid-sized modern porcelain tile basement remodel in Cleveland
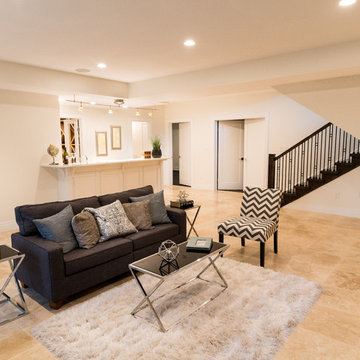
Example of a mid-sized transitional underground porcelain tile and beige floor basement design in DC Metro with beige walls and no fireplace
Mid-Sized Porcelain Tile Basement Ideas
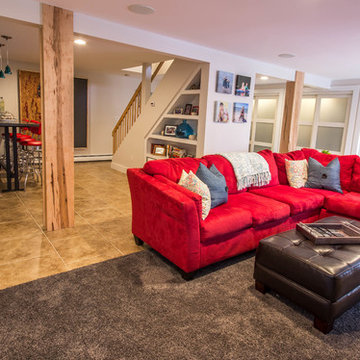
Chris Walker Photography
Chris Casey, Casey Building Co.,
Ben Cheney, Construct
Example of a mid-sized transitional walk-out porcelain tile basement design in Burlington with gray walls
Example of a mid-sized transitional walk-out porcelain tile basement design in Burlington with gray walls
1





