Mid-Sized Utility Room Ideas
Refine by:
Budget
Sort by:Popular Today
141 - 160 of 5,298 photos
Item 1 of 5
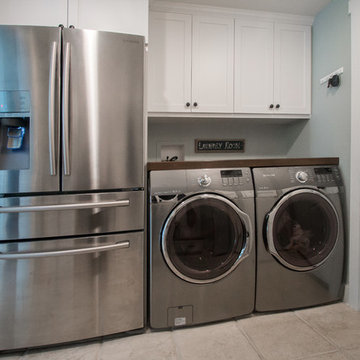
Example of a mid-sized transitional single-wall porcelain tile utility room design in Orange County with shaker cabinets, white cabinets, wood countertops, gray walls and a side-by-side washer/dryer
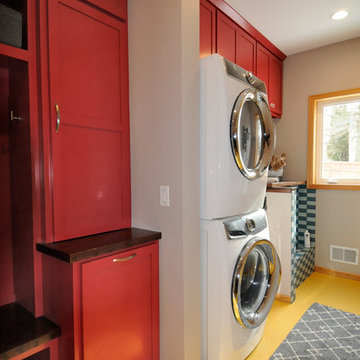
Bob Geifer Photography
Mid-sized trendy single-wall laminate floor and yellow floor utility room photo in Minneapolis with an undermount sink, shaker cabinets, red cabinets, wood countertops, beige walls and a stacked washer/dryer
Mid-sized trendy single-wall laminate floor and yellow floor utility room photo in Minneapolis with an undermount sink, shaker cabinets, red cabinets, wood countertops, beige walls and a stacked washer/dryer
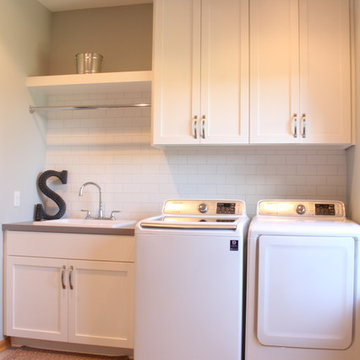
Inspiration for a mid-sized timeless u-shaped ceramic tile utility room remodel in Minneapolis with a drop-in sink, recessed-panel cabinets, white cabinets, laminate countertops, gray walls and a side-by-side washer/dryer
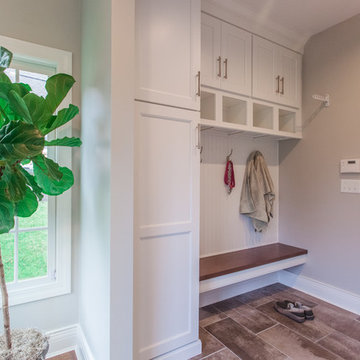
Inspiration for a mid-sized transitional galley linoleum floor and brown floor utility room remodel in Cincinnati with shaker cabinets, white cabinets, gray walls and a side-by-side washer/dryer
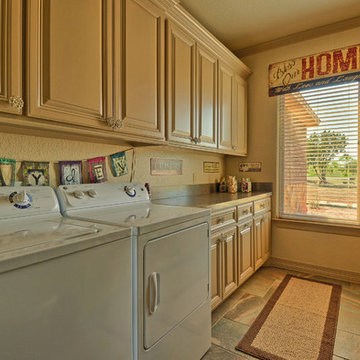
Large walk-in laundry room with plenty of storage.
Photographer: Ted Barrow
Utility room - mid-sized rustic galley travertine floor utility room idea in Dallas with beige cabinets, laminate countertops, beige walls and a side-by-side washer/dryer
Utility room - mid-sized rustic galley travertine floor utility room idea in Dallas with beige cabinets, laminate countertops, beige walls and a side-by-side washer/dryer
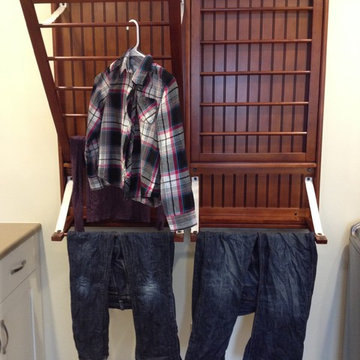
Mid-sized transitional l-shaped utility room photo in Other with an undermount sink, shaker cabinets, white cabinets, quartz countertops, beige walls and a side-by-side washer/dryer
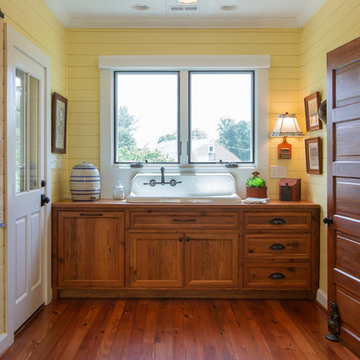
This area is right off of the kitchen and is very close to the washer and dryer. It provides an extra sink that is original to the farmhouse. The cabinets are also made of the 110+ year-old heart pine.
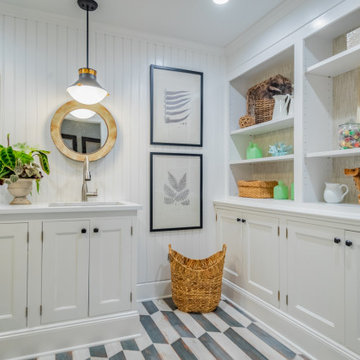
Utility room - mid-sized country u-shaped porcelain tile and multicolored floor utility room idea in New York with an undermount sink, recessed-panel cabinets, white cabinets, white walls, a side-by-side washer/dryer and white countertops

Laundry / Mud room off back entry with folding & work space. Simple door style blends with the older homes charm & molding details
Example of a mid-sized transitional galley slate floor and multicolored floor utility room design in Milwaukee with a drop-in sink, flat-panel cabinets, white cabinets, laminate countertops, gray walls and a side-by-side washer/dryer
Example of a mid-sized transitional galley slate floor and multicolored floor utility room design in Milwaukee with a drop-in sink, flat-panel cabinets, white cabinets, laminate countertops, gray walls and a side-by-side washer/dryer
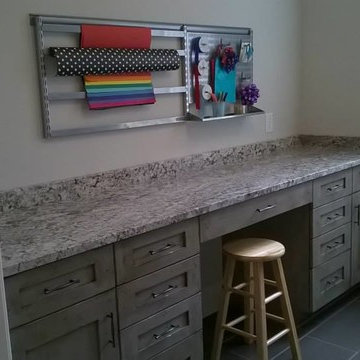
Part of the Laundry room for the 2015 St Margaret's Guild Decorator Show House showing the Gift Wrap Station. New Construction project - Colonial Revival. Cabinets by Cabinetry Ideas. Flooring by Daltile. Cabinet hardware by Richelieu. Gift Wrap station by Elfa via The Container Store.
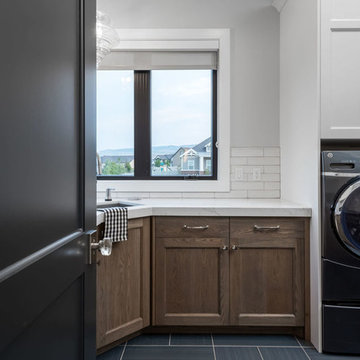
Brad Montgomery
Example of a mid-sized transitional galley ceramic tile and blue floor utility room design in Salt Lake City with an undermount sink, recessed-panel cabinets, brown cabinets, quartzite countertops, gray walls, a side-by-side washer/dryer and white countertops
Example of a mid-sized transitional galley ceramic tile and blue floor utility room design in Salt Lake City with an undermount sink, recessed-panel cabinets, brown cabinets, quartzite countertops, gray walls, a side-by-side washer/dryer and white countertops
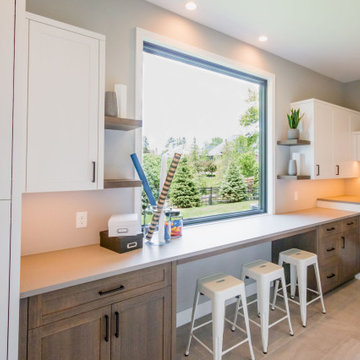
Inspiration for a mid-sized modern l-shaped porcelain tile and gray floor utility room remodel in Minneapolis with recessed-panel cabinets, white cabinets, quartz countertops, a side-by-side washer/dryer and gray countertops
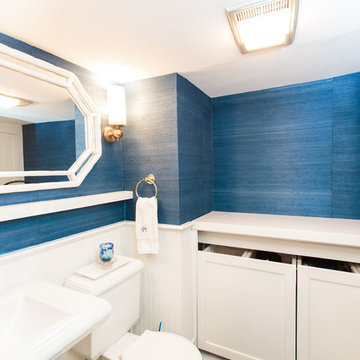
Mid-sized elegant utility room photo in Boston with recessed-panel cabinets and blue walls
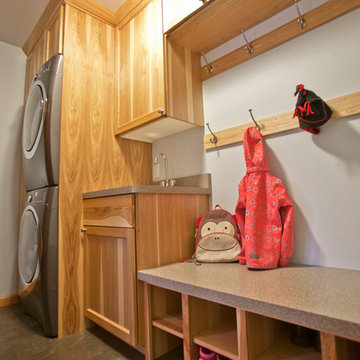
Inspiration for a mid-sized single-wall slate floor and multicolored floor utility room remodel in Minneapolis with recessed-panel cabinets, light wood cabinets and a stacked washer/dryer
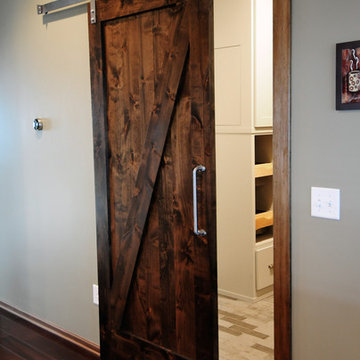
Bob Geifer Photography
Utility room - mid-sized contemporary galley marble floor and gray floor utility room idea in Minneapolis with an undermount sink, shaker cabinets, gray cabinets, gray walls and a side-by-side washer/dryer
Utility room - mid-sized contemporary galley marble floor and gray floor utility room idea in Minneapolis with an undermount sink, shaker cabinets, gray cabinets, gray walls and a side-by-side washer/dryer
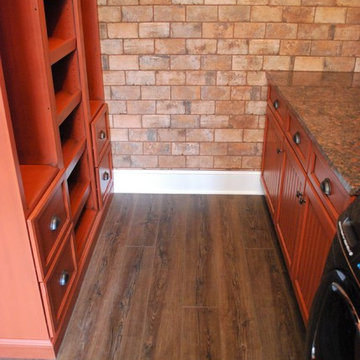
D. Fay Photo, M.Beasley Designer. Laundry Room: Wall from Mediterranea: Chicago - Old Chicago City Mix. Floor: Coretec Plus HD Luxury Vinyl, Color: Smoked Rustic Pine.
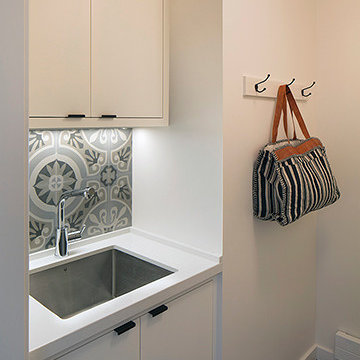
A second floor laundry room was enlivened with concrete tiles printed with a bold monochromatic pattern. It was the one area where we went a little “busy” to offset the calm, neutral palette throughout the house.
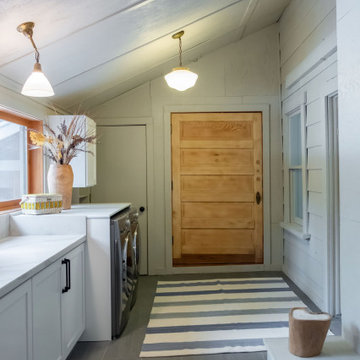
Laundry room renovation on a lakefront Lake Tahoe cabin. Painted all wood walls greige, added dark gray slate flooring, builtin cabinets, washer/dryer surround with counter, sandblasted wood doors and built custom ski cabinets.
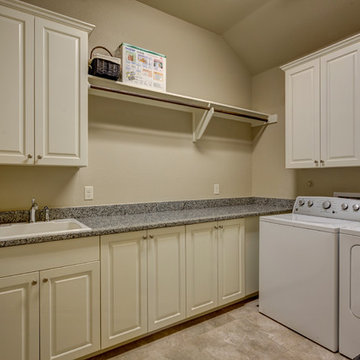
Inspiration for a mid-sized timeless l-shaped ceramic tile and beige floor utility room remodel in Austin with a drop-in sink, raised-panel cabinets, white cabinets, beige walls and a side-by-side washer/dryer
Mid-Sized Utility Room Ideas
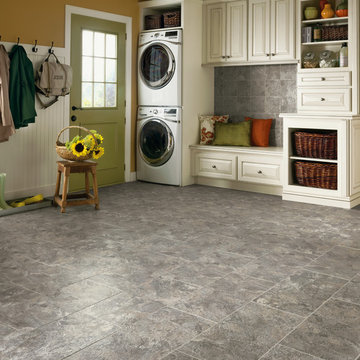
Utility room - mid-sized cottage single-wall porcelain tile and gray floor utility room idea in Philadelphia with raised-panel cabinets, white cabinets and yellow walls
8





