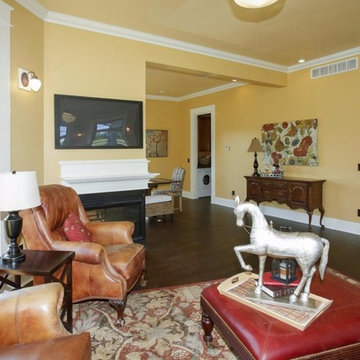Mid-Sized Victorian Living Space Ideas
Refine by:
Budget
Sort by:Popular Today
121 - 140 of 1,094 photos
Item 1 of 3
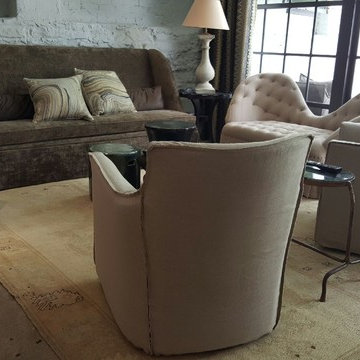
Inspiration for a mid-sized victorian formal and open concept concrete floor living room remodel in Atlanta with gray walls, no fireplace and no tv
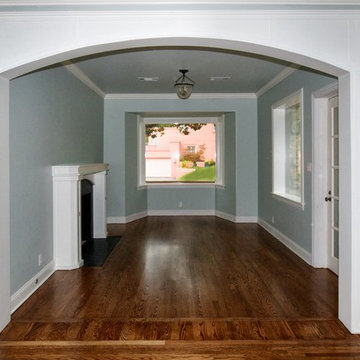
Example of a mid-sized ornate formal and enclosed medium tone wood floor living room design in Other with a wood fireplace surround, blue walls and a standard fireplace
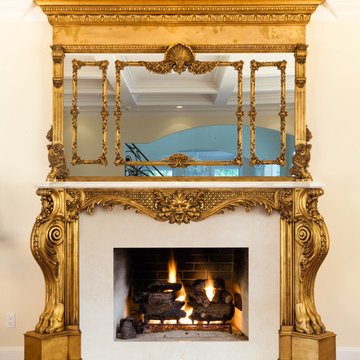
Inspiration for a mid-sized victorian formal and open concept painted wood floor and brown floor living room remodel in New York with beige walls, a standard fireplace and a concrete fireplace
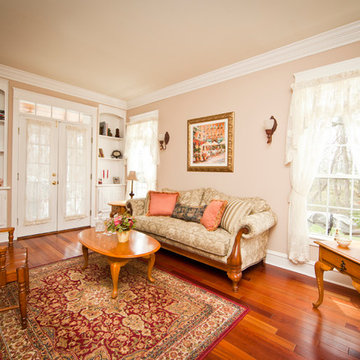
Inspiration for a mid-sized victorian enclosed medium tone wood floor living room remodel in Philadelphia with beige walls
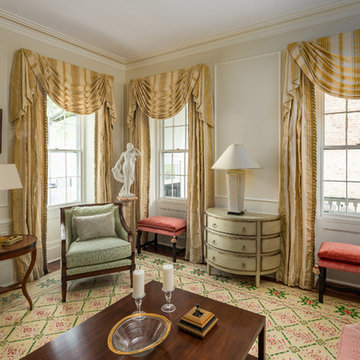
Living room - mid-sized victorian formal and enclosed dark wood floor and brown floor living room idea in Charleston with beige walls, no fireplace and no tv
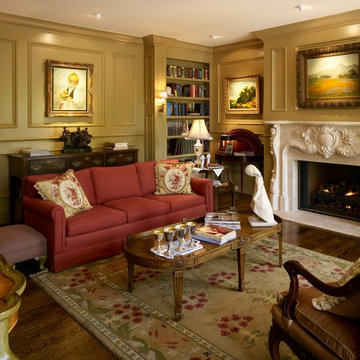
Ron Russio
Example of a mid-sized ornate formal and enclosed dark wood floor and brown floor living room design in Denver with beige walls, a standard fireplace, a stone fireplace and no tv
Example of a mid-sized ornate formal and enclosed dark wood floor and brown floor living room design in Denver with beige walls, a standard fireplace, a stone fireplace and no tv
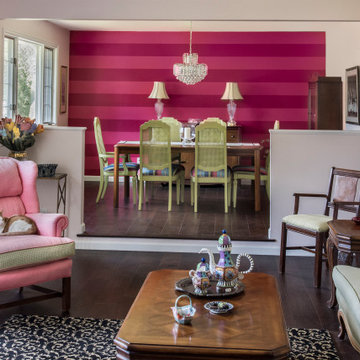
Inspiration for a mid-sized victorian formal and enclosed dark wood floor and brown floor living room remodel in Denver with beige walls, no fireplace and no tv
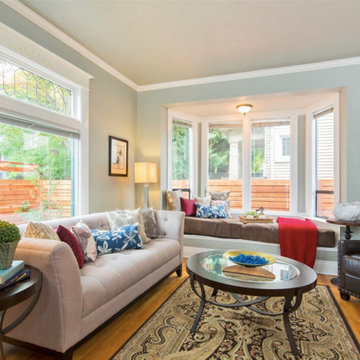
THE LIVING ROOM IS A LITTLE ON THE SMALL SIDE, HOWEVER IT HAS A COZY BUILT IN DAYBED/BENCH FOR ADDITIONAL SEATING IN THE BAY WINDOW. WE BROUGHT IN A SOFA AND CHAIR TO ENHANCE THE SPACE, ALONG WITH ELEGANT TABLES, GREAT LIGHTING, ART AND ACCESSORIES.
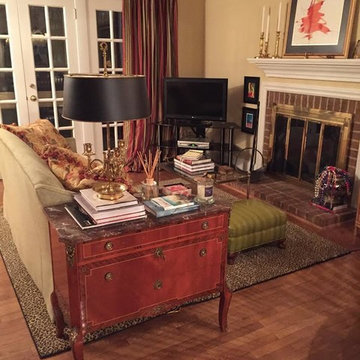
THIS LONG TIME CLIENT IS DEFINITELY TRUE TO HER CAJUN HERITAGE! SHE LOVE ANYTHING RED OR LEOPARD...AND FRENCH! MY KIND OF GAL.
Example of a mid-sized ornate open concept medium tone wood floor and brown floor family room design in Raleigh with beige walls, a standard fireplace, a brick fireplace and a tv stand
Example of a mid-sized ornate open concept medium tone wood floor and brown floor family room design in Raleigh with beige walls, a standard fireplace, a brick fireplace and a tv stand
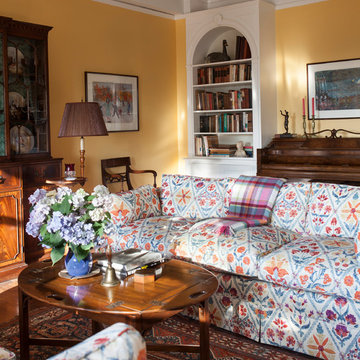
Inspiration for a mid-sized victorian enclosed medium tone wood floor living room remodel in New York with a music area, yellow walls, no fireplace and no tv
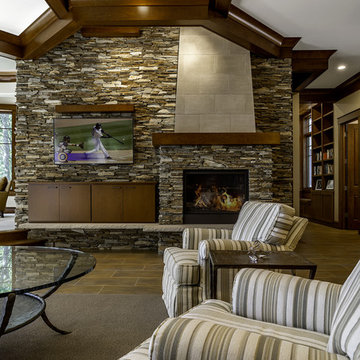
Zecchini Photography
Mid-sized ornate open concept porcelain tile family room photo in Other with a bar, beige walls, a ribbon fireplace, a stone fireplace and no tv
Mid-sized ornate open concept porcelain tile family room photo in Other with a bar, beige walls, a ribbon fireplace, a stone fireplace and no tv
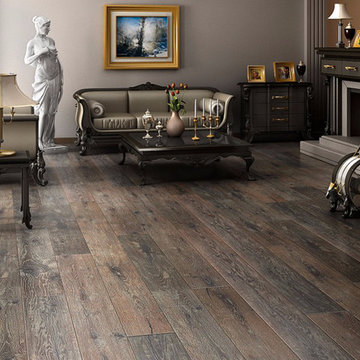
Inspiration for a mid-sized victorian formal and open concept dark wood floor and brown floor living room remodel in San Luis Obispo with gray walls, a standard fireplace, a wood fireplace surround and no tv
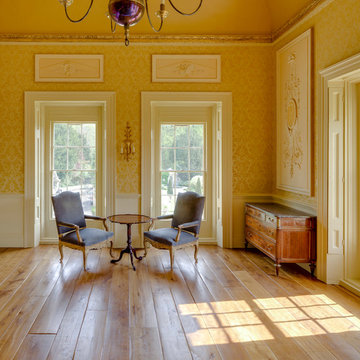
Inspiration for a mid-sized victorian formal and enclosed medium tone wood floor and brown floor living room remodel in Other with beige walls and no fireplace
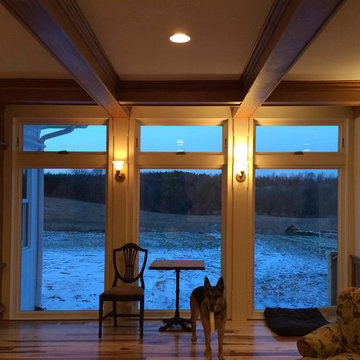
Nearly completed space with view to fields beyond.
Example of a mid-sized ornate enclosed light wood floor and beige floor family room library design in New York with white walls, a standard fireplace, a stone fireplace and a wall-mounted tv
Example of a mid-sized ornate enclosed light wood floor and beige floor family room library design in New York with white walls, a standard fireplace, a stone fireplace and a wall-mounted tv
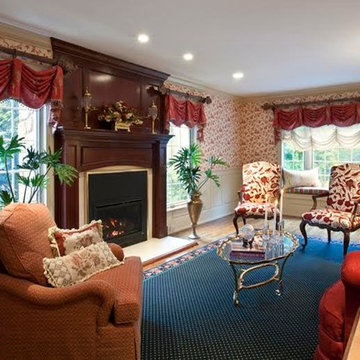
Example of a mid-sized ornate formal and enclosed light wood floor living room design in New York with beige walls, a standard fireplace and a wood fireplace surround
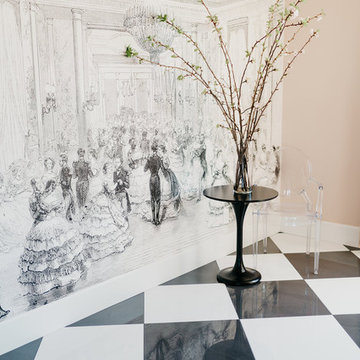
This room was originally a dining room. We closed off a wall and added glass french doors. We added this fun Victorian era wallpaper mural from Anthropologie and large black and white tile to the floor. Jennie Slade Photography
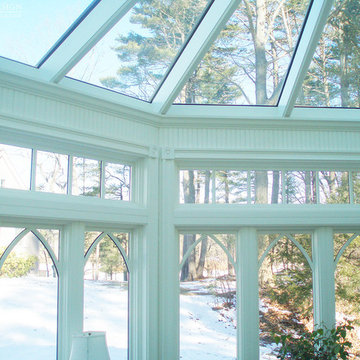
Kittery Junction was originally constructed by the York Harbor & Beach Railroad Co. between 1886 and 1887. In the days when the locomotive was the preferred method of transportation for much of America’s population, this project site provided both passenger and freight service between Portsmouth, New Hampshire, and York Beach, Maine. It was usually the case that a train station constructed during this period would have its own unique architecture, and this site was no exception.
Now privately owned, this structure proudly stands overlooking Barrell’s Pond. To capture this view, the new owner approached our design team with a vision of a master bedroom Victorian conservatory facing the serene body of water. Respectful of the existing architectural details, Sunspace Design worked to bring this vision to reality using our solid conventional walls, custom Marvin windows, and a custom shop-built octagonal conservatory glass roof system. This combination enabled us to meet strong energy efficiency requirements while creating a classic Victorian conservatory that met the client’s hopes.
The glass roof system was constructed in the shop, transported to site, and raised in place to reduce on site construction time. With windows and doors provided by a top window manufacturer, the 2’ x 6’ wall construction with gave us complete design control. With solid wood framing, fiberglass R-21 insulation in the walls, and sputter coated low-E sun control properties in the custom glass roof system, the construction is both structurally and thermally sound. The end result is a comfortable Victorian conservatory addition that can easily withstand the harsh elements of a Maine winter.
We’ve been designing and building conservatories in New England since 1981. This project stands as a model of our commitment to quality. We utilize this construction process for all of our sunrooms, skylights, conservatories, and orangeries to ensure a final product that is unsurpassed in quality and performance.
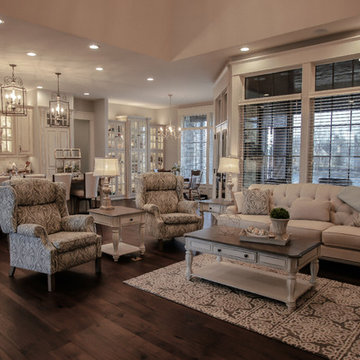
Inspiration for a mid-sized victorian open concept dark wood floor and brown floor living room remodel in Omaha with gray walls, a standard fireplace, a stone fireplace and a wall-mounted tv
Mid-Sized Victorian Living Space Ideas
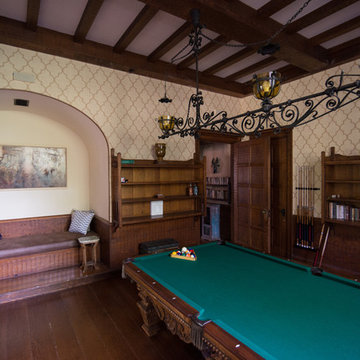
We created an audio network of 15 different zones to provide a completely immersive and seamless audio experience.
James Loudspeaker provided customized interior speakers that matched the size, and most importantly, the color needed for each room. This varied from an oak brown color in the study, to a mint green in the living room. Few manufacturers can provide speakers in any color like James Loudspeaker.
7










