Mid-Sized Wallpaper Ceiling Powder Room Ideas
Refine by:
Budget
Sort by:Popular Today
141 - 160 of 616 photos
Item 1 of 3
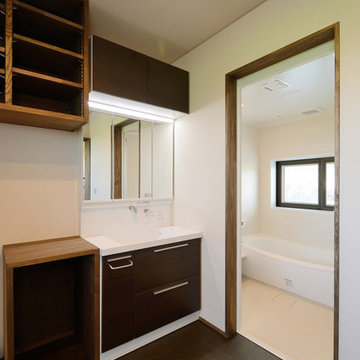
杉山の家(新城市)パウダー&ランドリールーム
Mid-sized minimalist linoleum floor, black floor, wallpaper ceiling and wallpaper powder room photo in Other with flat-panel cabinets, white walls and an integrated sink
Mid-sized minimalist linoleum floor, black floor, wallpaper ceiling and wallpaper powder room photo in Other with flat-panel cabinets, white walls and an integrated sink
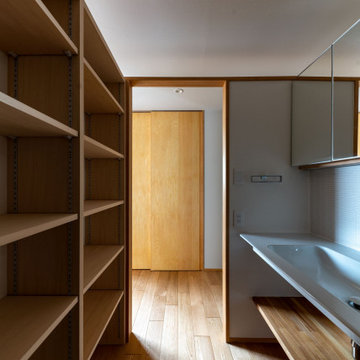
洗面スペースも欄間上が解放されていることでそれなりの明るさを確保できています。
洗面の幅は1200mm幅の陶器の壁掛け型の洗面器に合わせ、カウンターレスで仕上げています。
Powder room - mid-sized scandinavian white tile and porcelain tile medium tone wood floor, brown floor, wallpaper ceiling and wallpaper powder room idea in Tokyo with open cabinets, white cabinets, white walls, a wall-mount sink, white countertops and a freestanding vanity
Powder room - mid-sized scandinavian white tile and porcelain tile medium tone wood floor, brown floor, wallpaper ceiling and wallpaper powder room idea in Tokyo with open cabinets, white cabinets, white walls, a wall-mount sink, white countertops and a freestanding vanity
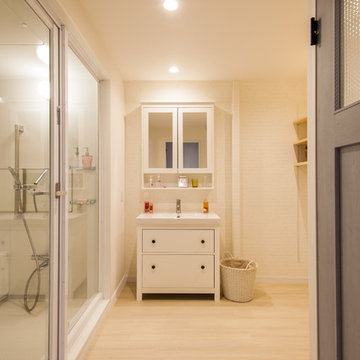
浴室、洗面所は温かみのある白を基調に北欧風スタイル。
Mid-sized danish beige floor, wallpaper ceiling and wallpaper powder room photo in Other with recessed-panel cabinets, white cabinets, white walls, white countertops and a freestanding vanity
Mid-sized danish beige floor, wallpaper ceiling and wallpaper powder room photo in Other with recessed-panel cabinets, white cabinets, white walls, white countertops and a freestanding vanity
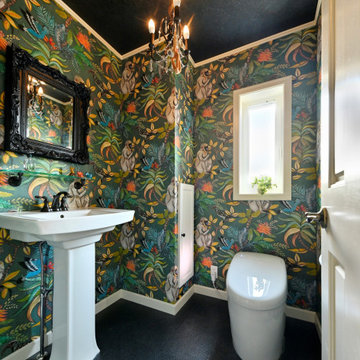
Powder room - mid-sized traditional vinyl floor, black floor, wallpaper ceiling and wallpaper powder room idea in Tokyo with a one-piece toilet and green walls
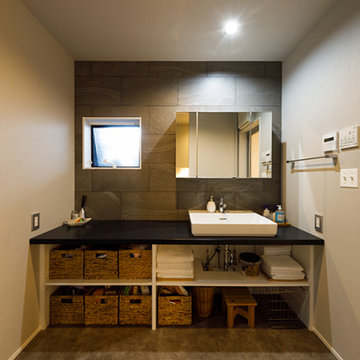
まるでリゾートホテルの洗面スペースのようなデザイン。機能的なオープンシェルフは、籐製のバスケットがきれいに3つ収まるように造作するなど、施主の暮らしのイメージを大切に細部を設計。左側が洗濯コーナーで右側が浴室へ。「家事動線が一直線につながり、動きやすい!」とN 様。
Example of a mid-sized minimalist gray tile and porcelain tile porcelain tile, gray floor, wallpaper ceiling and wallpaper powder room design in Tokyo Suburbs with open cabinets, white cabinets, gray walls, solid surface countertops, black countertops and a built-in vanity
Example of a mid-sized minimalist gray tile and porcelain tile porcelain tile, gray floor, wallpaper ceiling and wallpaper powder room design in Tokyo Suburbs with open cabinets, white cabinets, gray walls, solid surface countertops, black countertops and a built-in vanity
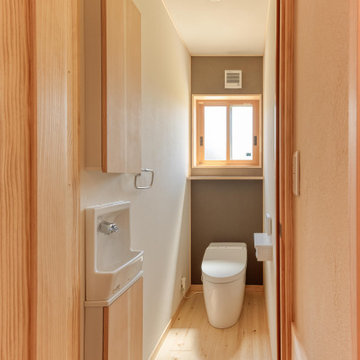
Inspiration for a mid-sized light wood floor, brown floor, wallpaper ceiling and wallpaper powder room remodel in Other with a one-piece toilet, white walls and a freestanding vanity
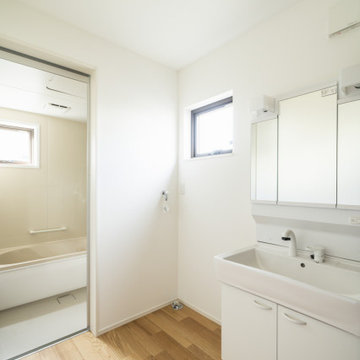
家族それぞれのプライバシーを守るような間取りにしたい。
長寿命の構造と温かい家がいいけど、コストは抑えたい。
そんなご家族の理想を取り入れた建築計画を考えました。
その家族のためだけの動線を考え、たったひとつ間取りにたどり着いた。
暮らしの中で光や風を取り入れ、心地よく通り抜ける。
家族の想いが、またひとつカタチになりました。
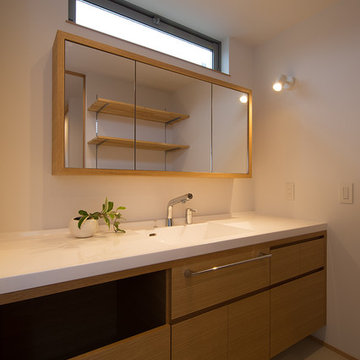
製作家具として洗面台を作成しました。カウンターは人工大理石製のカウンター・ボウル一体型で、幅が広く家族で同時に利用できます。下部収納も取り付け、一角には洗濯物を一時入れておくランドリーボックスも設けました。シンプルなデザインのミラーは内部がキャビネットになっており、小物類を収納することができます。
Powder room - mid-sized scandinavian vinyl floor, beige floor, wallpaper ceiling and wallpaper powder room idea in Other with solid surface countertops, flat-panel cabinets, medium tone wood cabinets, white walls, an integrated sink, white countertops and a built-in vanity
Powder room - mid-sized scandinavian vinyl floor, beige floor, wallpaper ceiling and wallpaper powder room idea in Other with solid surface countertops, flat-panel cabinets, medium tone wood cabinets, white walls, an integrated sink, white countertops and a built-in vanity
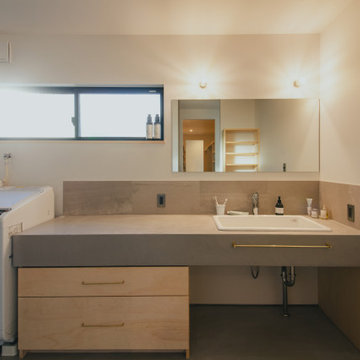
お施主様のご希望は「広々としたリビング」と「ファミリークローゼット」。
家族同士のふれあいとプライベートを両立する、おおらかな住まいになりました。
Mid-sized minimalist concrete floor, gray floor, wallpaper ceiling and wallpaper powder room photo in Other with white cabinets, white walls, gray countertops and a built-in vanity
Mid-sized minimalist concrete floor, gray floor, wallpaper ceiling and wallpaper powder room photo in Other with white cabinets, white walls, gray countertops and a built-in vanity
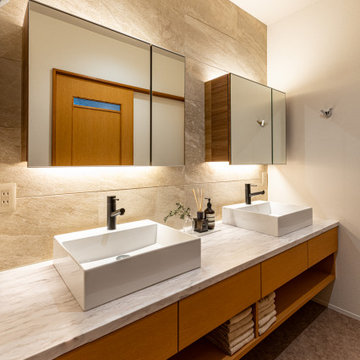
Powder room - mid-sized modern beige tile and stone tile vinyl floor, brown floor, wallpaper ceiling and wallpaper powder room idea in Fukuoka with furniture-like cabinets, orange cabinets, orange walls, a trough sink, solid surface countertops, white countertops and a built-in vanity
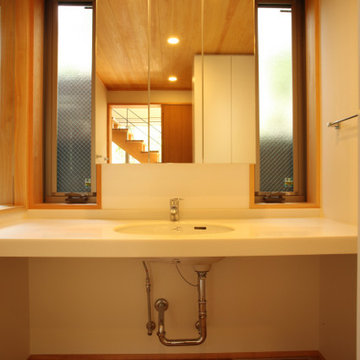
洗面脱衣室です。洗面カウンター下はオープンになっていて、イスに座りながら使えることもできます。三面鏡の裏は、壁の厚み分を利用した収納棚になっています。
Mid-sized minimalist white tile dark wood floor, brown floor, wallpaper ceiling and wallpaper powder room photo in Other with open cabinets, white cabinets, white walls, an undermount sink, solid surface countertops, white countertops and a freestanding vanity
Mid-sized minimalist white tile dark wood floor, brown floor, wallpaper ceiling and wallpaper powder room photo in Other with open cabinets, white cabinets, white walls, an undermount sink, solid surface countertops, white countertops and a freestanding vanity
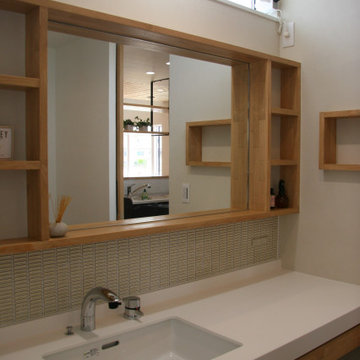
Mid-sized danish white tile and mosaic tile vinyl floor, black floor, wallpaper ceiling and wallpaper powder room photo in Other with open cabinets, medium tone wood cabinets, white walls, an integrated sink, wood countertops, white countertops and a built-in vanity
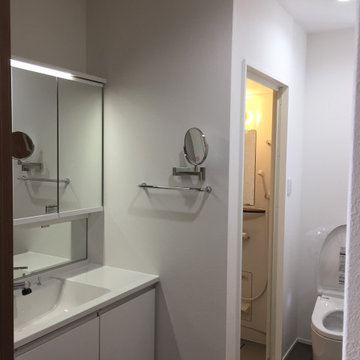
Example of a mid-sized minimalist white tile and travertine tile linoleum floor, beige floor, wallpaper ceiling and wallpaper powder room design in Other with open cabinets, white cabinets, a one-piece toilet, white walls, an undermount sink, terrazzo countertops, white countertops and a built-in vanity
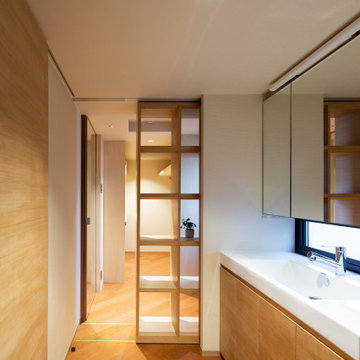
洗面所とウォークインクローゼットが繋がっています。間には、可動棚があり、下着やタオルが収納できます。 ウォークインクローゼット側から収納して洗面所から使用します。
Example of a mid-sized danish white tile medium tone wood floor, brown floor, wallpaper ceiling and wallpaper powder room design in Other with beaded inset cabinets, medium tone wood cabinets, white walls, an integrated sink, wood countertops, white countertops and a floating vanity
Example of a mid-sized danish white tile medium tone wood floor, brown floor, wallpaper ceiling and wallpaper powder room design in Other with beaded inset cabinets, medium tone wood cabinets, white walls, an integrated sink, wood countertops, white countertops and a floating vanity
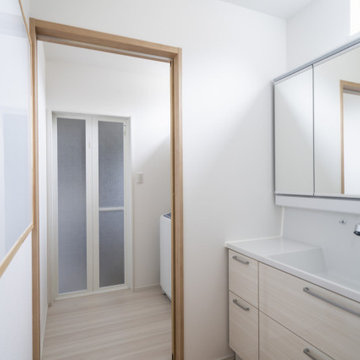
映画のワンシーンのようなステキな家を建てたい。
三角形の土地でコストを抑え、理想の建物へ計画した。
赤松や板屋楓などたくさんの木をつかい、ぬくもり溢れるつくりに。
私たち家族のためだけの動線を考え、たったひとつ間取りにたどり着いた。
暮らしの中で光や風を取り入れ、心地よく通り抜ける。
家族の想いが、またひとつカタチになりました。
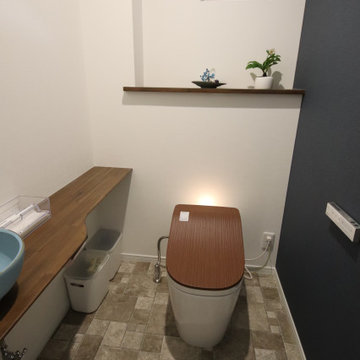
ゆったり広々とした空間に。
アクセントカラーで落ち着いた雰囲気に。
Powder room - mid-sized modern vinyl floor, multicolored floor, wallpaper ceiling and wallpaper powder room idea in Other with open cabinets, distressed cabinets, a one-piece toilet, white walls, a vessel sink, brown countertops and a built-in vanity
Powder room - mid-sized modern vinyl floor, multicolored floor, wallpaper ceiling and wallpaper powder room idea in Other with open cabinets, distressed cabinets, a one-piece toilet, white walls, a vessel sink, brown countertops and a built-in vanity
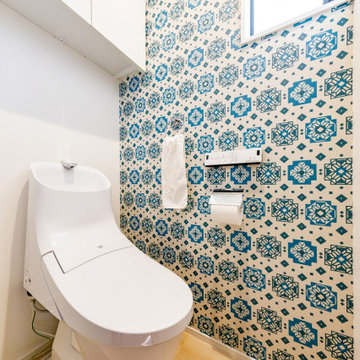
目の覚めるターコイズブルーの幾何学模様の壁紙をあしらったトイレ。限られた空間を遊び心を交えてセンス良くコーディネートしました。
Example of a mid-sized urban light wood floor, beige floor, wallpaper ceiling and wallpaper powder room design in Other with a one-piece toilet and multicolored walls
Example of a mid-sized urban light wood floor, beige floor, wallpaper ceiling and wallpaper powder room design in Other with a one-piece toilet and multicolored walls
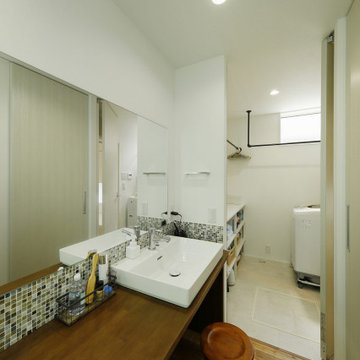
お気に入りのモザイクタイルで演出した洗面室。奥の脱衣室とつながり、全体としてランドリースペースとして機能します。
Example of a mid-sized urban multicolored tile and ceramic tile medium tone wood floor, brown floor, wallpaper ceiling and wallpaper powder room design in Tokyo Suburbs with open cabinets, brown cabinets, white walls, a drop-in sink, wood countertops, brown countertops and a built-in vanity
Example of a mid-sized urban multicolored tile and ceramic tile medium tone wood floor, brown floor, wallpaper ceiling and wallpaper powder room design in Tokyo Suburbs with open cabinets, brown cabinets, white walls, a drop-in sink, wood countertops, brown countertops and a built-in vanity
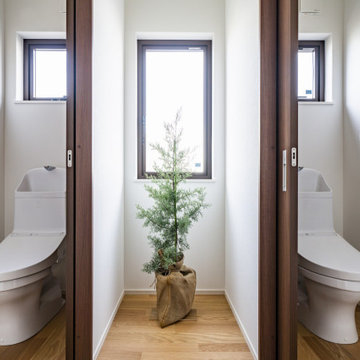
家族それぞれのプライバシーを守るような間取りにしたい。
長寿命の構造と温かい家がいいけど、コストは抑えたい。
そんなご家族の理想を取り入れた建築計画を考えました。
その家族のためだけの動線を考え、たったひとつ間取りにたどり着いた。
暮らしの中で光や風を取り入れ、心地よく通り抜ける。
家族の想いが、またひとつカタチになりました。
Mid-Sized Wallpaper Ceiling Powder Room Ideas
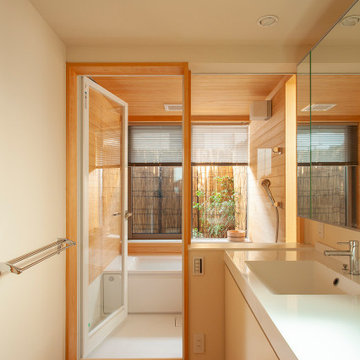
こだわりのお風呂
腰高まではハーフユニットバスで、壁はヒノキ板張りです。お風呂の外側にサービスバルコニーがあり、そこに施主様が植木を置いて、よしずを壁にかけて露天風呂風に演出されています。
浴室と洗面脱衣室の間の壁も窓ガラスにして、洗面室も明るく広がりを感じます。
Inspiration for a mid-sized zen white tile medium tone wood floor, brown floor and wallpaper ceiling powder room remodel in Tokyo with beaded inset cabinets, white cabinets, white walls, an undermount sink, solid surface countertops, white countertops and a freestanding vanity
Inspiration for a mid-sized zen white tile medium tone wood floor, brown floor and wallpaper ceiling powder room remodel in Tokyo with beaded inset cabinets, white cabinets, white walls, an undermount sink, solid surface countertops, white countertops and a freestanding vanity
8





