Mid-Sized Wallpaper Ceiling Powder Room Ideas
Refine by:
Budget
Sort by:Popular Today
61 - 80 of 616 photos
Item 1 of 3
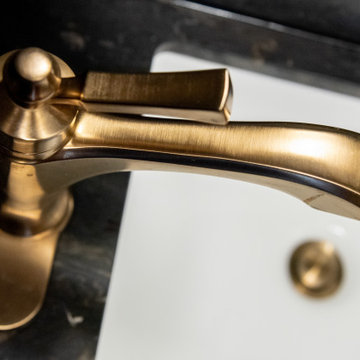
This Arts and Crafts century home in the heart of Toronto needed brightening and a few structural changes. The client wanted a powder room on the main floor where none existed, a larger coat closet, to increase the opening from her kitchen into her dining room and to completely renovate her kitchen. Along with several other updates, this house came together in such an amazing way. The home is bright and happy, the kitchen is functional with a build-in dinette, and a long island. The renovated dining area is home to stunning built-in cabinetry to showcase the client's pretty collectibles, the light fixtures are works of art and the powder room in a jewel in the center of the home. The unique finishes, including the powder room wallpaper, the antique crystal door knobs, a picket backsplash and unique colours come together with respect to the home's original architecture and style, and an updated look that works for today's modern homeowner. Custom chairs, velvet barstools and freshly painted spaces bring additional moments of well thought out design elements. Mostly, we love that the kitchen, although it appears white, is really a very light gray green called Titanium, looking soft and warm in this new and updated space.
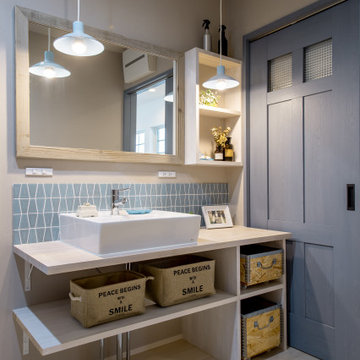
広島市佐伯区「西風新都 第20回 庭園の街 こころ住宅展示場」にOPENの「こころ第1展示場」は、縦の空間を上手に使い土地を有効活用するスキップフロアの採用により、通常「12%」あれば理想とされる収納率の約3倍の「35%」を実現した、2階建なのに7層構造・収納率35%の「スキップフロアの家〜 MOMIJI SKIP 〜」仕様のモデルハウスです。
ハーフ吹抜のある明るく解放的なLDK、色々な用途に使える3.5帖のスキップ収納、家族の絆を育むスキップフロア、部屋としても使える6帖の室内物干し、小屋裏収納・ウォークインクローゼットを備えた主寝室、将来2部屋に仕切ることができる家族と共に成長する子ども部屋、圧倒的な広さを誇る18帖の小屋裏収納と3帖のロフト、便利な土間収納等、実際の住まいづくりに役立つアイデア満載のリアルサイズのモデルハウスです。
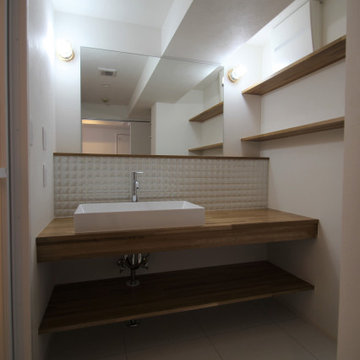
Mid-sized minimalist white tile and ceramic tile vinyl floor, white floor, wallpaper ceiling and wallpaper powder room photo in Other with light wood cabinets, white walls, a drop-in sink, wood countertops, white countertops and a built-in vanity
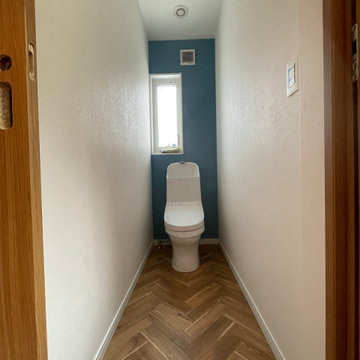
Inspiration for a mid-sized scandinavian vinyl floor, brown floor, wallpaper ceiling and wallpaper powder room remodel in Other with a one-piece toilet, blue walls and an integrated sink
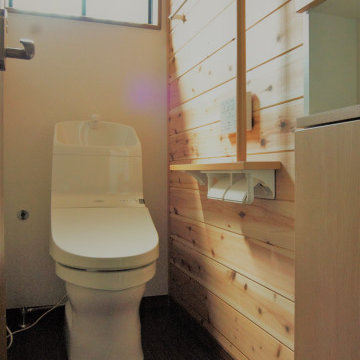
システムバス1坪タイプを入れるために、一般的な半坪サイズのトイレに縮小した空間。トイレ手洗いをやめて、手洗い付きタンク式トイレに入れ替え。ポイントは右壁面の三河杉羽目板貼りです。
Mid-sized asian vinyl floor, black floor, wallpaper ceiling and wainscoting powder room photo in Other with a one-piece toilet and beige walls
Mid-sized asian vinyl floor, black floor, wallpaper ceiling and wainscoting powder room photo in Other with a one-piece toilet and beige walls
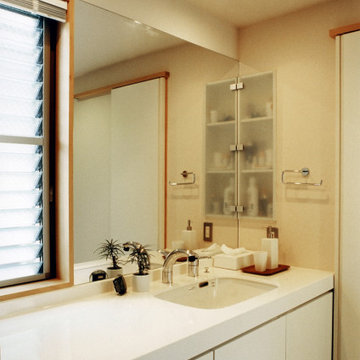
天空から光を取り入れた光庭をコの字に建物が取り巻く中庭型プランとなっていて、水廻りは1階に、個室は各階に振り分け、明るい中庭に面した各階の廊下と階段で結び付けています。
Mid-sized minimalist white tile medium tone wood floor, beige floor and wallpaper ceiling powder room photo in Other with beaded inset cabinets, white cabinets, white walls, an undermount sink, solid surface countertops, white countertops and a built-in vanity
Mid-sized minimalist white tile medium tone wood floor, beige floor and wallpaper ceiling powder room photo in Other with beaded inset cabinets, white cabinets, white walls, an undermount sink, solid surface countertops, white countertops and a built-in vanity

ZEH、長期優良住宅、耐震等級3+制震構造、BELS取得
Ua値=0.40W/㎡K
C値=0.30cm2/㎡
Example of a mid-sized danish vinyl floor, black floor, wallpaper ceiling and wallpaper powder room design in Other with open cabinets, brown cabinets, white walls, wood countertops, white countertops and a built-in vanity
Example of a mid-sized danish vinyl floor, black floor, wallpaper ceiling and wallpaper powder room design in Other with open cabinets, brown cabinets, white walls, wood countertops, white countertops and a built-in vanity
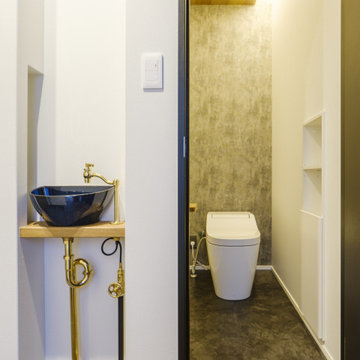
狭小地だけど明るいリビングがいい。
在宅勤務に対応した書斎がいる。
落ち着いたモスグリーンとレッドシダーの外壁。
家事がしやすいように最適な間取りを。
家族のためだけの動線を考え、たったひとつ間取りにたどり着いた。
快適に暮らせるように付加断熱で覆った。
そんな理想を取り入れた建築計画を一緒に考えました。
そして、家族の想いがまたひとつカタチになりました。
外皮平均熱貫流率(UA値) : 0.37W/m2・K
断熱等性能等級 : 等級[4]
一次エネルギー消費量等級 : 等級[5]
耐震等級 : 等級[3]
構造計算:許容応力度計算
仕様:
長期優良住宅認定
地域型住宅グリーン化事業(長寿命型)
家族構成:30代夫婦
施工面積:95.22 ㎡ ( 28.80 坪)
竣工:2021年3月
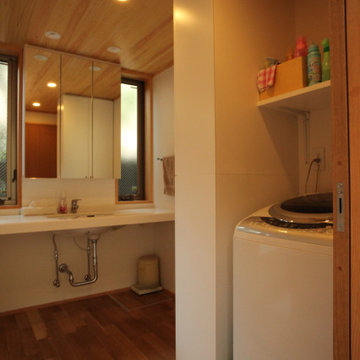
洗面脱衣室です。洗面カウンター下はオープンになっていて、イスに座りながら使えることもできます。三面鏡の裏は、壁の厚み分を利用した収納棚になっています。
Mid-sized minimalist white tile dark wood floor, brown floor, wallpaper ceiling and wallpaper powder room photo in Other with open cabinets, white cabinets, white walls, an undermount sink, solid surface countertops, white countertops and a freestanding vanity
Mid-sized minimalist white tile dark wood floor, brown floor, wallpaper ceiling and wallpaper powder room photo in Other with open cabinets, white cabinets, white walls, an undermount sink, solid surface countertops, white countertops and a freestanding vanity
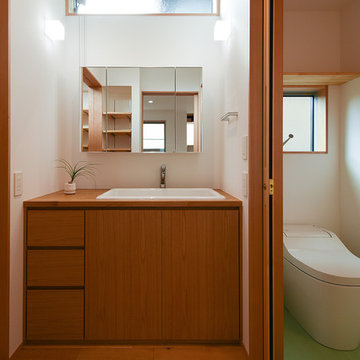
キッチン横の洗面コーナー。キャビネットは造り付けの製作家具です。幅が広く深さもある実験用シンクをボウルとして利用しています。左右に戸があり、右側はトイレ。左側は脱衣室へと繋がっていますl
Mid-sized zen white tile medium tone wood floor, beige floor, wallpaper ceiling and wallpaper powder room photo in Other with a one-piece toilet, white walls, wood countertops, brown countertops, flat-panel cabinets, dark wood cabinets, an undermount sink and a built-in vanity
Mid-sized zen white tile medium tone wood floor, beige floor, wallpaper ceiling and wallpaper powder room photo in Other with a one-piece toilet, white walls, wood countertops, brown countertops, flat-panel cabinets, dark wood cabinets, an undermount sink and a built-in vanity
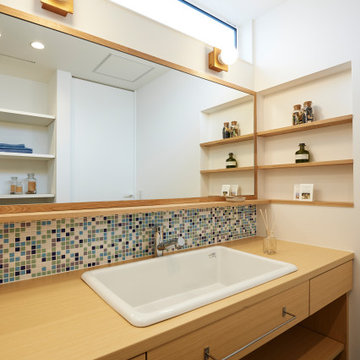
Inspiration for a mid-sized multicolored tile and glass tile vinyl floor, gray floor, wallpaper ceiling and wallpaper powder room remodel in Other with beaded inset cabinets, beige cabinets, white walls, laminate countertops, beige countertops and a built-in vanity

我孫子の家1(路地裏のある家) Photo:河野謙一
Example of a mid-sized minimalist multicolored tile and porcelain tile porcelain tile, white floor, wallpaper ceiling and wallpaper powder room design in Other with open cabinets, brown cabinets, a one-piece toilet, white walls, a vessel sink, wood countertops, brown countertops and a built-in vanity
Example of a mid-sized minimalist multicolored tile and porcelain tile porcelain tile, white floor, wallpaper ceiling and wallpaper powder room design in Other with open cabinets, brown cabinets, a one-piece toilet, white walls, a vessel sink, wood countertops, brown countertops and a built-in vanity
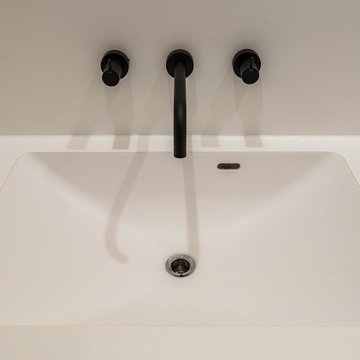
Mid-sized beige tile vinyl floor, beige floor, wallpaper ceiling and wallpaper powder room photo in Yokohama with open cabinets, white cabinets, white walls, an integrated sink, white countertops and a built-in vanity
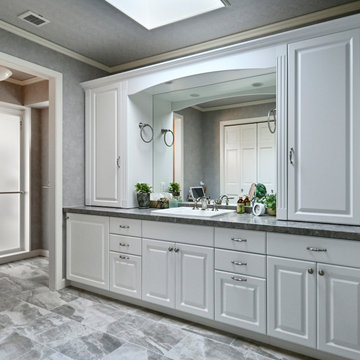
Example of a mid-sized classic gray tile porcelain tile, gray floor, wallpaper ceiling and wallpaper powder room design in Tokyo with raised-panel cabinets, gray cabinets, gray walls, a drop-in sink, quartz countertops, gray countertops and a built-in vanity
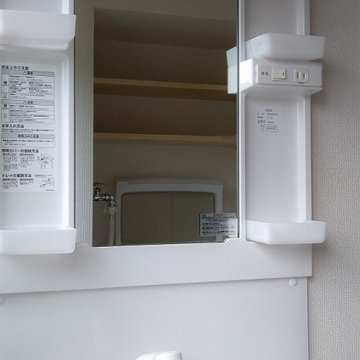
排水口は、金物などのつなぎ目が書く、お掃除がしやすいタイプとなっています
Inspiration for a mid-sized modern plywood floor, brown floor, wallpaper ceiling and wallpaper powder room remodel in Other with open cabinets, white cabinets, white walls, white countertops and a freestanding vanity
Inspiration for a mid-sized modern plywood floor, brown floor, wallpaper ceiling and wallpaper powder room remodel in Other with open cabinets, white cabinets, white walls, white countertops and a freestanding vanity
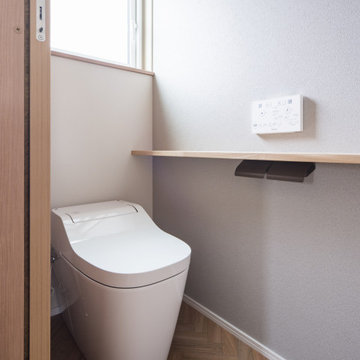
家事動線をコンパクトにまとめたい。
しばらくつかわない子供部屋をなくしたい。
高低差のある土地を削って外構計画を考えた。
広いリビングと大きな吹き抜けの開放感を。
家族のためだけの動線を考え、たったひとつ間取りにたどり着いた。
快適に暮らせるようにトリプルガラスを採用した。
そんな理想を取り入れた建築計画を一緒に考えました。
そして、家族の想いがまたひとつカタチになりました。
家族構成:30代夫婦+子供
施工面積:124.20 ㎡ ( 37.57 坪)
竣工:2021年 4月
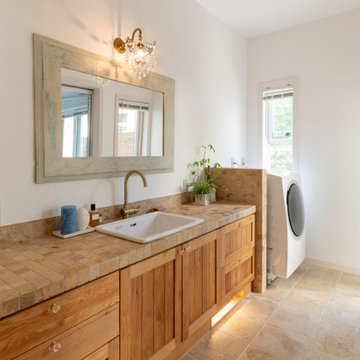
Powder room - mid-sized modern multicolored tile and cement tile cement tile floor, beige floor and wallpaper ceiling powder room idea in Other with recessed-panel cabinets, brown cabinets, multicolored walls, a drop-in sink, wood countertops, multicolored countertops and a built-in vanity
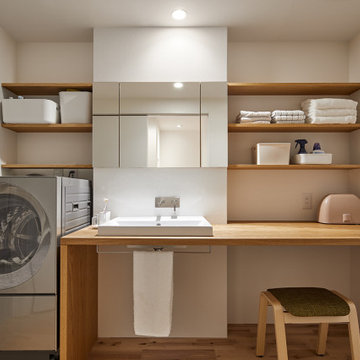
Mid-sized minimalist light wood floor, beige floor, wallpaper ceiling and wallpaper powder room photo in Kyoto with open cabinets, light wood cabinets, a one-piece toilet, white walls, a drop-in sink, wood countertops, beige countertops and a built-in vanity
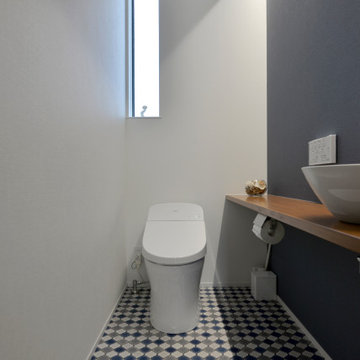
Inspiration for a mid-sized scandinavian vinyl floor, blue floor, wallpaper ceiling and wallpaper powder room remodel in Other with open cabinets, medium tone wood cabinets, a one-piece toilet, white walls, a vessel sink, wood countertops, brown countertops and a built-in vanity
Mid-Sized Wallpaper Ceiling Powder Room Ideas
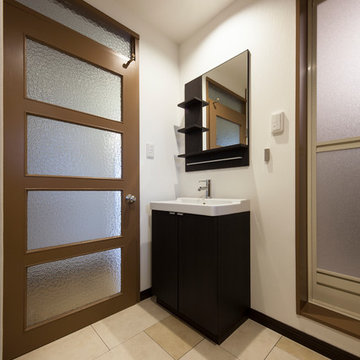
すっきりとしたIKEAの洗面台。色は建具と統一してダークブラウン。
Example of a mid-sized urban beige floor, wallpaper ceiling and wallpaper powder room design in Other with beaded inset cabinets, white cabinets, white walls and a freestanding vanity
Example of a mid-sized urban beige floor, wallpaper ceiling and wallpaper powder room design in Other with beaded inset cabinets, white cabinets, white walls and a freestanding vanity
4





