Mid-Sized White Floor Basement Ideas
Refine by:
Budget
Sort by:Popular Today
1 - 20 of 120 photos
Item 1 of 3
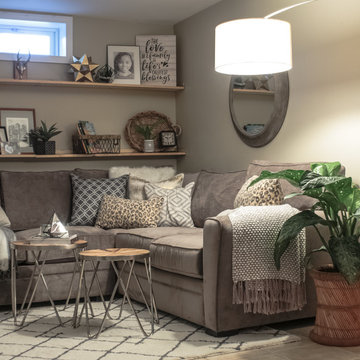
www.fwmadebycarli.com, Fearfully & Wonderfully Made
Sectional: Artemis II 3-pc. Microfiber Sectional Sofa
Inspiration for a mid-sized cottage carpeted and white floor basement remodel in New York with beige walls
Inspiration for a mid-sized cottage carpeted and white floor basement remodel in New York with beige walls
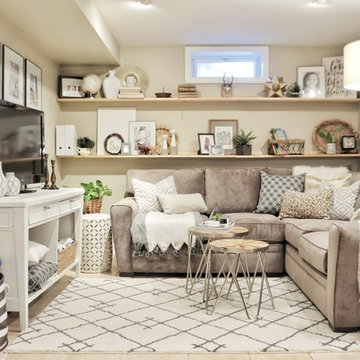
www.fwmadebycarli.com, Fearfully & Wonderfully Made
Sectional: Artemis II 3-pc. Microfiber Sectional Sofa
Stool: Outdoor Ceramic Lattice Petal Stool
Example of a mid-sized country carpeted and white floor basement design in New York with beige walls
Example of a mid-sized country carpeted and white floor basement design in New York with beige walls
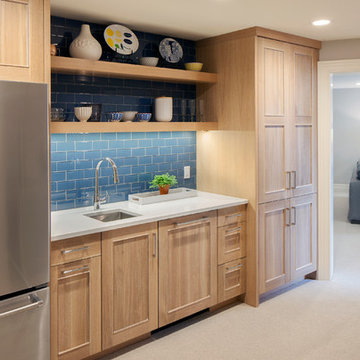
Continuing the calm feel into the other spaces of the home was important. In the basement bar, the Grabill cabinets in White Rift Oak as well as the Color Appeal backsplash tile in Dusk by American Olean tie in the flooring and island from the kitchen.
Kitchen Designer: Brent Weesies, TruKitchens
Interior Designer: Francesca Owings Interior Design
Builder: Insignia Homes
Architect: J. Visser Design
Photographer: Tippett Photographer
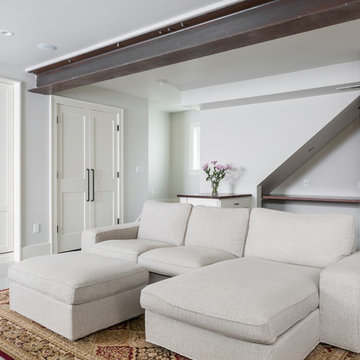
© Cindy Apple Photography
Mid-sized trendy walk-out concrete floor and white floor basement photo in Seattle with white walls
Mid-sized trendy walk-out concrete floor and white floor basement photo in Seattle with white walls
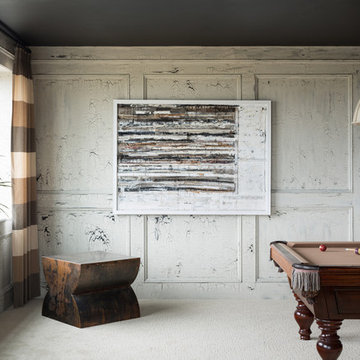
Rustic Modern Basement Game Room, Photo by David Lauer
Mid-sized mountain style look-out carpeted and white floor basement photo in Denver
Mid-sized mountain style look-out carpeted and white floor basement photo in Denver
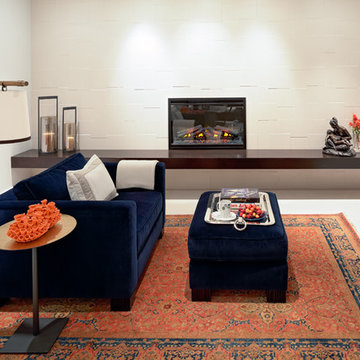
Adding 3D wall tiles, floating Wenge shelf and an electric fireplace creates a separate space inside an open plan without taking away any usable space from the room.
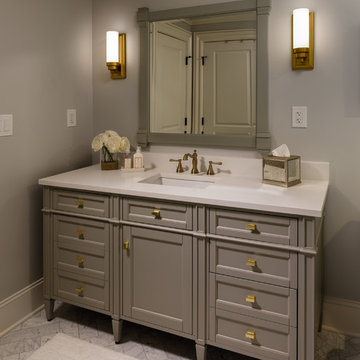
The beautiful bath remodel features a transitional style vanity with satin brass fixtures in Urban Gray with a Snow White quartz counter-top and undermount sink. This bathroom is the perfect combination of style and functionality.

Mid-sized cottage look-out vinyl floor and white floor basement photo in Grand Rapids with beige walls, a standard fireplace and a brick fireplace

This new basement design starts The Bar design features crystal pendant lights in addition to the standard recessed lighting to create the perfect ambiance when sitting in the napa beige upholstered barstools. The beautiful quartzite countertop is outfitted with a stainless-steel sink and faucet and a walnut flip top area. The Screening and Pool Table Area are sure to get attention with the delicate Swarovski Crystal chandelier and the custom pool table. The calming hues of blue and warm wood tones create an inviting space to relax on the sectional sofa or the Love Sac bean bag chair for a movie night. The Sitting Area design, featuring custom leather upholstered swiveling chairs, creates a space for comfortable relaxation and discussion around the Capiz shell coffee table. The wall sconces provide a warm glow that compliments the natural wood grains in the space. The Bathroom design contrasts vibrant golds with cool natural polished marbles for a stunning result. By selecting white paint colors with the marble tiles, it allows for the gold features to really shine in a room that bounces light and feels so calming and clean. Lastly the Gym includes a fold back, wall mounted power rack providing the option to have more floor space during your workouts. The walls of the Gym are covered in full length mirrors, custom murals, and decals to keep you motivated and focused on your form.
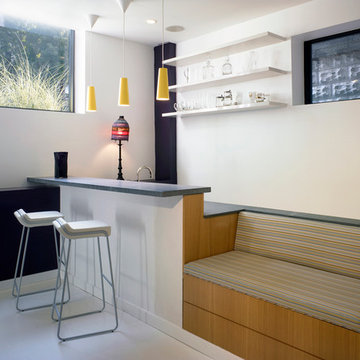
Example of a mid-sized minimalist look-out concrete floor and white floor basement design in Chicago with white walls
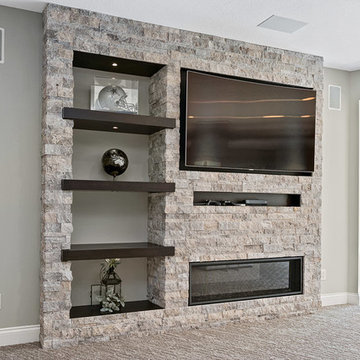
Basement - mid-sized modern walk-out white floor basement idea in Other with gray walls, no fireplace and a stone fireplace
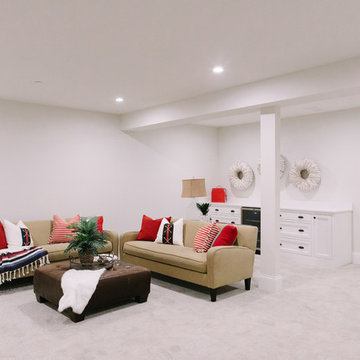
Stoffer Photography
Example of a mid-sized eclectic underground carpeted and white floor basement design in Chicago with beige walls
Example of a mid-sized eclectic underground carpeted and white floor basement design in Chicago with beige walls
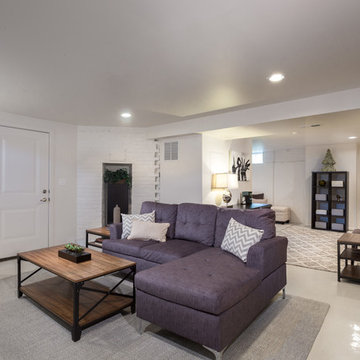
Inspiration for a mid-sized transitional look-out concrete floor and white floor basement remodel in Chicago with white walls and no fireplace
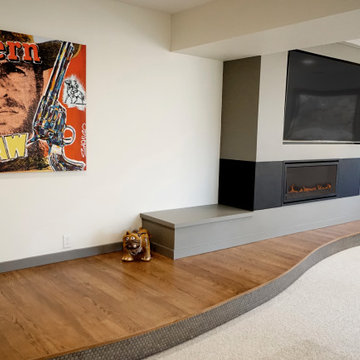
Basement - mid-sized modern walk-out carpeted and white floor basement idea in Denver with white walls, a standard fireplace and a metal fireplace
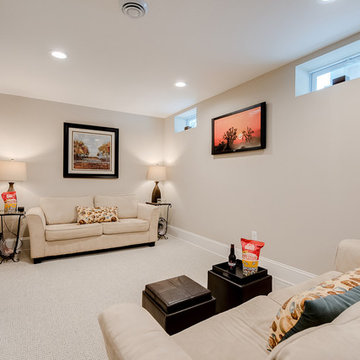
Inspiration for a mid-sized southwestern underground carpeted and white floor basement remodel in Minneapolis with gray walls
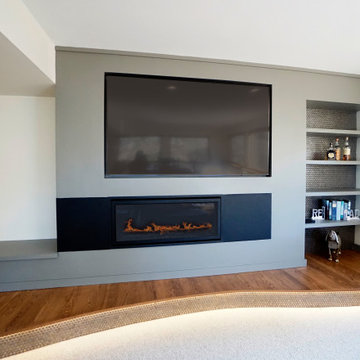
Mid-sized minimalist walk-out carpeted and white floor basement photo in Denver with white walls, a standard fireplace and a metal fireplace
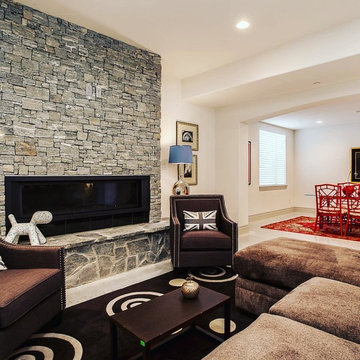
Total basement redo with polished concrete floor and a new bar and theater room
Example of a mid-sized trendy walk-out concrete floor and white floor basement design in Denver with white walls, a standard fireplace and a stone fireplace
Example of a mid-sized trendy walk-out concrete floor and white floor basement design in Denver with white walls, a standard fireplace and a stone fireplace

Creativity means embracing the charm and character of the space and home to maximize function and create a foyer area that feels more spacious than it truly is. Removing sheetrock from a hand hewn structural beam that had been covered for a century brought about the home's history in a way that no pricey reclaimed beam ever could. Adding shiplap and rustic tin captured a hint of the farmhouse feel the homeowners love and mixed with the subtle integration of pipe throughout, from the gas line running along the beam to the use of pipe as railing between the open stair feature and cozy living space, for a cohesive design.
Rustic charm softens and warms bold colors and patterns throughout. Mixed with the lines of the shiplap and classic color palette, global inspirations and Indian design elements can shine.
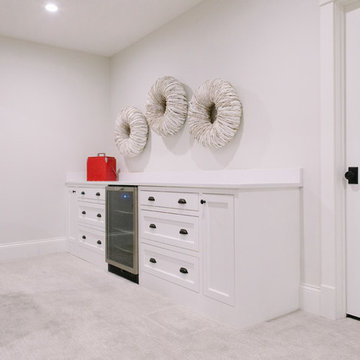
Stoffer Photography
Basement - mid-sized traditional underground carpeted and white floor basement idea in Chicago with beige walls
Basement - mid-sized traditional underground carpeted and white floor basement idea in Chicago with beige walls
Mid-Sized White Floor Basement Ideas
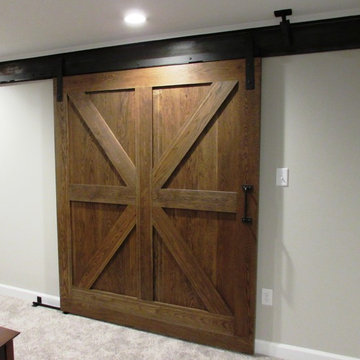
Talon Construction basement remodel in Ijamsville, MD
Mid-sized transitional walk-out carpeted and white floor basement photo in DC Metro with gray walls and no fireplace
Mid-sized transitional walk-out carpeted and white floor basement photo in DC Metro with gray walls and no fireplace
1





