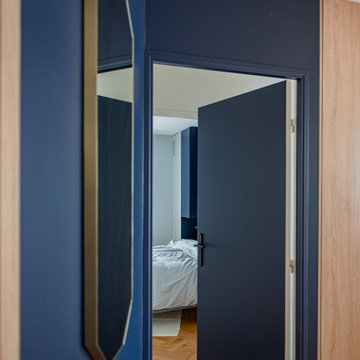Mid-Sized Wood Wall Entryway Ideas
Refine by:
Budget
Sort by:Popular Today
161 - 180 of 339 photos
Item 1 of 3
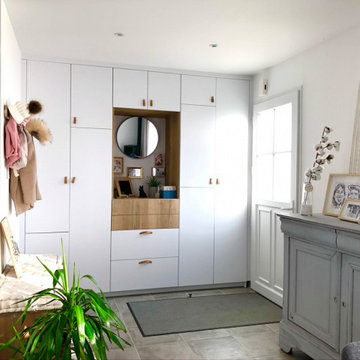
Mid-sized transitional ceramic tile, gray floor and wood wall entryway photo in Other with white walls and a white front door
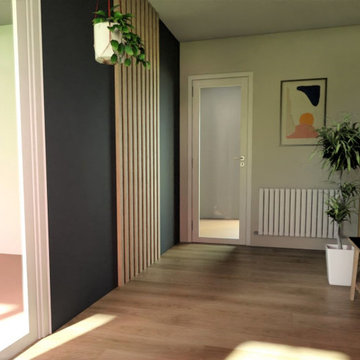
réalisation 3D
Example of a mid-sized minimalist laminate floor, beige floor and wood wall entryway design in Lille with blue walls and a white front door
Example of a mid-sized minimalist laminate floor, beige floor and wood wall entryway design in Lille with blue walls and a white front door
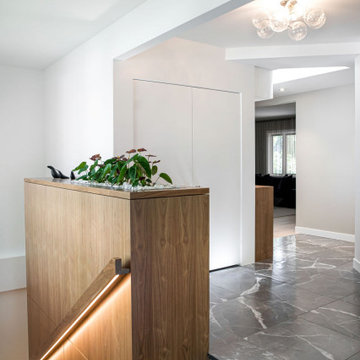
Inspiration for a mid-sized modern porcelain tile, gray floor and wood wall entryway remodel in Calgary with white walls
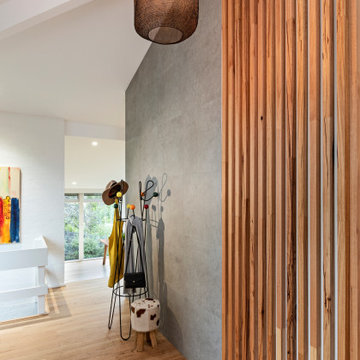
Mid-sized trendy medium tone wood floor, beige floor, exposed beam and wood wall single front door photo in Melbourne with gray walls
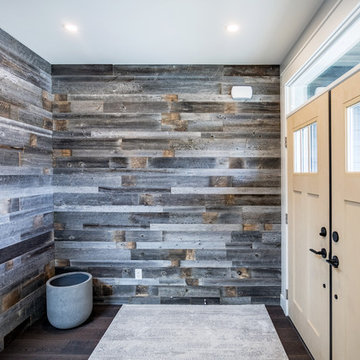
Photos by Brice Ferre
Inspiration for a mid-sized timeless medium tone wood floor and wood wall entryway remodel in Vancouver with multicolored walls
Inspiration for a mid-sized timeless medium tone wood floor and wood wall entryway remodel in Vancouver with multicolored walls

CSH #65 T house
オークの表情が美しいエントランス。
夜はスリットから印象的な照明の光が漏れる様、演出を行っています。
Example of a mid-sized minimalist light wood floor, wood ceiling and wood wall entryway design in Other with a light wood front door
Example of a mid-sized minimalist light wood floor, wood ceiling and wood wall entryway design in Other with a light wood front door
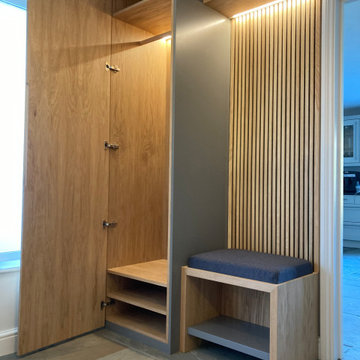
A modern floor and ceiling coat and shoe storage cupboard together with bench and top shelf. All set to a backdrop of oak slats and a Farrow and Ball Moles Breath grey side panel, with built in LED lighting.
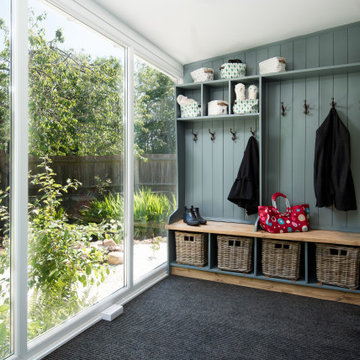
Entrance with storage
Entryway - mid-sized modern carpeted, gray floor and wood wall entryway idea in Other with blue walls and a glass front door
Entryway - mid-sized modern carpeted, gray floor and wood wall entryway idea in Other with blue walls and a glass front door
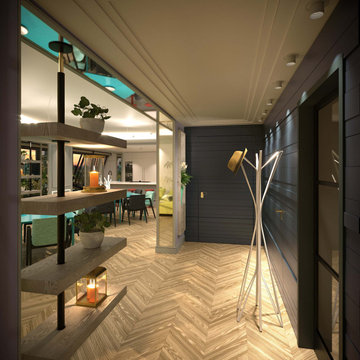
Réaménagement d'un appartement (Rooftop) de 180m² en concept récréatif pour un chef privée, avec comme fonctions principales de cuisiner, recevoir, animer des ateliers de cuisine...
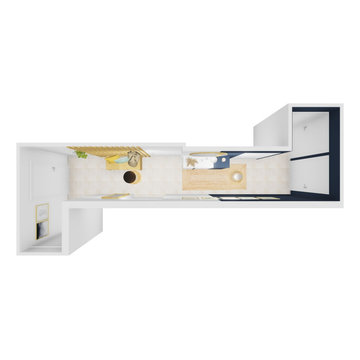
L'entrée de cet appartement est également le couloir qui dessert toutes les pièces. Avant mon intervention, le couloir était blanc, avec peu de décoration, seulement un banc et un meuble à chaussures. L'objectif était donner de l’originalité, un esprit chaleureux et de la fonctionnalité à cet espace.
Proposition : Le couloir a été séparé en deux espaces plus distinct, l'entrée et l'espace nuit. Dans l'entrée, des tasseaux en bois marquent cet espace et permettent d'ajouter des porte-manteaux. L'espace nuit est entièrement peint en bleu foncé (murs et plafond), cela permet de casser la profondeur du couloir et d'agrandir l'espace visuellement.
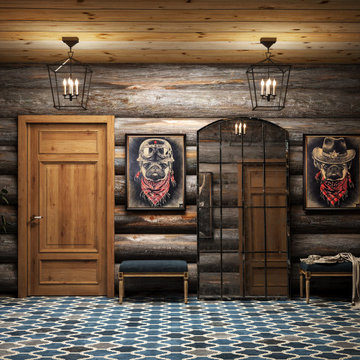
Entryway - mid-sized rustic concrete floor, blue floor, wood ceiling and wood wall entryway idea in Saint Petersburg
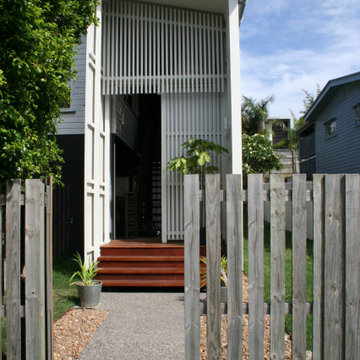
This new double height entryway to the existing home gives a real sense of arrival, while enclosing the existing external stair. Passersby can catch a glimpse of the internal garden and walkway.
Light will pass through the entryway across the day, while the living spaces remain shaded, cooled by breezes passing through the permeable screen sections.

余白のある家
本計画は京都市左京区にある閑静な住宅街の一角にある敷地で既存の建物を取り壊し、新たに新築する計画。周囲は、低層の住宅が立ち並んでいる。既存の建物も同計画と同じ三階建て住宅で、既存の3階部分からは、周囲が開け開放感のある景色を楽しむことができる敷地となっていた。この開放的な景色を楽しみ暮らすことのできる住宅を希望されたため、三階部分にリビングスペースを設ける計画とした。敷地北面には、山々が開け、南面は、低層の住宅街の奥に夏は花火が見える風景となっている。その景色を切り取るかのような開口部を設け、窓際にベンチをつくり外との空間を繋げている。北側の窓は、出窓としキッチンスペースの一部として使用できるように計画とした。キッチンやリビングスペースの一部が外と繋がり開放的で心地よい空間となっている。
また、今回のクライアントは、20代であり今後の家族構成は未定である、また、自宅でリモートワークを行うため、居住空間のどこにいても、心地よく仕事ができるスペースも確保する必要があった。このため、既存の住宅のように当初から個室をつくることはせずに、将来の暮らしにあわせ可変的に部屋をつくれるような余白がふんだんにある空間とした。1Fは土間空間となっており、2Fまでの吹き抜け空間いる。現状は、広場とした外部と繋がる土間空間となっており、友人やペット飼ったりと趣味として遊べ、リモートワークでゆったりした空間となった。将来的には個室をつくったりと暮らしに合わせさまざまに変化することができる計画となっている。敷地の条件や、クライアントの暮らしに合わせるように変化するできる建物はクライアントとともに成長しつづけ暮らしによりそう建物となった。
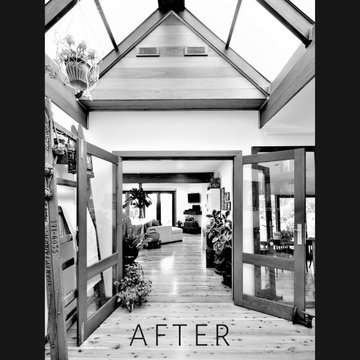
Inspiration for a mid-sized rustic light wood floor, multicolored floor, shiplap ceiling and wood wall entryway remodel in Sydney with white walls and a dark wood front door
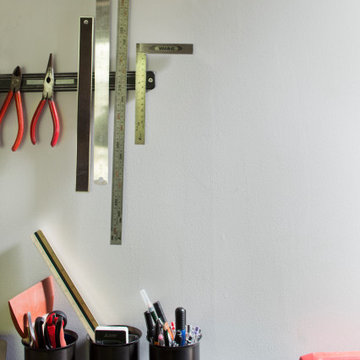
玄関ホールを全て土間にした多目的なスペース。半屋外的な雰囲気を出している。また、1F〜2Fへのスケルトン階段横に大型本棚を設置。
Mid-sized minimalist concrete floor, gray floor, wood ceiling and wood wall entryway photo in Other with white walls and a metal front door
Mid-sized minimalist concrete floor, gray floor, wood ceiling and wood wall entryway photo in Other with white walls and a metal front door
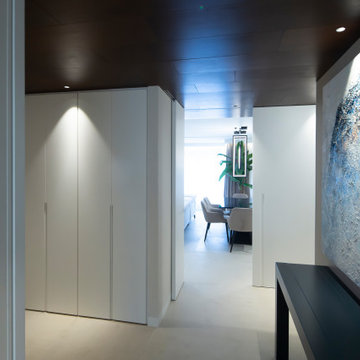
Example of a mid-sized trendy porcelain tile, beige floor, wood ceiling and wood wall entryway design in Other with beige walls and a white front door
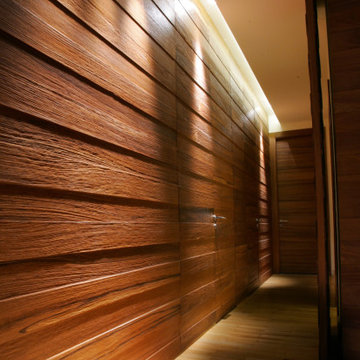
Mid-sized minimalist medium tone wood floor, wood wall and beige floor entryway photo in Other with a medium wood front door
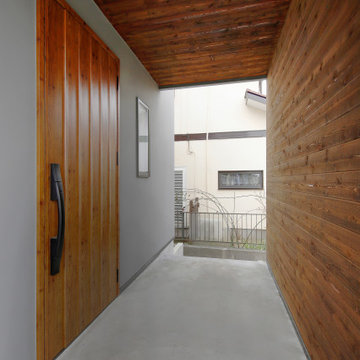
玄関アプローチは、雨風除けと共に道路側からの目隠しとしての役割も果たしています。天井と正面の壁には木材をあしらい、表情のある仕上がりに。自転車を並べておけるだけのゆとりのスペースを確保しました。
Inspiration for a mid-sized concrete floor, gray floor, wood ceiling and wood wall entryway remodel in Tokyo Suburbs with gray walls and a medium wood front door
Inspiration for a mid-sized concrete floor, gray floor, wood ceiling and wood wall entryway remodel in Tokyo Suburbs with gray walls and a medium wood front door
Mid-Sized Wood Wall Entryway Ideas

Under Stair Storage and tiled entrance to the house
Entryway - mid-sized contemporary ceramic tile, brown floor, exposed beam and wood wall entryway idea in Melbourne with white walls and a brown front door
Entryway - mid-sized contemporary ceramic tile, brown floor, exposed beam and wood wall entryway idea in Melbourne with white walls and a brown front door
9






