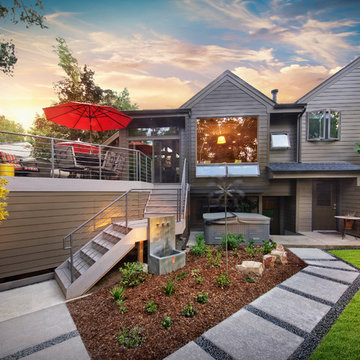Mid-Century Modern Concrete Fiberboard Exterior Home Ideas
Refine by:
Budget
Sort by:Popular Today
21 - 40 of 413 photos
Item 1 of 4
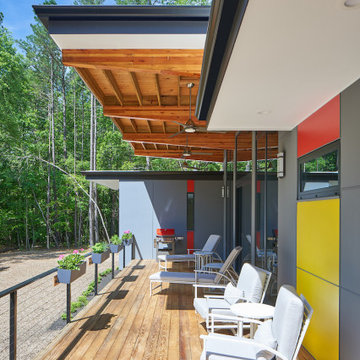
The south deck has a very high ceiling created by cantilevering the roof structure out. The owners wanted "a place to sit outside in the rain". Photo by Keith Isaacs.
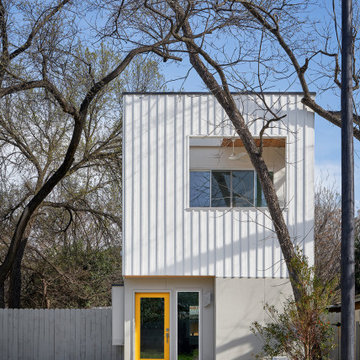
Small 1960s white two-story concrete fiberboard exterior home photo in Austin
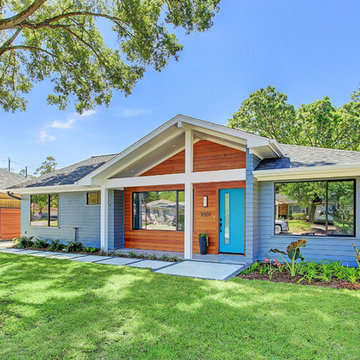
View of vaulted Entry Porch with custom redwood lap and gap siding accent wall.
TK Images
Inspiration for a mid-century modern gray concrete fiberboard exterior home remodel in Houston with a shingle roof
Inspiration for a mid-century modern gray concrete fiberboard exterior home remodel in Houston with a shingle roof
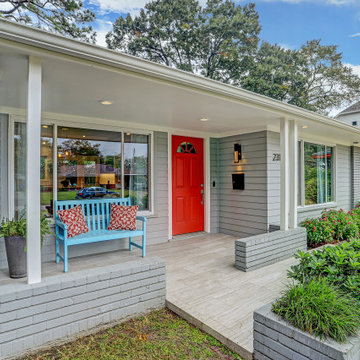
Example of a mid-century modern gray one-story concrete fiberboard house exterior design in Houston with a hip roof and a shingle roof
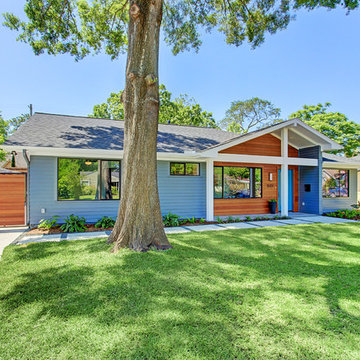
Front view of house showing custom redwood gate at driveway.
TK Images
Inspiration for a 1950s gray concrete fiberboard exterior home remodel in Houston with a shingle roof
Inspiration for a 1950s gray concrete fiberboard exterior home remodel in Houston with a shingle roof
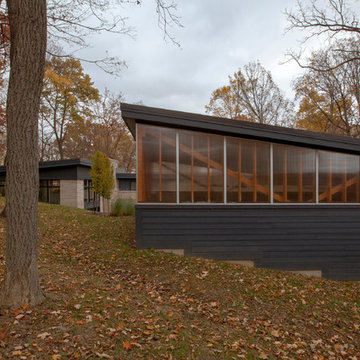
West exterior elevation highlights the relationship between the existing house the the left and the new auto garage in the foreground to the right - Architecture + Photography: HAUS

Inspiration for a small 1960s white two-story concrete fiberboard exterior home remodel in Austin
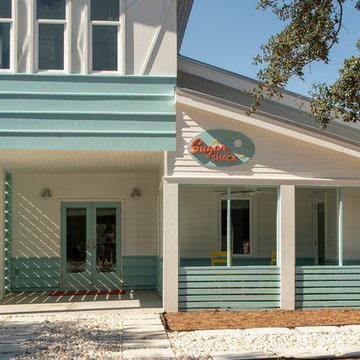
Street View.
Photo by Jack Gardner Photography
Mid-sized mid-century modern white two-story concrete fiberboard house exterior photo in Other with a shed roof and a metal roof
Mid-sized mid-century modern white two-story concrete fiberboard house exterior photo in Other with a shed roof and a metal roof
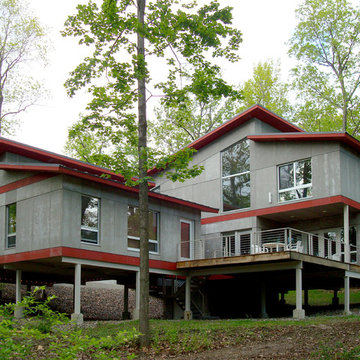
Litex aluminum windows and doors, Viroc siding attached with exposed stainless steel hex screws, and standing seam metal roofing complete the modern look of this home. The deck railings that were produced by Accufab are comprised of horizontal stainless steel rods and the decking material is white oak. An entry bridge acts as the formal access point to the main living areas.
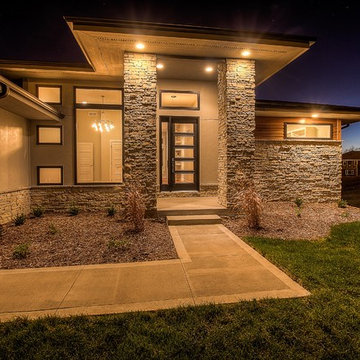
Example of a mid-century modern gray one-story concrete fiberboard exterior home design in Other with a hip roof
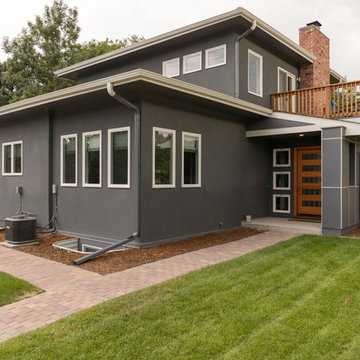
Don Murray
Inspiration for a mid-sized mid-century modern gray two-story concrete fiberboard gable roof remodel in Denver
Inspiration for a mid-sized mid-century modern gray two-story concrete fiberboard gable roof remodel in Denver
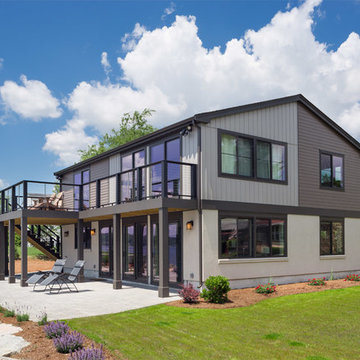
Robert Brewster Photography
Example of a small mid-century modern beige two-story concrete fiberboard exterior home design in Providence with a shingle roof
Example of a small mid-century modern beige two-story concrete fiberboard exterior home design in Providence with a shingle roof
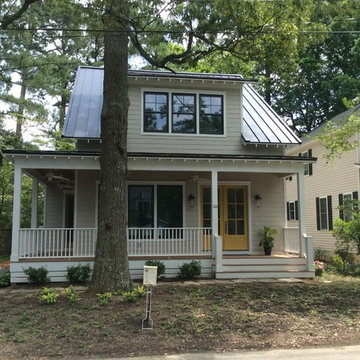
Mid-sized 1950s beige two-story concrete fiberboard house exterior photo in Other with a shed roof and a metal roof
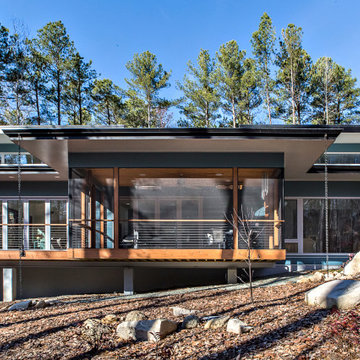
The southern exterior has a screen porch in the middle which cantilevers out toward the site. The porch connects on the left to a wrap around deck.
Inspiration for a mid-sized 1950s blue one-story concrete fiberboard exterior home remodel in Raleigh with a green roof
Inspiration for a mid-sized 1950s blue one-story concrete fiberboard exterior home remodel in Raleigh with a green roof
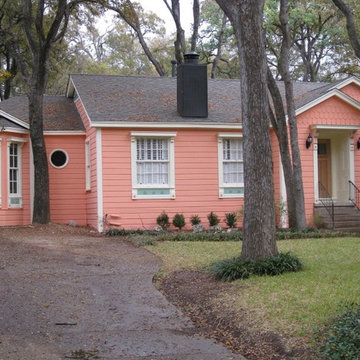
After painting
Example of a small mid-century modern red one-story concrete fiberboard house exterior design in Houston with a hip roof and a shingle roof
Example of a small mid-century modern red one-story concrete fiberboard house exterior design in Houston with a hip roof and a shingle roof
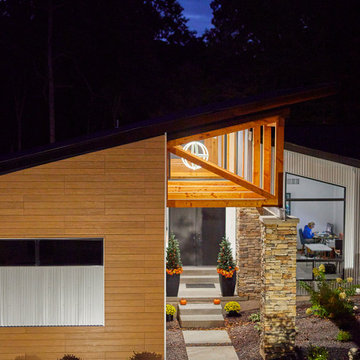
Example of a large mid-century modern one-story concrete fiberboard house exterior design in St Louis with a shed roof, a shingle roof and a black roof
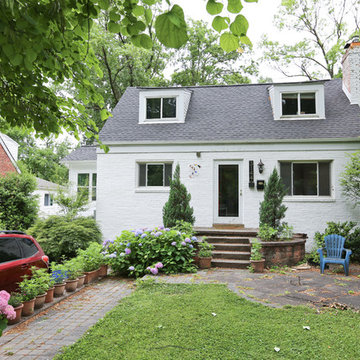
Small 1960s white one-story concrete fiberboard exterior home photo in DC Metro with a shingle roof
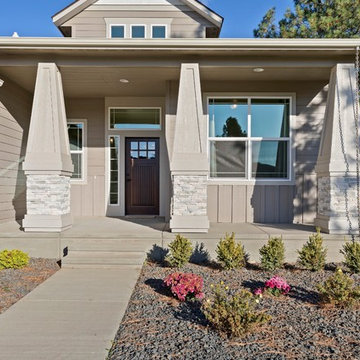
Beautiful covered patio entrance to this craftsman exterior home.
Inspiration for a mid-sized 1950s gray one-story concrete fiberboard house exterior remodel in Other
Inspiration for a mid-sized 1950s gray one-story concrete fiberboard house exterior remodel in Other
Mid-Century Modern Concrete Fiberboard Exterior Home Ideas
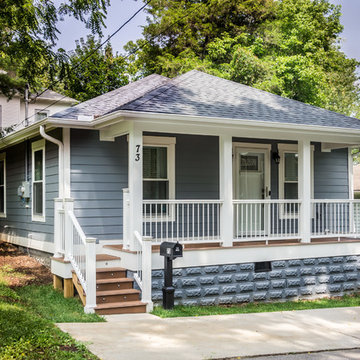
This home sat empty for 15 years, until it became uninhabitable. The new owners inherited it from grandparents, and had us take it down to the foundation, and start from scratch. The spacious-looking interior belies the home’s 800 sq. ft. footprint. With clever straight-through flow, the living room, kitchen, and dining room combine for a relaxed, uncrowded look. A master and second bedroom round out the space. Several clever touches make this a cozy, in-town living space.
2






