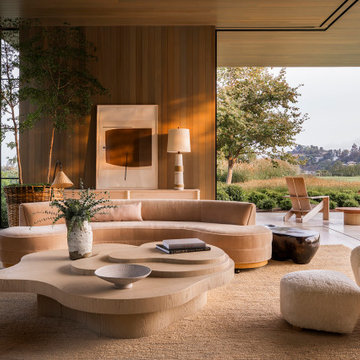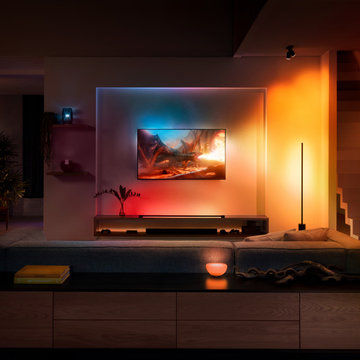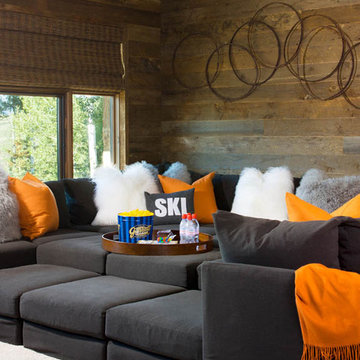Modern Black Living Space Ideas
Refine by:
Budget
Sort by:Popular Today
1 - 20 of 17,310 photos

Modern rustic pool table installed in a client's lounge.
Example of a large minimalist enclosed porcelain tile and black floor living room design in Philadelphia with white walls and a wall-mounted tv
Example of a large minimalist enclosed porcelain tile and black floor living room design in Philadelphia with white walls and a wall-mounted tv
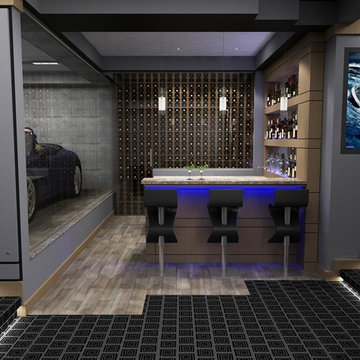
Large minimalist enclosed carpeted and multicolored floor home theater photo in New York with multicolored walls and a projector screen
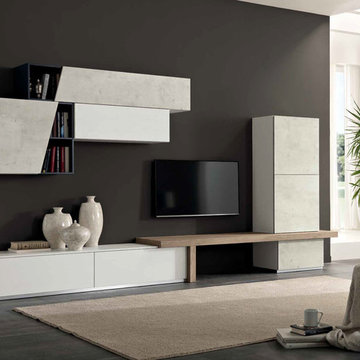
Modern Wall Unit Exential T09 by SPAR. This ultra modern modular wall unit composition, consisting of individual pieces, is a great design solution for those, who are full of creativity and desire to reveal their individuality and arrange the living room by themselves. The individual units allow to organize only those areas you want in the way you need it and prefer, which is impossible to do with the joint wall unit compositions. The entertainment center provides an abundance of storage space, both hidden and exposed, to aid with organization of all your belongings. Large TV area allows to place a huge TV, turning the living room into a functional movie theater.
The Wall Unit Composition Exential T09 is shown in the next colors/finishes:
Structure - White Ash and Oak finishes, Gray Smoke Matt lacquer
Front - White Ash and Stone finishes
PLEASE NOTE: The Exential is a modular wall unit line offering a wide variety of units in different sizes. You can order this wall unit either as a complete composition, as shown in the main picture, or build your own composition according to your own dimensions and preferences. Please contact our office about details on the customization of this wall unit.
MATERIAL/CONSTRUCTION:
Structure: Made with particle board of wood, covered with E1 melamine finishes or high gloss / matt lacquered
Glass: 4 mm glass
Drawers: Made with panels of wood particles in E1-coated finish PVC beech. Metal runners with fine race to fall
The starting price is for the Exential Wall Unit Composition T09 as shown in the main picture.
Dimensions:
Shown Wall Unit Composition: W141.7" x D15"/17.7"/19.7" x H74.4"

Peter Rymwid Photography
Example of a mid-sized minimalist open concept slate floor living room design in New York with white walls, a standard fireplace, a wall-mounted tv and a stone fireplace
Example of a mid-sized minimalist open concept slate floor living room design in New York with white walls, a standard fireplace, a wall-mounted tv and a stone fireplace
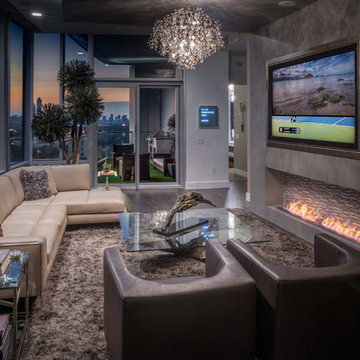
Chuck WIlliams
Living room - large modern open concept dark wood floor living room idea in Houston with gray walls, a standard fireplace, a tile fireplace and a media wall
Living room - large modern open concept dark wood floor living room idea in Houston with gray walls, a standard fireplace, a tile fireplace and a media wall
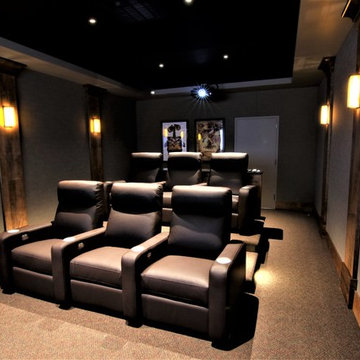
Mid-sized minimalist enclosed carpeted and brown floor home theater photo in Baltimore with beige walls and a projector screen

Modular meets modern, enhanced by the Modern Linear fireplace's panoramic view
Inspiration for a mid-sized modern light wood floor living room remodel in Albuquerque with a ribbon fireplace, a plaster fireplace, beige walls and no tv
Inspiration for a mid-sized modern light wood floor living room remodel in Albuquerque with a ribbon fireplace, a plaster fireplace, beige walls and no tv

Laurel Way Beverly Hills luxury home theater with glass wall garden view. Photo by William MacCollum.
Inspiration for a huge modern open concept carpeted and gray floor home theater remodel in Los Angeles with a projector screen and brown walls
Inspiration for a huge modern open concept carpeted and gray floor home theater remodel in Los Angeles with a projector screen and brown walls

Living room - large modern open concept light wood floor and beige floor living room idea in Other with white walls, a standard fireplace, a tile fireplace and a wall-mounted tv

"custom fireplace mantel"
"custom fireplace overmantel"
"omega cast stone mantel"
"omega cast stone fireplace mantle" "fireplace design idea" Mantel. Fireplace. Omega. Mantel Design.
"custom cast stone mantel"
"linear fireplace mantle"
"linear cast stone fireplace mantel"
"linear fireplace design"
"linear fireplace overmantle"
"fireplace surround"
"carved fireplace mantle"
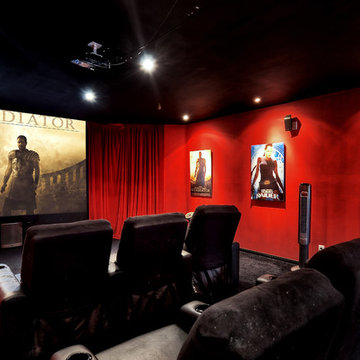
Inspiration for a mid-sized modern enclosed carpeted and black floor home theater remodel in Orange County with red walls and a projector screen
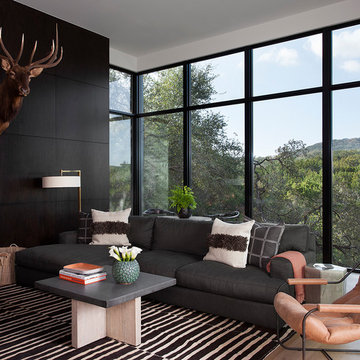
Example of a minimalist enclosed light wood floor living room design in Austin with black walls
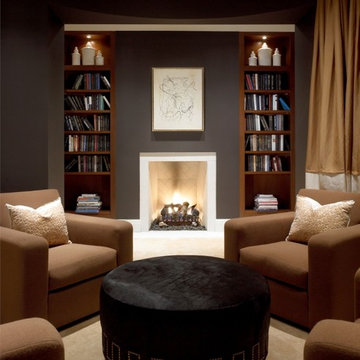
This city home has a traditional exterior design utilizing brick, limestone, and french doors with transoms on the first floor. The interior of this 5,000 sq. ft. home is intended to provide a tailored aesthetic that is classical in its organization and use of symmetry.
Interiors completed by Tracy Hickman
http://www.cookarchitectural.com/residential-portfolio/barry-residence/
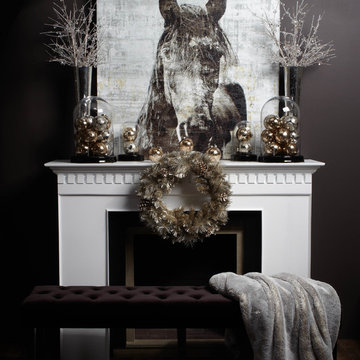
Create a seasonal look with your current artwork by surrounding the mantel with holiday accessories in winter shades of grey and gold. Get the look: http://zgal.re/YLBu6D
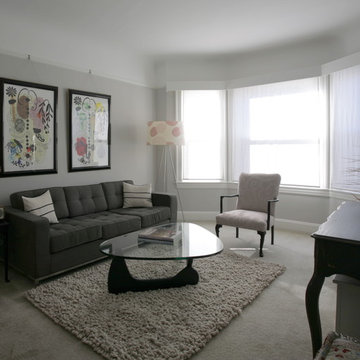
Inspiration for a large modern formal and enclosed carpeted living room remodel in Los Angeles with gray walls, no fireplace and no tv

Minimalist open concept medium tone wood floor, brown floor, wood ceiling and wood wall living room photo in Grand Rapids with white walls, a standard fireplace and a stacked stone fireplace
Modern Black Living Space Ideas
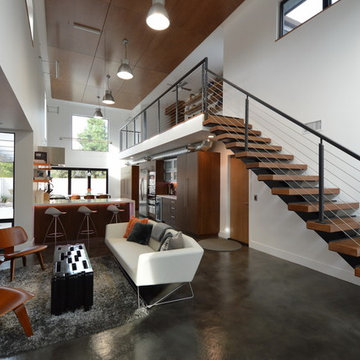
Jeff Jeannette / Jeannette Architects
Living room - mid-sized modern formal and open concept concrete floor living room idea in Orange County with white walls, a ribbon fireplace, a plaster fireplace and no tv
Living room - mid-sized modern formal and open concept concrete floor living room idea in Orange County with white walls, a ribbon fireplace, a plaster fireplace and no tv
1










