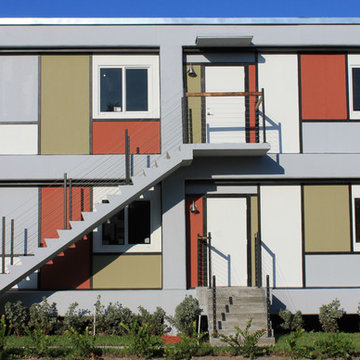Modern Exterior Home Ideas
Refine by:
Budget
Sort by:Popular Today
21 - 40 of 1,142 photos
Item 1 of 4
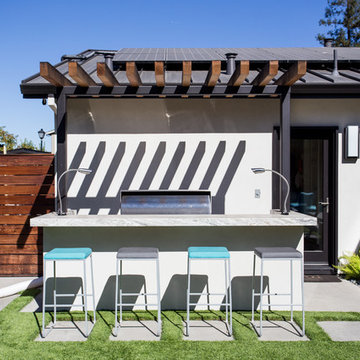
Courtesy of Amy J Photography
Mid-sized modern multicolored one-story house exterior idea in San Francisco with a metal roof and a gray roof
Mid-sized modern multicolored one-story house exterior idea in San Francisco with a metal roof and a gray roof
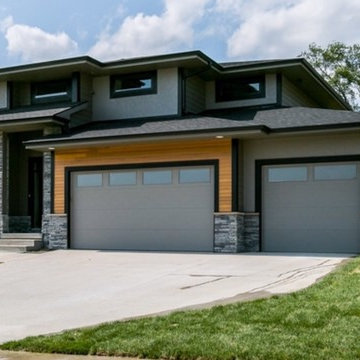
Mid-sized minimalist gray two-story concrete fiberboard house exterior photo in Other with a hip roof and a shingle roof
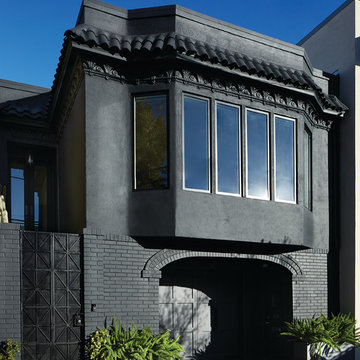
Historic street front. Photo by Eszter+David (eszteranddavid.com)
Large minimalist black three-story stucco flat roof photo in San Francisco
Large minimalist black three-story stucco flat roof photo in San Francisco
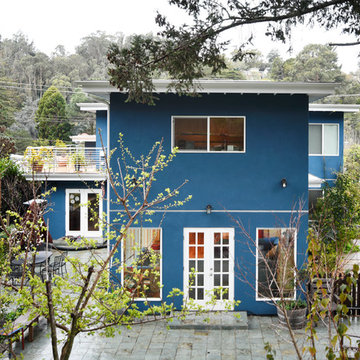
A family of four in the Montclair District of Oakland approached 3 Lights Design wanting to convert their 2 bedroom, single story home into a more spacious, inviting, light-filled home with an inlaw unit for their visiting families. The husband valued privacy while the wife valued a more open-door policy. Mixing the two, we created an open, transparent 1st floor and a more private second floor with 3 bedrooms and a home office. The inlaw unit was placed over the existing garage, adding value to the home as well as their ability to invite visitors into their home with ease.
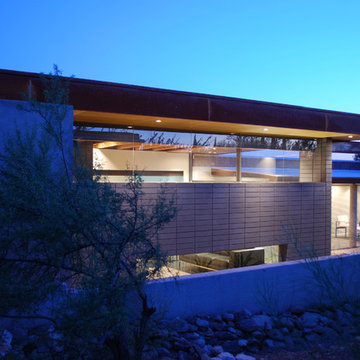
The new living spaces open the house to the outdoors while maintaining privacy in its suburban setting. Fenestration was positioned to provide controlled views and light while screening neighboring houses. A clerestory window opens to the east allowing views of the tops of the Catalina Mountains. Mullion less butt-jointed glazing was used on the north facade to strengthen the connectivity with the outdoors and provide unfettered views Photos - Steve Secrest, Secrest Architecture LLC
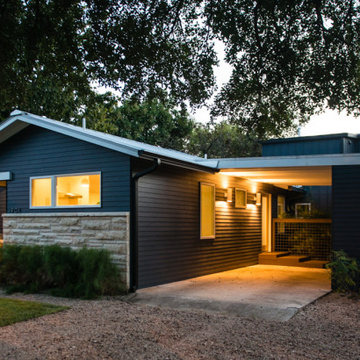
To reduce pavement on the site, a bed of gravel has instead been utilized for the front landscape, and entrance to the Piedmont House.
Mid-sized modern blue split-level mixed siding exterior home idea in Austin with a shingle roof
Mid-sized modern blue split-level mixed siding exterior home idea in Austin with a shingle roof
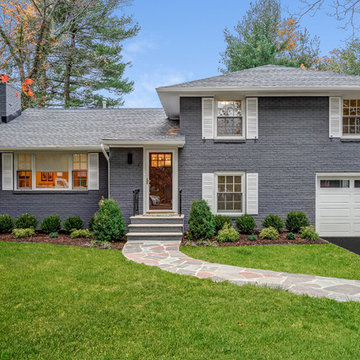
Renovation to 1950's Split Level
Inspiration for a modern exterior home remodel in New York
Inspiration for a modern exterior home remodel in New York
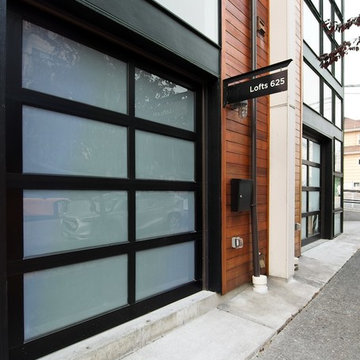
Photography by 06place | Yulia Piterkina
Example of a minimalist brown three-story apartment exterior design in Seattle
Example of a minimalist brown three-story apartment exterior design in Seattle
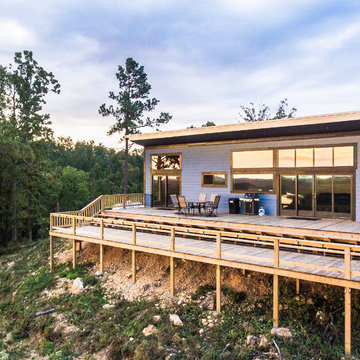
Example of a small minimalist gray one-story concrete fiberboard house exterior design in Other with a shed roof and a metal roof
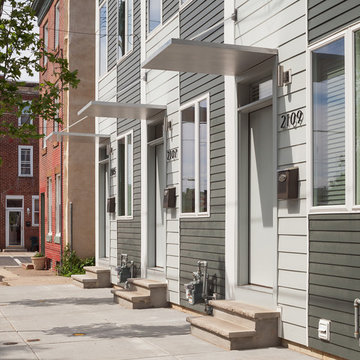
Sam Oberter Photography
Small minimalist gray three-story concrete fiberboard exterior home photo in Philadelphia
Small minimalist gray three-story concrete fiberboard exterior home photo in Philadelphia
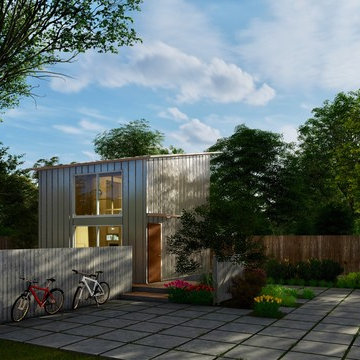
シンプルな外観とメンテナンスの負担を減らすデザイン。
色は選択可能。
Example of a small minimalist gray two-story metal house exterior design in Other with a shed roof and a metal roof
Example of a small minimalist gray two-story metal house exterior design in Other with a shed roof and a metal roof
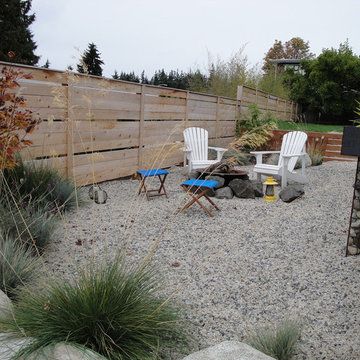
This family needed a low cost outdoor entertaining area for the family and teens to gather in. Gravel mixed with tumbled polished glass provides the base, stones were moved from from other onsite locations surround the hot firebowl, casual furniture was added, and drought-tolerant, decorative grasses make the area usable and welcoming for groups. Low cost,
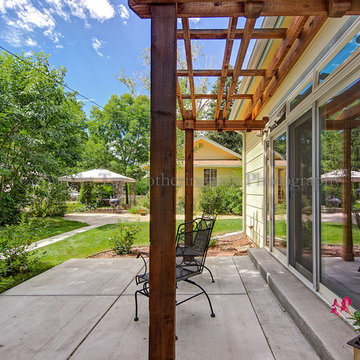
Teri Fotheringham
Example of a small minimalist yellow exterior home design in Denver
Example of a small minimalist yellow exterior home design in Denver
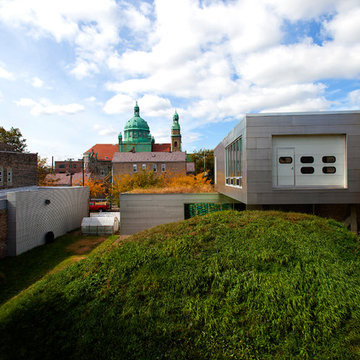
Photography: Matt Messner
Inspiration for a mid-sized modern gray two-story metal exterior home remodel in Chicago
Inspiration for a mid-sized modern gray two-story metal exterior home remodel in Chicago
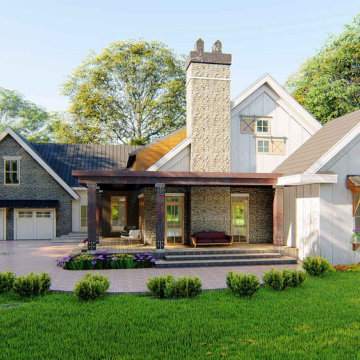
It's a small bungalow house plan. It goes nicely for a single-family home. This plan is also ideal for small urban areas.
It is a 1-story house plan with 2 car parks, 3 bedrooms, and 2.5 bathrooms. It has screened patterns on the front porch to enjoy stunning views. The master bedroom is attached to a rear deck on the main floor with lounge area ideas to spend a relaxed period and a master bathroom with double vanity sink plumbing and a separate shower and toilet. Another practical feature is the pantry model of a butler with a breakfast nook style to feel luxurious and a kitchen eating counter. There is also a spacious office and a living room. A formal concept for a cozy living room with guests and relatives. The sunroom concept is more appealing for the consumer to make life in the interior fresher, more normal, lighter, and more pleasing aesthetic. The interior hall is a vault ceiling idea that increases the natural lights of your house and has an open gable roof with a truss framing, particularly when accompanied by big windows.
Do not leave it unseen by the sight that produces seduction for the customer both externally and indoors.
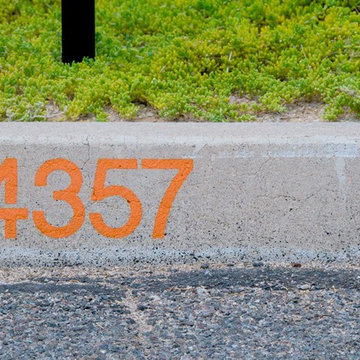
4" Palm Springs Modern House Number Curb Stencil
(modernhousenumbers.com)
available in 3", 4", 6", 8" or 12" high
Example of a minimalist exterior home design in Phoenix
Example of a minimalist exterior home design in Phoenix
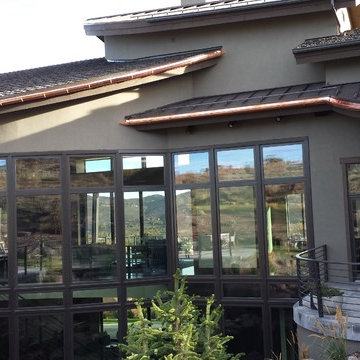
Copper Euro Style Rain Gutter System to radius areas of home.
Inspiration for a large modern gray one-story stucco exterior home remodel in Salt Lake City
Inspiration for a large modern gray one-story stucco exterior home remodel in Salt Lake City
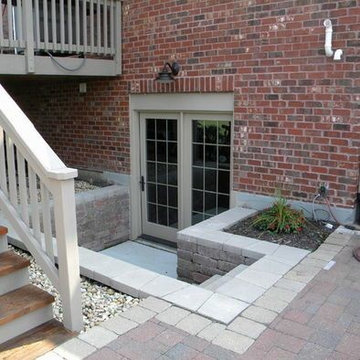
Jordan Jones, JDS Home Improvement Egress Specialist
Example of a minimalist exterior home design in DC Metro
Example of a minimalist exterior home design in DC Metro
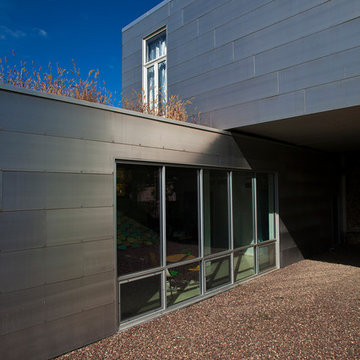
Photography: Matt Messner
Mid-sized minimalist gray two-story metal exterior home photo in Chicago
Mid-sized minimalist gray two-story metal exterior home photo in Chicago
Modern Exterior Home Ideas
2






