Modern Gray Living Room Ideas
Refine by:
Budget
Sort by:Popular Today
141 - 160 of 24,021 photos
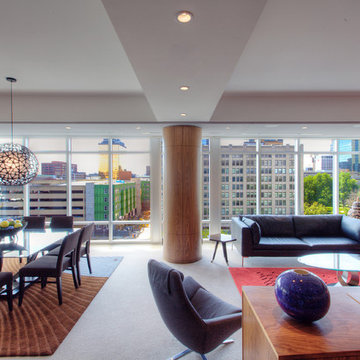
Open Concept Living/Dining framed by panoramic downtown views - Interior Architecture: HAUS | Architecture For Modern Lifestyles - Construction: Stenz Construction - Photo: HAUS
| Architecture For Modern Lifestyles
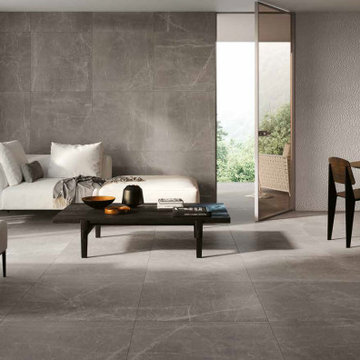
This modern living room has a grey stone look porcelain tile from the Blok Collection.This large format tile gives you the beauty of marble tile without the maintenance. There are many colors and styles available.

Example of a large minimalist enclosed dark wood floor and black floor living room library design in Chicago with white walls, no fireplace and a media wall
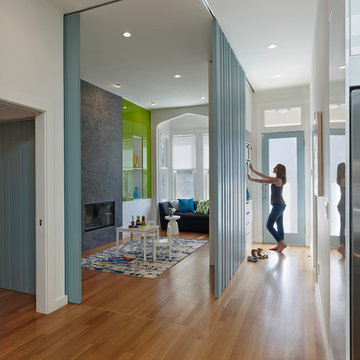
Photos Courtesy of Sharon Risedorph
Living room - modern open concept light wood floor living room idea in San Francisco with white walls and a plaster fireplace
Living room - modern open concept light wood floor living room idea in San Francisco with white walls and a plaster fireplace
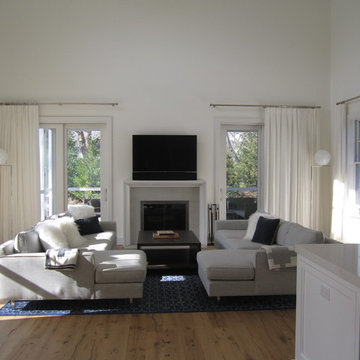
Example of a mid-sized minimalist open concept medium tone wood floor living room design in New York with white walls, a standard fireplace, a stone fireplace and a wall-mounted tv
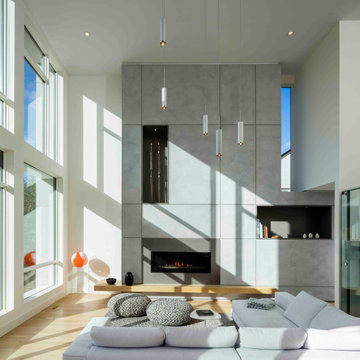
Modern home interior with expansive windows to admit natural light into the living room. Feature wall contains linear fireplace and display nooks for artwork and storage. For information about our work, please contact info@studiombdc.com
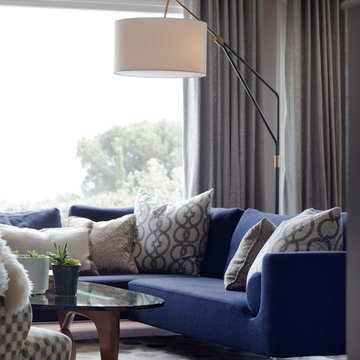
Julie Mikos Photography
Small minimalist open concept medium tone wood floor living room photo in San Francisco with gray walls, a corner fireplace, a brick fireplace and a wall-mounted tv
Small minimalist open concept medium tone wood floor living room photo in San Francisco with gray walls, a corner fireplace, a brick fireplace and a wall-mounted tv
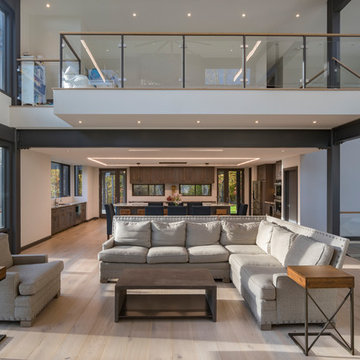
Photo: Sergiu Stoian
Inspiration for a large modern open concept light wood floor and beige floor living room remodel with white walls, a wood stove, a stone fireplace and a wall-mounted tv
Inspiration for a large modern open concept light wood floor and beige floor living room remodel with white walls, a wood stove, a stone fireplace and a wall-mounted tv
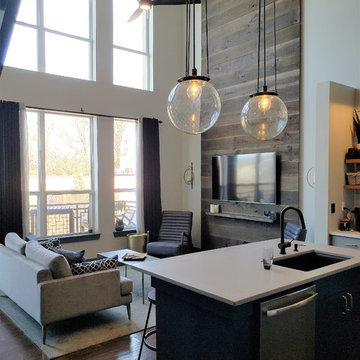
Accent wood wall paneling from the Eutree Preserve Collection in Terrain finish.
Inspiration for a mid-sized modern open concept brown floor living room remodel in Atlanta with brown walls, no fireplace, a wood fireplace surround and a wall-mounted tv
Inspiration for a mid-sized modern open concept brown floor living room remodel in Atlanta with brown walls, no fireplace, a wood fireplace surround and a wall-mounted tv
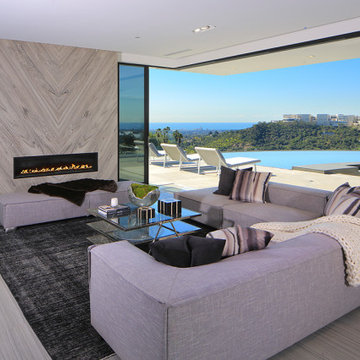
Large minimalist formal and open concept limestone floor and gray floor living room photo in Los Angeles with white walls, a ribbon fireplace, a stone fireplace and a wall-mounted tv
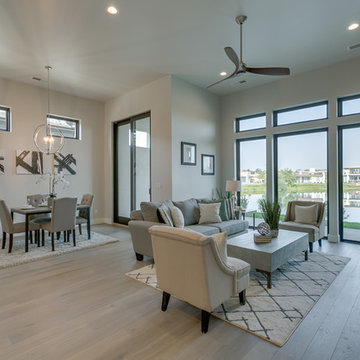
Large minimalist open concept light wood floor and beige floor living room photo in Boise with gray walls, a ribbon fireplace, a tile fireplace and no tv
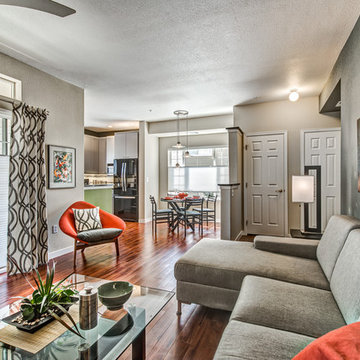
Budget-friendly contemporary condo remodel with lively color block design motif is inspired by the homeowners modern art collection. Pet-friendly Fruitwood vinyl plank flooring flows from the kitchen throughout the public spaces and into the bath as a unifying element. Brushed aluminum thermofoil cabinetry provides a soft neutral in contrast to the highly-figured wood pattern in the flooring.
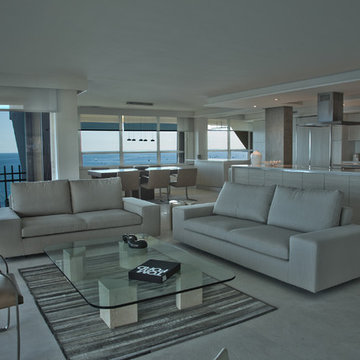
Nicolas Rozo J
Living room - mid-sized modern formal and loft-style porcelain tile and beige floor living room idea in Miami with white walls
Living room - mid-sized modern formal and loft-style porcelain tile and beige floor living room idea in Miami with white walls
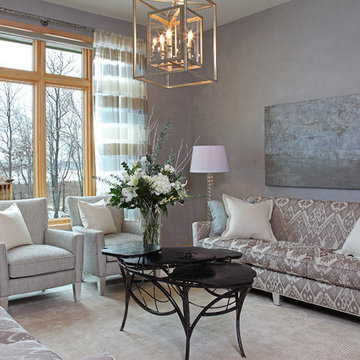
Page Photography
Large minimalist formal and open concept porcelain tile living room photo in Minneapolis with gray walls, no fireplace and no tv
Large minimalist formal and open concept porcelain tile living room photo in Minneapolis with gray walls, no fireplace and no tv
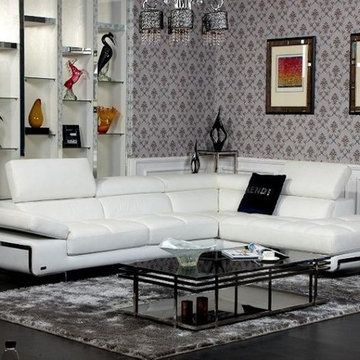
Features:
Modern Sectional Sofa
Right Facing Chaise
Adjustable Headrests
Upholstered in Top Eco-Leather
Adjustable Armrests
Color: White
Dimensions:
3 Seater: W76" x D41" x H28"
Armless Sofa: W31" x D41" x H28"
Chaise: W88" x D41" x H28"
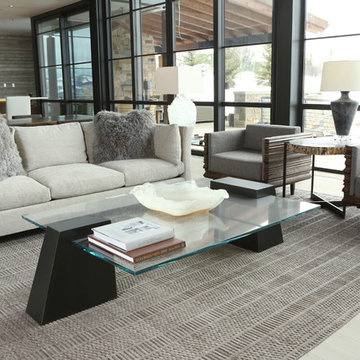
Wide-Plank European White Oak with Warm Gray Custom Onsite Finish.
Example of a large minimalist formal and open concept light wood floor living room design in Denver with brown walls, no tv and no fireplace
Example of a large minimalist formal and open concept light wood floor living room design in Denver with brown walls, no tv and no fireplace
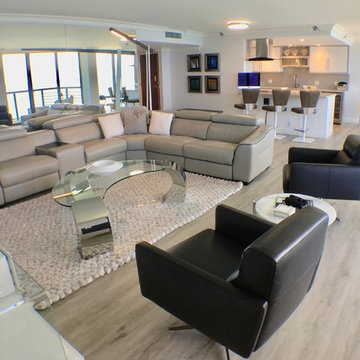
Example of a mid-sized minimalist open concept laminate floor and gray floor living room design in Miami with gray walls, no fireplace and a wall-mounted tv
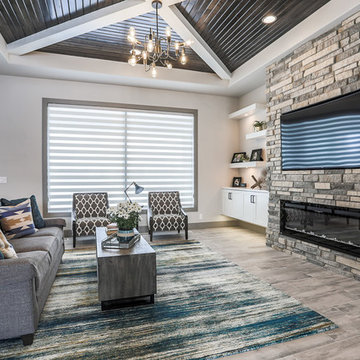
Example of a minimalist open concept porcelain tile living room design in Omaha with a ribbon fireplace, a stone fireplace and a wall-mounted tv
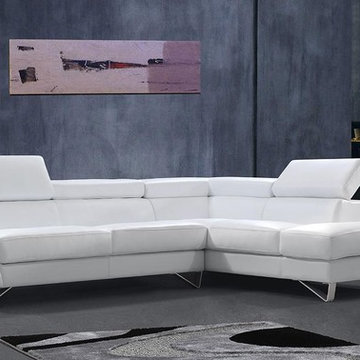
Features:
Upholstered in luxurious white leather
Highest quality leather in combination with the best leather match
Solid hardwood frame construction
Stainless structure
Adjustable back rests
Wide comfortable arms
Premium stitch and seams
High resilient cushions for maximum support and comfort
One year manufacturer's warranty
Perfect for any living room
Dimensions:
Overall Size: W116" x D81" x H36"/18"
Modern Gray Living Room Ideas
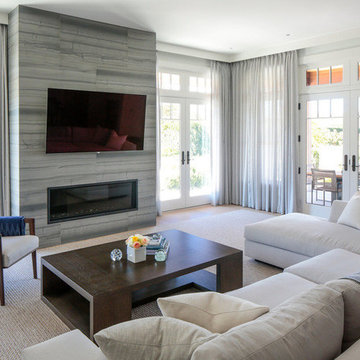
We designed the children’s rooms based on their needs. Sandy woods and rich blues were the choice for the boy’s room, which is also equipped with a custom bunk bed, which includes large steps to the top bunk for additional safety. The girl’s room has a pretty-in-pink design, using a soft, pink hue that is easy on the eyes for the bedding and chaise lounge. To ensure the kids were really happy, we designed a playroom just for them, which includes a flatscreen TV, books, games, toys, and plenty of comfortable furnishings to lounge on!
Project designed by interior design firm, Betty Wasserman Art & Interiors. From their Chelsea base, they serve clients in Manhattan and throughout New York City, as well as across the tri-state area and in The Hamptons.
For more about Betty Wasserman, click here: https://www.bettywasserman.com/
To learn more about this project, click here: https://www.bettywasserman.com/spaces/daniels-lane-getaway/
8





