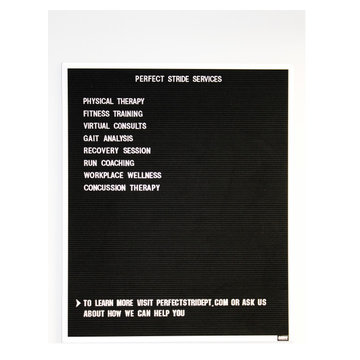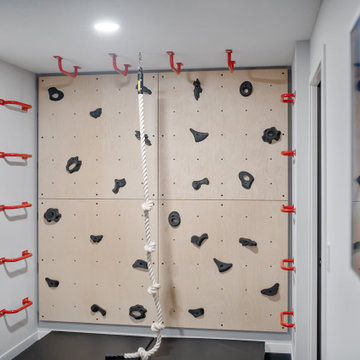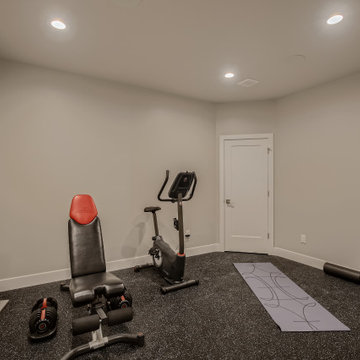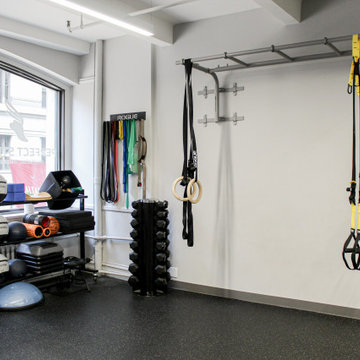Modern Home Gym Ideas
Refine by:
Budget
Sort by:Popular Today
121 - 140 of 285 photos
Item 1 of 3

In transforming their Aspen retreat, our clients sought a departure from typical mountain decor. With an eclectic aesthetic, we lightened walls and refreshed furnishings, creating a stylish and cosmopolitan yet family-friendly and down-to-earth haven.
The gym area features wooden accents in equipment and a stylish accent wall, complemented by striking artwork, creating a harmonious blend of functionality and aesthetic appeal.
---Joe McGuire Design is an Aspen and Boulder interior design firm bringing a uniquely holistic approach to home interiors since 2005.
For more about Joe McGuire Design, see here: https://www.joemcguiredesign.com/
To learn more about this project, see here:
https://www.joemcguiredesign.com/earthy-mountain-modern
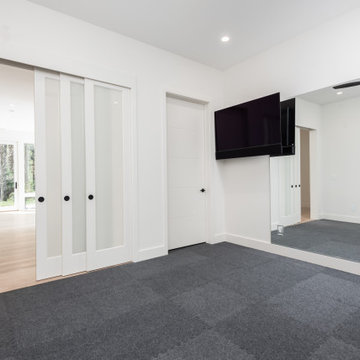
Inspiration for a mid-sized modern multiuse home gym remodel in Other with white walls
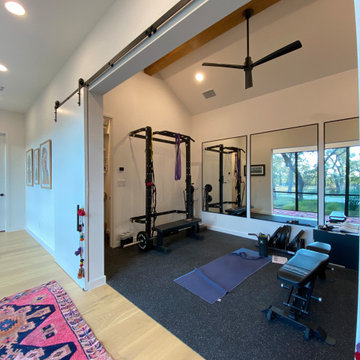
Multiuse home gym - mid-sized modern vinyl floor, black floor and vaulted ceiling multiuse home gym idea in Austin with white walls
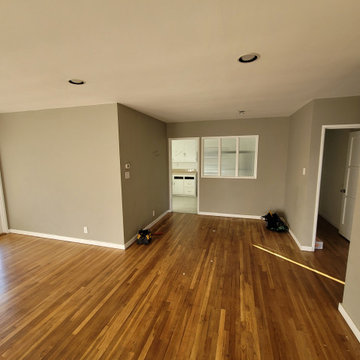
We got referred by our clients family member who we've done work for in the past. After getting similar priced bids this client has decided to go with us for a wall removal, Layout re-imagining and kitchen remodel. We started the process, as always, with our in-house designer, landed on an idea which fits their budget and started the process, permits didn't take as long as we anticipated so we managed to squeeze this project in and finished it within the time frame we promised once permits were pulled. Client is overall happy and this is a project we are very proud of.
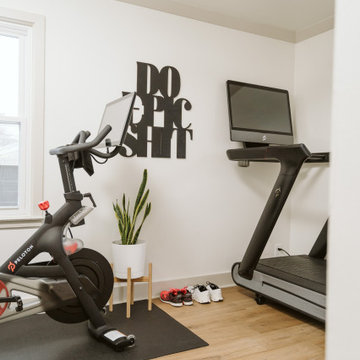
Example of a small minimalist light wood floor and brown floor multiuse home gym design in Detroit with white walls
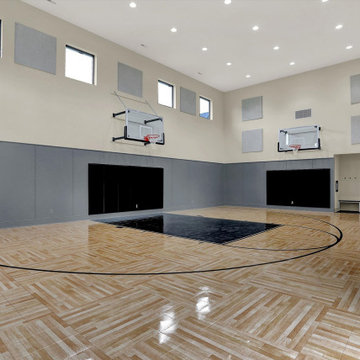
"About this Project: The 8,014-square-foot show home offers a warm, inviting ambiance, and functional living spaces that showcase our dedication to craftsmanship and design. The main floor features a spacious, contemporary kitchen with a waterfall-edge island and custom cabinetry, providing a perfect setting for culinary creativity. The great room, boasting floor-to-ceiling windows, reveals breathtaking golf course views, while the luxurious owner's suite offers a serene retreat with a spa-like bath, complete with a pedestal tub and steam shower. The versatile indoor gymnasium and golf simulator room cater to diverse recreational interests, ensuring every homeowner's needs are met.
Distinctive Domain is a member of the Certified Luxury Builders Network.
Certified Luxury Builders is a network of leading custom home builders and luxury home and condo remodelers who create 5-Star experiences for luxury home and condo owners from New York to Los Angeles and Boston to Naples.
As a Certified Luxury Builder, Distictive Domain is proud to feature photos of select projects from our members around the country to inspire you with design ideas. Please feel free to contact the specific Certified Luxury Builder with any questions or inquiries you may have about their projects. Please visit www.CLBNetwork.com for a directory of CLB members featured on Houzz and their contact information."
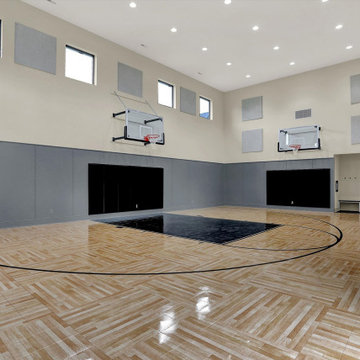
"About this Project: The 8,014-square-foot show home offers a warm, inviting ambiance, and functional living spaces that showcase our dedication to craftsmanship and design. The main floor features a spacious, contemporary kitchen with a waterfall-edge island and custom cabinetry, providing a perfect setting for culinary creativity. The great room, boasting floor-to-ceiling windows, reveals breathtaking golf course views, while the luxurious owner's suite offers a serene retreat with a spa-like bath, complete with a pedestal tub and steam shower. The versatile indoor gymnasium and golf simulator room cater to diverse recreational interests, ensuring every homeowner's needs are met.
Evolutionary Homes is a member of the Certified Luxury Builders Network.
Certified Luxury Builders is a network of leading custom home builders and luxury home and condo remodelers who create 5-Star experiences for luxury home and condo owners from New York to Los Angeles and Boston to Naples.
As a Certified Luxury Builder, Evolutionary Homes is proud to feature photos of select projects from our members around the country to inspire you with design ideas. Please feel free to contact the specific Certified Luxury Builder with any questions or inquiries you may have about their projects. Please visit www.CLBNetwork.com for a directory of CLB members featured on Houzz and their contact information."
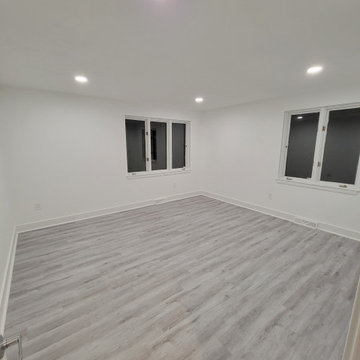
painted Bedroom installed LVP flooring,
Minimalist gray floor home gym photo in Boston with white walls
Minimalist gray floor home gym photo in Boston with white walls
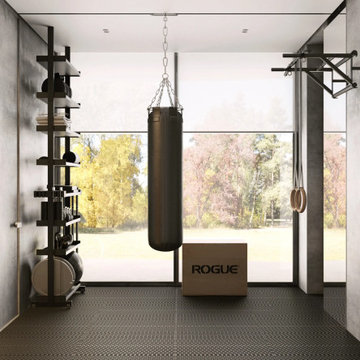
This minimalist home gym exudes sophistication with its sleek design and clean lines. A juxtaposition of raw concrete walls and vast transparent windows frames a tranquil view of nature, making for an invigorating workout experience. With equipment thoughtfully arranged, the space is as functional as it is aesthetically pleasing, ensuring an optimal fitness journey.
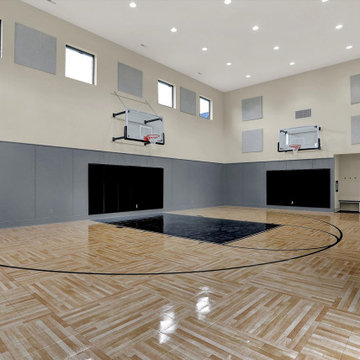
"About this Project: The 8,014-square-foot show home offers a warm, inviting ambiance, and functional living spaces that showcase our dedication to craftsmanship and design. The main floor features a spacious, contemporary kitchen with a waterfall-edge island and custom cabinetry, providing a perfect setting for culinary creativity. The great room, boasting floor-to-ceiling windows, reveals breathtaking golf course views, while the luxurious owner's suite offers a serene retreat with a spa-like bath, complete with a pedestal tub and steam shower. The versatile indoor gymnasium and golf simulator room cater to diverse recreational interests, ensuring every homeowner's needs are met.
CRx Construction is a member of the Certified Luxury Builders Network.
Certified Luxury Builders is a network of leading custom home builders and luxury home and condo remodelers who create 5-Star experiences for luxury home and condo owners from New York to Los Angeles and Boston to Naples.
As a Certified Luxury Builder, CRx Construction is proud to feature photos of select projects from our members around the country to inspire you with design ideas. Please feel free to contact the specific Certified Luxury Builder with any questions or inquiries you may have about their projects. Please visit www.CLBNetwork.com for a directory of CLB members featured on Houzz and their contact information."
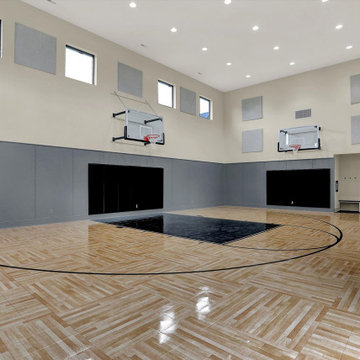
"About this Project: The 8,014-square-foot show home offers a warm, inviting ambiance, and functional living spaces that showcase our dedication to craftsmanship and design. The main floor features a spacious, contemporary kitchen with a waterfall-edge island and custom cabinetry, providing a perfect setting for culinary creativity. The great room, boasting floor-to-ceiling windows, reveals breathtaking golf course views, while the luxurious owner's suite offers a serene retreat with a spa-like bath, complete with a pedestal tub and steam shower. The versatile indoor gymnasium and golf simulator room cater to diverse recreational interests, ensuring every homeowner's needs are met.
Ziman Development is a member of the Certified Luxury Builders Network.
Certified Luxury Builders is a network of leading custom home builders and luxury home and condo remodelers who create 5-Star experiences for luxury home and condo owners from New York to Los Angeles and Boston to Naples.
As a Certified Luxury Builder, Ziman Development is proud to feature photos of select projects from our members around the country to inspire you with design ideas. Please feel free to contact the specific Certified Luxury Builder with any questions or inquiries you may have about their projects. Please visit www.CLBNetwork.com for a directory of CLB members featured on Houzz and their contact information."
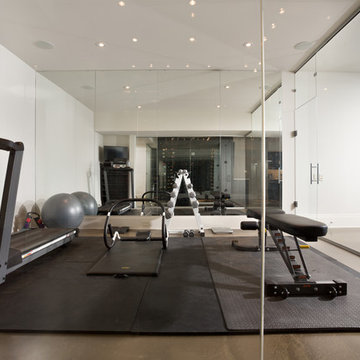
The home gym features both a full mirrored wall and two glass walls making the space feel open and spacious.
Example of a large minimalist gray floor home weight room design with white walls
Example of a large minimalist gray floor home weight room design with white walls
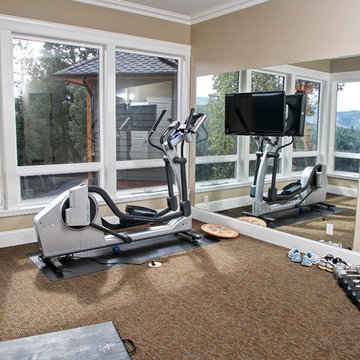
Its easy to hide video components that accompany TVs if you use video distribution products.
Photo by Craig Gibson
Inspiration for a mid-sized modern carpeted multiuse home gym remodel in Vancouver
Inspiration for a mid-sized modern carpeted multiuse home gym remodel in Vancouver
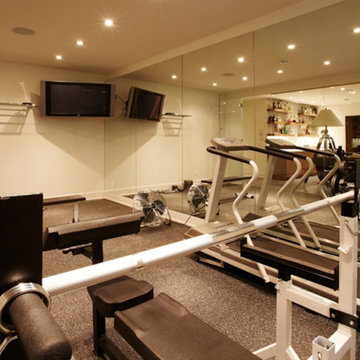
Sartori Custom Homes - Indoor Gym with Floor to Ceiling Mirrors and Rubber Floor
Large minimalist home weight room photo in Calgary with white walls
Large minimalist home weight room photo in Calgary with white walls
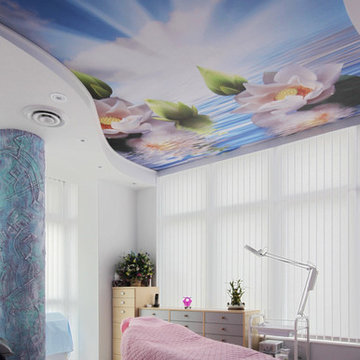
A graphic of water lilies, digitally printed on Laqfoil stretch ceiling, adds a daydream like quality to this otherwise sterile massage room
Mid-sized minimalist porcelain tile multiuse home gym photo in Toronto with white walls
Mid-sized minimalist porcelain tile multiuse home gym photo in Toronto with white walls
Modern Home Gym Ideas
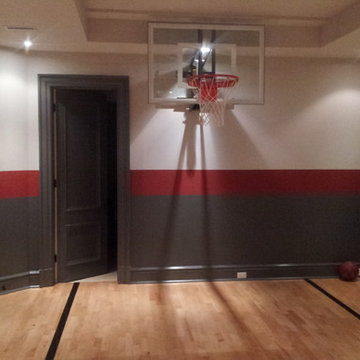
Hardwood gym floor
Tempered glass wall mounted basketball goal
Total Sport Solutions Inc.
Example of a mid-sized minimalist light wood floor indoor sport court design in Toronto with multicolored walls
Example of a mid-sized minimalist light wood floor indoor sport court design in Toronto with multicolored walls
7






