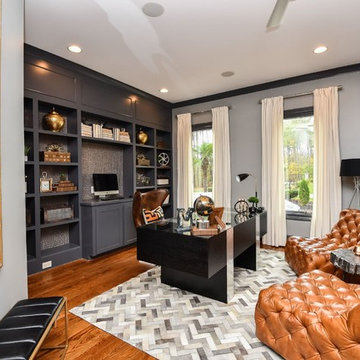Modern Home Office Ideas
Refine by:
Budget
Sort by:Popular Today
21 - 40 of 832 photos
Item 1 of 3
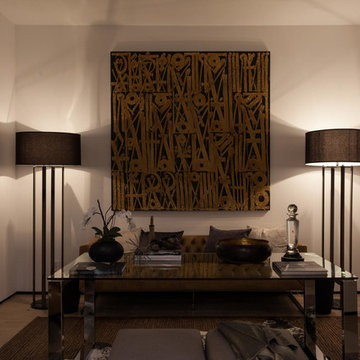
A masterpiece of light and design, this gorgeous Beverly Hills contemporary is filled with incredible moments, offering the perfect balance of intimate corners and open spaces.
A large driveway with space for ten cars is complete with a contemporary fountain wall that beckons guests inside. An amazing pivot door opens to an airy foyer and light-filled corridor with sliding walls of glass and high ceilings enhancing the space and scale of every room. An elegant study features a tranquil outdoor garden and faces an open living area with fireplace. A formal dining room spills into the incredible gourmet Italian kitchen with butler’s pantry—complete with Miele appliances, eat-in island and Carrara marble countertops—and an additional open living area is roomy and bright. Two well-appointed powder rooms on either end of the main floor offer luxury and convenience.
Surrounded by large windows and skylights, the stairway to the second floor overlooks incredible views of the home and its natural surroundings. A gallery space awaits an owner’s art collection at the top of the landing and an elevator, accessible from every floor in the home, opens just outside the master suite. Three en-suite guest rooms are spacious and bright, all featuring walk-in closets, gorgeous bathrooms and balconies that open to exquisite canyon views. A striking master suite features a sitting area, fireplace, stunning walk-in closet with cedar wood shelving, and marble bathroom with stand-alone tub. A spacious balcony extends the entire length of the room and floor-to-ceiling windows create a feeling of openness and connection to nature.
A large grassy area accessible from the second level is ideal for relaxing and entertaining with family and friends, and features a fire pit with ample lounge seating and tall hedges for privacy and seclusion. Downstairs, an infinity pool with deck and canyon views feels like a natural extension of the home, seamlessly integrated with the indoor living areas through sliding pocket doors.
Amenities and features including a glassed-in wine room and tasting area, additional en-suite bedroom ideal for staff quarters, designer fixtures and appliances and ample parking complete this superb hillside retreat.
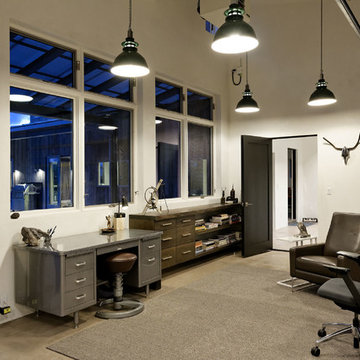
PHOTOS: Mountain Home Photo
CONTRACTOR: 3C Construction
Main level living: 1455 sq ft
Upper level Living: 1015 sq ft
Guest Wing / Office: 520 sq ft
Total Living: 2990 sq ft
Studio Space: 1520 sq ft
2 Car Garage : 575 sq ft
General Contractor: 3C Construction: Steve Lee
The client, a sculpture artist, and his wife came to J.P.A. only wanting a studio next to their home. During the design process it grew to having a living space above the studio, which grew to having a small house attached to the studio forming a compound. At this point it became clear to the client; the project was outgrowing the neighborhood. After re-evaluating the project, the live / work compound is currently sited in a natural protected nest with post card views of Mount Sopris & the Roaring Fork Valley. The courtyard compound consist of the central south facing piece being the studio flanked by a simple 2500 sq ft 2 bedroom, 2 story house one the west side, and a multi purpose guest wing /studio on the east side. The evolution of this compound came to include the desire to have the building blend into the surrounding landscape, and at the same time become the backdrop to create and display his sculpture.
“Jess has been our architect on several projects over the past ten years. He is easy to work with, and his designs are interesting and thoughtful. He always carefully listens to our ideas and is able to create a plan that meets our needs both as individuals and as a family. We highly recommend Jess Pedersen Architecture”.
- Client
“As a general contractor, I can highly recommend Jess. His designs are very pleasing with a lot of thought put in to how they are lived in. He is a real team player, adding greatly to collaborative efforts and making the process smoother for all involved. Further, he gets information out on or ahead of schedule. Really been a pleasure working with Jess and hope to do more together in the future!”
Steve Lee - 3C Construction
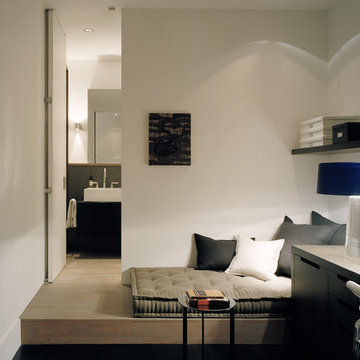
Åke E:son Lindman
Example of a small minimalist built-in desk dark wood floor study room design in New York with white walls
Example of a small minimalist built-in desk dark wood floor study room design in New York with white walls
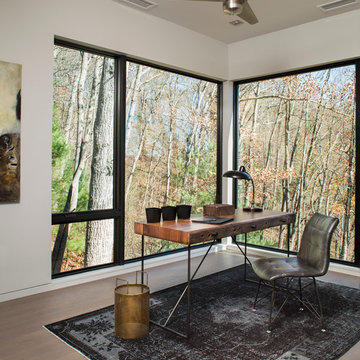
The Bedroom/Home Office of the Ciel Lot 10 house, a Dramatic, Dynamic, Modern Custom Home designed by Jason Weil of Retro+Fit Design. Built by Bellwether Design-Build, Interior Design by Talli Roberts of Allard Roberts, photos by David Dietrich.
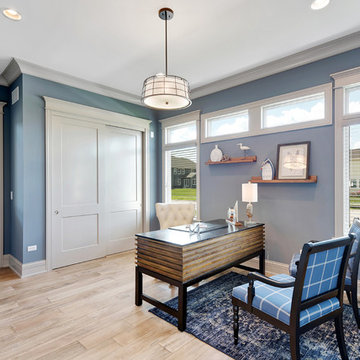
Gaze out the windows while working in your home office. The trim is painted a soft gray to create a warm and inviting space.
Inspiration for a large modern freestanding desk light wood floor study room remodel in Chicago with blue walls
Inspiration for a large modern freestanding desk light wood floor study room remodel in Chicago with blue walls
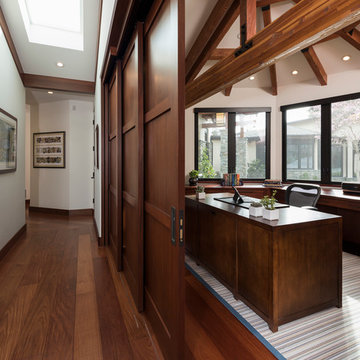
Study room - huge modern built-in desk medium tone wood floor and brown floor study room idea in San Diego with white walls and no fireplace
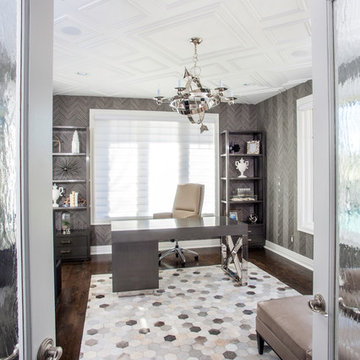
Max Wedge Photography
Minimalist freestanding desk medium tone wood floor home office photo in Detroit with gray walls
Minimalist freestanding desk medium tone wood floor home office photo in Detroit with gray walls
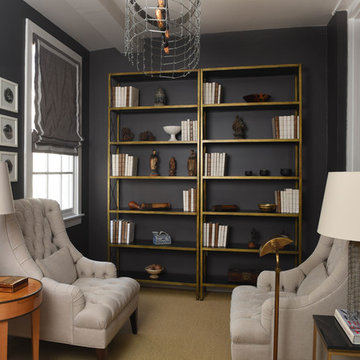
Cheryl Gerber photography
Inspiration for a small modern home office remodel in New Orleans
Inspiration for a small modern home office remodel in New Orleans
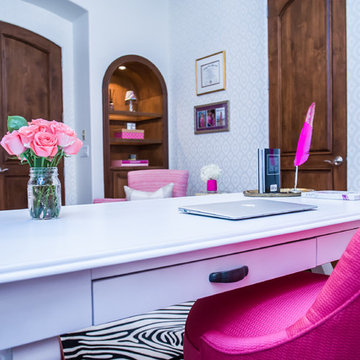
Red Egg Design Group | Fashion Inspired Pink, Zebra and Gold Home Office. | Courtney Lively Photography
Inspiration for a large modern freestanding desk dark wood floor home studio remodel in Phoenix with white walls
Inspiration for a large modern freestanding desk dark wood floor home studio remodel in Phoenix with white walls
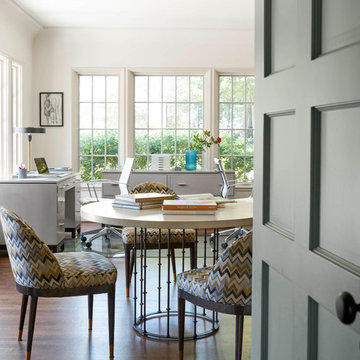
Photography by Nathan Schroder.
Inspiration for a large modern freestanding desk medium tone wood floor and brown floor home office remodel in Dallas with white walls and no fireplace
Inspiration for a large modern freestanding desk medium tone wood floor and brown floor home office remodel in Dallas with white walls and no fireplace
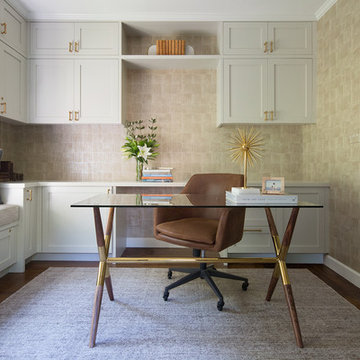
This formerly dark and rarely used "junk room" is transformed into a beloved and productivity-inspiring home office for a successful CEO who works from home, with the added benefit of being near her children. The flair and furnishings are all modern, with a selection of dark brown accents to harmonize with the Tudor home's gorgeous dark-wood original details in ceiling beams and window frames.
Photo by Mo Saito
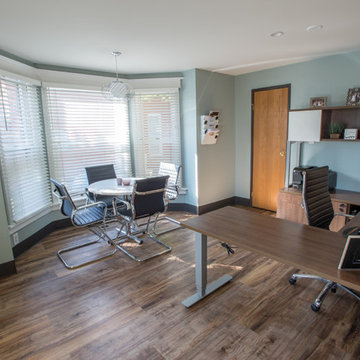
The president's office is much more open and allows for a comfortable private meeting area.
Northern Glow Photography
Huge minimalist vinyl floor home office photo in Denver with blue walls
Huge minimalist vinyl floor home office photo in Denver with blue walls
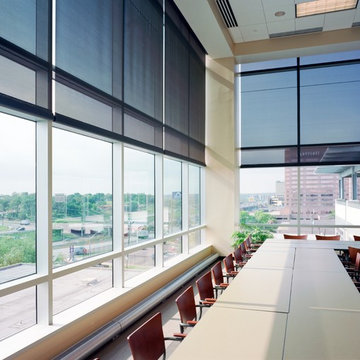
Block the sun and maintain your view!
Our large selection of interior solar screens is the ideal solution to your indoor natural lighting needs. Allow the proper amount of sunlight in while creating the perfect environment in your home. Utilize the interior solar screens to reduce the sun’s glare while saving money by blocking the heat from entering the room. Choose from a variety of fabrics that can blend with their surroundings or feature them as a design aspect in the room. Our interior solar screens are best for windows, glass doors, and sunrooms. Maintain your view while blocking harmful UV rays.
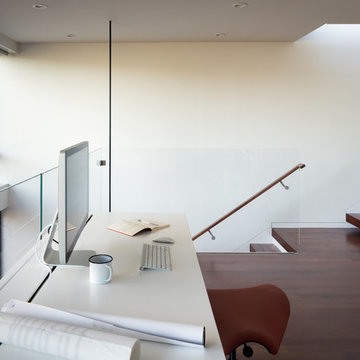
Home office with custom worktop - entire space created by connecting previously inaccessible in-law space behind the garage. This mezzanine level is suspended with a thin steel rod.
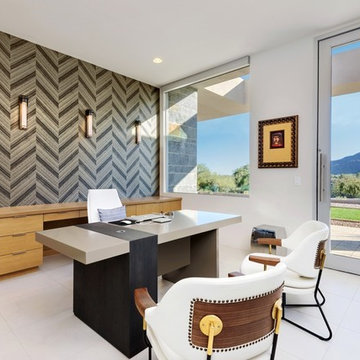
The unique opportunity and challenge for the Joshua Tree project was to enable the architecture to prioritize views. Set in the valley between Mummy and Camelback mountains, two iconic landforms located in Paradise Valley, Arizona, this lot “has it all” regarding views. The challenge was answered with what we refer to as the desert pavilion.
This highly penetrated piece of architecture carefully maintains a one-room deep composition. This allows each space to leverage the majestic mountain views. The material palette is executed in a panelized massing composition. The home, spawned from mid-century modern DNA, opens seamlessly to exterior living spaces providing for the ultimate in indoor/outdoor living.
Project Details:
Architecture: Drewett Works, Scottsdale, AZ // C.P. Drewett, AIA, NCARB // www.drewettworks.com
Builder: Bedbrock Developers, Paradise Valley, AZ // http://www.bedbrock.com
Interior Designer: Est Est, Scottsdale, AZ // http://www.estestinc.com
Photographer: Michael Duerinckx, Phoenix, AZ // www.inckx.com
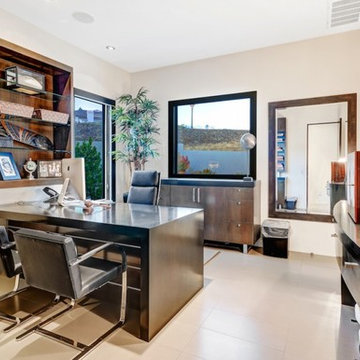
Home office.
Photo credit: The Boutique Real Estate Group www.TheBoutiqueRE.com
Home office - huge modern freestanding desk home office idea in Orange County
Home office - huge modern freestanding desk home office idea in Orange County
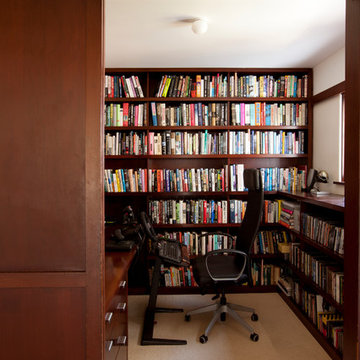
A closet was converted into an office space. Sliding wood panels allow the home office to be open to the entry area or living room. Photography by Undine Prohl.
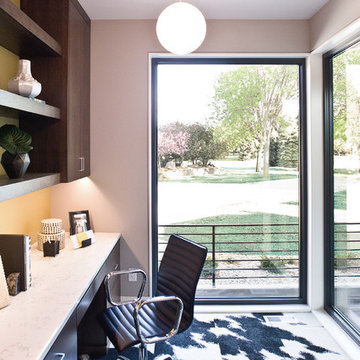
Mid-sized minimalist built-in desk carpeted home office photo with beige walls
Modern Home Office Ideas
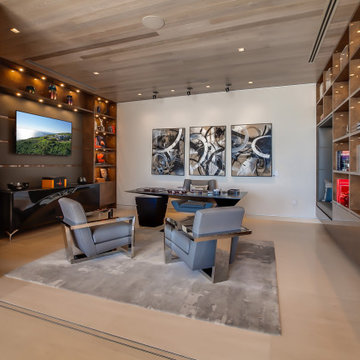
Beautifully decorated Home Office
- 65" Sony 4K OLED HDR TV
- Triad Audio R28 In-Ceiling Speakers
- Control4 Lighting Control
Huge minimalist freestanding desk study room photo with gray walls
Huge minimalist freestanding desk study room photo with gray walls
2






