Modern Kitchen with Limestone Countertops Ideas
Refine by:
Budget
Sort by:Popular Today
21 - 40 of 681 photos
Item 1 of 3
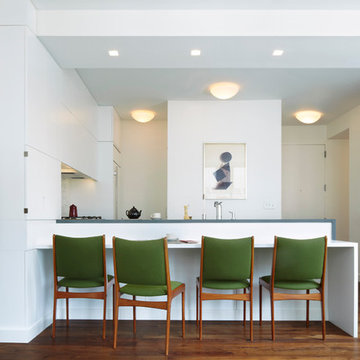
Photo: Mikiko Kikuyama
Small minimalist medium tone wood floor eat-in kitchen photo in New York with an undermount sink, flat-panel cabinets, white cabinets, limestone countertops, white backsplash, stone tile backsplash, paneled appliances and a peninsula
Small minimalist medium tone wood floor eat-in kitchen photo in New York with an undermount sink, flat-panel cabinets, white cabinets, limestone countertops, white backsplash, stone tile backsplash, paneled appliances and a peninsula
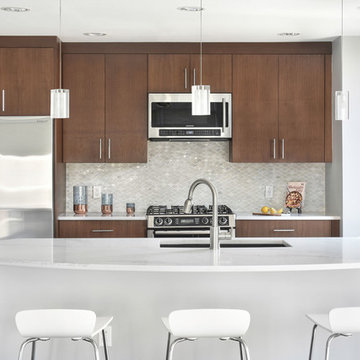
We completely updated this two-bedroom condo in Midtown Altanta from outdated to current. We replaced the flooring, cabinetry, countertops, window treatments, and accessories all to exhibit a fresh, modern design while also adding in an innovative showpiece of grey metallic tile in the living room and master bath.
This home showcases mostly cool greys but is given warmth through the add touches of burnt orange, navy, brass, and brown.
Home located in Midtown Atlanta. Designed by interior design firm, VRA Interiors, who serve the entire Atlanta metropolitan area including Buckhead, Dunwoody, Sandy Springs, Cobb County, and North Fulton County.
For more about VRA Interior Design, click here: https://www.vrainteriors.com/
To learn more about this project, click here: https://www.vrainteriors.com/portfolio/midtown-atlanta-luxe-condo/
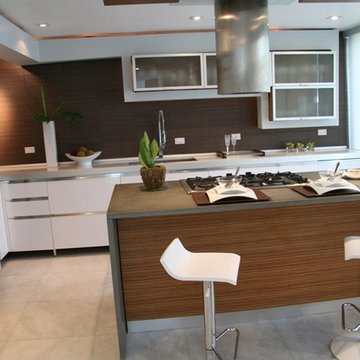
Example of a mid-sized minimalist l-shaped marble floor eat-in kitchen design in Miami with a double-bowl sink, flat-panel cabinets, white cabinets, limestone countertops, brown backsplash, ceramic backsplash, stainless steel appliances and an island
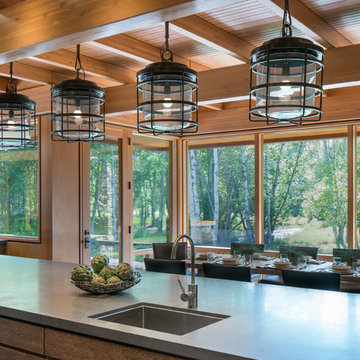
Josh Wells Sun Valley Photo
Minimalist eat-in kitchen photo in Other with a farmhouse sink, flat-panel cabinets, dark wood cabinets, limestone countertops, gray backsplash, stainless steel appliances and an island
Minimalist eat-in kitchen photo in Other with a farmhouse sink, flat-panel cabinets, dark wood cabinets, limestone countertops, gray backsplash, stainless steel appliances and an island
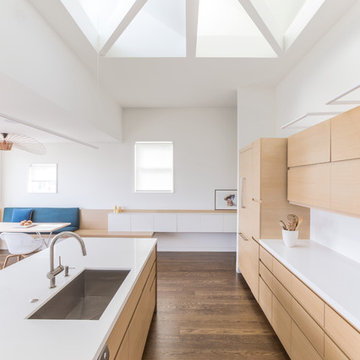
This Noe Valley whole-house renovation maximizes natural light and features sculptural details. A new wall of full-height windows and doors allows for stunning views of downtown San Francisco. A dynamic skylight creates shifting shadows across the neutral palette of bleached oak cabinetry, white stone and silicone bronze. In order to avoid the clutter of an open plan the kitchen is intentionally outfitted with minimal hardware, integrated appliances and furniture grade cabinetry and detailing. The white range hood offers subtle geometric interest, leading the eyes upwards towards the skylight. This light-filled space is the center of the home.
Architecture by Tierney Conner Design Studio
Photography by David Duncan Livingston

Meier Residential, LLC
Example of a mid-sized minimalist u-shaped cork floor enclosed kitchen design in Austin with a single-bowl sink, flat-panel cabinets, gray cabinets, limestone countertops, multicolored backsplash, mosaic tile backsplash, paneled appliances and an island
Example of a mid-sized minimalist u-shaped cork floor enclosed kitchen design in Austin with a single-bowl sink, flat-panel cabinets, gray cabinets, limestone countertops, multicolored backsplash, mosaic tile backsplash, paneled appliances and an island
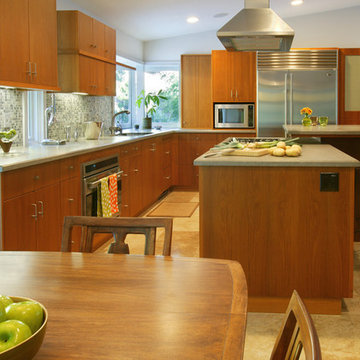
Thoughtfully placed windows provide great task light into a kitchen with ample work surfaces and a functional working triangle. The bar height table cantilevering over the island keeps visitors from getting in the way of the cook.
Aidin Mariscal www.immagineint.com
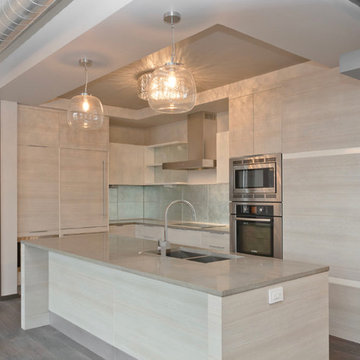
Inspiration for a mid-sized modern l-shaped medium tone wood floor eat-in kitchen remodel in Houston with a double-bowl sink, flat-panel cabinets, beige cabinets, limestone countertops, white backsplash, glass sheet backsplash, stainless steel appliances and an island
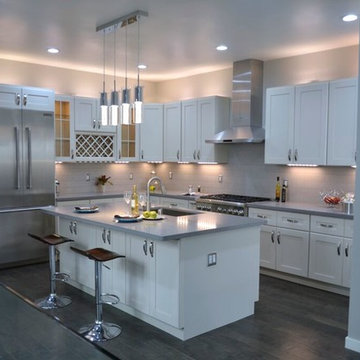
Minimalist medium tone wood floor eat-in kitchen photo in Sacramento with a single-bowl sink, flat-panel cabinets, white cabinets, limestone countertops, white backsplash, ceramic backsplash, stainless steel appliances and an island
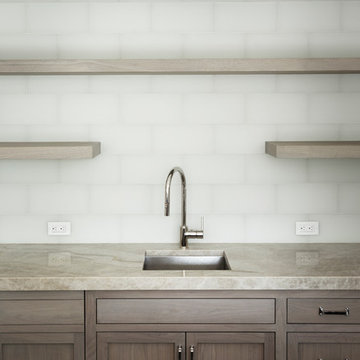
This custom-built modern farmhouse was designed with a beautiful grey and white palette, keeping the color tones neutral and calm. The kitchen has a more modern approach, with beautiful high gloss countertops, a staggered glass tile backsplash, and stunning wood floating shelves.
Designed by Mary-Beth Oliver.
Photographed by Tim Lenz
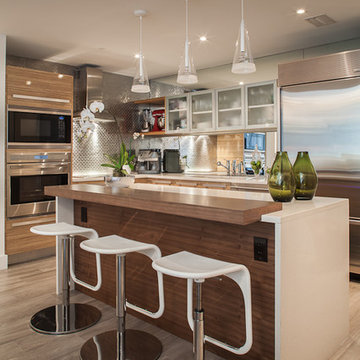
Tatiana Moreira
StyleHaus Design
Photo by: Emilio Collavino
Mid-sized minimalist l-shaped ceramic tile eat-in kitchen photo in Miami with medium tone wood cabinets, limestone countertops, gray backsplash, ceramic backsplash, stainless steel appliances and an island
Mid-sized minimalist l-shaped ceramic tile eat-in kitchen photo in Miami with medium tone wood cabinets, limestone countertops, gray backsplash, ceramic backsplash, stainless steel appliances and an island
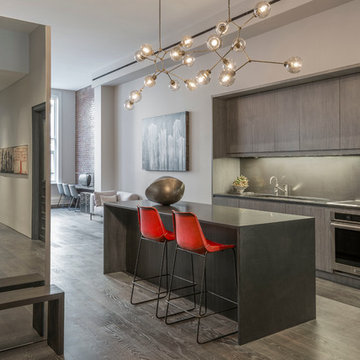
Peter Margonelli
Example of a large minimalist l-shaped medium tone wood floor and beige floor open concept kitchen design in New York with an undermount sink, flat-panel cabinets, gray cabinets, limestone countertops, metallic backsplash, metal backsplash, paneled appliances and an island
Example of a large minimalist l-shaped medium tone wood floor and beige floor open concept kitchen design in New York with an undermount sink, flat-panel cabinets, gray cabinets, limestone countertops, metallic backsplash, metal backsplash, paneled appliances and an island
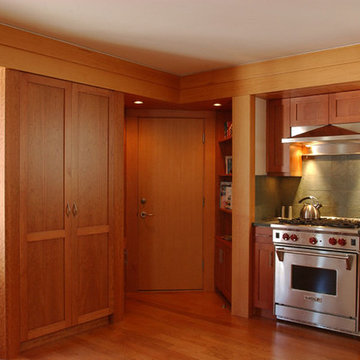
Brilliant natural light and rich wood finishes open up the former attic while diverse interior windows, stairwells, and openings revel and conceal the interconnected realms of this fine Victorian row house.
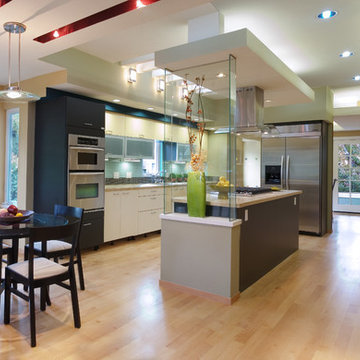
This Victorian old house from the beginning of the previous century had to keep its exterior look, but the interior went through a dramatic change and brought it into our era. The first floor of the house was completely transformed into a huge open space, which by doing that already gave it a modern feeling around. The use of modern laminate door style in different colors had emphasized the contemporary style that was brought in with so much elegancy together with the light wood floors and light counter tops. The island was given a sculpture look to create a nice focal point for the kitchen where the cooking preparation is mostly taking place at.
Door Style Finish: Alno Look, laminate door style, in the graphite, yellow and magnolia white colors finish.
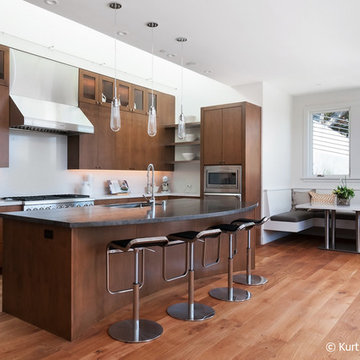
Kitchen: Open Kitchen and Eating Areas. Ample natural light cast down the skylight which runs the full width of the kitchen.
Inspiration for a large modern l-shaped medium tone wood floor open concept kitchen remodel in San Francisco with an undermount sink, flat-panel cabinets, medium tone wood cabinets, limestone countertops, white backsplash, stone slab backsplash, stainless steel appliances and an island
Inspiration for a large modern l-shaped medium tone wood floor open concept kitchen remodel in San Francisco with an undermount sink, flat-panel cabinets, medium tone wood cabinets, limestone countertops, white backsplash, stone slab backsplash, stainless steel appliances and an island
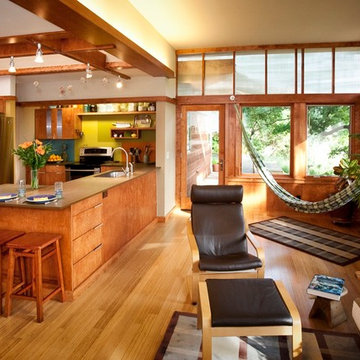
2,500 square foot home for an architect located in SIloam Springs, Arkansas. It has received a Merit Award from the Arkansas Chapter of the American Institute of Architects and has achieved a USGBC LEED for Homes Silver certification. Amenities include bamboo floors, paper countertops, ample natural light, and open space planning. Äkta Linjen means “authentic lines” in Swedish.
Feyerabend Photoartists
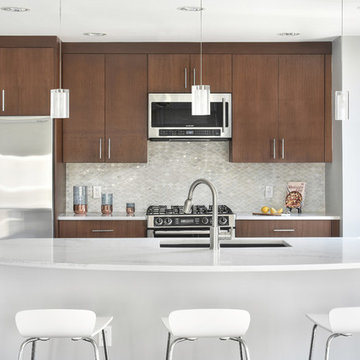
Melodie Hayes Photography
We completely updated this two-bedroom condo in Midtown Atlanta from outdated to current. We replaced the flooring, cabinetry, countertops, window treatments, and accessories all to exhibit a fresh, modern design while also adding in an innovative showpiece of grey metallic tile in the living room and master bath.
This home showcases mostly cool greys but is given warmth through the add touches of burnt orange, navy, brass, and brown.
Home located in Midtown Atlanta. Designed by interior design firm, VRA Interiors, who serve the entire Atlanta metropolitan area including Buckhead, Dunwoody, Sandy Springs, Cobb County, and North Fulton County.
For more about VRA Interior Design, click here: https://www.vrainteriors.com/
To learn more about this project, click here: https://www.vrainteriors.com/portfolio/midtown-atlanta-luxe-condo/
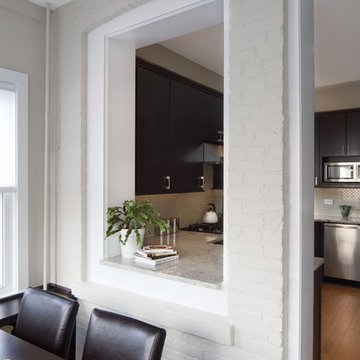
Kitchen - mid-sized modern u-shaped light wood floor kitchen idea in Chicago with a drop-in sink, flat-panel cabinets, dark wood cabinets, limestone countertops, brown backsplash, glass tile backsplash and stainless steel appliances
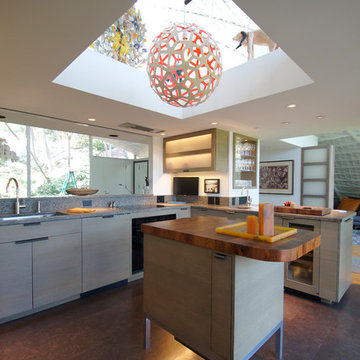
Meier Residential, LLC
Enclosed kitchen - mid-sized modern u-shaped cork floor enclosed kitchen idea in Austin with a single-bowl sink, flat-panel cabinets, gray cabinets, limestone countertops, multicolored backsplash, mosaic tile backsplash, paneled appliances and an island
Enclosed kitchen - mid-sized modern u-shaped cork floor enclosed kitchen idea in Austin with a single-bowl sink, flat-panel cabinets, gray cabinets, limestone countertops, multicolored backsplash, mosaic tile backsplash, paneled appliances and an island
Modern Kitchen with Limestone Countertops Ideas
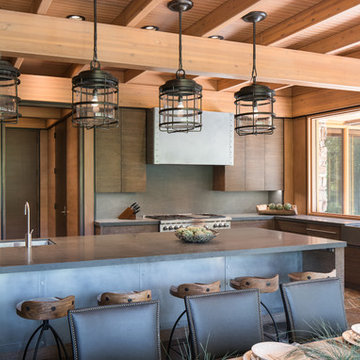
Josh Wells, for Sun Valley Magazine Fall 2016
Inspiration for a large modern slate floor and multicolored floor kitchen remodel in Other with a farmhouse sink, flat-panel cabinets, dark wood cabinets, limestone countertops, gray backsplash, stainless steel appliances and an island
Inspiration for a large modern slate floor and multicolored floor kitchen remodel in Other with a farmhouse sink, flat-panel cabinets, dark wood cabinets, limestone countertops, gray backsplash, stainless steel appliances and an island
2





