All Cabinet Styles Modern Laundry Room Ideas
Refine by:
Budget
Sort by:Popular Today
61 - 80 of 3,120 photos
Item 1 of 3
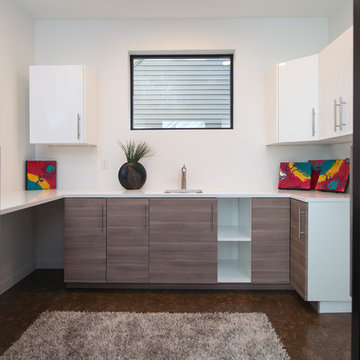
Oliver Irwin
Example of a mid-sized minimalist u-shaped concrete floor dedicated laundry room design in Seattle with an undermount sink, flat-panel cabinets, white cabinets, quartz countertops, white walls and a side-by-side washer/dryer
Example of a mid-sized minimalist u-shaped concrete floor dedicated laundry room design in Seattle with an undermount sink, flat-panel cabinets, white cabinets, quartz countertops, white walls and a side-by-side washer/dryer
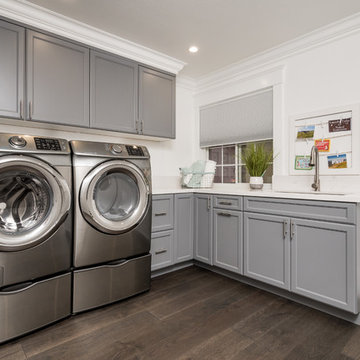
photo by Ian Coleman
Mid-sized minimalist l-shaped laminate floor and brown floor dedicated laundry room photo in San Francisco with an undermount sink, shaker cabinets, blue cabinets, quartz countertops, white walls and a side-by-side washer/dryer
Mid-sized minimalist l-shaped laminate floor and brown floor dedicated laundry room photo in San Francisco with an undermount sink, shaker cabinets, blue cabinets, quartz countertops, white walls and a side-by-side washer/dryer
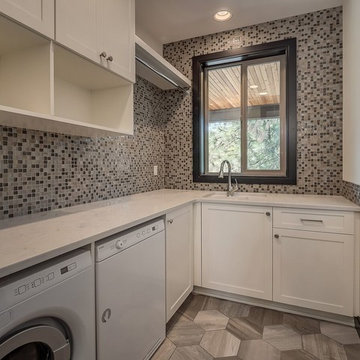
Dedicated laundry room - mid-sized modern l-shaped gray floor dedicated laundry room idea in Portland with an undermount sink, shaker cabinets, white cabinets, quartzite countertops, gray walls and a side-by-side washer/dryer

The Laundry Room features custom built in cabinetry to conveniently hide any clutter for a simple, streamlined laundry room flanking the garage. A door was added for access to the side yard, and lanai.
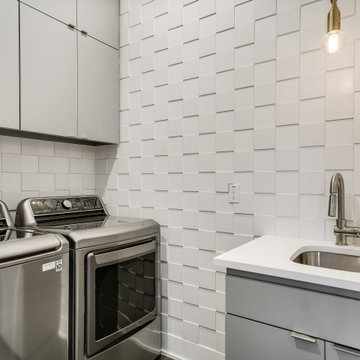
Minimalist l-shaped porcelain tile and black floor laundry room photo in Austin with an undermount sink, flat-panel cabinets, gray cabinets, quartz countertops, white walls, a side-by-side washer/dryer and white countertops
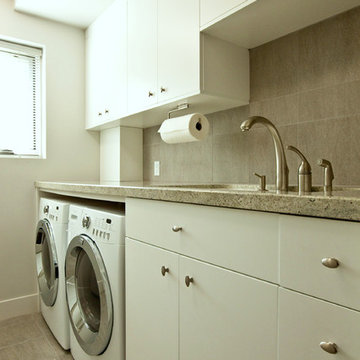
Modern laundry room with under counter washer and dryer. Granite counter and large scale porcelain tiles for walls and floors.
Example of a large minimalist galley porcelain tile and gray floor dedicated laundry room design in Los Angeles with an undermount sink, flat-panel cabinets, white cabinets, granite countertops, gray walls and a side-by-side washer/dryer
Example of a large minimalist galley porcelain tile and gray floor dedicated laundry room design in Los Angeles with an undermount sink, flat-panel cabinets, white cabinets, granite countertops, gray walls and a side-by-side washer/dryer
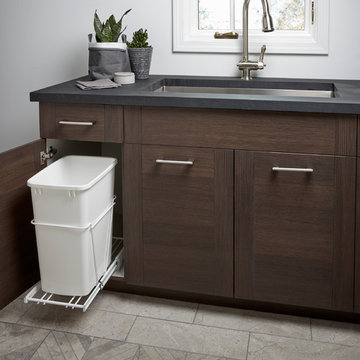
This modern laundry room features our Martin Textured Melamine door style in the Kodiak finish and displays our waste basket base cabinet.
Design by studiobstyle
Photographs by Tim Nehotte Photography
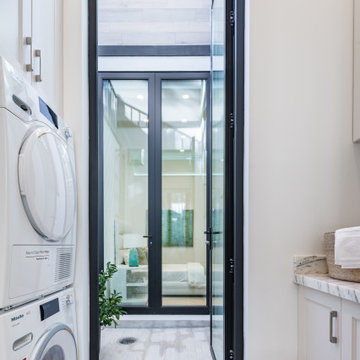
The laundry room is in the basement, and has access to a spacious below grade patio thanks to a massive floor to ceiling glass door. The counter top is marble, as well as the floor.
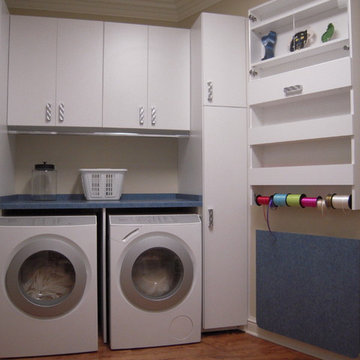
Inspiration for a large modern u-shaped utility room remodel in Indianapolis with flat-panel cabinets, white cabinets, laminate countertops and a side-by-side washer/dryer
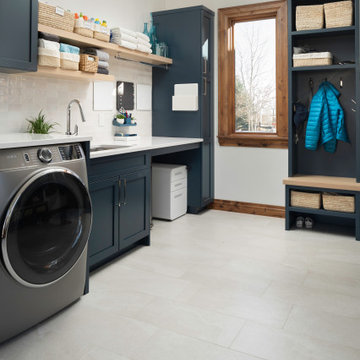
Minimalist porcelain tile utility room photo in Denver with an undermount sink, shaker cabinets, blue cabinets, quartz countertops, white backsplash, ceramic backsplash, white walls, a side-by-side washer/dryer and white countertops
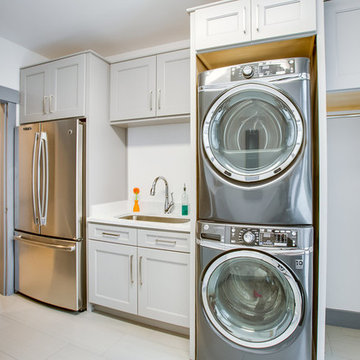
JANA SOBEL
Mid-sized minimalist ceramic tile and beige floor utility room photo in Birmingham with an undermount sink, recessed-panel cabinets, gray cabinets, quartz countertops, gray walls, a stacked washer/dryer and white countertops
Mid-sized minimalist ceramic tile and beige floor utility room photo in Birmingham with an undermount sink, recessed-panel cabinets, gray cabinets, quartz countertops, gray walls, a stacked washer/dryer and white countertops
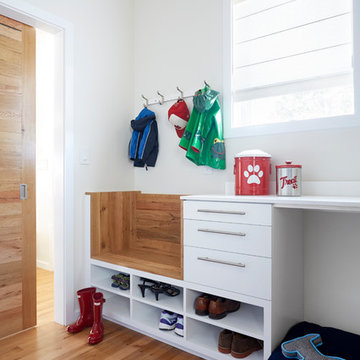
Kip Dawkins
Example of a mid-sized minimalist l-shaped medium tone wood floor utility room design in Richmond with an undermount sink, flat-panel cabinets, white cabinets, solid surface countertops, white walls and a side-by-side washer/dryer
Example of a mid-sized minimalist l-shaped medium tone wood floor utility room design in Richmond with an undermount sink, flat-panel cabinets, white cabinets, solid surface countertops, white walls and a side-by-side washer/dryer
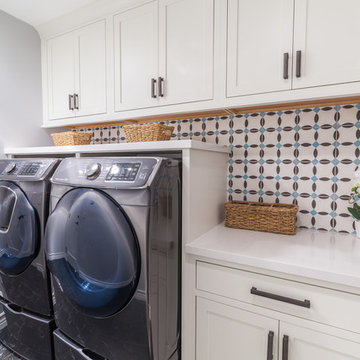
JL Interiors is a LA-based creative/diverse firm that specializes in residential interiors. JL Interiors empowers homeowners to design their dream home that they can be proud of! The design isn’t just about making things beautiful; it’s also about making things work beautifully. Contact us for a free consultation Hello@JLinteriors.design _ 310.390.6849_ www.JLinteriors.design
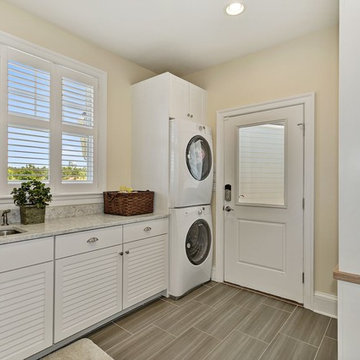
Laundry room with stacked washer and dryer. Built in utility sink and working countertop
Mid-sized minimalist single-wall utility room photo in DC Metro with an undermount sink, louvered cabinets, white cabinets, granite countertops, a stacked washer/dryer and beige countertops
Mid-sized minimalist single-wall utility room photo in DC Metro with an undermount sink, louvered cabinets, white cabinets, granite countertops, a stacked washer/dryer and beige countertops
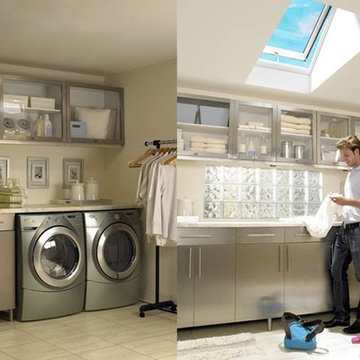
The revolutionary VELUX No Leak Solar Powered "Fresh Air" Skylight needs no electrical wiring to open and let in fresh air.
Photo Courtesy of VELUX

Example of a large minimalist galley ceramic tile and white floor utility room design in Other with a drop-in sink, flat-panel cabinets, gray cabinets, granite countertops, orange walls, a side-by-side washer/dryer and white countertops
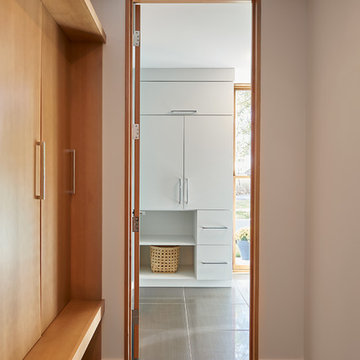
Example of a minimalist galley porcelain tile and gray floor dedicated laundry room design in Grand Rapids with flat-panel cabinets, medium tone wood cabinets and white walls
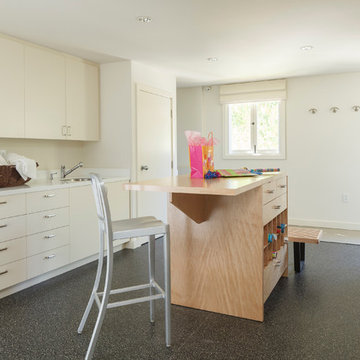
Jacob Elliot
Inspiration for a modern galley laundry room remodel in San Francisco with flat-panel cabinets and white walls
Inspiration for a modern galley laundry room remodel in San Francisco with flat-panel cabinets and white walls
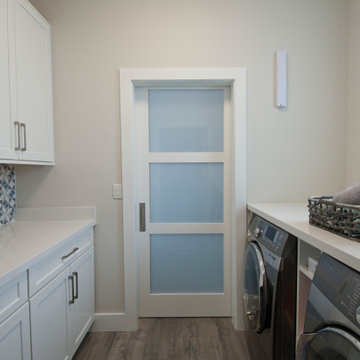
Dedicated laundry room - small modern galley laminate floor and gray floor dedicated laundry room idea in Miami with an undermount sink, shaker cabinets, white cabinets, quartz countertops, gray walls, a side-by-side washer/dryer and white countertops
All Cabinet Styles Modern Laundry Room Ideas
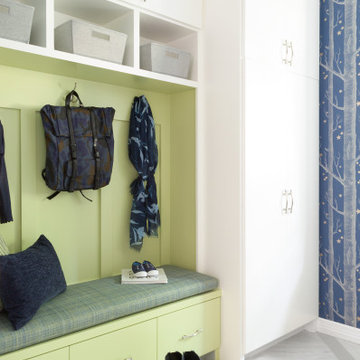
This remodel was for a family moving from Dallas to The Woodlands/Spring Area. They wanted to find a home in the area that they could remodel to their more modern style. Design kid-friendly for two young children and two dogs. You don't have to sacrifice good design for family-friendly
4





