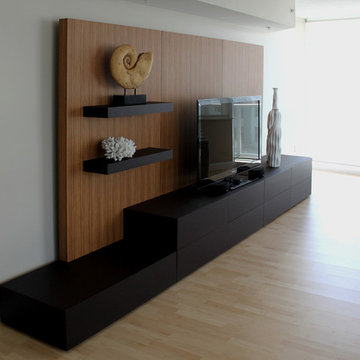Modern Light Wood Floor Home Theater Ideas
Refine by:
Budget
Sort by:Popular Today
1 - 20 of 148 photos
Item 1 of 3
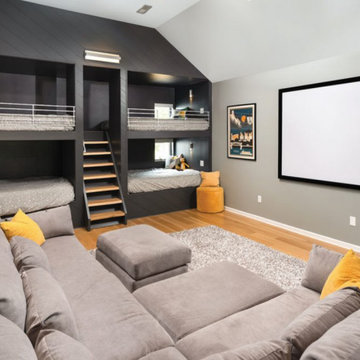
Large minimalist enclosed light wood floor and beige floor home theater photo in Other with gray walls and a wall-mounted tv
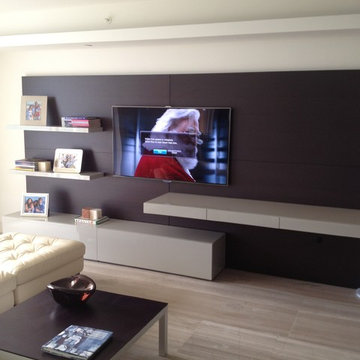
Mid-sized minimalist open concept light wood floor home theater photo in Miami with gray walls and a wall-mounted tv
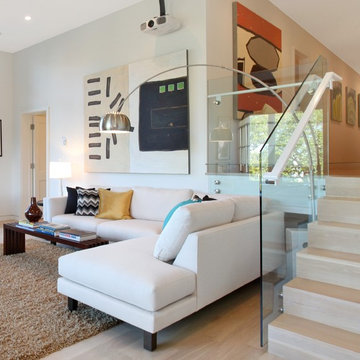
OHP
Inspiration for a mid-sized modern open concept light wood floor and brown floor home theater remodel in San Francisco with white walls and a projector screen
Inspiration for a mid-sized modern open concept light wood floor and brown floor home theater remodel in San Francisco with white walls and a projector screen
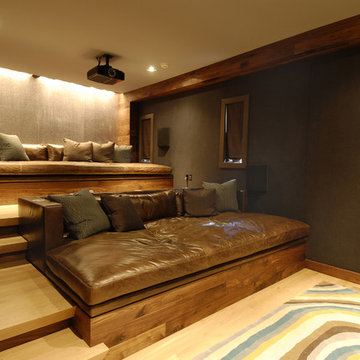
Architecture as a Backdrop for Living™
©2015 Carol Kurth Architecture, PC
www.carolkurtharchitects.com
(914) 234-2595 | Bedford, NY
Interior Design in collaboration with Marie Aiello
Photography by Peter Krupenye
Construction by Legacy Construction Northeast
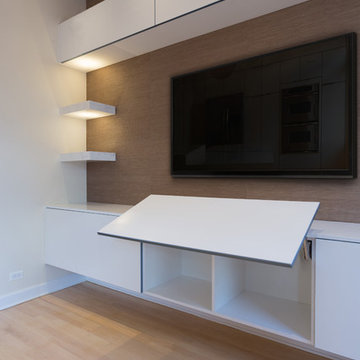
A clean and modern entertainment center showcasing floating cabinets and shelves made out of the same man-made porcelain used in the kitchen. The grass paper wall finishing and LED lighting add sophistication and a subtle illumination of decor placed on the shelves.
Home located in Chicago's North Side. Designed by Chi Renovations & Design who serve Chicago and it's surrounding suburbs, with an emphasis on the North Side and North Shore. You'll find their work from the Loop through Humboldt Park, Lincoln Park, Skokie, Evanston, Wilmette, and all of the way up to Lake Forest.
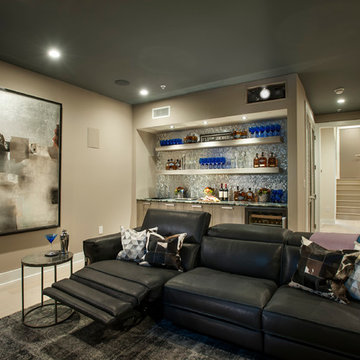
A modern inspired, contemporary town house in Philadelphia's most historic neighborhood. This custom built luxurious home provides state of the art urban living on six levels with all the conveniences of suburban homes. Vertical staking allows for each floor to have its own function, feel, style and purpose, yet they all blend to create a rarely seen home. A six-level elevator makes movement easy throughout. With over 5,000 square feet of usable indoor space and over 1,200 square feet of usable exterior space, this is urban living at its best. Breathtaking 360 degree views from the roof deck with outdoor kitchen and plunge pool makes this home a 365 day a year oasis in the city. Photography by Jay Greene.
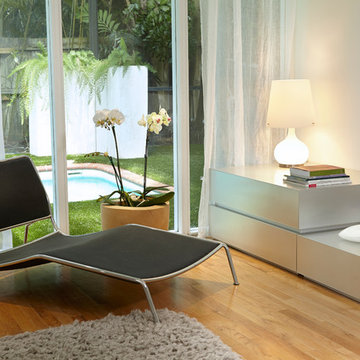
Aventura Magazine said:
In the master bedroom, the subtle use of color keeps the mood serene. The modern king-sized bed is from B@B Italia. The Willy Dilly Lamp is by Ingo Maurer and the white Oregani linens were purchased at Luminaire.
In order to achieve the luxury of the natural environment, she extensively renovated the front of the house and the back door area leading to the pool. In the front sections, Corredor wanted to look out-doors and see green from wherever she was seated.
Throughout the house, she created several architectural siting areas using a variety of architectural and creative devices. One of the sting areas was greatly expanded by adding two marble slabs to extend the room, which leads directly outdoors. From one door next to unique vertical shelf filled with stacked books. Corredor and her husband can pass through paradise to a bedroom/office area.
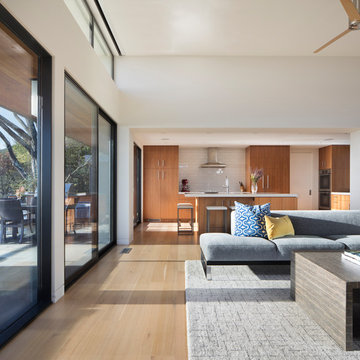
The new kitchen is of quarter-sawn eucalyptus with white quartz countertops. An easy transition to outdoor dining is facilitated by the new adjacent concrete patio with outdoor cooking equipment.
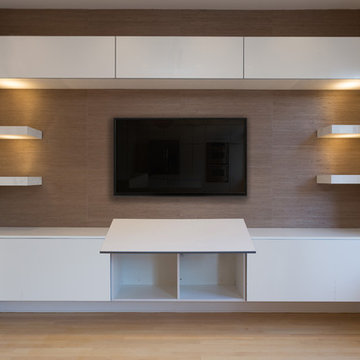
A clean and modern entertainment center showcasing floating cabinets and shelves made out of the same man-made porcelain used in the kitchen. The grass paper wall finishing and LED lighting add sophistication and a subtle illumination of decor placed on the shelves.
Home located in Chicago's North Side. Designed by Chi Renovations & Design who serve Chicago and it's surrounding suburbs, with an emphasis on the North Side and North Shore. You'll find their work from the Loop through Humboldt Park, Lincoln Park, Skokie, Evanston, Wilmette, and all of the way up to Lake Forest.
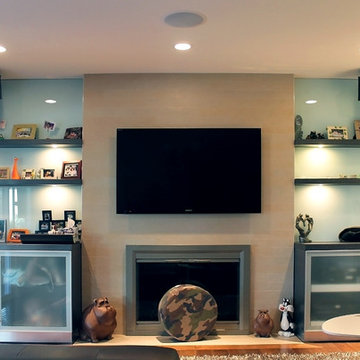
Photos by Soho Kitchen Studio Inc.
Home theater - mid-sized modern enclosed light wood floor home theater idea in Los Angeles with a wall-mounted tv
Home theater - mid-sized modern enclosed light wood floor home theater idea in Los Angeles with a wall-mounted tv
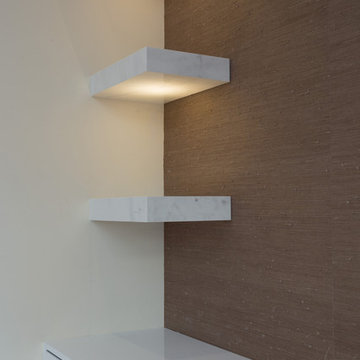
A clean and modern entertainment center showcasing floating cabinets and shelves made out of the same man-made porcelain used in the kitchen. The grass paper wall finishing and LED lighting add sophistication and a subtle illumination of decor placed on the shelves.
Home located in Chicago's North Side. Designed by Chi Renovations & Design who serve Chicago and it's surrounding suburbs, with an emphasis on the North Side and North Shore. You'll find their work from the Loop through Humboldt Park, Lincoln Park, Skokie, Evanston, Wilmette, and all of the way up to Lake Forest.
Home located in Chicago's North Side. Designed by Chi Renovations & Design who serve Chicago and it's surrounding suburbs, with an emphasis on the North Side and North Shore. You'll find their work from the Loop through Humboldt Park, Lincoln Park, Skokie, Evanston, Wilmette, and all of the way up to Lake Forest.
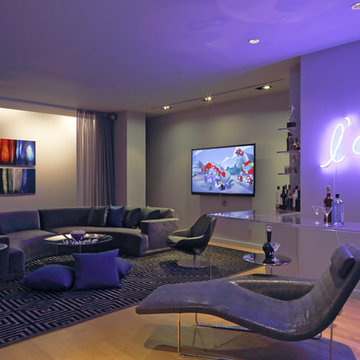
Eric Laverty
Example of a large minimalist open concept light wood floor home theater design in New York with gray walls and a wall-mounted tv
Example of a large minimalist open concept light wood floor home theater design in New York with gray walls and a wall-mounted tv
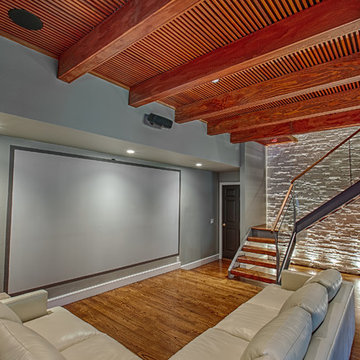
Inspiration for a large modern enclosed light wood floor home theater remodel in New York with gray walls and a projector screen
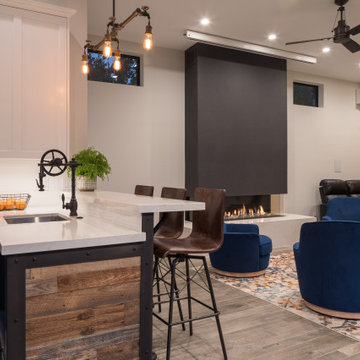
Accessory Dwelling Unit
Example of a minimalist enclosed light wood floor and brown floor home theater design in San Francisco with white walls and a projector screen
Example of a minimalist enclosed light wood floor and brown floor home theater design in San Francisco with white walls and a projector screen
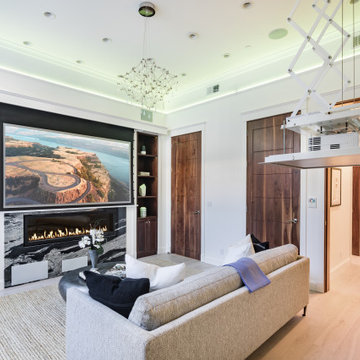
The home theater is equipped with the Dolby Atmos sound system with a fully immersive audio experience, featuring speakers on all sides - front, above and behind. The projector is hidden inside the ceiling, allowing the modern crystal chandelier to shine, when the projector is not in use. When used, the projector is lowered down using a projector lift The mount of the projector screen is hidden inside the cabinet trim.
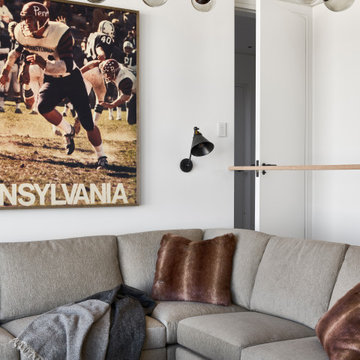
For this classic San Francisco William Wurster house, we complemented the iconic modernist architecture, urban landscape, and Bay views with contemporary silhouettes and a neutral color palette. We subtly incorporated the wife's love of all things equine and the husband's passion for sports into the interiors. The family enjoys entertaining, and the multi-level home features a gourmet kitchen, wine room, and ample areas for dining and relaxing. An elevator conveniently climbs to the top floor where a serene master suite awaits.
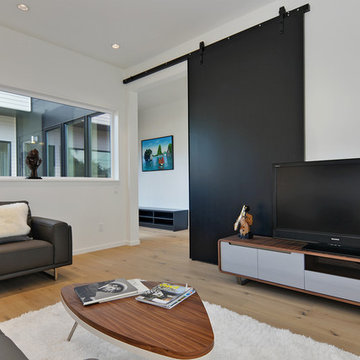
Inspiration for a mid-sized modern enclosed light wood floor home theater remodel in Seattle with white walls and a wall-mounted tv
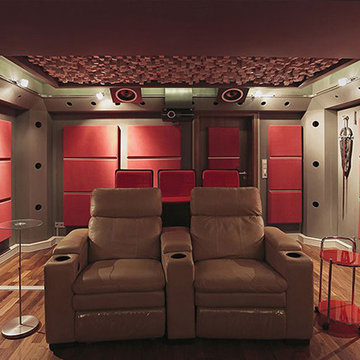
Mid-sized minimalist enclosed light wood floor and brown floor home theater photo in Minneapolis with red walls and a projector screen
Modern Light Wood Floor Home Theater Ideas
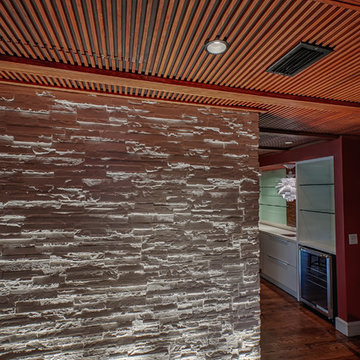
Large minimalist enclosed light wood floor home theater photo in New York with gray walls and a projector screen
1






