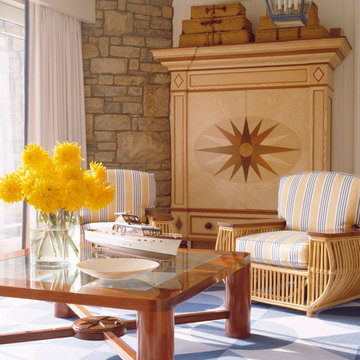All Wall Treatments Modern Living Space Ideas
Refine by:
Budget
Sort by:Popular Today
1 - 20 of 4,978 photos
Item 1 of 3

Living room - huge modern open concept ceramic tile, white floor and wallpaper living room idea in Houston with white walls, a hanging fireplace, a tile fireplace and a wall-mounted tv

Example of a mid-sized minimalist open concept light wood floor and wood wall living room design in Los Angeles with white walls, a standard fireplace, a plaster fireplace and a media wall
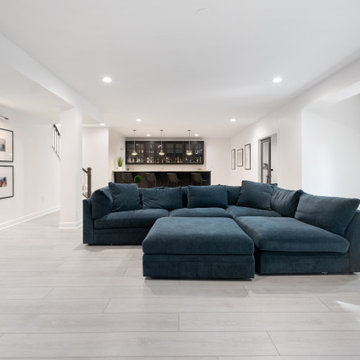
Influenced by classic Nordic design. Surprisingly flexible with furnishings. Amplify by continuing the clean modern aesthetic, or punctuate with statement pieces.
The Modin Rigid luxury vinyl plank flooring collection is the new standard in resilient flooring. Modin Rigid offers true embossed-in-register texture, creating a surface that is convincing to the eye and to the touch; a low sheen level to ensure a natural look that wears well over time; four-sided enhanced bevels to more accurately emulate the look of real wood floors; wider and longer waterproof planks; an industry-leading wear layer; and a pre-attached underlayment.

Minimalist open concept medium tone wood floor, brown floor, wood ceiling and wood wall living room photo in Grand Rapids with white walls, a standard fireplace and a stacked stone fireplace
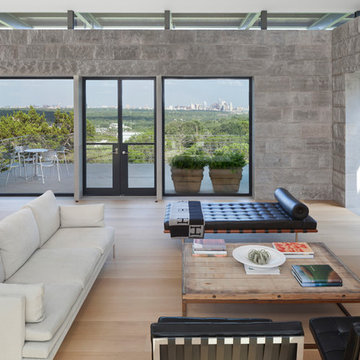
Andrea Calo
Living room - large modern open concept and formal light wood floor living room idea in Austin with a tv stand and gray walls
Living room - large modern open concept and formal light wood floor living room idea in Austin with a tv stand and gray walls
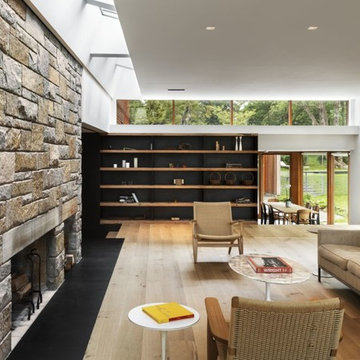
ESTO Photography
Example of a minimalist light wood floor living room design in New York with a standard fireplace and a stone fireplace
Example of a minimalist light wood floor living room design in New York with a standard fireplace and a stone fireplace
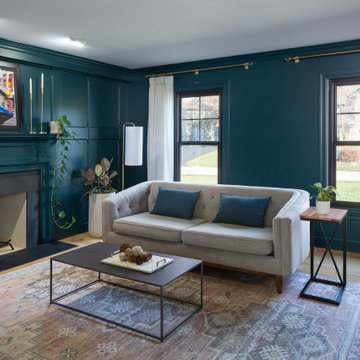
The saturated teal walls and fireplace breathe new life into this formerly outdated wood paneled space. The pop of color with the dark windows play off of the light floors, textural rug and mix of light & dark furniture elements to carry the modern boho vibe throughout this home.
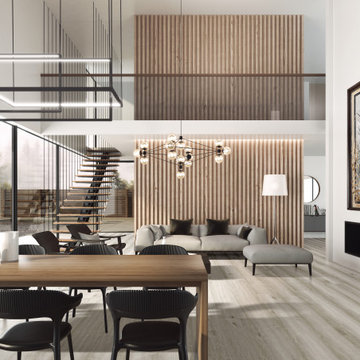
Windsor is a 7 inch x 60 inch SPC Vinyl Plank with an unrivaled oak design and effortless shade of gray. This flooring is constructed with a waterproof SPC core, 20mil protective wear layer, rare 60 inch length planks, and unbelievably realistic wood grain texture.

The open plan home leads seamlessly from the great room or the entrance into the cozy lounge.
Living room - mid-sized modern open concept dark wood floor, vaulted ceiling and wall paneling living room idea in Portland Maine with blue walls and a corner tv
Living room - mid-sized modern open concept dark wood floor, vaulted ceiling and wall paneling living room idea in Portland Maine with blue walls and a corner tv
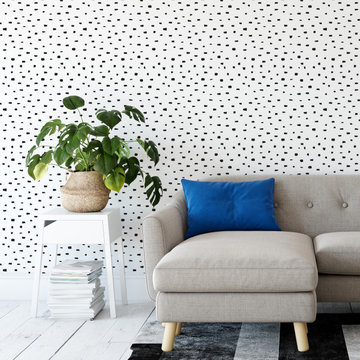
The hottest trend in interior design - dalmatian spot wallpaper! This monochrome wall covering is a more graphic take of the trend.
Inspiration for a large modern enclosed wallpaper living room remodel in San Francisco with white walls
Inspiration for a large modern enclosed wallpaper living room remodel in San Francisco with white walls

The existing kitchen was relocated into an enlarged reconfigured great room type space. The ceiling was raised in the new larger space with a custom entertainment center and storage cabinets. The cabinets help to define the space and are an architectural feature.
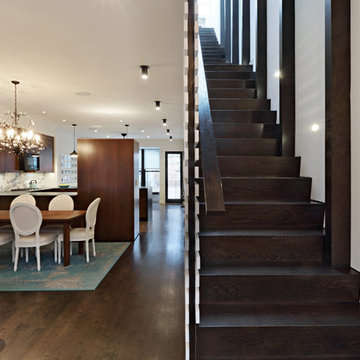
Tom SibleyFull gut renovation and facade restoration of an historic 1850s wood-frame townhouse. The current owners found the building as a decaying, vacant SRO (single room occupancy) dwelling with approximately 9 rooming units. The building has been converted to a two-family house with an owner’s triplex over a garden-level rental.
Due to the fact that the very little of the existing structure was serviceable and the change of occupancy necessitated major layout changes, nC2 was able to propose an especially creative and unconventional design for the triplex. This design centers around a continuous 2-run stair which connects the main living space on the parlor level to a family room on the second floor and, finally, to a studio space on the third, thus linking all of the public and semi-public spaces with a single architectural element. This scheme is further enhanced through the use of a wood-slat screen wall which functions as a guardrail for the stair as well as a light-filtering element tying all of the floors together, as well its culmination in a 5’ x 25’ skylight.
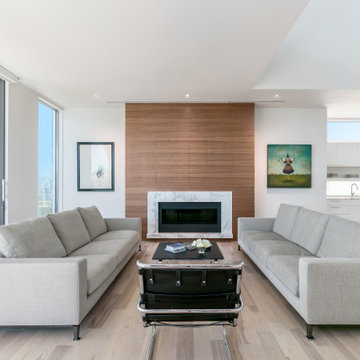
Example of a mid-sized minimalist open concept medium tone wood floor, brown floor and wood wall living room design in Tampa with white walls, a stone fireplace and a concealed tv
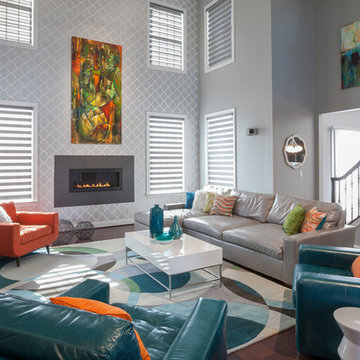
To accentuate the soaring heights of the fireplace wall, a local artist created a customized abstract piece of art that brings in pops of color. Leather furniture makes for a kid and pet friendly environment.
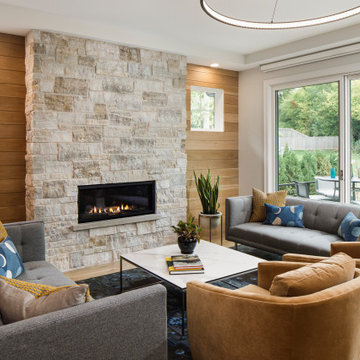
Built by Pillar Homes
Landmark Photography
Example of a mid-sized minimalist open concept brown floor and wood wall living room design in Minneapolis with a ribbon fireplace and a stone fireplace
Example of a mid-sized minimalist open concept brown floor and wood wall living room design in Minneapolis with a ribbon fireplace and a stone fireplace
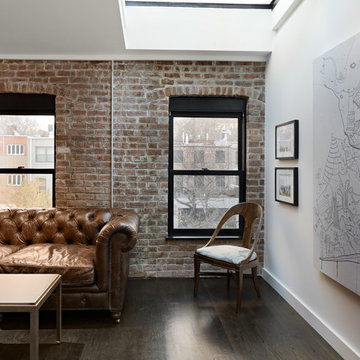
Full gut renovation and facade restoration of an historic 1850s wood-frame townhouse. The current owners found the building as a decaying, vacant SRO (single room occupancy) dwelling with approximately 9 rooming units. The building has been converted to a two-family house with an owner’s triplex over a garden-level rental.
Due to the fact that the very little of the existing structure was serviceable and the change of occupancy necessitated major layout changes, nC2 was able to propose an especially creative and unconventional design for the triplex. This design centers around a continuous 2-run stair which connects the main living space on the parlor level to a family room on the second floor and, finally, to a studio space on the third, thus linking all of the public and semi-public spaces with a single architectural element. This scheme is further enhanced through the use of a wood-slat screen wall which functions as a guardrail for the stair as well as a light-filtering element tying all of the floors together, as well its culmination in a 5’ x 25’ skylight.
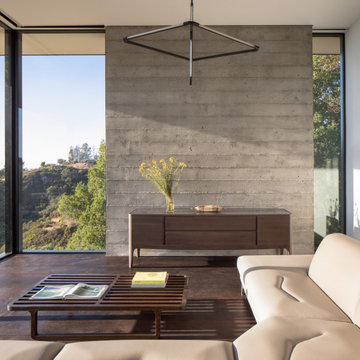
The minimalist living room is anchored to a single board-formed concrete wall. Floor to ceiling Fleetwood windows bring in views from all directions.

Contemporary family room with tall, exposed wood beam ceilings, built-in open wall cabinetry, ribbon fireplace below wall-mounted television, and decorative metal chandelier (Front)
All Wall Treatments Modern Living Space Ideas

Mid-sized minimalist loft-style carpeted, beige floor and wood wall game room photo in Portland with black walls, no fireplace and no tv
1










