Modern Living Space Ideas
Refine by:
Budget
Sort by:Popular Today
41 - 60 of 4,199 photos
Item 1 of 3
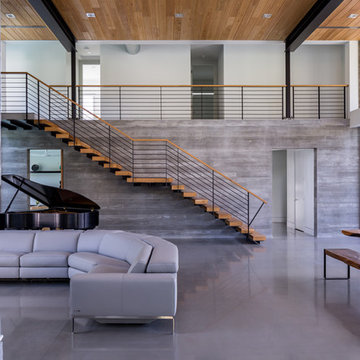
Ryan Begley Photography
Inspiration for a large modern open concept concrete floor living room remodel in Orlando with white walls
Inspiration for a large modern open concept concrete floor living room remodel in Orlando with white walls
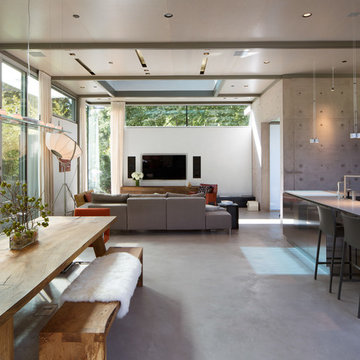
The design for this home in Palo Alto looked to create a union between the interior and exterior, blending the spaces in such a way as to allow residents to move seamlessly between the two environments. Expansive glazing was used throughout the home to complement this union, looking out onto a swimming pool centrally located within the courtyard.
Within the living room, a large operable skylight brings in plentiful sunlight, while utilizing self tinting glass that adjusts to various lighting conditions throughout the day to ensure optimal comfort.
For the exterior, a living wall was added to the garage that continues into the backyard. Extensive landscaping and a gabion wall was also created to provide privacy and contribute to the sense of the home as a tranquil oasis.
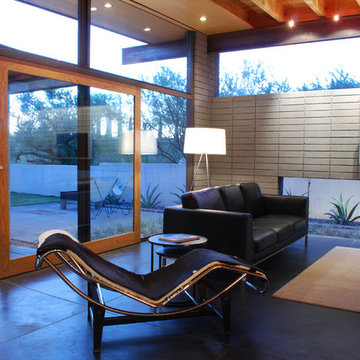
Integral color concrete floors below, and birch soffits above, extend to the exterior breaking the conventional opaque boundary, blurring the line between interior and exterior. A large custom sliding door can be opened to strengthen the connectivity with the exterior spaces. The space now becomes an observatory in which one can experience the ever changing environment of the desert; the daily and annual changes of light; the blooming Palo Verdes in spring; and the spectacular lightning shows during the monsoons.
Secrest Architecture LLC
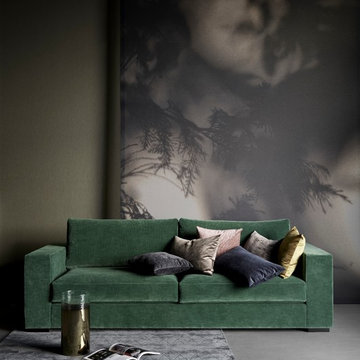
Inspiration for a mid-sized modern formal and enclosed concrete floor and gray floor living room remodel in San Francisco with brown walls, no fireplace and no tv
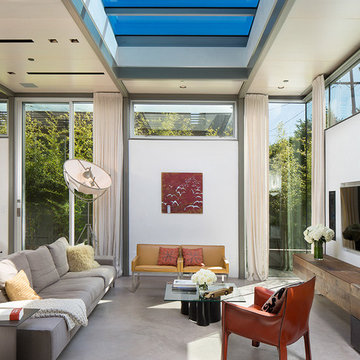
The design for this home in Palo Alto looked to create a union between the interior and exterior, blending the spaces in such a way as to allow residents to move seamlessly between the two environments. Expansive glazing was used throughout the home to complement this union, looking out onto a swimming pool centrally located within the courtyard.
Within the living room, a large operable skylight brings in plentiful sunlight, while utilizing self tinting glass that adjusts to various lighting conditions throughout the day to ensure optimal comfort.
For the exterior, a living wall was added to the garage that continues into the backyard. Extensive landscaping and a gabion wall was also created to provide privacy and contribute to the sense of the home as a tranquil oasis.
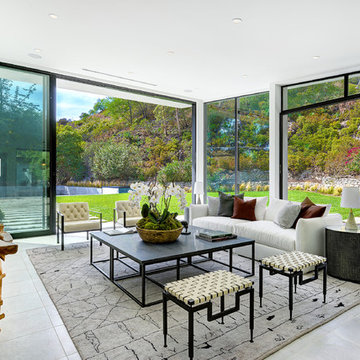
Inspiration for a mid-sized modern open concept white floor and concrete floor living room remodel in Los Angeles with white walls and no fireplace
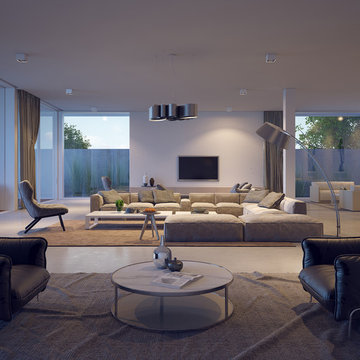
Boutique Architectural Design Studio
Huge minimalist formal and open concept concrete floor and gray floor living room photo in Orlando with white walls, a ribbon fireplace, a plaster fireplace and a wall-mounted tv
Huge minimalist formal and open concept concrete floor and gray floor living room photo in Orlando with white walls, a ribbon fireplace, a plaster fireplace and a wall-mounted tv
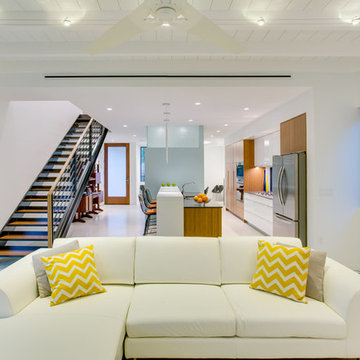
Ryan Gamma Photography
Example of a mid-sized minimalist open concept concrete floor living room design in Tampa with white walls and a wall-mounted tv
Example of a mid-sized minimalist open concept concrete floor living room design in Tampa with white walls and a wall-mounted tv
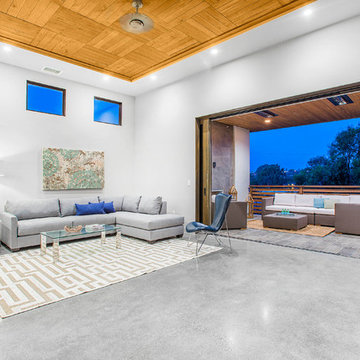
Living room - large modern formal and open concept concrete floor living room idea in San Diego with white walls, a standard fireplace, a stone fireplace and no tv
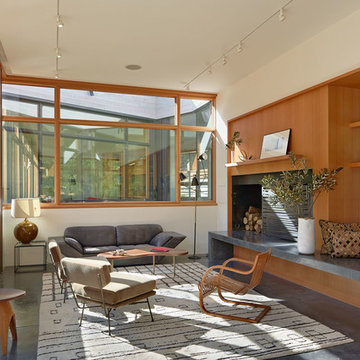
The proposal analyzes the site as a series of existing flows or “routes” across the landscape. The negotiation of both constructed and natural systems establishes the logic of the site plan and the orientation and organization of the new home. Conceptually, the project becomes a highly choreographed knot at the center of these routes, drawing strands in, engaging them with others, and propelling them back out again. The project’s intent is to capture and harness the physical and ephemeral sense of these latent natural movements as a way to promote in the architecture the wanderlust the surrounding landscape inspires. At heart, the client’s initial family agenda--a home as antidote to the city and basecamp for exploration--establishes the ethos and design objectives of the work.
Photography - Bruce Damonte
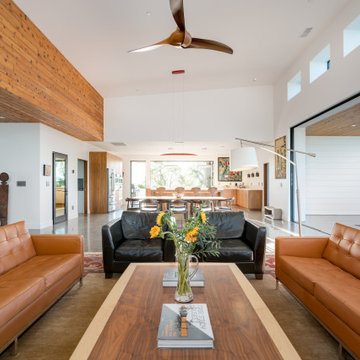
Living room - mid-sized modern formal and open concept concrete floor and vaulted ceiling living room idea in San Luis Obispo with white walls, a standard fireplace, a tile fireplace and a wall-mounted tv
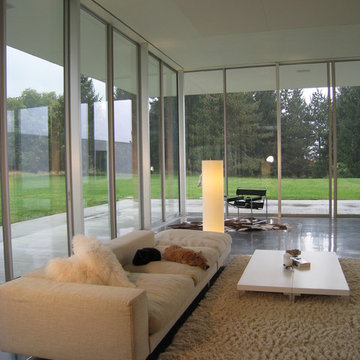
Example of a minimalist open concept concrete floor and gray floor living room design in Other with white walls
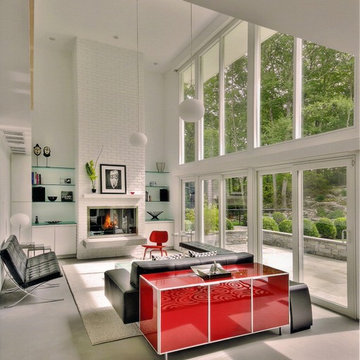
Fireplace with floating hearth.
Large minimalist formal and open concept concrete floor living room photo in New York with white walls, a standard fireplace and a brick fireplace
Large minimalist formal and open concept concrete floor living room photo in New York with white walls, a standard fireplace and a brick fireplace
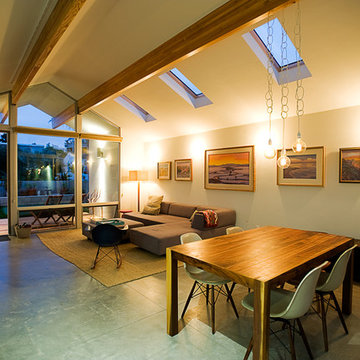
architects magnus
Small minimalist open concept concrete floor living room photo in San Diego with white walls and a concealed tv
Small minimalist open concept concrete floor living room photo in San Diego with white walls and a concealed tv

Small minimalist open concept concrete floor and gray floor living room photo in New York with gray walls and a concrete fireplace
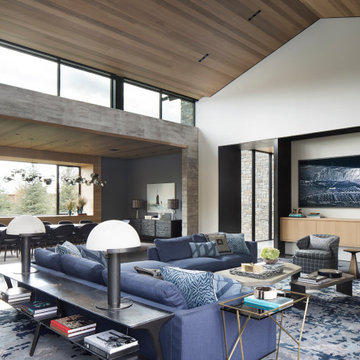
Large minimalist open concept concrete floor living room photo in Other with a concrete fireplace
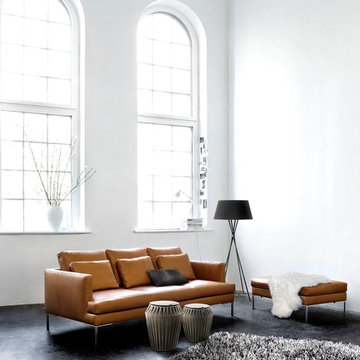
Living room - mid-sized modern formal and enclosed concrete floor and gray floor living room idea in San Francisco with white walls, no fireplace and no tv
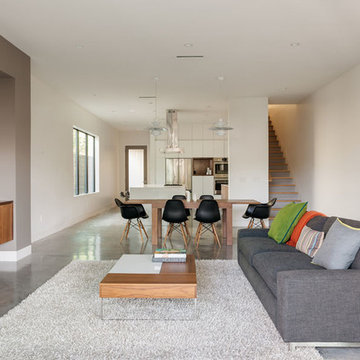
Ben Hill Photography
Example of a minimalist open concept concrete floor living room design in Houston with white walls, no fireplace and a media wall
Example of a minimalist open concept concrete floor living room design in Houston with white walls, no fireplace and a media wall
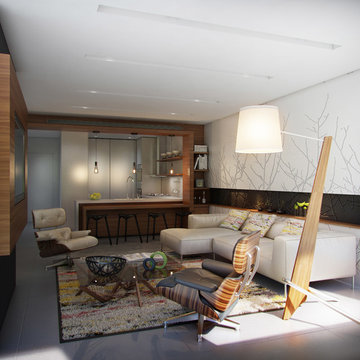
Living room - mid-sized modern open concept concrete floor living room idea in Miami with beige walls and no fireplace
Modern Living Space Ideas
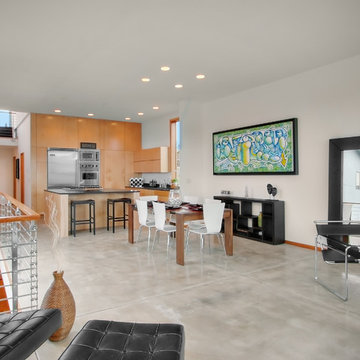
Minimalist loft-style concrete floor living room photo in Seattle
3










