Modern Living Space with a Concrete Fireplace Ideas
Refine by:
Budget
Sort by:Popular Today
41 - 60 of 1,712 photos
Item 1 of 3
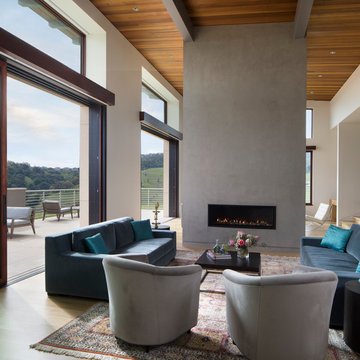
Photography by Paul Dyer
Living room - huge modern open concept brown floor and light wood floor living room idea in San Francisco with white walls, a ribbon fireplace, a concrete fireplace and no tv
Living room - huge modern open concept brown floor and light wood floor living room idea in San Francisco with white walls, a ribbon fireplace, a concrete fireplace and no tv
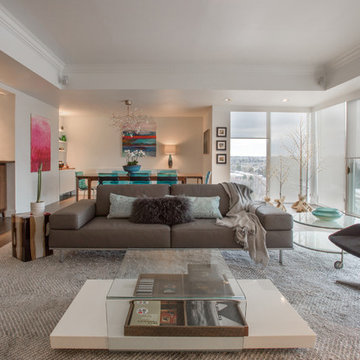
This astonishing living room area reflects my client’s taste for modern living. Based on their personality and desire, I designed the space to combine a mid-century modern feeling with clean lines from Italian furniture pieces.
Project designed by Denver, Colorado interior designer Margarita Bravo. She serves Denver as well as surrounding areas such as Cherry Hills Village, Englewood, Greenwood Village, and Bow Mar.
For more about MARGARITA BRAVO, click here: https://www.margaritabravo.com/
To learn more about this project, click here: https://www.margaritabravo.com/portfolio/girard-place/
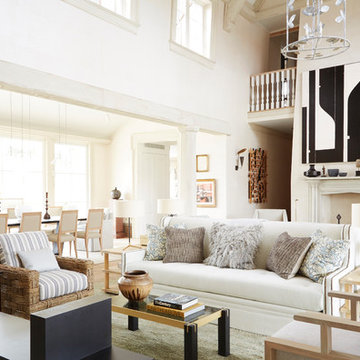
Max Kim Bee
Huge minimalist open concept dark wood floor and brown floor living room photo in Jacksonville with beige walls, a standard fireplace, a concrete fireplace and no tv
Huge minimalist open concept dark wood floor and brown floor living room photo in Jacksonville with beige walls, a standard fireplace, a concrete fireplace and no tv
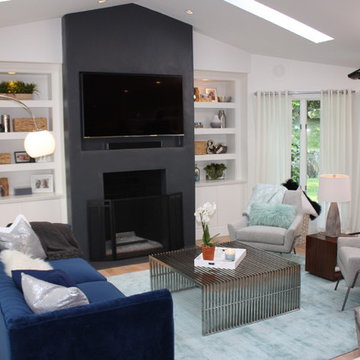
PRIME
Large minimalist formal and open concept light wood floor living room photo in New York with beige walls, a standard fireplace, a concrete fireplace and a media wall
Large minimalist formal and open concept light wood floor living room photo in New York with beige walls, a standard fireplace, a concrete fireplace and a media wall
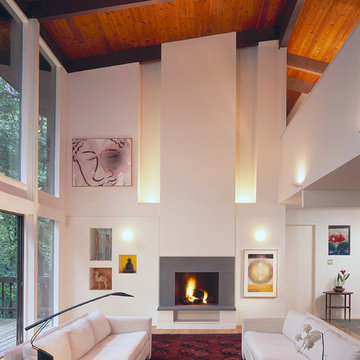
Minimalist loft-style light wood floor living room photo in DC Metro with white walls, a standard fireplace and a concrete fireplace
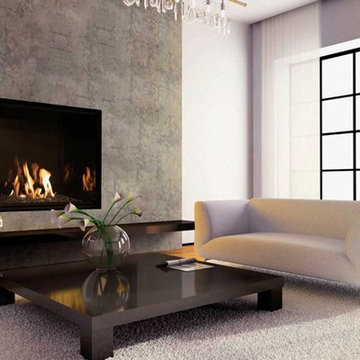
Modern living room with a sleek, urban fireplace
Living room - large modern formal and open concept medium tone wood floor living room idea in Philadelphia with gray walls, a standard fireplace, a concrete fireplace and no tv
Living room - large modern formal and open concept medium tone wood floor living room idea in Philadelphia with gray walls, a standard fireplace, a concrete fireplace and no tv
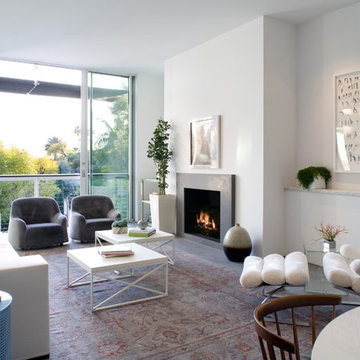
Lee Manning
Example of a mid-sized minimalist formal and open concept concrete floor living room design in Other with white walls, a standard fireplace, a concrete fireplace and no tv
Example of a mid-sized minimalist formal and open concept concrete floor living room design in Other with white walls, a standard fireplace, a concrete fireplace and no tv
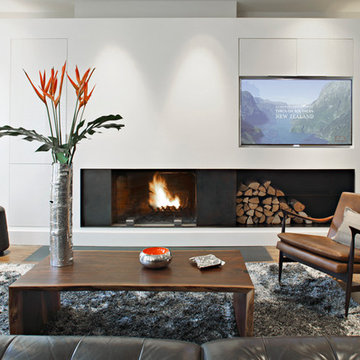
Mid-sized minimalist formal and open concept medium tone wood floor and brown floor living room photo in New York with white walls, a ribbon fireplace, a concrete fireplace and no tv
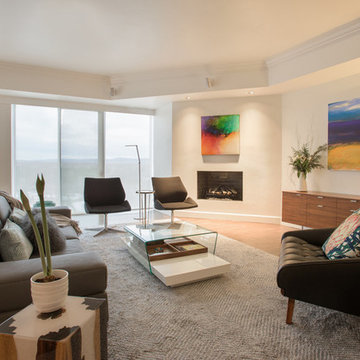
This astonishing living room area reflects my client’s taste for modern living. Based on their personality and desire, I designed the space to combine a mid-century modern feeling with clean lines from Italian furniture pieces.
Designed by Denver, Colorado’s MARGARITA BRAVO who also serves Cherry Hills Village, Englewood, Greenwood Village, and Bow Mar.
For more about MARGARITA BRAVO, click here: https://www.margaritabravo.com/
To learn more about this project, click here: https://www.margaritabravo.com/portfolio/girard-place/
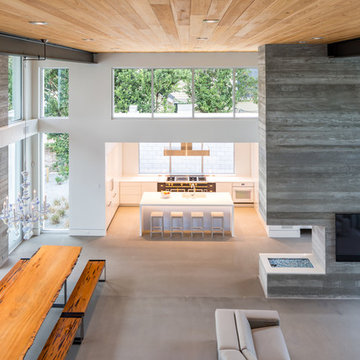
Ryan Begley Photography
Huge minimalist open concept concrete floor family room photo in Orlando with white walls, a two-sided fireplace, a concrete fireplace and a wall-mounted tv
Huge minimalist open concept concrete floor family room photo in Orlando with white walls, a two-sided fireplace, a concrete fireplace and a wall-mounted tv
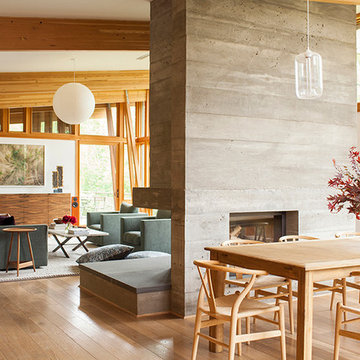
Modern rustic great room
Photgrapher: Raquel Langworthy (Untamed Studios LLC)
Inspiration for a large modern open concept light wood floor living room remodel in New York with white walls, a two-sided fireplace, a concrete fireplace and a concealed tv
Inspiration for a large modern open concept light wood floor living room remodel in New York with white walls, a two-sided fireplace, a concrete fireplace and a concealed tv
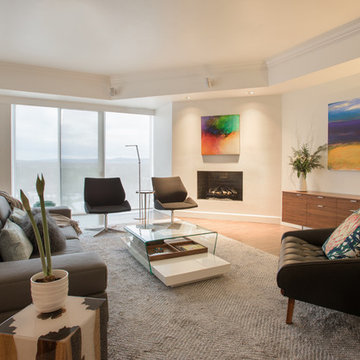
This astonishing living room area reflects my client’s taste for modern living. Based on their personality and desire, I designed the space to combine a mid-century modern feeling with clean lines from Italian furniture pieces.
Project designed by Denver, Colorado interior designer Margarita Bravo. She serves Denver as well as surrounding areas such as Cherry Hills Village, Englewood, Greenwood Village, and Bow Mar.
For more about MARGARITA BRAVO, click here: https://www.margaritabravo.com/
To learn more about this project, click here: https://www.margaritabravo.com/portfolio/girard-place/
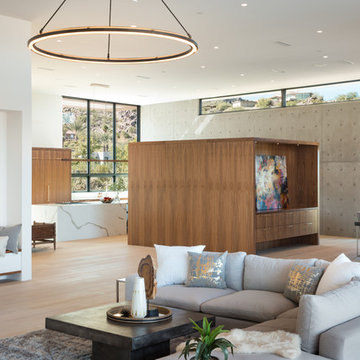
Living room view of the dining, "the cube" and the kitchen. "The Cube" is architectural millwork that serves to define the spaces of the kitchen and dining room as well as functional storage/butlers pantry.
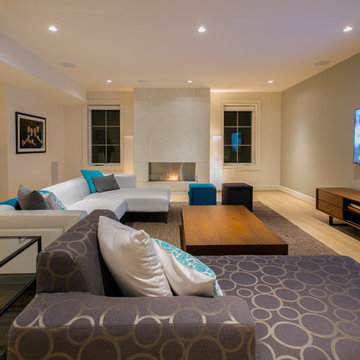
The family room on the lower floor is the only room with a TV, set up for family movie-night and board games. The ethanol fireplace provides cosiness and warmth. The gym attached to the space allows for yoga or rowing or boxing, for now.
Photography: Geoffrey Hodgdon
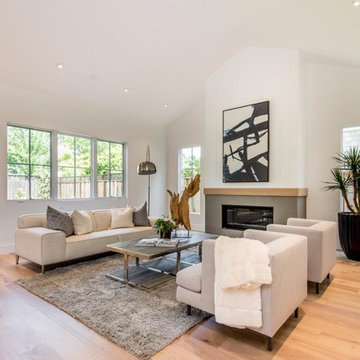
Inspiration for a large modern formal and open concept light wood floor and beige floor living room remodel in San Francisco with white walls, a ribbon fireplace, a concrete fireplace and no tv
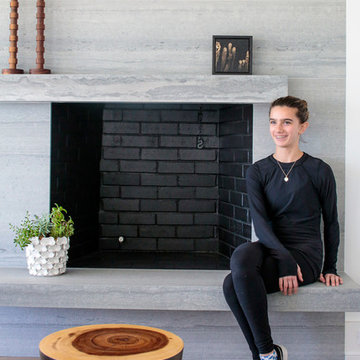
We gave this 10,000 square foot oceanfront home a cool color palette, using soft grey accents mixed with sky blues, mixed together with organic stone and wooden furnishings, topped off with plenty of natural light from the French doors. Together these elements created a clean contemporary style, allowing the artisanal lighting and statement artwork to come forth as the focal points.
Project Location: The Hamptons. Project designed by interior design firm, Betty Wasserman Art & Interiors. From their Chelsea base, they serve clients in Manhattan and throughout New York City, as well as across the tri-state area and in The Hamptons.
For more about Betty Wasserman, click here: https://www.bettywasserman.com/
To learn more about this project, click here: https://www.bettywasserman.com/spaces/daniels-lane-getaway/
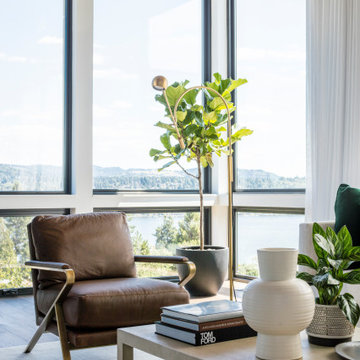
Example of a large minimalist open concept medium tone wood floor and brown floor living room design in Seattle with white walls, a ribbon fireplace, a concrete fireplace and a wall-mounted tv
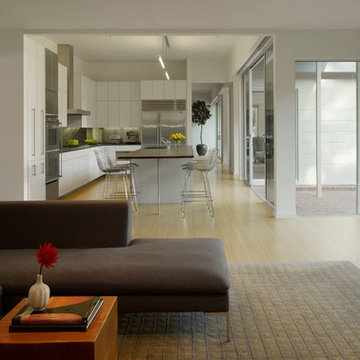
Cesar Rubio
Example of a large minimalist formal and open concept light wood floor living room design in San Francisco with white walls, a standard fireplace, a concrete fireplace and no tv
Example of a large minimalist formal and open concept light wood floor living room design in San Francisco with white walls, a standard fireplace, a concrete fireplace and no tv
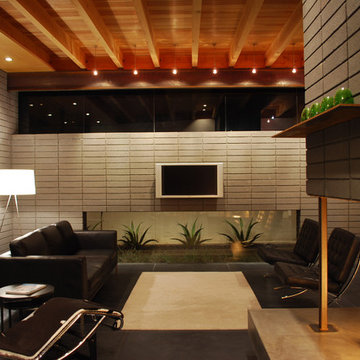
A new multi-functional space, and a remodeled kitchen and dining room, all revolve around a new three-sided fireplace. The fireplace is at the nucleus of the space and acts as a focal point while separating the spaces.
Secrest Architecture LLC
Modern Living Space with a Concrete Fireplace Ideas
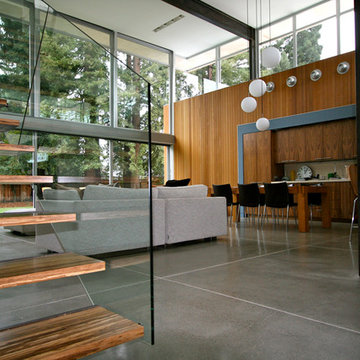
Considered by some a tear down, after 60 years the home was in definite need of TLC. The new owners, a young family, fell in love with the house and it’s relationship to the large yard but they needed more space. Following careful study and consideration looking at multiple options for restoring, remodeling and starting fresh, and motivated by their love of the original Mid-Century Modern Eichler home, the decision was made to maintain as much of the original house as possible while expanding strategically out and up in a Modern language compatible with and inspired by the original.
©serrao design/architecture, unless otherwise noted
3









