All Ceiling Designs Modern Powder Room Ideas
Refine by:
Budget
Sort by:Popular Today
1 - 20 of 896 photos
Item 1 of 3

The seeming simplicity of forms and materiality of Five Shadows is the result of rigorous alignments and geometries, from the stone coursing on the exterior to the sequenced wood-plank coursing of the interior.
Architecture by CLB – Jackson, Wyoming – Bozeman, Montana. Interiors by Philip Nimmo Design.
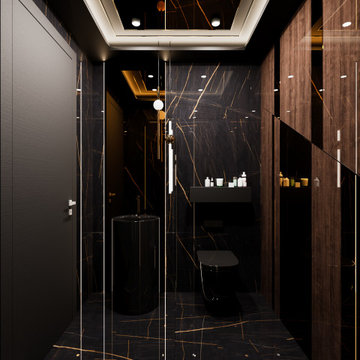
Powder room - small modern black tile and cement tile ceramic tile, black floor, tray ceiling and wall paneling powder room idea in Chicago with a wall-mount toilet, black walls and a pedestal sink
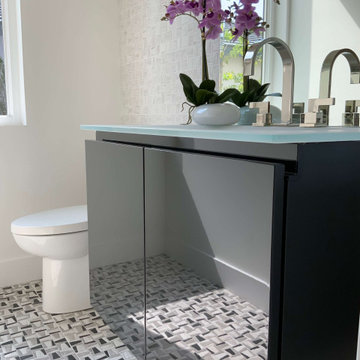
This powder room reflects a current feel that can be classified as modern living. Once again an example of white contrasting beauty with the dark high gloss lacquered vanity with a large mirror makes the space feel larger than it is, By Darash designed with luxury mosaic tiles to complete the overall look.
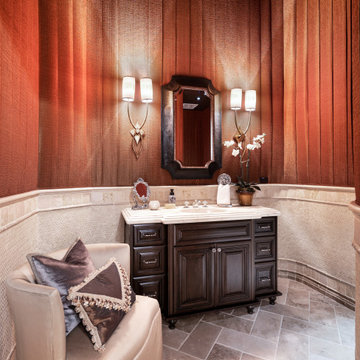
Completely transformed- this remodeled hallway powder bath has padded walls and custom sconces.
Example of a minimalist cement tile floor and tray ceiling powder room design in Phoenix with raised-panel cabinets, brown cabinets, red walls and a built-in vanity
Example of a minimalist cement tile floor and tray ceiling powder room design in Phoenix with raised-panel cabinets, brown cabinets, red walls and a built-in vanity
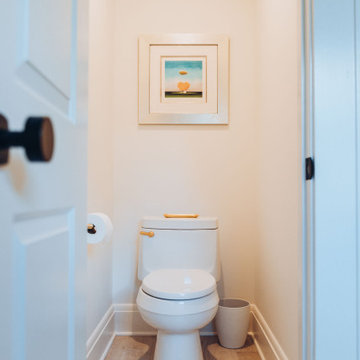
Modern and sleek master bathroom design with private toilet room.
Mid-sized minimalist white tile and ceramic tile ceramic tile, beige floor and coffered ceiling powder room photo in New York with flat-panel cabinets, light wood cabinets, a one-piece toilet, a drop-in sink, marble countertops, white countertops and a floating vanity
Mid-sized minimalist white tile and ceramic tile ceramic tile, beige floor and coffered ceiling powder room photo in New York with flat-panel cabinets, light wood cabinets, a one-piece toilet, a drop-in sink, marble countertops, white countertops and a floating vanity
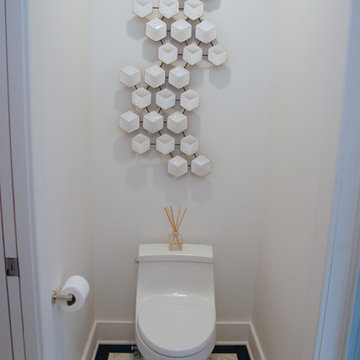
Robin Bailey
Example of a small minimalist beige tile ceramic tile, coffered ceiling and beige floor powder room design in New York with a one-piece toilet, white walls, flat-panel cabinets, brown cabinets, an undermount sink, marble countertops, white countertops and a floating vanity
Example of a small minimalist beige tile ceramic tile, coffered ceiling and beige floor powder room design in New York with a one-piece toilet, white walls, flat-panel cabinets, brown cabinets, an undermount sink, marble countertops, white countertops and a floating vanity

Inspiration for a small modern mosaic tile floor, black floor, coffered ceiling and wallpaper powder room remodel in Boston with open cabinets, white cabinets, a one-piece toilet, an undermount sink, granite countertops, white countertops and a freestanding vanity
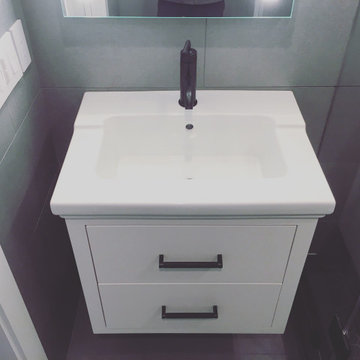
Bringing new life to this 1970’s condo with a clean lined modern mountain aesthetic.
Tearing out the existing walls in this condo left us with a blank slate and the ability to create an open and inviting living environment. Our client wanted a clean easy living vibe to help take them away from their everyday big city living. The new design has three bedrooms, one being a first floor master suite with steam shower, a large mud/gear room and plenty of space to entertain acres guests.
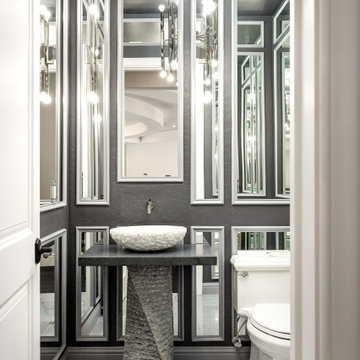
We love this bathroom's custom statement sink, lighting fixture, millwork, molding, and marble floor.
Powder room - huge modern gray tile and cement tile marble floor, gray floor, coffered ceiling and wall paneling powder room idea in Phoenix with gray cabinets, a one-piece toilet, gray walls, a console sink, marble countertops, gray countertops and a floating vanity
Powder room - huge modern gray tile and cement tile marble floor, gray floor, coffered ceiling and wall paneling powder room idea in Phoenix with gray cabinets, a one-piece toilet, gray walls, a console sink, marble countertops, gray countertops and a floating vanity
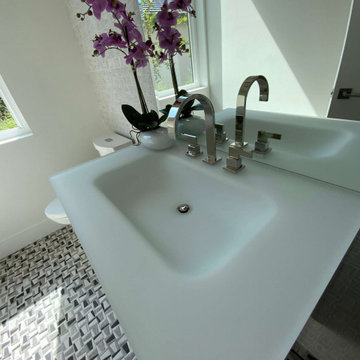
This powder room reflects a current feel that can be classified as modern living. Once again an example of white contrasting beauty with the dark high gloss lacquered vanity with a large mirror makes the space feel larger than it is, By Darash designed with luxury mosaic tiles to complete the overall look.
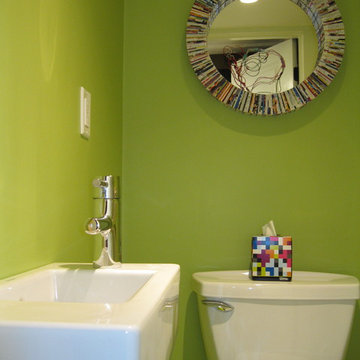
Renovation in 30's era home. Space is located in a basement and was previously a closet. Recycled paper mirror made of old magazines is from Urban Outfitters. Child's colored wire artwork.

A half bath near the front entry is expanded by roofing over an existing open air light well. The modern vanity with integral sink fits perfectly into this newly gained space. Directly above is a deep chute, created by refinishing the walls of the light well, and crowned with a skylight 2 story high on the roof. Custom woodwork in white oak and a wall hung toilet set the tone for simplicity and efficiency.
Bax+Towner photography
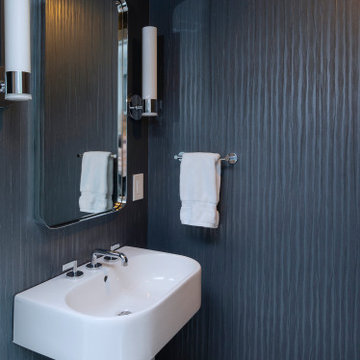
Renovations made this house bright, open, and modern. In addition to installing white oak flooring, we opened up and brightened the living space by removing a wall between the kitchen and family room and added large windows to the kitchen. In the family room, we custom made the built-ins with a clean design and ample storage. In the family room, we custom-made the built-ins. We also custom made the laundry room cubbies, using shiplap that we painted light blue.
Rudloff Custom Builders has won Best of Houzz for Customer Service in 2014, 2015 2016, 2017 and 2019. We also were voted Best of Design in 2016, 2017, 2018, 2019 which only 2% of professionals receive. Rudloff Custom Builders has been featured on Houzz in their Kitchen of the Week, What to Know About Using Reclaimed Wood in the Kitchen as well as included in their Bathroom WorkBook article. We are a full service, certified remodeling company that covers all of the Philadelphia suburban area. This business, like most others, developed from a friendship of young entrepreneurs who wanted to make a difference in their clients’ lives, one household at a time. This relationship between partners is much more than a friendship. Edward and Stephen Rudloff are brothers who have renovated and built custom homes together paying close attention to detail. They are carpenters by trade and understand concept and execution. Rudloff Custom Builders will provide services for you with the highest level of professionalism, quality, detail, punctuality and craftsmanship, every step of the way along our journey together.
Specializing in residential construction allows us to connect with our clients early in the design phase to ensure that every detail is captured as you imagined. One stop shopping is essentially what you will receive with Rudloff Custom Builders from design of your project to the construction of your dreams, executed by on-site project managers and skilled craftsmen. Our concept: envision our client’s ideas and make them a reality. Our mission: CREATING LIFETIME RELATIONSHIPS BUILT ON TRUST AND INTEGRITY.
Photo Credit: Linda McManus Images

Powder room with a twist. This cozy powder room was completely transformed form top to bottom. Introducing playful patterns with tile and wallpaper. This picture shows the green vanity, circular mirror, pendant lighting, tile flooring, along with brass accents and hardware. Boston, MA.

Modern Powder Room Charcoal Black Vanity Sink Black Tile Backsplash, wood flat panels design By Darash
Inspiration for a large modern black tile and ceramic tile porcelain tile, tray ceiling, wall paneling and brown floor powder room remodel in Austin with flat-panel cabinets, a one-piece toilet, white countertops, a floating vanity, black cabinets, black walls, an integrated sink and concrete countertops
Inspiration for a large modern black tile and ceramic tile porcelain tile, tray ceiling, wall paneling and brown floor powder room remodel in Austin with flat-panel cabinets, a one-piece toilet, white countertops, a floating vanity, black cabinets, black walls, an integrated sink and concrete countertops

Custom Powder Room
Powder room - mid-sized modern porcelain tile, gray floor and vaulted ceiling powder room idea in Los Angeles with flat-panel cabinets, medium tone wood cabinets, a one-piece toilet, white walls, an undermount sink, quartz countertops, gray countertops and a built-in vanity
Powder room - mid-sized modern porcelain tile, gray floor and vaulted ceiling powder room idea in Los Angeles with flat-panel cabinets, medium tone wood cabinets, a one-piece toilet, white walls, an undermount sink, quartz countertops, gray countertops and a built-in vanity
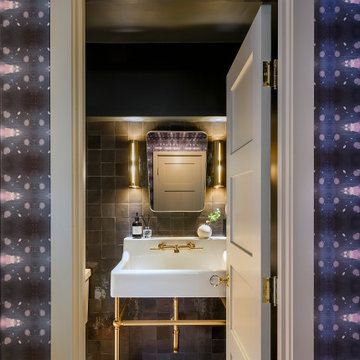
A powder room is tucked between the entry hall and kitchen. Zellige tile and black walls and ceilings with brass accents create an intimate dramatic space.
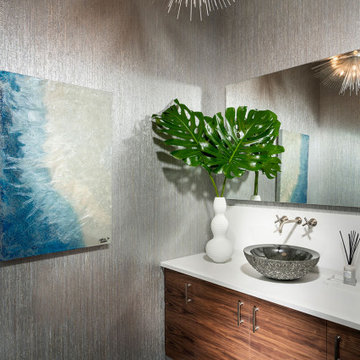
Powder room - mid-sized modern porcelain tile, gray floor, vaulted ceiling and wallpaper powder room idea in Other with flat-panel cabinets, medium tone wood cabinets, gray walls, a vessel sink, quartzite countertops, white countertops and a floating vanity

Seabrook features miles of shoreline just 30 minutes from downtown Houston. Our clients found the perfect home located on a canal with bay access, but it was a bit dated. Freshening up a home isn’t just paint and furniture, though. By knocking down some walls in the main living area, an open floor plan brightened the space and made it ideal for hosting family and guests. Our advice is to always add in pops of color, so we did just with brass. The barstools, light fixtures, and cabinet hardware compliment the airy, white kitchen. The living room’s 5 ft wide chandelier pops against the accent wall (not that it wasn’t stunning on its own, though). The brass theme flows into the laundry room with built-in dog kennels for the client’s additional family members.
We love how bright and airy this bayside home turned out!
All Ceiling Designs Modern Powder Room Ideas

Floating cabinet
underlight
modern
wallpaper
stone wall
stone sink
Example of a mid-sized minimalist beige tile and stone tile marble floor, white floor, wallpaper ceiling and wallpaper powder room design in Orlando with flat-panel cabinets, brown cabinets, a one-piece toilet, multicolored walls, a trough sink, quartzite countertops, white countertops and a floating vanity
Example of a mid-sized minimalist beige tile and stone tile marble floor, white floor, wallpaper ceiling and wallpaper powder room design in Orlando with flat-panel cabinets, brown cabinets, a one-piece toilet, multicolored walls, a trough sink, quartzite countertops, white countertops and a floating vanity
1





