Modern Powder Room with an Undermount Sink Ideas
Refine by:
Budget
Sort by:Popular Today
1 - 20 of 962 photos
Item 1 of 3

photo by katsuya taira
Powder room - mid-sized modern vinyl floor and beige floor powder room idea in Kobe with beaded inset cabinets, white cabinets, green walls, an undermount sink, solid surface countertops and white countertops
Powder room - mid-sized modern vinyl floor and beige floor powder room idea in Kobe with beaded inset cabinets, white cabinets, green walls, an undermount sink, solid surface countertops and white countertops
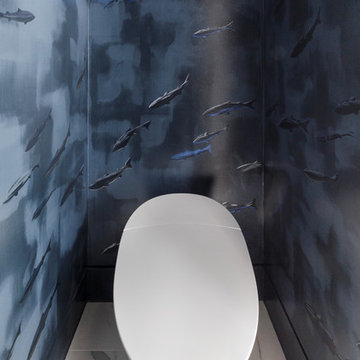
Powder room - large modern marble floor and gray floor powder room idea in San Francisco with flat-panel cabinets, light wood cabinets, an undermount sink, quartz countertops, a one-piece toilet and blue walls

Example of a small minimalist laminate floor and gray floor powder room design in Las Vegas with shaker cabinets, white cabinets, a two-piece toilet, white walls, an undermount sink, quartzite countertops, white countertops and a built-in vanity

Powder Room
Powder room - mid-sized modern gray tile, white tile and porcelain tile porcelain tile powder room idea in New York with purple walls, flat-panel cabinets, white cabinets, a one-piece toilet, an undermount sink and quartz countertops
Powder room - mid-sized modern gray tile, white tile and porcelain tile porcelain tile powder room idea in New York with purple walls, flat-panel cabinets, white cabinets, a one-piece toilet, an undermount sink and quartz countertops

Powder room - small modern white tile powder room idea in Austin with flat-panel cabinets, blue cabinets, a two-piece toilet, beige walls, an undermount sink, quartzite countertops and white countertops

Small minimalist yellow tile and stone slab light wood floor and brown floor powder room photo in Omaha with furniture-like cabinets, black cabinets, a one-piece toilet, green walls, an undermount sink, quartz countertops and white countertops
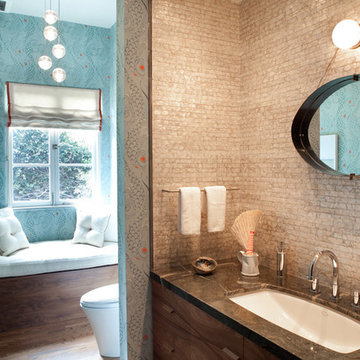
For the powder room we enclosed the existing tub to create a window seat and upholstered it in the same linen used for the Roman shades. In keeping with a sort of nautical or "water closet" concept I used a light blue Koi wallpaper and Maya Romanoff, Mother of Pearl tiles for the sink surround. The mirror is vintage.
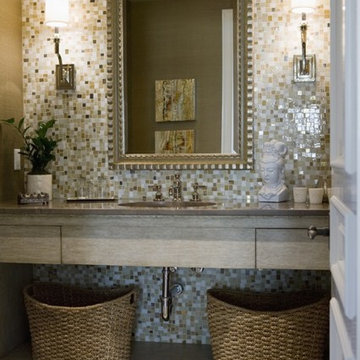
Powder room - modern multicolored tile powder room idea in Orange County with an undermount sink, flat-panel cabinets, beige cabinets and granite countertops
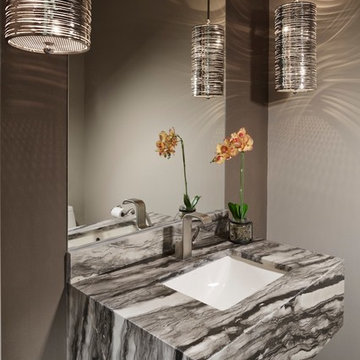
Kolanowski Studio
Inspiration for a small modern ceramic tile powder room remodel in Houston with gray walls, quartz countertops and an undermount sink
Inspiration for a small modern ceramic tile powder room remodel in Houston with gray walls, quartz countertops and an undermount sink
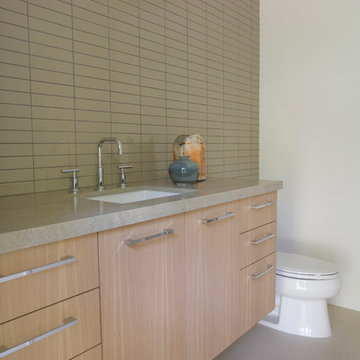
www.corinnecobabe.com
Inspiration for a mid-sized modern beige tile porcelain tile powder room remodel in Dallas with an undermount sink, flat-panel cabinets, light wood cabinets, quartz countertops and white walls
Inspiration for a mid-sized modern beige tile porcelain tile powder room remodel in Dallas with an undermount sink, flat-panel cabinets, light wood cabinets, quartz countertops and white walls
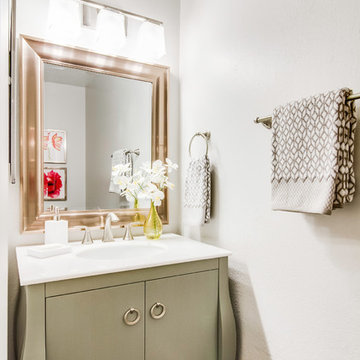
Example of a small minimalist gray tile powder room design in San Francisco with an undermount sink, furniture-like cabinets, gray cabinets, marble countertops, a two-piece toilet and gray walls
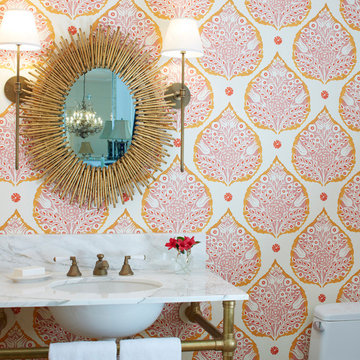
colorful modern powder room with brass hardware, brass Arteriors mirror, unlacquered brass washstand, marble countertop
Chip Riegel
Minimalist powder room photo in Tampa with a two-piece toilet, marble countertops and an undermount sink
Minimalist powder room photo in Tampa with a two-piece toilet, marble countertops and an undermount sink
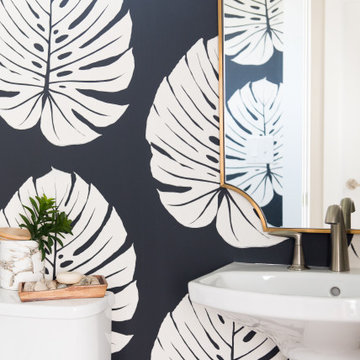
Dark kitchen cabinets, a glossy fireplace, metal lights, foliage-printed wallpaper; and warm-hued upholstery — this new build-home is a balancing act of dark colors with sunlit interiors.
Project completed by Wendy Langston's Everything Home interior design firm, which serves Carmel, Zionsville, Fishers, Westfield, Noblesville, and Indianapolis.
For more about Everything Home, click here: https://everythinghomedesigns.com/
To learn more about this project, click here:
https://everythinghomedesigns.com/portfolio/urban-living-project/
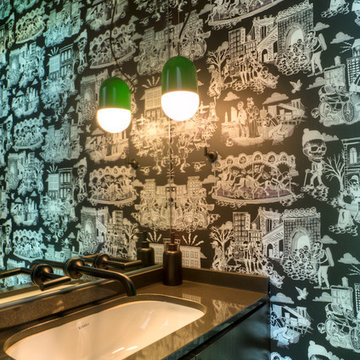
Mid-sized minimalist powder room photo in Austin with flat-panel cabinets, dark wood cabinets and an undermount sink

Description: Interior Design by Neal Stewart Designs ( http://nealstewartdesigns.com/). Architecture by Stocker Hoesterey Montenegro Architects ( http://www.shmarchitects.com/david-stocker-1/). Built by Coats Homes (www.coatshomes.com). Photography by Costa Christ Media ( https://www.costachrist.com/).
Others who worked on this project: Stocker Hoesterey Montenegro
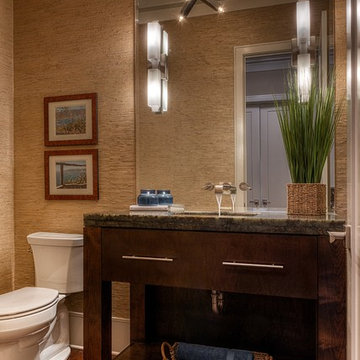
Getz Creative Photography
Powder room - large modern medium tone wood floor powder room idea in Other with an undermount sink, flat-panel cabinets, granite countertops, a two-piece toilet and dark wood cabinets
Powder room - large modern medium tone wood floor powder room idea in Other with an undermount sink, flat-panel cabinets, granite countertops, a two-piece toilet and dark wood cabinets
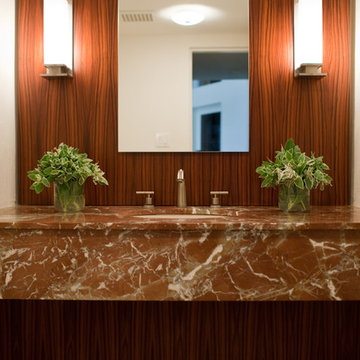
Photo Credit: jamie d photography
Example of a huge minimalist limestone floor powder room design in Bridgeport with open cabinets, a one-piece toilet, an undermount sink and onyx countertops
Example of a huge minimalist limestone floor powder room design in Bridgeport with open cabinets, a one-piece toilet, an undermount sink and onyx countertops
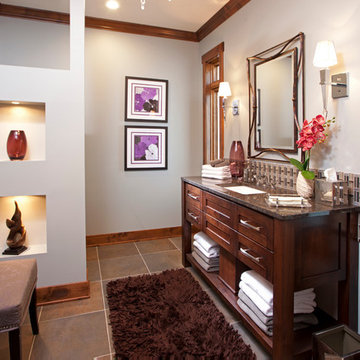
Elegant guest bathroom offers ample space. Windows on either side of the vanity provide views of the lakeside and deck.
Jon Huelskamp, Landmark Photography
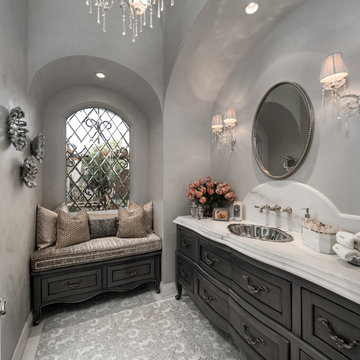
With a built-in vanity, this hallway powder bath has a mosaic tile floor and a cushioned window seat.
Example of a large minimalist mosaic tile floor and gray floor powder room design in Phoenix with raised-panel cabinets, gray cabinets, a two-piece toilet, gray walls, an undermount sink, marble countertops and white countertops
Example of a large minimalist mosaic tile floor and gray floor powder room design in Phoenix with raised-panel cabinets, gray cabinets, a two-piece toilet, gray walls, an undermount sink, marble countertops and white countertops
Modern Powder Room with an Undermount Sink Ideas
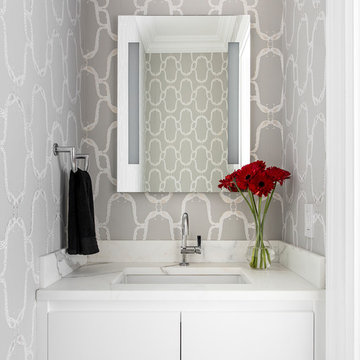
Photo: Sean Litchfield
Example of a small minimalist powder room design in New York with flat-panel cabinets, white cabinets, gray walls, an undermount sink and marble countertops
Example of a small minimalist powder room design in New York with flat-panel cabinets, white cabinets, gray walls, an undermount sink and marble countertops
1





