Modern Powder Room with Brown Countertops Ideas
Refine by:
Budget
Sort by:Popular Today
1 - 20 of 390 photos
Item 1 of 3
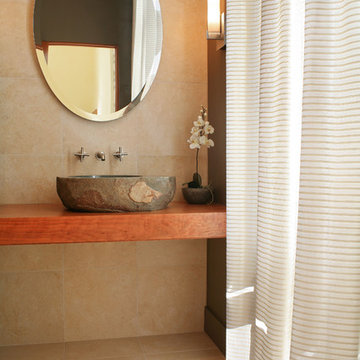
Simple forms combine for an elegant space.
Photo: Joe DeMaio
Minimalist powder room photo in Milwaukee with a vessel sink, wood countertops and brown countertops
Minimalist powder room photo in Milwaukee with a vessel sink, wood countertops and brown countertops
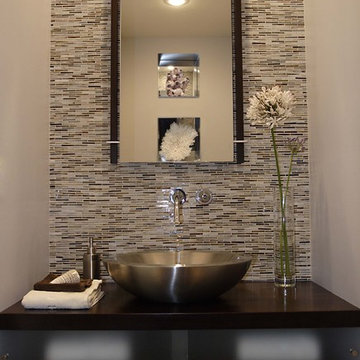
Powder room featuring Erin Adams glass mosaic tile on wall (from Ann Sacks). Kohler stainless steel vessel sink & wall mounted faucet. Espresso stained Alder wood custom floating counter with sliding frosted glass panels to conceal storage.
Photo credit: Justin Officer
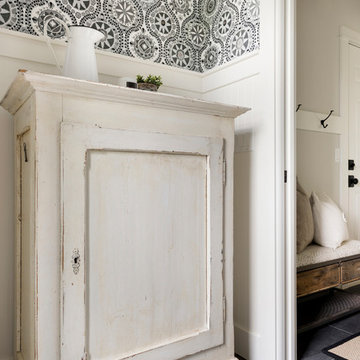
Powder room in Modern French Country home renovation.
Powder room - mid-sized modern yellow tile powder room idea in Minneapolis with furniture-like cabinets, distressed cabinets, a one-piece toilet, blue walls, a vessel sink, wood countertops and brown countertops
Powder room - mid-sized modern yellow tile powder room idea in Minneapolis with furniture-like cabinets, distressed cabinets, a one-piece toilet, blue walls, a vessel sink, wood countertops and brown countertops
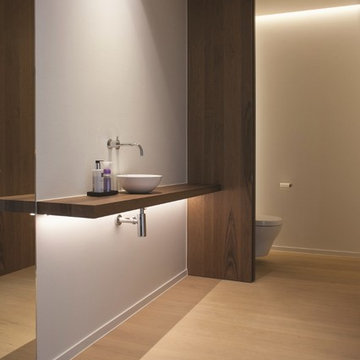
The idea for this powder room was to provide the essentials with cluttering up the space. simple lines, hidden accent lighting. The vanity mirror was placed to the side on purpose to provide a full height viewing area
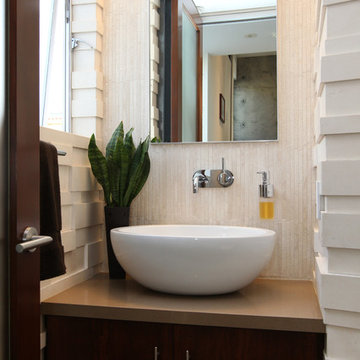
Modern powder room remodel
Custom Design & Construction
Mid-sized minimalist beige tile and travertine tile powder room photo in Los Angeles with a vessel sink, recessed-panel cabinets, beige walls, dark wood cabinets, quartz countertops and brown countertops
Mid-sized minimalist beige tile and travertine tile powder room photo in Los Angeles with a vessel sink, recessed-panel cabinets, beige walls, dark wood cabinets, quartz countertops and brown countertops
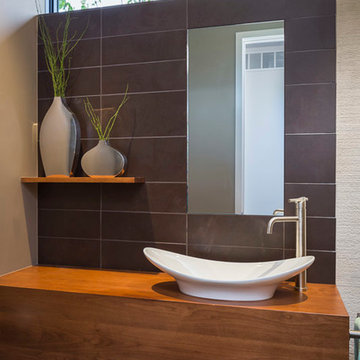
© Andrew Pogue
Powder room - large modern ceramic tile ceramic tile and black floor powder room idea in Denver with a vessel sink, wood countertops, flat-panel cabinets, dark wood cabinets, beige walls and brown countertops
Powder room - large modern ceramic tile ceramic tile and black floor powder room idea in Denver with a vessel sink, wood countertops, flat-panel cabinets, dark wood cabinets, beige walls and brown countertops
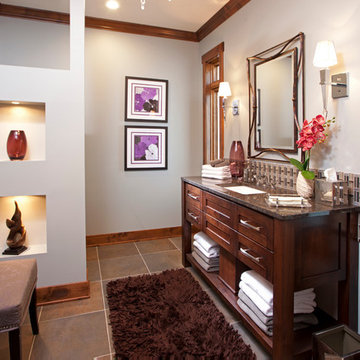
Elegant guest bathroom offers ample space. Windows on either side of the vanity provide views of the lakeside and deck.
Jon Huelskamp, Landmark Photography
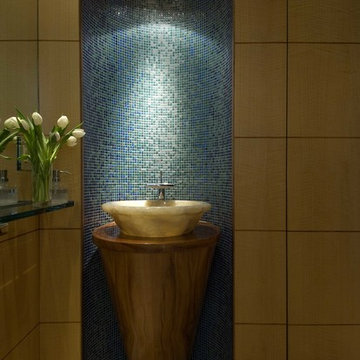
Mid-sized minimalist beige floor powder room photo in Hawaii with brown walls, a vessel sink, wood countertops and brown countertops
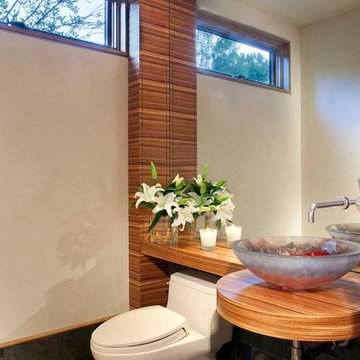
Fullerton Residence by Charles Cunniffe Architects. Photo by James Ray Spahn
Powder room - modern powder room idea in Denver with brown countertops
Powder room - modern powder room idea in Denver with brown countertops
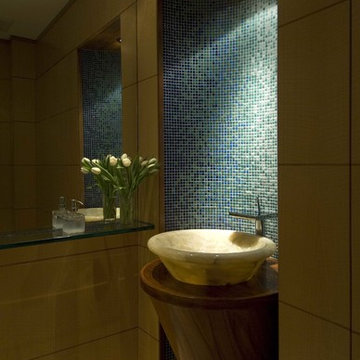
Mid-sized minimalist beige floor powder room photo in Hawaii with brown walls, a vessel sink, wood countertops and brown countertops
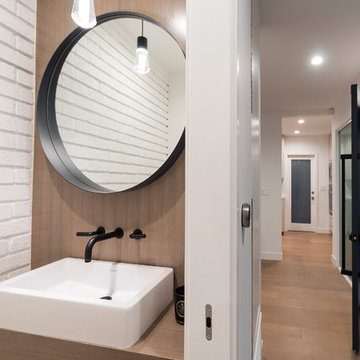
Example of a small minimalist powder room design in Los Angeles with wood countertops and brown countertops
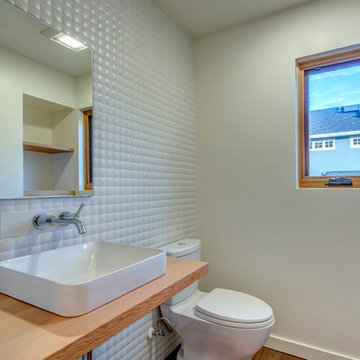
A Beautiful Dominion
Example of a small minimalist white tile and porcelain tile light wood floor powder room design in Portland with a two-piece toilet, white walls, a vessel sink, wood countertops and brown countertops
Example of a small minimalist white tile and porcelain tile light wood floor powder room design in Portland with a two-piece toilet, white walls, a vessel sink, wood countertops and brown countertops
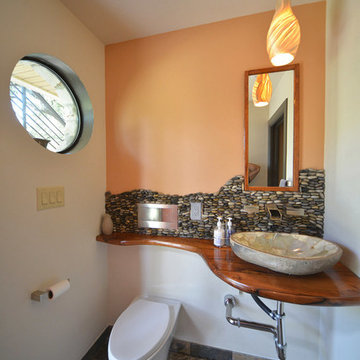
This fun powder room makes the most of a small space with the custom wood counter in an organic shape complemented by the random river rock back splash. The stone vessel sink and Veraluz shell light pulls the look together to make it complete. We designed in a small round porthole window for nature light to keep the bath usual, light, and fun.
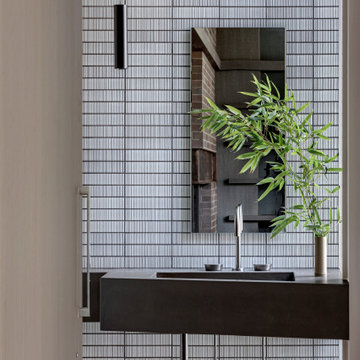
Powder Bathroom
Powder room - modern white tile and ceramic tile medium tone wood floor and brown floor powder room idea in Dallas with brown cabinets, a one-piece toilet, white walls, an integrated sink, concrete countertops, brown countertops and a floating vanity
Powder room - modern white tile and ceramic tile medium tone wood floor and brown floor powder room idea in Dallas with brown cabinets, a one-piece toilet, white walls, an integrated sink, concrete countertops, brown countertops and a floating vanity
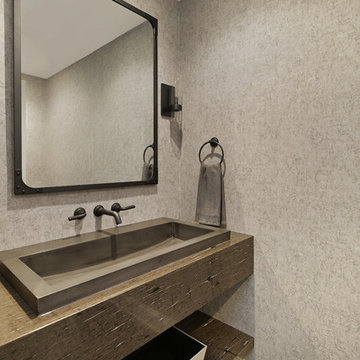
Inspiration for a mid-sized modern ceramic tile and gray floor powder room remodel in Chicago with gray walls, a vessel sink, quartzite countertops and brown countertops

The cabin typology redux came out of the owner’s desire to have a house that is warm and familiar, but also “feels like you are on vacation.” The basis of the “Hewn House” design starts with a cabin’s simple form and materiality: a gable roof, a wood-clad body, a prominent fireplace that acts as the hearth, and integrated indoor-outdoor spaces. However, rather than a rustic style, the scheme proposes a clean-lined and “hewned” form, sculpted, to best fit on its urban infill lot.
The plan and elevation geometries are responsive to the unique site conditions. Existing prominent trees determined the faceted shape of the main house, while providing shade that projecting eaves of a traditional log cabin would otherwise offer. Deferring to the trees also allows the house to more readily tuck into its leafy East Austin neighborhood, and is therefore more quiet and secluded.
Natural light and coziness are key inside the home. Both the common zone and the private quarters extend to sheltered outdoor spaces of varying scales: the front porch, the private patios, and the back porch which acts as a transition to the backyard. Similar to the front of the house, a large cedar elm was preserved in the center of the yard. Sliding glass doors open up the interior living zone to the backyard life while clerestory windows bring in additional ambient light and tree canopy views. The wood ceiling adds warmth and connection to the exterior knotted cedar tongue & groove. The iron spot bricks with an earthy, reddish tone around the fireplace cast a new material interest both inside and outside. The gable roof is clad with standing seam to reinforced the clean-lined and faceted form. Furthermore, a dark gray shade of stucco contrasts and complements the warmth of the cedar with its coolness.
A freestanding guest house both separates from and connects to the main house through a small, private patio with a tall steel planter bed.
Photo by Charles Davis Smith
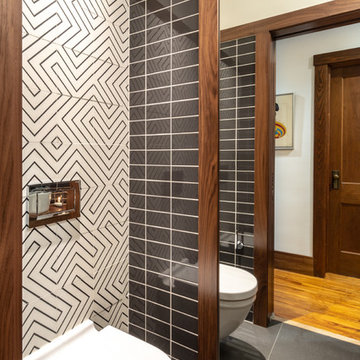
Sanjay Jani
Powder room - small modern black and white tile and ceramic tile ceramic tile and black floor powder room idea in Cedar Rapids with flat-panel cabinets, dark wood cabinets, a one-piece toilet, white walls, a vessel sink, wood countertops and brown countertops
Powder room - small modern black and white tile and ceramic tile ceramic tile and black floor powder room idea in Cedar Rapids with flat-panel cabinets, dark wood cabinets, a one-piece toilet, white walls, a vessel sink, wood countertops and brown countertops
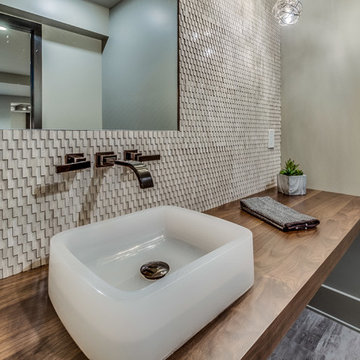
Example of a mid-sized minimalist gray tile and mosaic tile porcelain tile and gray floor powder room design in Cleveland with gray walls, a vessel sink, wood countertops and brown countertops
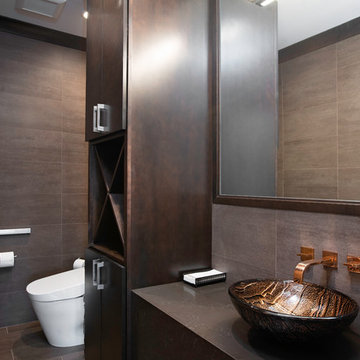
Powder room - mid-sized modern brown tile and porcelain tile brown floor and porcelain tile powder room idea in New York with flat-panel cabinets, dark wood cabinets, a vessel sink and brown countertops
Modern Powder Room with Brown Countertops Ideas
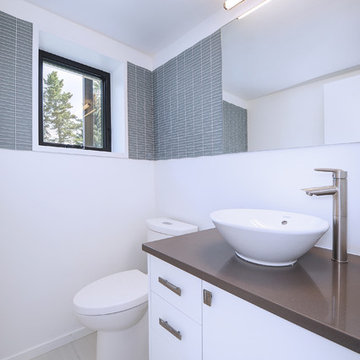
Basement bathroom at the Linden Residence
Inspiration for a small modern gray tile and glass tile ceramic tile and beige floor powder room remodel in Denver with a one-piece toilet, white walls, a vessel sink and brown countertops
Inspiration for a small modern gray tile and glass tile ceramic tile and beige floor powder room remodel in Denver with a one-piece toilet, white walls, a vessel sink and brown countertops
1





