Modern Powder Room with Gray Countertops Ideas
Refine by:
Budget
Sort by:Popular Today
61 - 80 of 330 photos
Item 1 of 3

Side Addition to Oak Hill Home
After living in their Oak Hill home for several years, they decided that they needed a larger, multi-functional laundry room, a side entrance and mudroom that suited their busy lifestyles.
A small powder room was a closet placed in the middle of the kitchen, while a tight laundry closet space overflowed into the kitchen.
After meeting with Michael Nash Custom Kitchens, plans were drawn for a side addition to the right elevation of the home. This modification filled in an open space at end of driveway which helped boost the front elevation of this home.
Covering it with matching brick facade made it appear as a seamless addition.
The side entrance allows kids easy access to mudroom, for hang clothes in new lockers and storing used clothes in new large laundry room. This new state of the art, 10 feet by 12 feet laundry room is wrapped up with upscale cabinetry and a quartzite counter top.
The garage entrance door was relocated into the new mudroom, with a large side closet allowing the old doorway to become a pantry for the kitchen, while the old powder room was converted into a walk-in pantry.
A new adjacent powder room covered in plank looking porcelain tile was furnished with embedded black toilet tanks. A wall mounted custom vanity covered with stunning one-piece concrete and sink top and inlay mirror in stone covered black wall with gorgeous surround lighting. Smart use of intense and bold color tones, help improve this amazing side addition.
Dark grey built-in lockers complementing slate finished in place stone floors created a continuous floor place with the adjacent kitchen flooring.
Now this family are getting to enjoy every bit of the added space which makes life easier for all.

A dark, moody bathroom with a gorgeous statement glass bubble chandelier. A deep espresso vanity with a smokey-gray countertop complements the dark brass sink and wooden mirror frame.
Home located in Chicago's North Side. Designed by Chi Renovation & Design who serve Chicago and it's surrounding suburbs, with an emphasis on the North Side and North Shore. You'll find their work from the Loop through Humboldt Park, Lincoln Park, Skokie, Evanston, Wilmette, and all of the way up to Lake Forest.
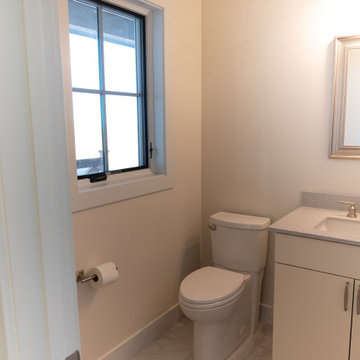
Powder room - small modern porcelain tile and gray floor powder room idea in Other with flat-panel cabinets, beige cabinets, a two-piece toilet, white walls, an undermount sink, quartz countertops, gray countertops and a built-in vanity

Example of a small minimalist gray tile and stone slab porcelain tile and gray floor powder room design in Atlanta with flat-panel cabinets, white cabinets, a one-piece toilet, white walls, a wall-mount sink, quartzite countertops and gray countertops
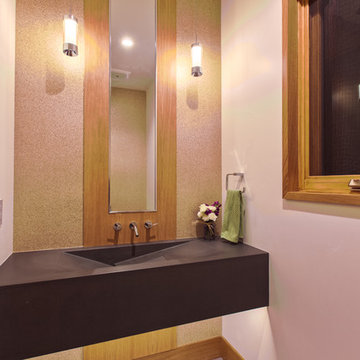
A contemporary powder bath features a custom floating ramp concrete sink with a center mirror framed in wood and flanked by natural mica wallpaper on both sides and two suspended glass pendants and a wall mounted faucet.
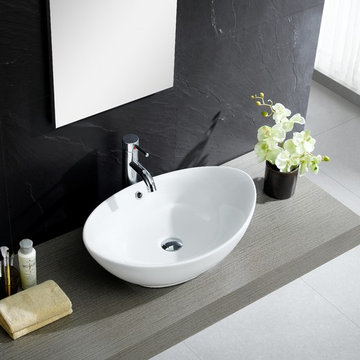
Add elegance to your bathroom when you choose from Fine Fixtures’ rounded vessels. With their sleek, curved sides, and spherical appearances, these rounded vessels present a modern and fresh look, allowing you to easily upgrade your bathroom design. Although simple, their chic and upscale styles feature a visible grace that creates an instant focal point.
The glossy white finish provides a multitude of styling options; the vessels can be paired with dark, bold colors for a stark contrast or lighter, muted colors for a more subtle statement. A wide array of sizes and styles allows for you to choose the perfect sink to match your bathroom, and Fine Fixtures’ hallmark—a winning combination of quality and beauty—will ensure that it lasts for years.

Inspiration for a small modern porcelain tile and gray floor powder room remodel in San Francisco with flat-panel cabinets, medium tone wood cabinets, a one-piece toilet, white walls, an integrated sink, concrete countertops and gray countertops
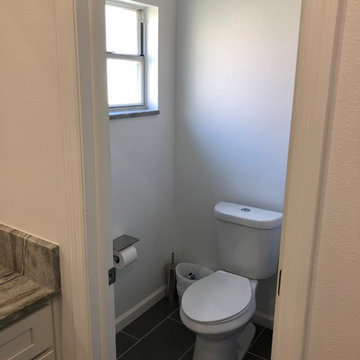
Inspiration for a large modern gray tile and ceramic tile ceramic tile and gray floor powder room remodel in Orlando with shaker cabinets, white cabinets, a two-piece toilet, white walls, an undermount sink, marble countertops and gray countertops
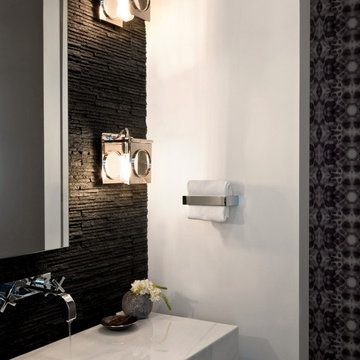
Mid-sized minimalist black tile and stone tile powder room photo with an integrated sink, marble countertops, black walls and gray countertops
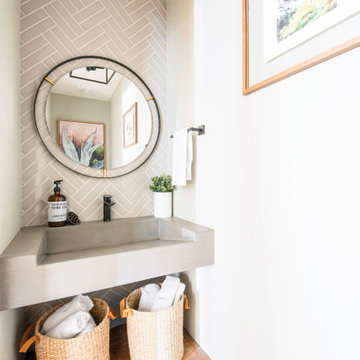
Example of a small minimalist gray tile and subway tile terra-cotta tile and orange floor powder room design in Denver with gray cabinets, beige walls, a wall-mount sink, concrete countertops, gray countertops and a floating vanity
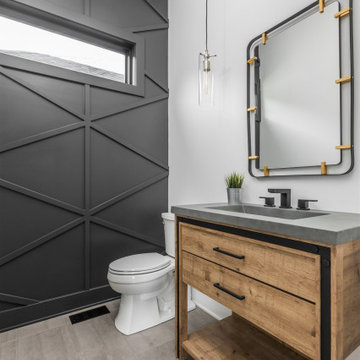
Mid-sized minimalist ceramic tile, gray floor and wood wall powder room photo in Indianapolis with open cabinets, brown cabinets, concrete countertops, gray countertops and a freestanding vanity
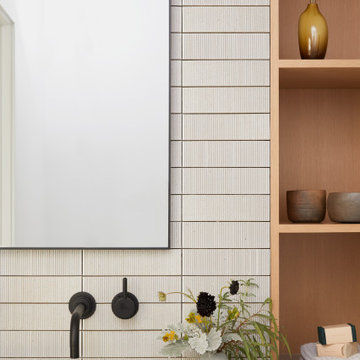
This Australian-inspired new construction was a successful collaboration between homeowner, architect, designer and builder. The home features a Henrybuilt kitchen, butler's pantry, private home office, guest suite, master suite, entry foyer with concealed entrances to the powder bathroom and coat closet, hidden play loft, and full front and back landscaping with swimming pool and pool house/ADU.
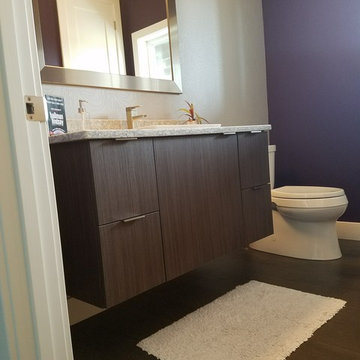
Cabinetry and Countertop Design by Deann Noeding
Example of a mid-sized minimalist multicolored tile white floor powder room design in Other with flat-panel cabinets, dark wood cabinets, a drop-in sink, quartz countertops and gray countertops
Example of a mid-sized minimalist multicolored tile white floor powder room design in Other with flat-panel cabinets, dark wood cabinets, a drop-in sink, quartz countertops and gray countertops
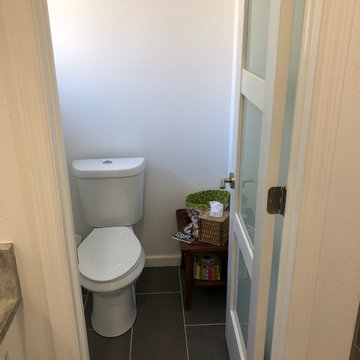
Example of a large minimalist gray tile and ceramic tile ceramic tile and gray floor powder room design in Orlando with shaker cabinets, white cabinets, a two-piece toilet, white walls, an undermount sink, marble countertops and gray countertops
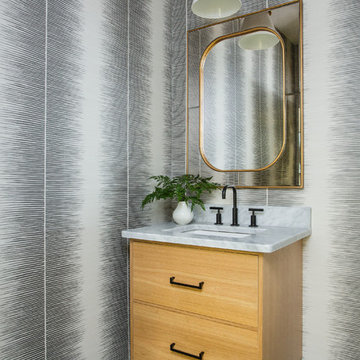
Custom built floating vanity, scalloped dark teal green tile, and Cole and Son plume wallpaper. Pendant light by Visual Comfort. Professional Photography by Selavie Photography.
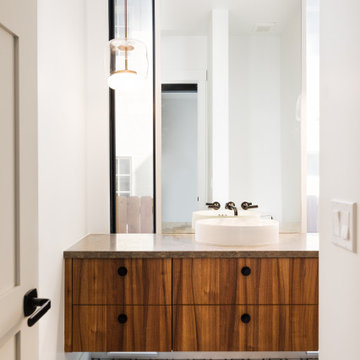
Mid-sized minimalist mosaic tile floor and multicolored floor powder room photo in Denver with flat-panel cabinets, medium tone wood cabinets, a one-piece toilet, white walls, a vessel sink, limestone countertops, gray countertops and a floating vanity

This compact powder bath is gorgeous but hard to photograph. Not shown is fabulous Walker Zanger white marble floor tile with dark navy and light blue accents. (Same material can be seen on backsplash wall of Butler's Pantry in kitchen photo) Quartzite countertop is same as kitchen bar and niche buffet in dining room and has a 3" flat miter edge. Aged brass modern LED wall sconces are installed in mirror. Gray blue cork wallcovering has gold metal accents for added shimmer and modern flair.
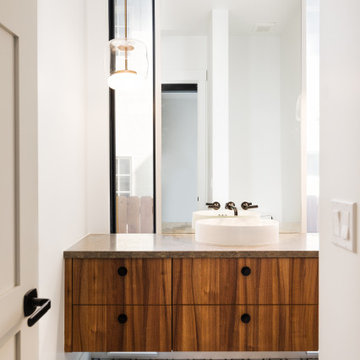
Inspiration for a mid-sized modern mosaic tile floor and multicolored floor powder room remodel in Denver with flat-panel cabinets, medium tone wood cabinets, a vessel sink, limestone countertops, gray countertops and a floating vanity

The Vivian Ferne, Speakeasy wallpaper was beautifully installed as in this modern restroom staging. Black and gold vanity / fixtures allow for the wallpaper to remain the focal point of the room while also providing elegance, sophistication and class. Marble floors created a soft, elegant surface that blissfully reflects the gold leafing that was applied to this luxury abstract wallpaper design.
Modern Powder Room with Gray Countertops Ideas
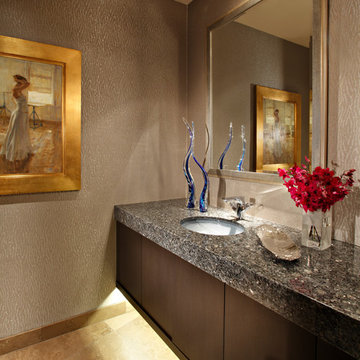
This bathroom features floating cabinets, thick granite countertop, Lori Weitzner wallpaper, art glass, blue pearl granite, Stockett tile, blue granite countertop, and a silver leaf mirror.
Homes located in Scottsdale, Arizona. Designed by Design Directives, LLC. who also serves Phoenix, Paradise Valley, Cave Creek, Carefree, and Sedona.
For more about Design Directives, click here: https://susanherskerasid.com/
To learn more about this project, click here: https://susanherskerasid.com/scottsdale-modern-remodel/
4





