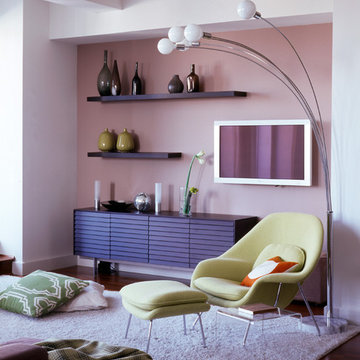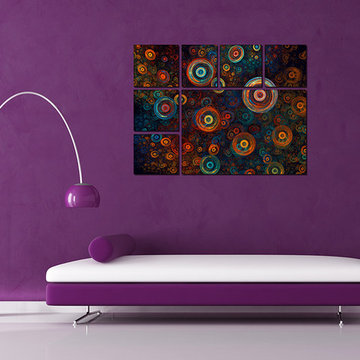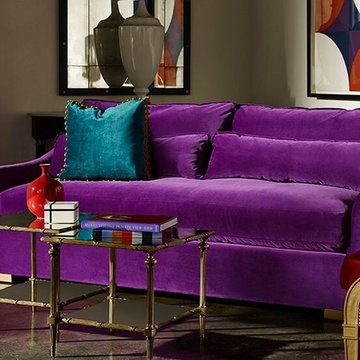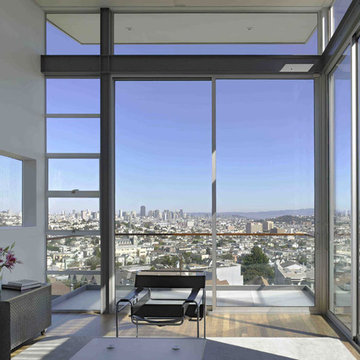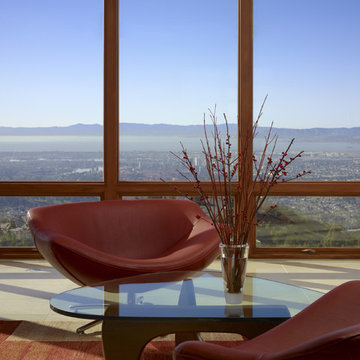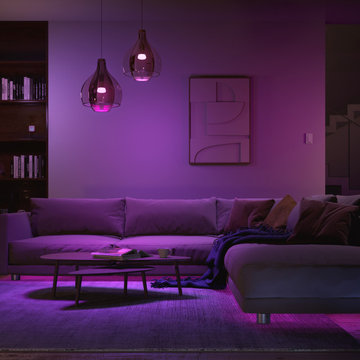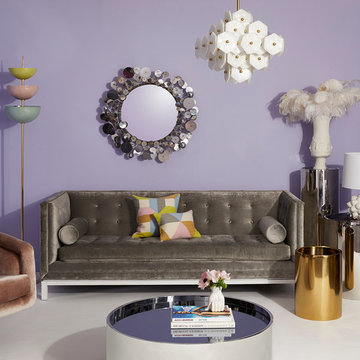Modern Purple Living Space Ideas
Refine by:
Budget
Sort by:Popular Today
1 - 20 of 484 photos
Item 1 of 3
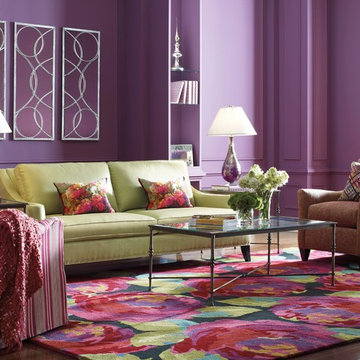
Company C
Large minimalist formal and open concept medium tone wood floor living room photo in Boston with purple walls
Large minimalist formal and open concept medium tone wood floor living room photo in Boston with purple walls
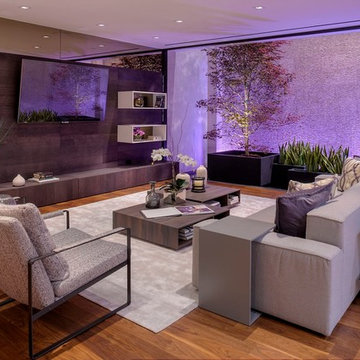
http://8927stives.com
Photographer: David Blank
Example of a minimalist living room design in Los Angeles
Example of a minimalist living room design in Los Angeles
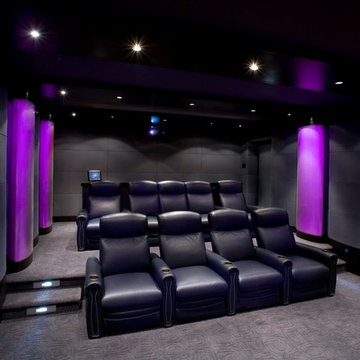
This room was originally proportioned poorly, with 8' ceilings and a bay window behind the seats. The client, a famous actor and avid audiophile, needed a change.
The front wall was moved back 20' and the floor dug out 18", while the back wall came forward 10' to create a lounge and equipment room. Theo Kalomirakis provided the interior design, and we provided the acoustic design - including sound isolation for adjacent bedrooms.
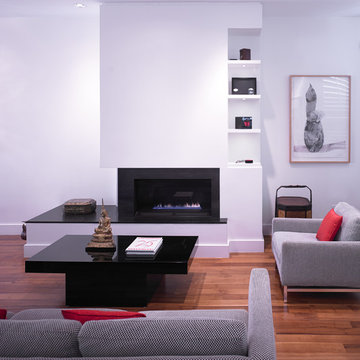
Living Room Fireplace Photo.
"Business in the Front, Party in the Back" This project provided Mark with the opportunity to revisit a project from the first year of his practice. Our clients were the third owners since Mark first worked on this house in 1987. The original project had consisted of a small addition to the rear of an existing single-story (over garage) house. The new owners wanted to completely remodel the house and add two floors. In addition they wanted it to be MODERN. This was a perfect fit for where the firm had evolved to over the years, but the neighbors weren't having it. The neighbors were very organized and didn’t like the idea of a large modern structure in what was a mostly traditional block. We were able to work with the neighbors to agree to a design that was Craftsman on the front and modern on the interior and rear. Because of this dichotomy, we sometimes refer to this as the "Mullet House". We were able to minimize the apparent height of the facade by hiding the top floor behind a dormered roof. Unique features of this house include a stunning roof deck with glass guardrails, a custom stair with a zigzag edge and a guardrail composed of vertical stainless steel tubes and an asymmetrical fireplace composition.
Photo by Michael David Rose
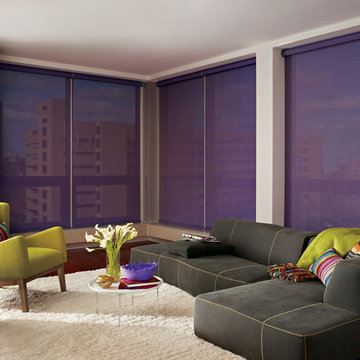
Hunter Douglas Living Room Ideas
Hunter Douglas Designer Screen Shades with PowerRise® 2.1 Platinum™ Technology
Hunter Douglas Designer Screen Shades with PowerRise® 2.1 Platinum™ Technology
Material: Calypso 5%
Color: Wild Lilac
Operating Systems: PowerRise 2.1 with Platinum Technology or Cordless System
Room: Living Room
Room Styles: Contemporary, Traditional, Casual
Available from Accent Window Fashions LLC
Hunter Douglas Showcase Priority Dealer
Hunter Douglas Certified Installer
#Hunter_Douglas #Designer #Screen_Shades #PowerRise #Platinum #Technology #Cordless_System #Contemporary #Contemproary_Living_Room_Design_Ideas #Traditional #Casual #Ideas #Living_Room #Living_Rooms #Living_Room_Ideas #Living_Room_Window_Treatments #Window_Treatments #HunterDouglas #Accent_Window_Fashions
Copyright 2001-2013 Hunter Douglas, Inc. All rights reserved.
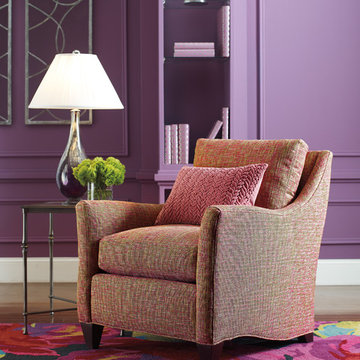
Company C
Example of a minimalist medium tone wood floor living room design in Boston with purple walls
Example of a minimalist medium tone wood floor living room design in Boston with purple walls
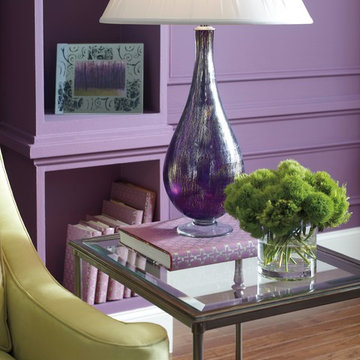
Company C
Living room - large modern enclosed medium tone wood floor living room idea in Boston with purple walls
Living room - large modern enclosed medium tone wood floor living room idea in Boston with purple walls
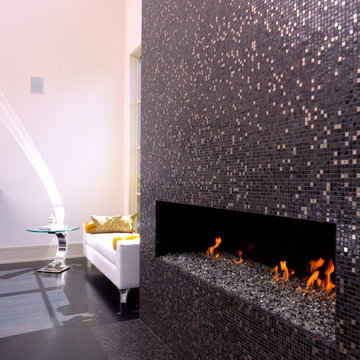
It’s no surprise that Houstonian Allessandria Pilegge has a keen eye for extraordinary design. For years she worked as a model, gracing the pages of fashion magazines as well as strutting down runways around the world. These days, the mother of three is content spending time with her family and enjoying their newly decorated home in Piney Point Village.
Read the full story on this amazing home here: http://cantoni.com/updates/news/enewsletter-211-a-most-fashionable-address/#.UW1ha7-rjww
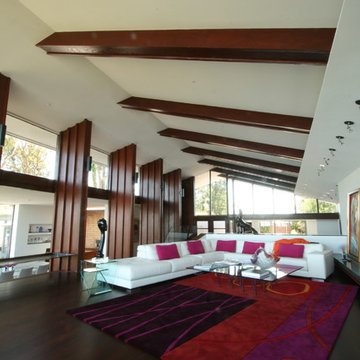
Living Room: The simple modern white sofa creates a perfect spot to cozy up to the fireplace and take in the expansive San Fransisco Bay views beyond. Splashes of color invigorate and modernize the space.
Photo: Couture Architecture
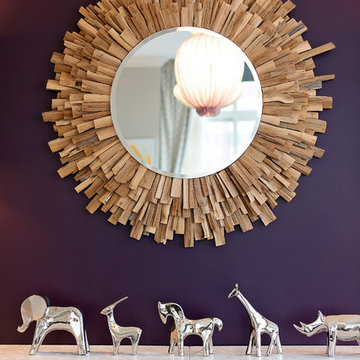
Alexey Gold-Dvoryadkin
Example of a mid-sized minimalist open concept carpeted living room design in New York with gray walls, no fireplace and a wall-mounted tv
Example of a mid-sized minimalist open concept carpeted living room design in New York with gray walls, no fireplace and a wall-mounted tv
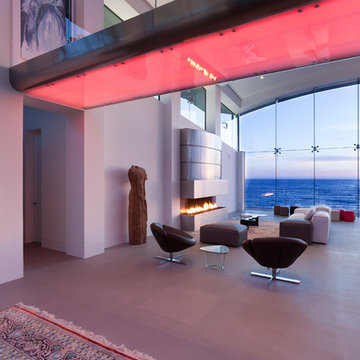
Photo by: Russell Abraham
Example of a large minimalist open concept concrete floor living room design in San Francisco with white walls, a standard fireplace and a metal fireplace
Example of a large minimalist open concept concrete floor living room design in San Francisco with white walls, a standard fireplace and a metal fireplace
Modern Purple Living Space Ideas
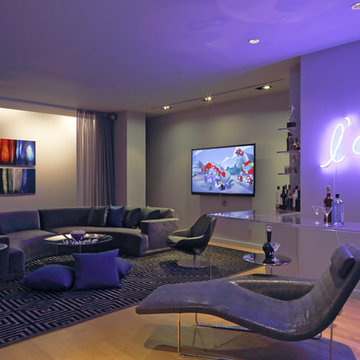
Eric Laverty
Example of a large minimalist open concept light wood floor home theater design in New York with gray walls and a wall-mounted tv
Example of a large minimalist open concept light wood floor home theater design in New York with gray walls and a wall-mounted tv
1










