Modern Red Exterior Home Ideas
Refine by:
Budget
Sort by:Popular Today
81 - 100 of 1,013 photos
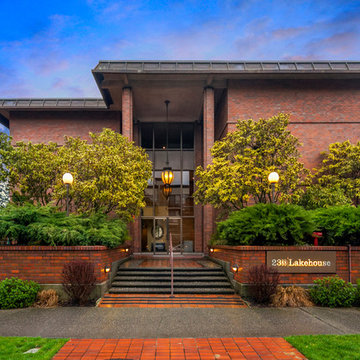
Andrew Webb, Clarity NW
Mid-sized minimalist red one-story brick apartment exterior photo in Seattle
Mid-sized minimalist red one-story brick apartment exterior photo in Seattle
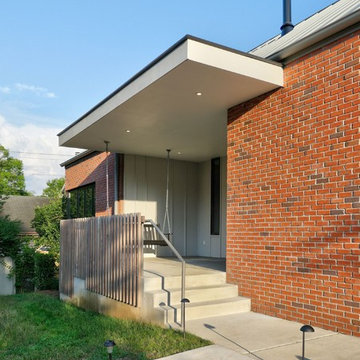
Example of a minimalist red one-story brick exterior home design in Nashville with a metal roof
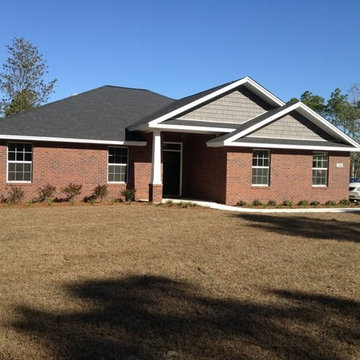
Suzanne M. Vickers
Mid-sized minimalist red one-story brick gable roof photo in Miami
Mid-sized minimalist red one-story brick gable roof photo in Miami
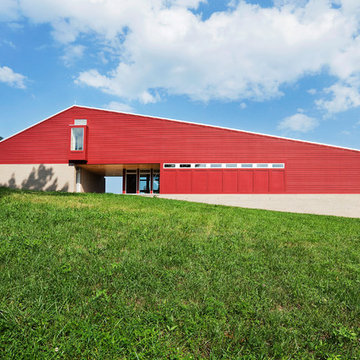
The Longshadow residence balances modern design character with its rural Tennessee setting. The exterior approach from the front re-purposes the traditional "dogtrot" into a porte cochere. The family's dining room also shares the space for panoramic views of the property on two sides.
Photo: Denise Retallack
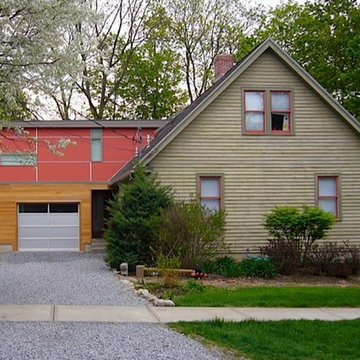
Modern materials and systems reinvent the aesthetics of this family's traditional home.
Inspiration for a large modern red two-story mixed siding exterior home remodel in New York
Inspiration for a large modern red two-story mixed siding exterior home remodel in New York
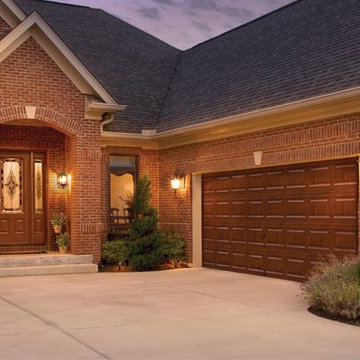
Example of a large minimalist red two-story brick house exterior design in Orange County with a hip roof and a shingle roof
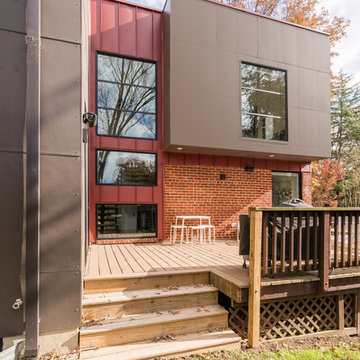
Tod Connell
todconnellphotography.com
cell 703.472.9472
Mid-sized minimalist red two-story mixed siding exterior home photo in DC Metro with a mixed material roof
Mid-sized minimalist red two-story mixed siding exterior home photo in DC Metro with a mixed material roof
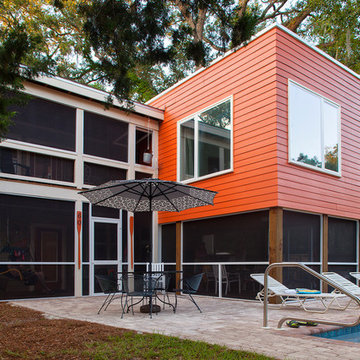
Courtyard view with porch addition and summer kitchen
Mid-sized minimalist red two-story concrete fiberboard exterior home photo in Miami with a gambrel roof
Mid-sized minimalist red two-story concrete fiberboard exterior home photo in Miami with a gambrel roof
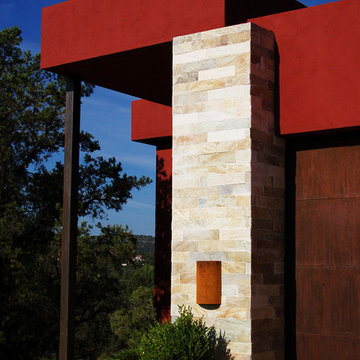
mussa + associates
Example of a large minimalist red two-story mixed siding exterior home design in Phoenix
Example of a large minimalist red two-story mixed siding exterior home design in Phoenix
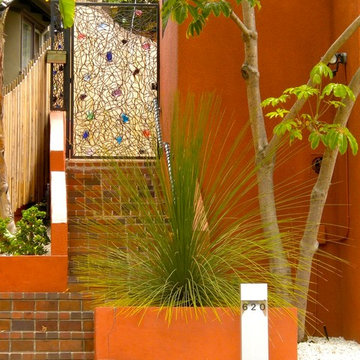
Inspiration for a mid-sized modern red two-story stucco exterior home remodel in Los Angeles
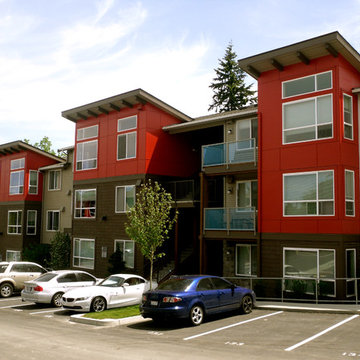
Large modern red three-story mixed siding exterior home idea in Seattle
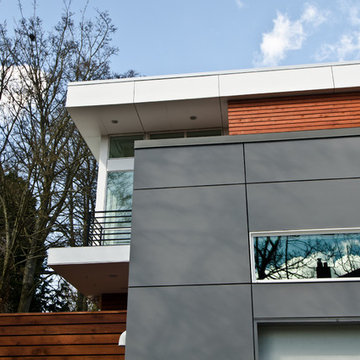
Miguel Edwards Photography
Example of a small minimalist red two-story wood flat roof design in Seattle
Example of a small minimalist red two-story wood flat roof design in Seattle
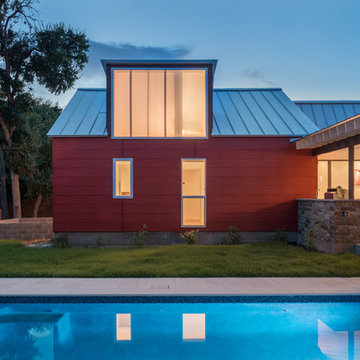
Mark Menjivar Photographer
Minimalist red one-story mixed siding exterior home photo in Austin
Minimalist red one-story mixed siding exterior home photo in Austin
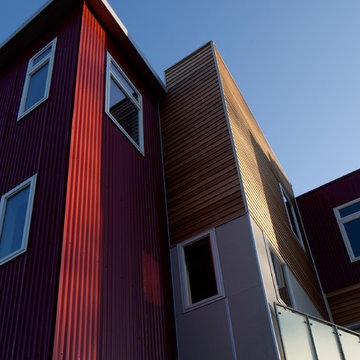
Photography: Jason Snyder
Modern red mixed siding exterior home idea in Other
Modern red mixed siding exterior home idea in Other
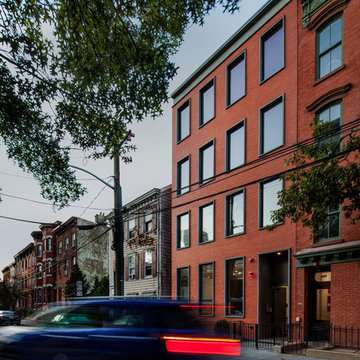
Gregory Maka Photography
Example of a minimalist red three-story brick flat roof design in New York
Example of a minimalist red three-story brick flat roof design in New York
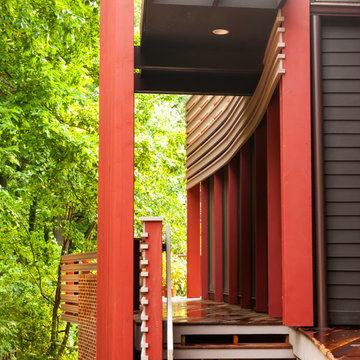
Horizontal and vertical wood grid work wood boards is overlaid on an existing 1970s home and act architectural layers to the interior of the home providing privacy and shade. A pallet of three colors help to distinguish the layers. The project is the recipient of a National Award from the American Institute of Architects: Recognition for Small Projects. !t also was one of three houses designed by Donald Lococo Architects that received the first place International HUE award for architectural color by Benjamin Moore
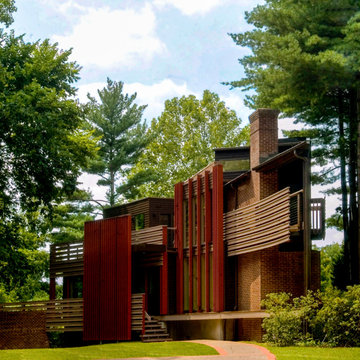
Horizontal and vertical wood grid work wood boards is overlaid on an existing 1970s home and act architectural layers to the interior of the home providing privacy and shade. A pallet of three colors help to distinguish the layers. The project is the recipient of a National Award from the American Institute of Architects: Recognition for Small Projects. !t also was one of three houses designed by Donald Lococo Architects that received the first place International HUE award for architectural color by Benjamin Moore
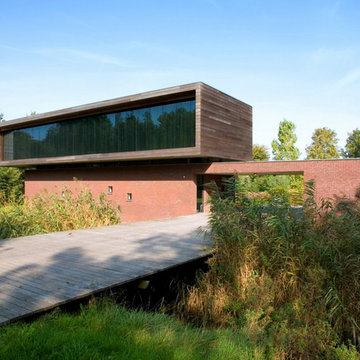
3500 sq ft residence comprised of two distinct volumes. The lower portion of the home dictates the entry sequence and circulation throughout all the rooms. It becomes an organizing element anchoring the building to the site
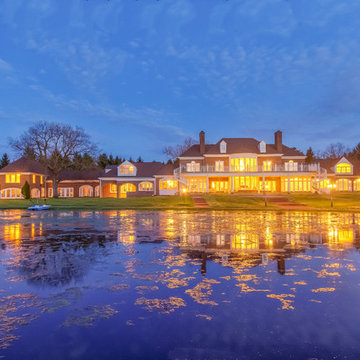
The Jewel Of The Bluegrass Appraised At Nearly 10 Million Dollars Now Available! Foundation That Owns This Oasis Says Must Sell And Their Loss Is Your Gain. This 17,000 Sq Ft Mansion Estate As Well As 13,000 Sq Ft Poolhouse and 1500 Sq Ft Guest Quarters) All Overlooking 62 Acres With 21 Stall Horse Barn Minutes From The Kentucky Horse Park And Surrounded By The Who's Who Of Kentucky's Most Noted Horse Farms. Main Home Includes 5 Luxurious Bedrooms,8 Fireplaces Throughout, Sitting Room/ Wet Bars; Fully Finished Lower Level Etched In Dark Cherry And Granite, A Wine Cellar With Sitting Area, Media Room, Theater Room, Spa Including Sauna & Steam Room, Elevator, Executive Office Wing With Meeting Room,, New York Styled Kitchen With Separate Butlers Kitchen And More. Step Outside To Your Private Oasis Including A 13,000 Sq Ft Pool House With An Indoor Pool And Event Center Or Second Living Space As Well As An All Brick 4 Car Garage/Living Quarters Above.
Modern Red Exterior Home Ideas
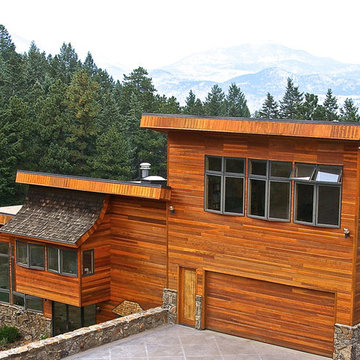
Photo by Revolve Construction Inc
Modern red wood exterior home idea in Denver with a shed roof
Modern red wood exterior home idea in Denver with a shed roof
5





