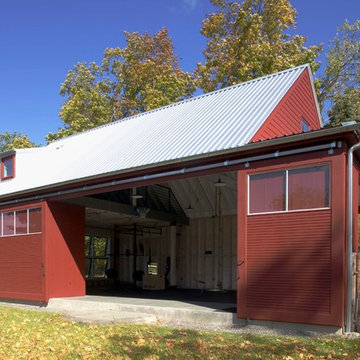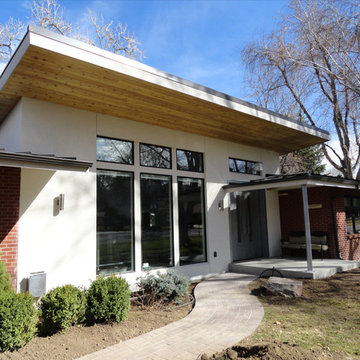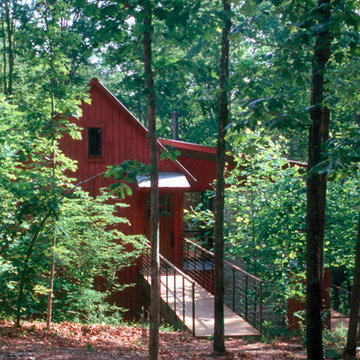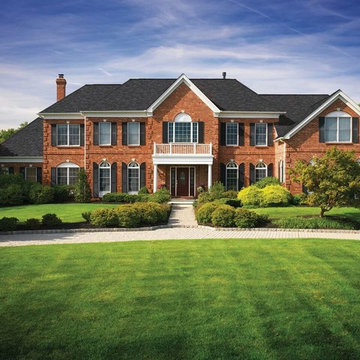Modern Red Exterior Home Ideas
Refine by:
Budget
Sort by:Popular Today
21 - 40 of 1,011 photos
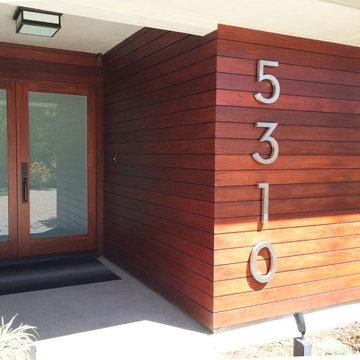
The rich ipe paneling leads to the entrance of this modern ranch home. The large house numbers are a graphic and functional addition.
Mid-sized modern red one-story wood exterior home idea in Los Angeles
Mid-sized modern red one-story wood exterior home idea in Los Angeles
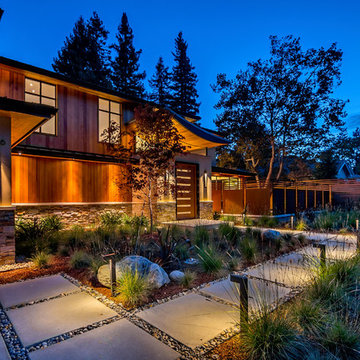
mark pinkerton vi360 photography
Example of a large minimalist red two-story wood exterior home design in San Diego with a hip roof
Example of a large minimalist red two-story wood exterior home design in San Diego with a hip roof
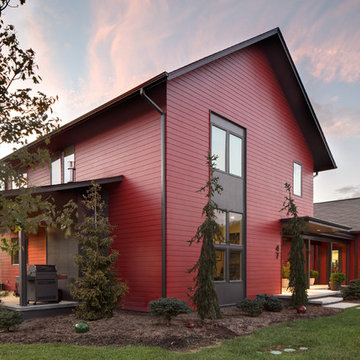
Sterling Stevens - Sterling E. Stevens Design Photo
Example of a mid-sized minimalist red two-story concrete fiberboard exterior home design with a shingle roof
Example of a mid-sized minimalist red two-story concrete fiberboard exterior home design with a shingle roof
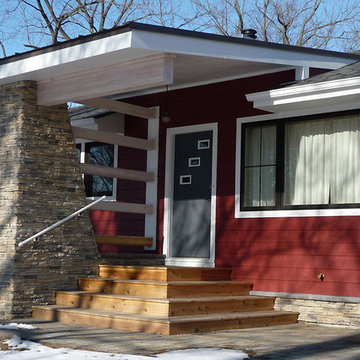
Inspiration for a mid-sized modern red one-story wood house exterior remodel in Other with a hip roof and a shingle roof
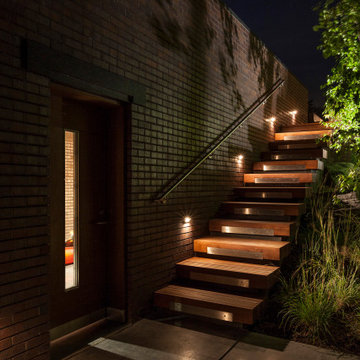
A tea pot, being a vessel, is defined by the space it contains, it is not the tea pot that is important, but the space.
Crispin Sartwell
Located on a lake outside of Milwaukee, the Vessel House is the culmination of an intense 5 year collaboration with our client and multiple local craftsmen focused on the creation of a modern analogue to the Usonian Home.
As with most residential work, this home is a direct reflection of it’s owner, a highly educated art collector with a passion for music, fine furniture, and architecture. His interest in authenticity drove the material selections such as masonry, copper, and white oak, as well as the need for traditional methods of construction.
The initial diagram of the house involved a collection of embedded walls that emerge from the site and create spaces between them, which are covered with a series of floating rooves. The windows provide natural light on three sides of the house as a band of clerestories, transforming to a floor to ceiling ribbon of glass on the lakeside.
The Vessel House functions as a gallery for the owner’s art, motorcycles, Tiffany lamps, and vintage musical instruments – offering spaces to exhibit, store, and listen. These gallery nodes overlap with the typical house program of kitchen, dining, living, and bedroom, creating dynamic zones of transition and rooms that serve dual purposes allowing guests to relax in a museum setting.
Through it’s materiality, connection to nature, and open planning, the Vessel House continues many of the Usonian principles Wright advocated for.
Overview
Oconomowoc, WI
Completion Date
August 2015
Services
Architecture, Interior Design, Landscape Architecture
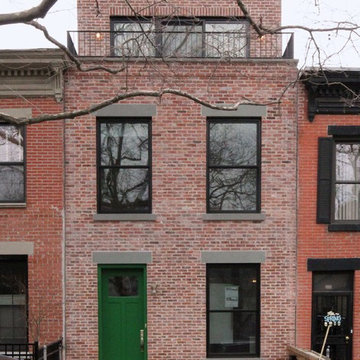
The new front facade
Mid-sized minimalist red three-story brick exterior home photo in New York
Mid-sized minimalist red three-story brick exterior home photo in New York
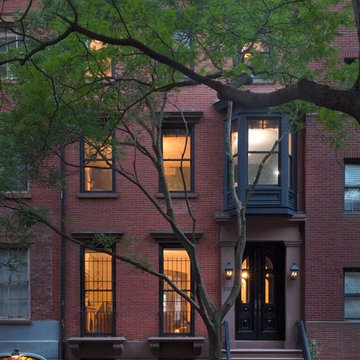
Evan Sklar
Inspiration for a modern red three-story wood exterior home remodel in New York
Inspiration for a modern red three-story wood exterior home remodel in New York

Eave detail of the detached artist studio in north Seattle. The siding is a fibercement panel siding installed with an open rain screen assembly.
Design by Heidi Helgeson, H2D Architecture + Design
Bray Hayden Photography and H2D Architecture + Design
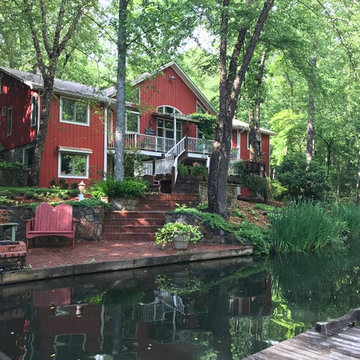
Inspiration for a modern red two-story exterior home remodel in Atlanta with a shingle roof
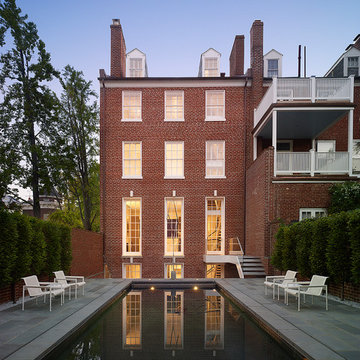
Hoachlander Davis Photography
Large modern red three-story brick exterior home idea in DC Metro
Large modern red three-story brick exterior home idea in DC Metro
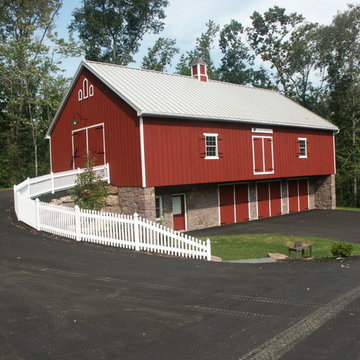
Example of a mid-sized minimalist red two-story mixed siding gable roof design in Philadelphia
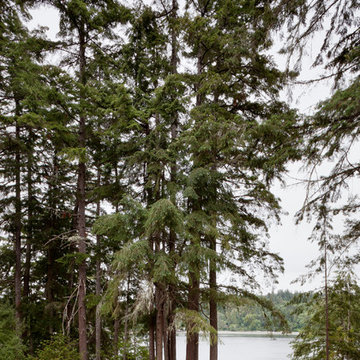
Tim Bies
Inspiration for a small modern red two-story metal house exterior remodel in Seattle with a shed roof and a metal roof
Inspiration for a small modern red two-story metal house exterior remodel in Seattle with a shed roof and a metal roof
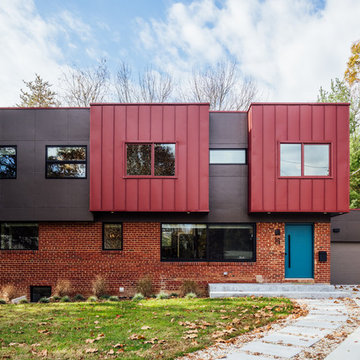
Tod Connell
todconnellphotography.com
cell 703.472.9472
Example of a mid-sized minimalist red two-story metal exterior home design in DC Metro with a mixed material roof
Example of a mid-sized minimalist red two-story metal exterior home design in DC Metro with a mixed material roof
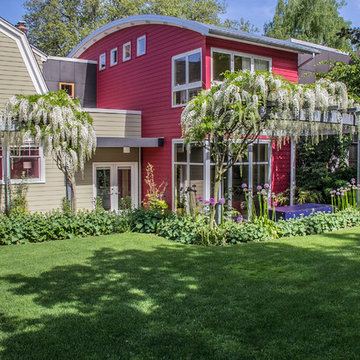
Example of a mid-sized minimalist red three-story wood exterior home design in Seattle
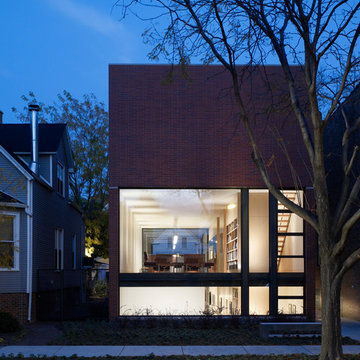
Photo © Christopher Barrett
Architect: Brininstool + Lynch Architecture Design
Small modern red two-story brick exterior home idea in Chicago
Small modern red two-story brick exterior home idea in Chicago
Modern Red Exterior Home Ideas
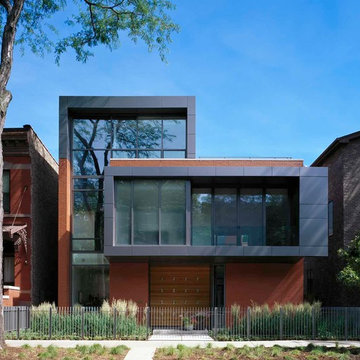
Photo © Karant Associates
Architect: Avram Lothan
Inspiration for a mid-sized modern red two-story brick exterior home remodel in Chicago
Inspiration for a mid-sized modern red two-story brick exterior home remodel in Chicago
2






