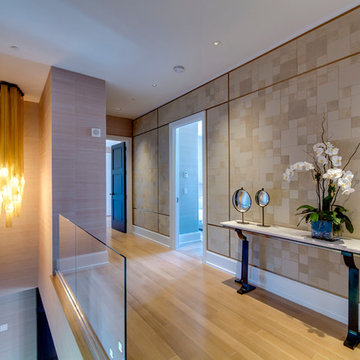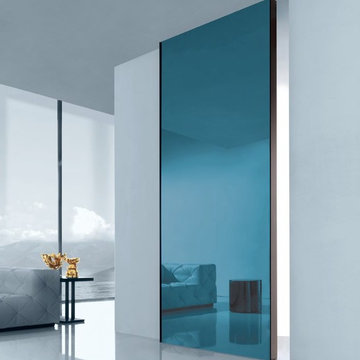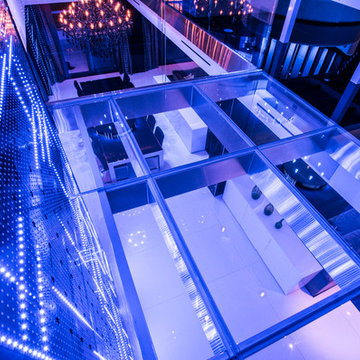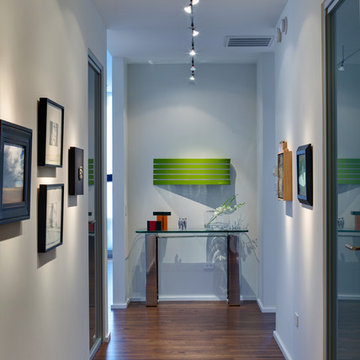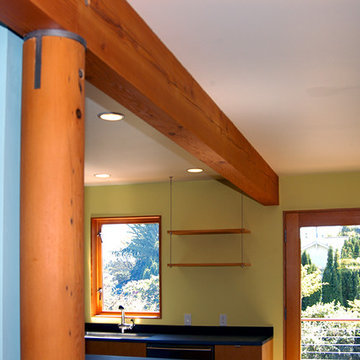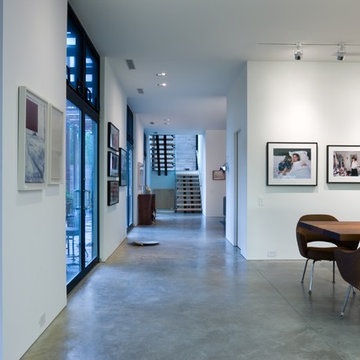Modern Blue Hallway Ideas
Refine by:
Budget
Sort by:Popular Today
1 - 20 of 500 photos
Item 1 of 3
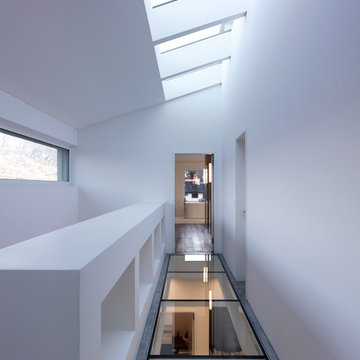
LEICHT, www.LeichtFL.com, www.Leicht.com, http://www.leicht.com/en-us/find-a-showroom/ Photo by: Bruno Helbling
Program 01: LUNA/ AG 120 frosty white
Program 02: AVANCE-AG/AG 120 frosty white
Handles: 860.120 vertical recessed handle
Countertop: Silestone, color: Blanco Zeus
Sink: Eisinger
Faucets: Franke, model: Tango
Electrical applicances: Miele/V-Zug
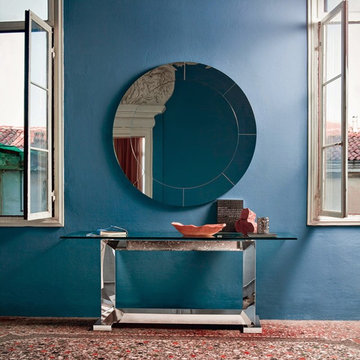
Italian Console Table Monaco by Cattelan Italia
Made in Italy
The Monaco by Cattelan Italia is a modern console table made in Italy. The Monaco console table features a rectangular top shape. The top is made of 0.6" thick clear tempered glass. The base of the console Monaco can be ordered in wenge, Canaletto walnut, burned oak, white Carrara marble or stainless steel. The feet are always in a stainless steel finish. The console table Monaco is available in three sizes.
Features:
Designed by Giorgio Cattelan
Rectangular top shape
Base available in wenge, Canaletto walnut, burned oak, white Carrara marble or stainless steel
Feet are always in stainless steel
Top in 0.6" thick tempered clear glass
Available in three sizes
The starting price is for the Monaco Console Table W63" with the base in Canaletto walnut.
Dimensions:
Console Table: W63" x D19" x H28"
Console Table: W70" x D19" x H28"
Console Table: W78" x D19" x H28"
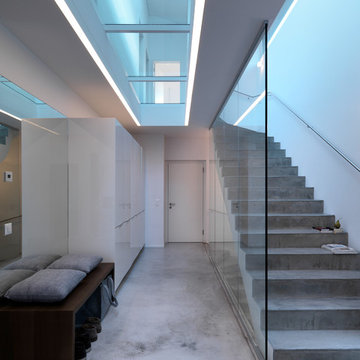
LEICHT, www.LeichtFL.com, www.Leicht.com, http://www.leicht.com/en-us/find-a-showroom/ Photo by: Bruno Helbling
Program 01: LUNA/ AG 120 frosty white
Program 02: AVANCE-AG/AG 120 frosty white
Handles: 860.120 vertical recessed handle
Countertop: Silestone, color: Blanco Zeus
Sink: Eisinger
Faucets: Franke, model: Tango
Electrical applicances: Miele/V-Zug
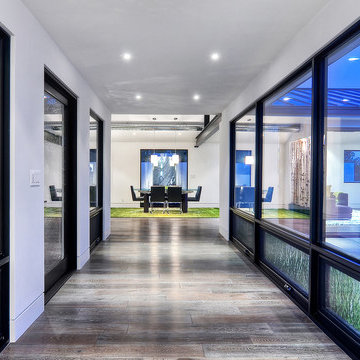
Cantoni Irvine designer Richard Bustos transformed this 4,900 square foot home overlooking the Newport Coast into “A Contemporary Sanctuary” by selecting modern furniture and accessories from Cantoni that possess earthy colors, tones, and textures. For the full story about how Richard worked with his client to create a tranquil, comfortable, as well as stylish layout for the client, his wife, and their three kids, click here: http://cantoni.com/interior-design-services/projects/a-contemporary-sanctuary#.U-QcqlZS-4v
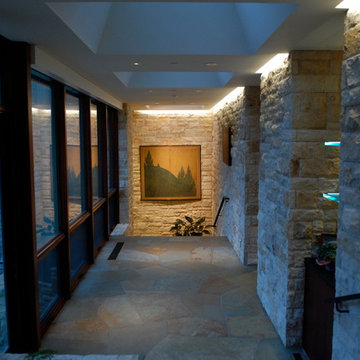
Rockwood Design Assoc., Inc.
Hallway - modern hallway idea in San Francisco
Hallway - modern hallway idea in San Francisco
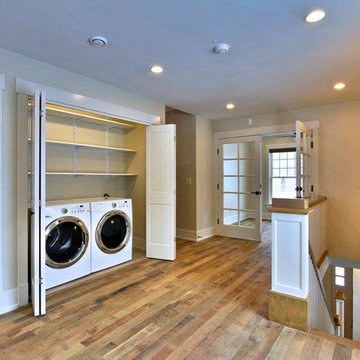
Organic Noni Solid Hardwood installed in Steamboat Springs, Co Hallway. Hallmark Floors Organic Noni Solid Collection. To see the rest of the colors in the collection visit HallmarkFloors.com or contact us to order your new floors today!
Hallmark Floors Organic Solid Hardwood Collection.
ORGANIC COLLECTION URL http://hallmarkfloors.com/hallmark-hardwoods/organic-hardwood-collection/
INTERIORS WITH ALITITUDE URL
http://www.interiorswithaltitude.com/
Real Reclaimed Look
Organic Hardwood Collection for floors, walls, and ceilings. Historic wood floors of timeless beauty, Organic Hardwood Collection. Welcome to our journey down a road to a simpler, more holistic approach to wood flooring. A blending of natural, vintage materials into contemporary living environments that complements the latest design trends. Fusing modern production techniques with those of antiquity. Hallmark Floors replicates authentic, real reclaimed visuals in solid wood floors with random widths and lengths. Developed by our designers, this innovative flooring is unique to Hallmark Floors. You will not find this reclaimed look anywhere else.
Coated with our NuOil® finish to provide 21st century durability and simplicity of maintenance. The NuOil® finish adds one more layer to its contemporary style and provides a natural look that you will not find in any other flooring collection today. This one of a kind style is exclusively available through Hallmark Floors.
RETRO DU JOUR
Capturing the glory and style of yesterday… today.
The Organic Hardwood Collection…
created by nature, handcrafted by Hallmark.
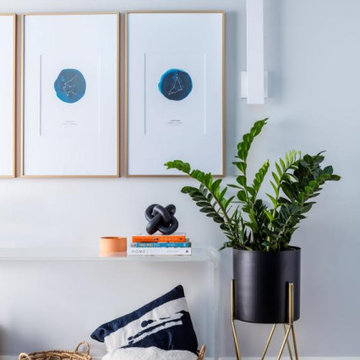
This newly built custom residence turned out to be spectacular. With Interiors by Popov’s magic touch, it has become a real family home that is comfortable for the grownups, safe for the kids and friendly to the little dogs that now occupy this space.The start of construction was a bumpy road for the homeowners. After the house was framed, our clients found themselves paralyzed with the million and one decisions that had to be made. Decisions about plumbing, electrical, millwork, hardware and exterior left them drained and overwhelmed. The couple needed help. It was at this point that they were referred to us by a friend.We immediately went about systematizing the selection and design process, which allowed us to streamline decision making and stay ahead of construction.
We designed every detail in this house. And when I say every detail, I mean it. We designed lighting, plumbing, millwork, hard surfaces, exterior, kitchen, bathrooms, fireplace and so much more. After the construction-related items were addressed, we moved to furniture, rugs, lamps, art, accessories, bedding and so on.
The result of our systematic approach and design vision was a client head over heels in love with their new home. The positive feedback we received from this homeowner was immensely gratifying. They said the only thing that they regret was not hiring Interiors by Popov sooner!
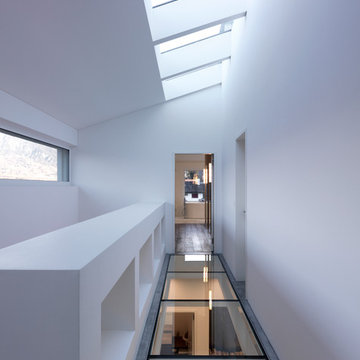
Roger Kurath
DESIGN*21 godesign21.com
Marina Del Rey CA 90292
Leicht Kitchens
Program 01 LUNA | AG 120 frosty white
Program 02 AVANCE-AG | AG 120 frosty white
Handle 860.120 vertical recessed handle
Sink Eisinger
Faucet Franke, model: Tango
Electric Appliances Miele
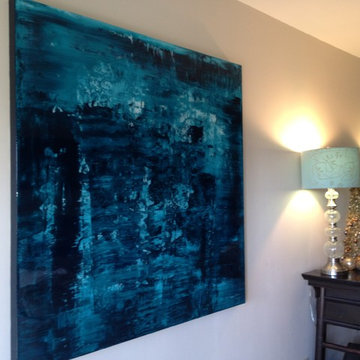
Custom painting was consigned by local artist and named for this home.
Inspiration for a modern hallway remodel in Grand Rapids
Inspiration for a modern hallway remodel in Grand Rapids
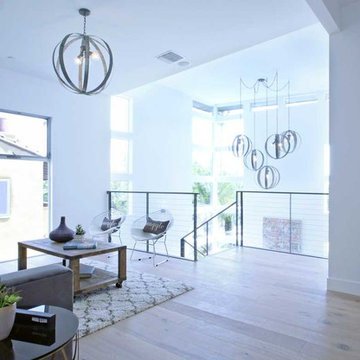
Sitting area between the bedrooms and the main stairs - great afternoon light, Catalina Island views!
Mid-sized minimalist light wood floor and brown floor hallway photo in Los Angeles with white walls
Mid-sized minimalist light wood floor and brown floor hallway photo in Los Angeles with white walls
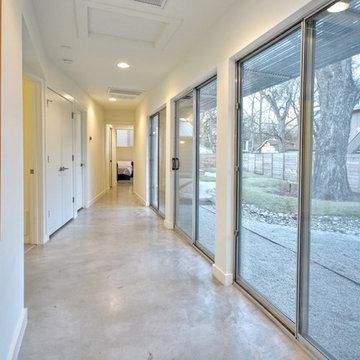
A 43” diameter heritage pecan guided the plan of this neighborhood-scaled, modestly-priced, single-story, L-shaped house. In Austin’s seemingly perpetual drought, the goal was to create a symbiotic relationship between house and tree: to complement, not combat each other. The roof’s east/west parallel ridges create a valley directly across from the base, where water is collected at a grate, nourishing the tree. The roof also maximizes south facing surfaces, elevated at 15 degrees for future solar collection. The open, public spaces of the home maximize the north-south light. The private zone of the bedrooms and bathrooms include a generous gallery; its angled walls and large sliding doors are faceted about the tree. The pecan becomes a central focus for indoor and outdoor living, participating in the house in both plan and section. The design welcomes and nurtures the tree as integral to its success. Photo Credit: Chris Diaz
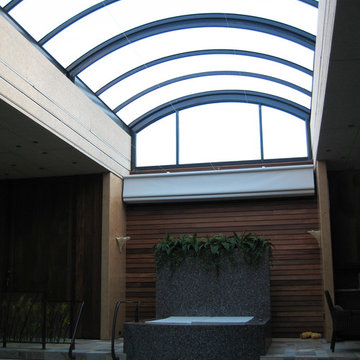
Clearly this skylight was not an afterthought. It's a Rollamatic retractable - you can see a double-rib, where two sections align. The two strings running the length of the skylight are to control the shade treatment.
Modern Blue Hallway Ideas
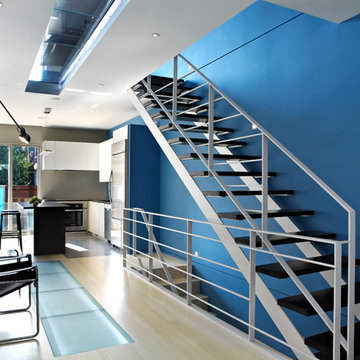
sky lights, glass wall, blue accent wall, blue door, gray tile, recessed lights, white walls, natural light, minimal, glass floor
Minimalist hallway photo in New York
Minimalist hallway photo in New York
1






